761 ideas para salas de estar con barra de bar con suelo beige
Filtrar por
Presupuesto
Ordenar por:Popular hoy
121 - 140 de 761 fotos
Artículo 1 de 3
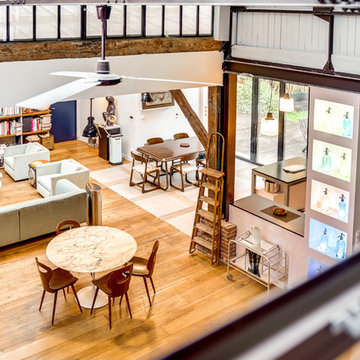
Vue sur l'ensemble du séjour depuis la chambre parentale au 1er étage
Diseño de sala de estar con barra de bar abierta industrial grande con paredes grises, suelo de madera en tonos medios, todas las chimeneas, marco de chimenea de baldosas y/o azulejos, televisor colgado en la pared y suelo beige
Diseño de sala de estar con barra de bar abierta industrial grande con paredes grises, suelo de madera en tonos medios, todas las chimeneas, marco de chimenea de baldosas y/o azulejos, televisor colgado en la pared y suelo beige
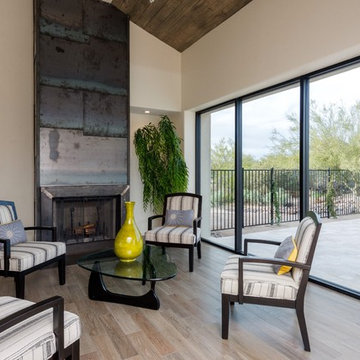
This great room features custom steel fireplace and large retractable windows which open on an outstanding view of Pinnacle Peak.
Imagen de sala de estar con barra de bar abierta tradicional renovada extra grande sin televisor con paredes beige, suelo de madera en tonos medios, todas las chimeneas, marco de chimenea de metal y suelo beige
Imagen de sala de estar con barra de bar abierta tradicional renovada extra grande sin televisor con paredes beige, suelo de madera en tonos medios, todas las chimeneas, marco de chimenea de metal y suelo beige
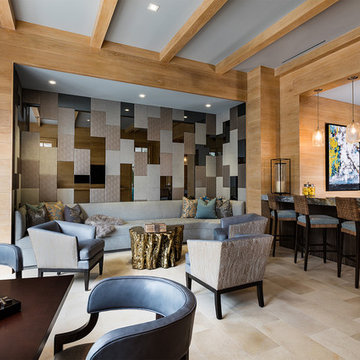
New 2-story residence with additional 9-car garage, exercise room, enoteca and wine cellar below grade. Detached 2-story guest house and 2 swimming pools.
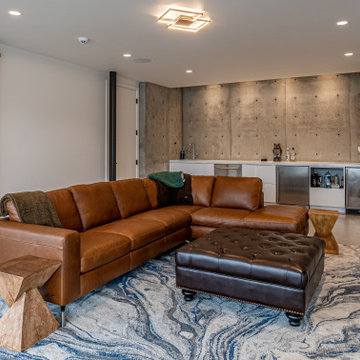
Family Room.
Ejemplo de sala de estar con barra de bar abierta moderna grande con paredes blancas, suelo de baldosas de porcelana, televisor colgado en la pared y suelo beige
Ejemplo de sala de estar con barra de bar abierta moderna grande con paredes blancas, suelo de baldosas de porcelana, televisor colgado en la pared y suelo beige
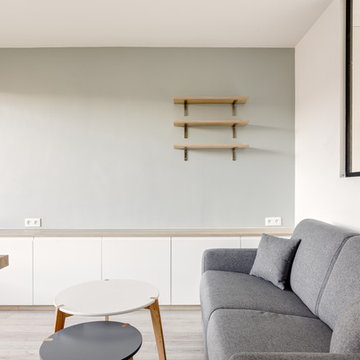
Pour cet investissement locatif, nous avons aménagé l'espace en un cocon chaleureux et fonctionnel. Il n'y avait pas de chambre à proprement dit, alors nous avons cloisonné l'espace avec une verrière pour que la lumière continue de circuler.
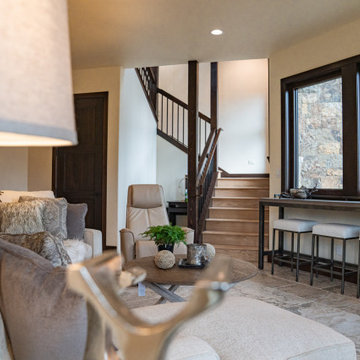
Modelo de sala de estar con barra de bar cerrada tradicional de tamaño medio sin chimenea y televisor con paredes beige, suelo de baldosas de porcelana y suelo beige
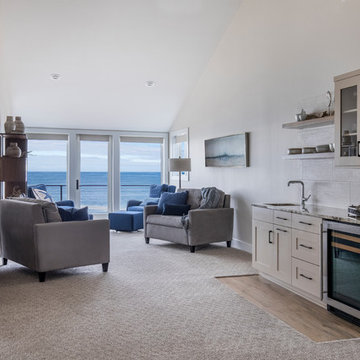
This room is part of a whole house remodel on the Oregon Coast. The entire house was reconstructed, remodeled, and decorated in a neutral palette with coastal theme.
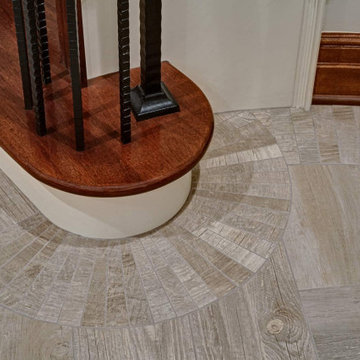
Some long-time repeat Drury customers were ready to update their wine cellar and bar area. The right design would make the space more functional and relaxing while increasing viewable wine storage capacity.
The homeowners appreciate craftsmanship and dedication – it’s the difference between good and truly great whiskies and wines. A relaxing space to appreciate such mastery would need to reflect the same kind of care and attention to detail.
Design Objectives:
-Remove heavy posts and archway to open the bar to the basement entertainment area
-Add an undercounter ice maker
-Create a clean, open display for liquor and glassware
-Create a cabinet-matching rolling cart for transporting cases of wine from the area’s entryway to the wine cellar
-Add drama and improve lighting
-Expand the wine cellar and add ceiling-mounted cooling
-Add a concealed area in the wine cellar for wine case storage
-Update task and decorative lighting
Design Challenges:
-Complement the existing stained-cherry trim in the basement area
-Determine how to include a separate area for case storage accessible from the main wine cellar
-Create an updated look that integrates seamlessly with the upscale traditional Tudor home
-The curved staircase called for creativity in the floor tile layout
Design Solutions:
-For cabinetry, a rich smoky blue-grey paint was chosen to complement the cherry stain
-Gorgeous leather-finished Tiempo Cielo quartzite countertops pair beautifully with the flooring
-Elegant textured-glass tile creates an interesting backdrop to open shelving
-High Gloss veneer shelving elevates the space and feels more modern than the previous cabinetry
-Realistic wood-look porcelain tile in a light greige tone creates a durable surface for this high traffic area
-A custom rolling cart was included to move cases into the wine cellar with ease
-Fresh decorative lighting in the bar and wine cellar adds drama while updating the overlook look and feel
Removing the heavy posts and archway between the bar and the rest of the entertainment area made the entire space feel more welcoming and inviting. The steel blue finish on the cabinetry blends beautifully with the existing woodwork, giving the basement a fresh look. The homeowners are more than pleased with how their renewed bar and wine cellar elevates the experience of celebrating fine spirits and enjoying them with friends.
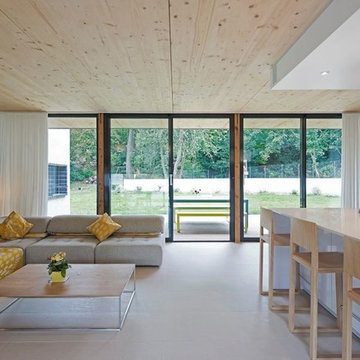
Vue de la cuisine vers la terrasse
Imagen de sala de estar con barra de bar abierta actual grande con paredes blancas, suelo de baldosas de cerámica, televisor colgado en la pared, suelo beige, madera y madera
Imagen de sala de estar con barra de bar abierta actual grande con paredes blancas, suelo de baldosas de cerámica, televisor colgado en la pared, suelo beige, madera y madera
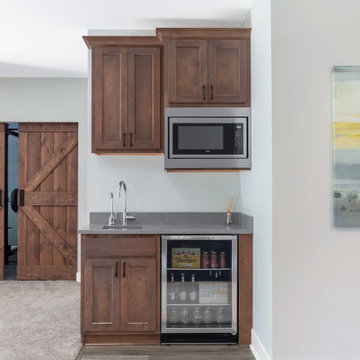
This project in Bayport, Minnesota was a finished basement to include a wet bar, steam shower, home gym and home theater. The cozy room was completed with a stone fireplace.
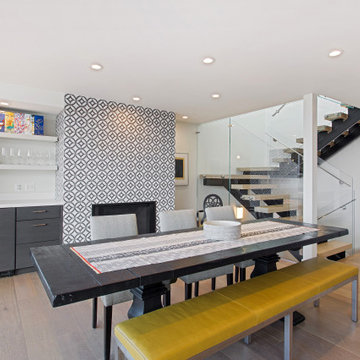
For our client, who had previous experience working with architects, we enlarged, completely gutted and remodeled this Twin Peaks diamond in the rough. The top floor had a rear-sloping ceiling that cut off the amazing view, so our first task was to raise the roof so the great room had a uniformly high ceiling. Clerestory windows bring in light from all directions. In addition, we removed walls, combined rooms, and installed floor-to-ceiling, wall-to-wall sliding doors in sleek black aluminum at each floor to create generous rooms with expansive views. At the basement, we created a full-floor art studio flooded with light and with an en-suite bathroom for the artist-owner. New exterior decks, stairs and glass railings create outdoor living opportunities at three of the four levels. We designed modern open-riser stairs with glass railings to replace the existing cramped interior stairs. The kitchen features a 16 foot long island which also functions as a dining table. We designed a custom wall-to-wall bookcase in the family room as well as three sleek tiled fireplaces with integrated bookcases. The bathrooms are entirely new and feature floating vanities and a modern freestanding tub in the master. Clean detailing and luxurious, contemporary finishes complete the look.
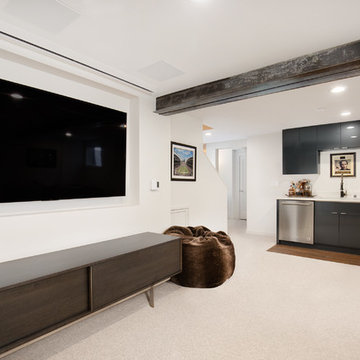
M Romney Photography
Diseño de sala de estar con barra de bar abierta contemporánea grande con paredes blancas, moqueta, todas las chimeneas, marco de chimenea de baldosas y/o azulejos, televisor colgado en la pared y suelo beige
Diseño de sala de estar con barra de bar abierta contemporánea grande con paredes blancas, moqueta, todas las chimeneas, marco de chimenea de baldosas y/o azulejos, televisor colgado en la pared y suelo beige
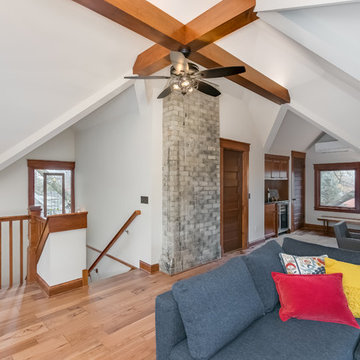
Imagen de sala de estar con barra de bar tipo loft actual grande sin chimenea con paredes blancas, suelo de madera clara, televisor independiente y suelo beige
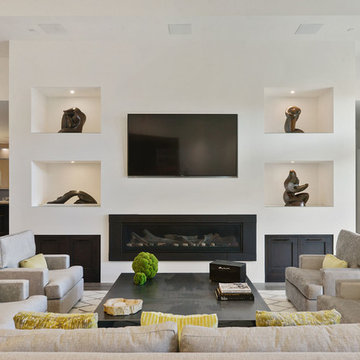
Entertain with style in this expansive family room with full size bar. Large TV's on both walls.
openhomesphotography.com
Ejemplo de sala de estar con barra de bar abierta tradicional renovada extra grande con paredes blancas, suelo de madera clara, chimenea lineal, marco de chimenea de metal, televisor colgado en la pared y suelo beige
Ejemplo de sala de estar con barra de bar abierta tradicional renovada extra grande con paredes blancas, suelo de madera clara, chimenea lineal, marco de chimenea de metal, televisor colgado en la pared y suelo beige

The bar itself has varying levels of privacy for its members. The main room is the most open and is dramatically encircled by glass display cases housing members’ private stock. A Japanese style bar anchors the middle of the room, while adjacent semi-private spaces have exclusive views of Lido Park. Complete privacy is provided via two VIP rooms accessible only by the owner.
AWARDS
Restaurant & Bar Design Awards | London
PUBLISHED
World Interior News | London
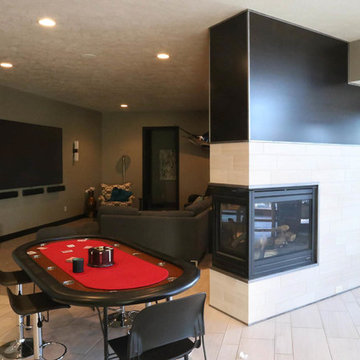
Modelo de sala de estar con barra de bar abierta tradicional renovada grande con paredes beige, suelo de baldosas de porcelana, chimenea de doble cara, marco de chimenea de baldosas y/o azulejos, televisor colgado en la pared y suelo beige
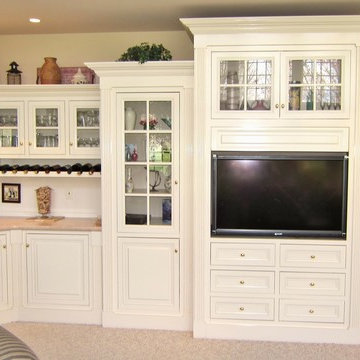
Foto de sala de estar con barra de bar cerrada clásica de tamaño medio sin chimenea con paredes beige, moqueta, pared multimedia y suelo beige
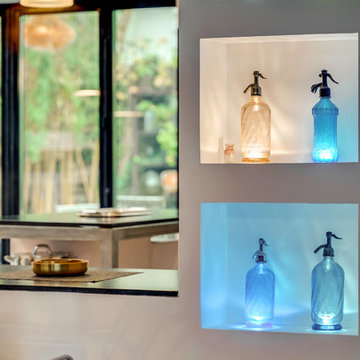
Vue sur la cuisine depuis le séjour.
Les niches décoratives permettent de dissimuler l'accès à la salle de bains et aux sanitaires.
Elles sont éclairées grâce à un mini-spot led encastré disposé sous chaque siphon.
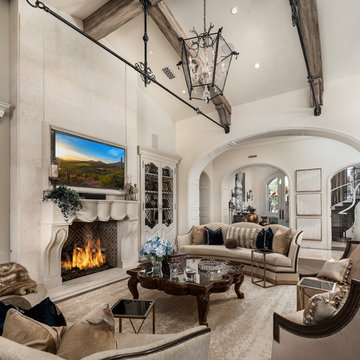
This great room features exposed beams, arched entryways and a custom fireplace and mantel we absolutely adore.
Foto de sala de estar con barra de bar abierta moderna extra grande con paredes beige, todas las chimeneas, marco de chimenea de piedra, televisor colgado en la pared, suelo beige y suelo de madera en tonos medios
Foto de sala de estar con barra de bar abierta moderna extra grande con paredes beige, todas las chimeneas, marco de chimenea de piedra, televisor colgado en la pared, suelo beige y suelo de madera en tonos medios
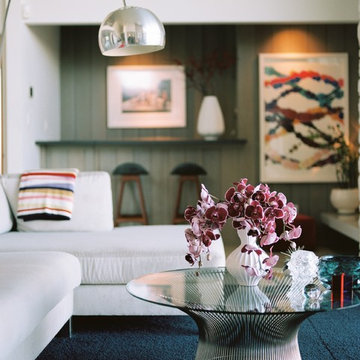
Photograph by Rachel Thurston.
Foto de sala de estar con barra de bar abierta retro grande con todas las chimeneas, paredes beige, suelo de travertino, marco de chimenea de piedra y suelo beige
Foto de sala de estar con barra de bar abierta retro grande con todas las chimeneas, paredes beige, suelo de travertino, marco de chimenea de piedra y suelo beige
761 ideas para salas de estar con barra de bar con suelo beige
7