761 ideas para salas de estar con barra de bar con suelo beige
Filtrar por
Presupuesto
Ordenar por:Popular hoy
61 - 80 de 761 fotos
Artículo 1 de 3

The family room showing the built in cabinetry complete with a small wine and bar fridge.
Modelo de sala de estar con barra de bar abierta y blanca mediterránea grande con paredes blancas, suelo de baldosas de terracota, todas las chimeneas, marco de chimenea de baldosas y/o azulejos, televisor colgado en la pared, suelo beige y vigas vistas
Modelo de sala de estar con barra de bar abierta y blanca mediterránea grande con paredes blancas, suelo de baldosas de terracota, todas las chimeneas, marco de chimenea de baldosas y/o azulejos, televisor colgado en la pared, suelo beige y vigas vistas

Northern Michigan summers are best spent on the water. The family can now soak up the best time of the year in their wholly remodeled home on the shore of Lake Charlevoix.
This beachfront infinity retreat offers unobstructed waterfront views from the living room thanks to a luxurious nano door. The wall of glass panes opens end to end to expose the glistening lake and an entrance to the porch. There, you are greeted by a stunning infinity edge pool, an outdoor kitchen, and award-winning landscaping completed by Drost Landscape.
Inside, the home showcases Birchwood craftsmanship throughout. Our family of skilled carpenters built custom tongue and groove siding to adorn the walls. The one of a kind details don’t stop there. The basement displays a nine-foot fireplace designed and built specifically for the home to keep the family warm on chilly Northern Michigan evenings. They can curl up in front of the fire with a warm beverage from their wet bar. The bar features a jaw-dropping blue and tan marble countertop and backsplash. / Photo credit: Phoenix Photographic
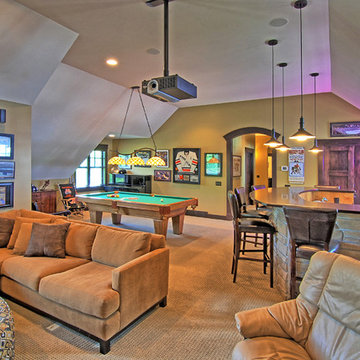
A Minnesota lake home that compliments its' surroundings and sets the stage for year-round family gatherings. The home includes features of lake cabins of the past, while also including modern elements. Built by Tomlinson Schultz of Detroit Lakes, MN. This room combines the home bar with theater viewing creating the perfect game day space. Photo: Dutch Hempel
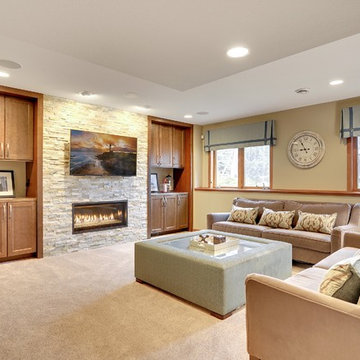
Interior Design by: Sarah Bernardy Design, LLC
Remodel by: Thorson Homes, MN
Photography by: Jesse Angell from Space Crafting Architectural Photography & Video

Dessin et réalisation d'une Verrière en accordéon
Ejemplo de sala de estar con barra de bar abierta urbana grande sin televisor con suelo de baldosas de cerámica, suelo beige, paredes azules, estufa de leña y vigas vistas
Ejemplo de sala de estar con barra de bar abierta urbana grande sin televisor con suelo de baldosas de cerámica, suelo beige, paredes azules, estufa de leña y vigas vistas
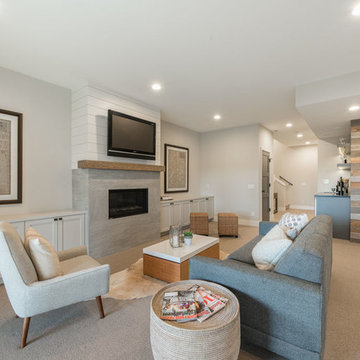
Robert Brittingham|RJN Imaging
Builder: The Thomas Group
Staging: Open House LLC
Imagen de sala de estar con barra de bar abierta contemporánea de tamaño medio con paredes grises, moqueta, chimenea lineal, marco de chimenea de piedra, televisor colgado en la pared y suelo beige
Imagen de sala de estar con barra de bar abierta contemporánea de tamaño medio con paredes grises, moqueta, chimenea lineal, marco de chimenea de piedra, televisor colgado en la pared y suelo beige
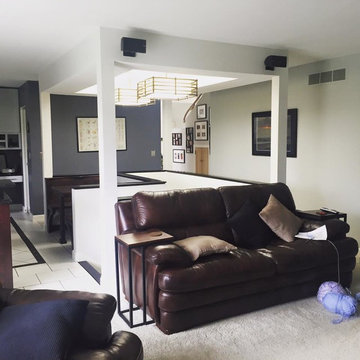
Diseño de sala de estar con barra de bar abierta ecléctica de tamaño medio sin chimenea con paredes multicolor, moqueta, televisor colgado en la pared y suelo beige

-Renovation of waterfront high-rise residence
-Most of residence has glass doors, walls and windows overlooking the ocean, making ceilings the best surface for creating architectural interest
-Raise ceiling heights, reduce soffits and integrate drapery pockets in the crown to hide motorized translucent shades, blackout shades and drapery panels, all which help control heat gain and glare inherent in unit’s multi-directional ocean exposure (south, east and north)
-Patterns highlight ceilings in major rooms and accent their light fixtures
Andy Frame Photography
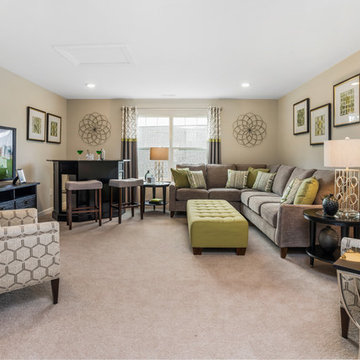
Linda McManus Images
Imagen de sala de estar con barra de bar cerrada clásica renovada grande con moqueta, televisor independiente, suelo beige y paredes beige
Imagen de sala de estar con barra de bar cerrada clásica renovada grande con moqueta, televisor independiente, suelo beige y paredes beige
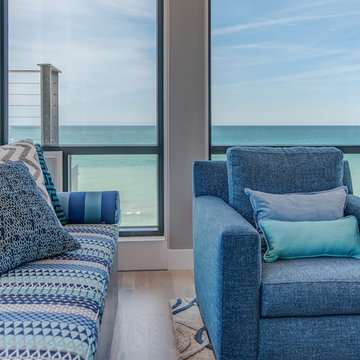
Custom family room with a mix of textures, fabrics and color.
Foto de sala de estar con barra de bar abierta costera grande con paredes blancas, suelo de madera clara y suelo beige
Foto de sala de estar con barra de bar abierta costera grande con paredes blancas, suelo de madera clara y suelo beige
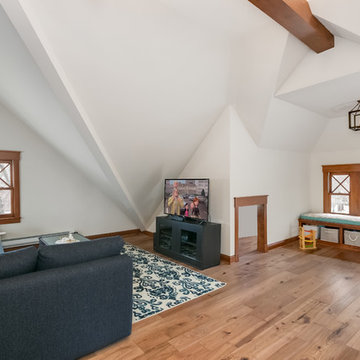
Foto de sala de estar con barra de bar tipo loft contemporánea grande sin chimenea con paredes blancas, suelo de madera clara, televisor independiente y suelo beige
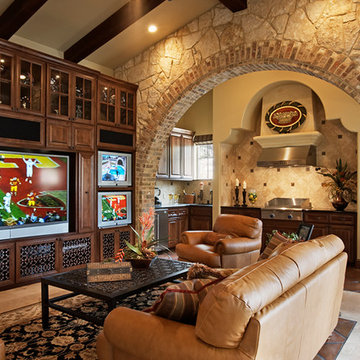
Coles Hairston
Imagen de sala de estar con barra de bar abierta mediterránea grande sin chimenea con paredes beige, pared multimedia, suelo de baldosas de porcelana y suelo beige
Imagen de sala de estar con barra de bar abierta mediterránea grande sin chimenea con paredes beige, pared multimedia, suelo de baldosas de porcelana y suelo beige
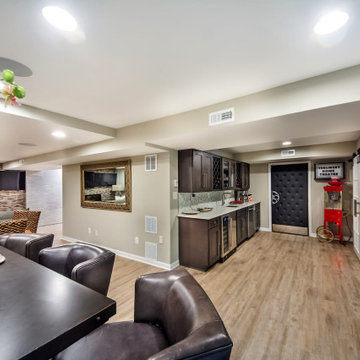
The basement was transformed into a open family room with wet-bar and a cozy seating area surrounds a tiled fireplace completing the transitional style.
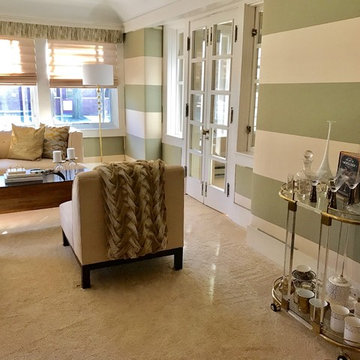
Foto de sala de estar con barra de bar cerrada clásica renovada de tamaño medio sin chimenea y televisor con paredes beige, moqueta y suelo beige
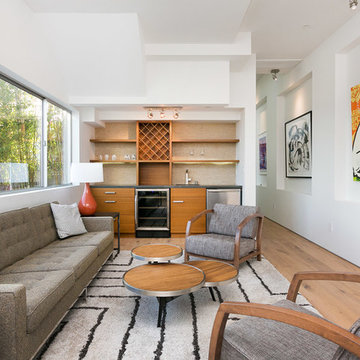
Sherri Johnson
Foto de sala de estar con barra de bar abierta moderna grande sin chimenea y televisor con paredes blancas, suelo de madera clara y suelo beige
Foto de sala de estar con barra de bar abierta moderna grande sin chimenea y televisor con paredes blancas, suelo de madera clara y suelo beige
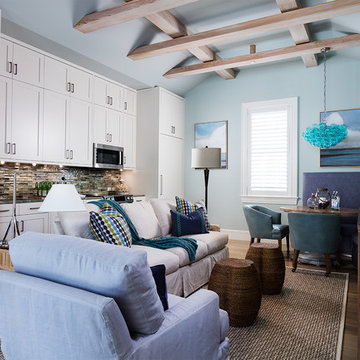
New 2-story residence with additional 9-car garage, exercise room, enoteca and wine cellar below grade. Detached 2-story guest house and 2 swimming pools.
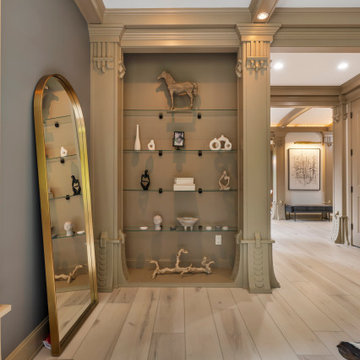
Clean and bright for a space where you can clear your mind and relax. Unique knots bring life and intrigue to this tranquil maple design. With the Modin Collection, we have raised the bar on luxury vinyl plank. The result is a new standard in resilient flooring. Modin offers true embossed in register texture, a low sheen level, a rigid SPC core, an industry-leading wear layer, and so much more.
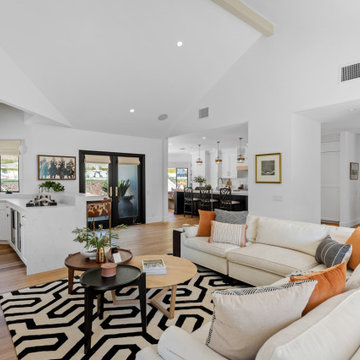
To spotlight the owners’ worldly decor, this remodel quietly complements the furniture and art textures, colors, and patterns abundant in this beautiful home.
The original master bath had a 1980s style in dire need of change. By stealing an adjacent bedroom for the new master closet, the bath transformed into an artistic and spacious space. The jet-black herringbone-patterned floor adds visual interest to highlight the freestanding soaking tub. Schoolhouse-style shell white sconces flank the matching his and her vanities. The new generous master shower features polished nickel dual shower heads and hand shower and is wrapped in Bedrosian Porcelain Manifica Series in Luxe White with satin finish.
The kitchen started as dated and isolated. To add flow and more natural light, the wall between the bar and the kitchen was removed, along with exterior windows, which allowed for a complete redesign. The result is a streamlined, open, and light-filled kitchen that flows into the adjacent family room and bar areas – perfect for quiet family nights or entertaining with friends.
Crystal Cabinets in white matte sheen with satin brass pulls, and the white matte ceramic backsplash provides a sleek and neutral palette. The newly-designed island features Calacutta Royal Leather Finish quartz and Kohler sink and fixtures. The island cabinets are finished in black sheen to anchor this seating and prep area, featuring round brass pendant fixtures. One end of the island provides the perfect prep and cut area with maple finish butcher block to match the stove hood accents. French White Oak flooring warms the entire area. The Miele 48” Dual Fuel Range with Griddle offers the perfect features for simple or gourmet meal preparation. A new dining nook makes for picture-perfect seating for night or day dining.
Welcome to artful living in Worldly Heritage style.
Photographer: Andrew - OpenHouse VC
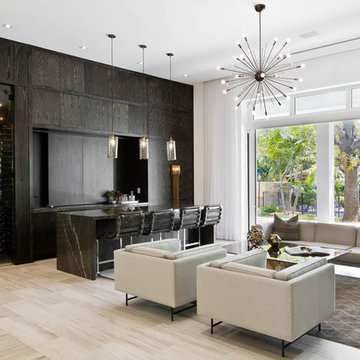
Robert Rios
Modelo de sala de estar con barra de bar abierta actual sin televisor con paredes blancas, suelo de madera clara, suelo beige y alfombra
Modelo de sala de estar con barra de bar abierta actual sin televisor con paredes blancas, suelo de madera clara, suelo beige y alfombra
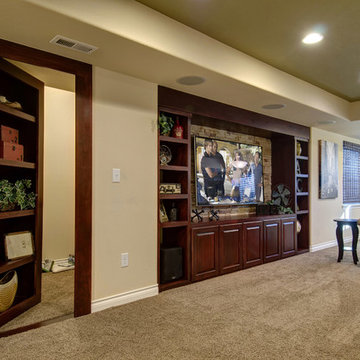
This beautiful built-in encases a home theater and lots of storage and the door to the left also doubles as a bookcase. ©Finished Basement Company
Diseño de sala de estar con barra de bar abierta clásica grande sin chimenea con paredes beige, moqueta, televisor colgado en la pared y suelo beige
Diseño de sala de estar con barra de bar abierta clásica grande sin chimenea con paredes beige, moqueta, televisor colgado en la pared y suelo beige
761 ideas para salas de estar con barra de bar con suelo beige
4