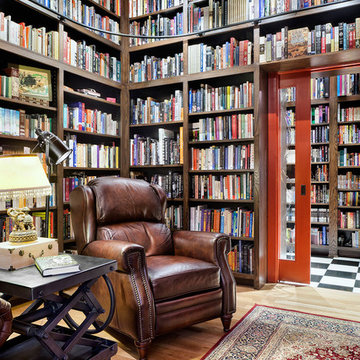3.280 ideas para salas de estar clásicas con suelo de madera clara
Filtrar por
Presupuesto
Ordenar por:Popular hoy
161 - 180 de 3280 fotos
Artículo 1 de 3
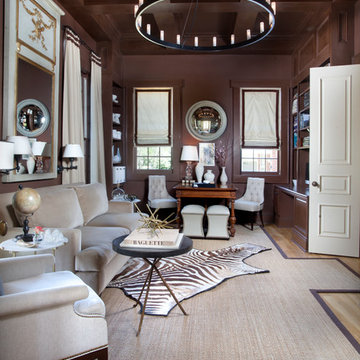
CHAD CHENIER PHOTOGRAPHY
Ejemplo de sala de estar cerrada tradicional con paredes marrones y suelo de madera clara
Ejemplo de sala de estar cerrada tradicional con paredes marrones y suelo de madera clara
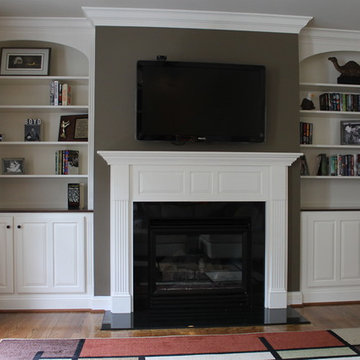
Custom wall unit and mantle by
Taylor Woodworks
Modelo de sala de estar cerrada tradicional de tamaño medio con paredes grises, suelo de madera clara, todas las chimeneas, televisor colgado en la pared y marco de chimenea de madera
Modelo de sala de estar cerrada tradicional de tamaño medio con paredes grises, suelo de madera clara, todas las chimeneas, televisor colgado en la pared y marco de chimenea de madera
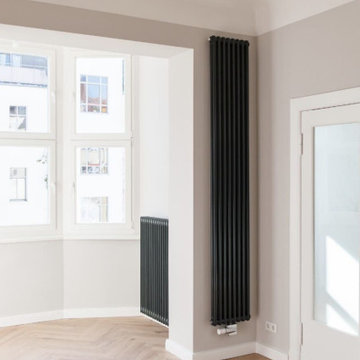
Modelo de sala de estar abierta tradicional de tamaño medio con paredes grises, suelo de madera clara y suelo marrón
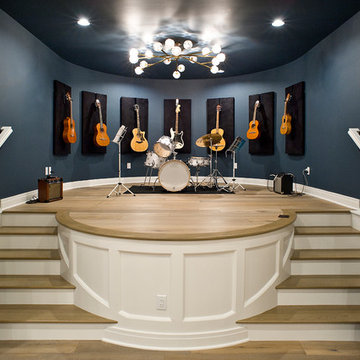
Modelo de sala de estar con rincón musical clásica con paredes azules, suelo de madera clara y suelo marrón
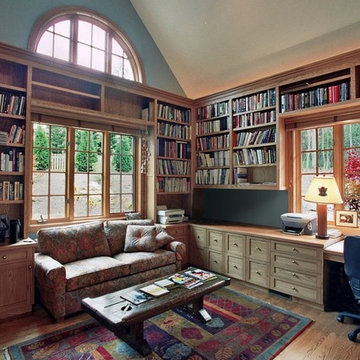
Modelo de sala de estar con biblioteca cerrada tradicional de tamaño medio con paredes verdes y suelo de madera clara
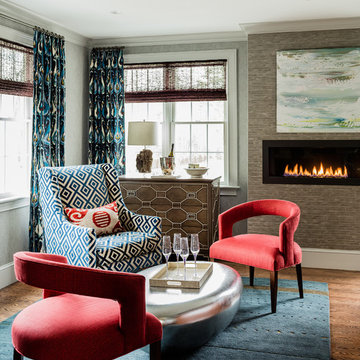
Leblanc Design, LLC
Michael J Lee Photography
Diseño de sala de estar abierta tradicional de tamaño medio con suelo de madera clara, chimenea lineal y suelo marrón
Diseño de sala de estar abierta tradicional de tamaño medio con suelo de madera clara, chimenea lineal y suelo marrón
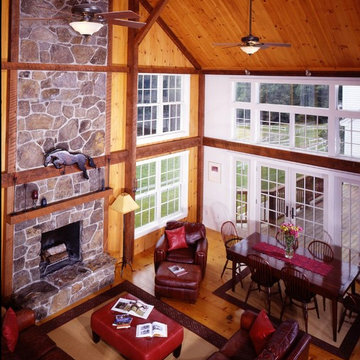
The indigenous stone fireplace creates a spectacular focal point at one end of the Yankee Barn Homes post and beam family room. The horse in mid-jump is a nod to the family's love of horses and riding.
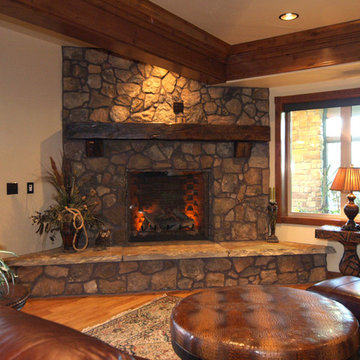
It's amazing how something as simple as an antique barn beam can add so much character to a living space. Olde Wood's gorgeous hand-hewn timbers make the perfect fireplace mantels and add a tranquil, natural element to rustic or modern contemporary interior designs.
Our large selection of reclaimed architectural timbers and beams are strikingly beautiful and structurally solid. They maintain a look that is defined by the workmanship long ago that went into each precision swing of the craftsman's axe, whose hand-eye coordination produced expert squaring and spot-on straightness.
These premium fireplace mantel tops are hand-graded and selected to match your precise design preferences. Every piece has a life of its own, made apparent through the authentically natural patina, nail holes and aging stress cracks that adorn each surface.
Our wooden fireplace mantels will be custom-cut to your specified length, surface de-nailed, treated for insects, pressure washed and kiln dried to ensure durability and sustainability. Every reclaimed beam is an organically unique structure, please contact one of our representatives to specify desired width and surface grade.
Our vast inventory lets you hand select the best piece for your space, then choose the surface type you prefer, including heavy or bold characteristics, smooth sides or special features. Our antique timbers are normally shipped as raw pieces, but we also offer a natural tung oil finish if you prefer a softer look.

This large gated estate includes one of the original Ross cottages that served as a summer home for people escaping San Francisco's fog. We took the main residence built in 1941 and updated it to the current standards of 2020 while keeping the cottage as a guest house. A massive remodel in 1995 created a classic white kitchen. To add color and whimsy, we installed window treatments fabricated from a Josef Frank citrus print combined with modern furnishings. Throughout the interiors, foliate and floral patterned fabrics and wall coverings blur the inside and outside worlds.
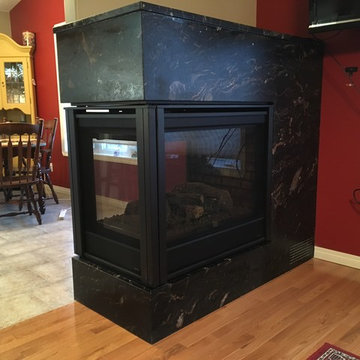
3 sided Fireplaces custom Clad in Lathered Titanium granite.
Modelo de sala de estar abierta clásica de tamaño medio con paredes rojas, suelo de madera clara, chimenea de doble cara y marco de chimenea de piedra
Modelo de sala de estar abierta clásica de tamaño medio con paredes rojas, suelo de madera clara, chimenea de doble cara y marco de chimenea de piedra
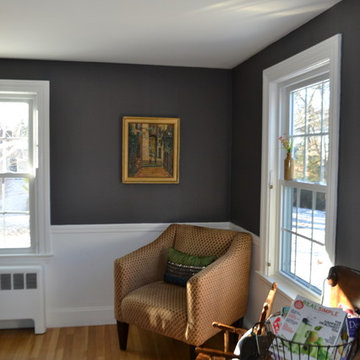
Diseño de sala de estar con biblioteca cerrada clásica de tamaño medio sin televisor con paredes grises y suelo de madera clara
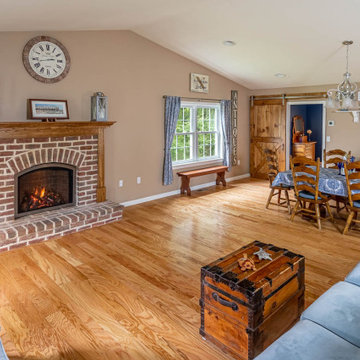
This home addition didn't go according to plan... and that's a good thing. Here's why.
Family is really important to the Nelson's. But the small kitchen and living room in their 30 plus-year-old house meant crowded holidays for all the children and grandchildren. It was easy to see that a major home remodel was needed. The problem was the Nelson's didn't know anyone who had a great experience with a builder.
The Nelson's connected with ALL Renovation & Design at a home show in York, PA, but it wasn't until after sitting down with several builders and going over preliminary designs that it became clear that Amos listened and cared enough to guide them through the project in a way that would achieve their goals perfectly. So work began on a new addition with a “great room” and a master bedroom with a master bathroom.
That's how it started. But the project didn't go according to plan. Why? Because Amos was constantly asking, “What would make you 100% satisfied.” And he meant it. For example, when Mrs. Nelson realized how much she liked the character of the existing brick chimney, she didn't want to see it get covered up. So plans changed mid-stride. But we also realized that the brick wouldn't fit with the plan for a stone fireplace in the new family room. So plans changed there as well, and brick was ordered to match the chimney.
It was truly a team effort that produced a beautiful addition that is exactly what the Nelson's wanted... or as Mrs. Nelson said, “...even better, more beautiful than we envisioned.”
For Christmas, the Nelson's were able to have the entire family over with plenty of room for everyone. Just what they wanted.
The outside of the addition features GAF architectural shingles in Pewter, Certainteed Mainstreet D4 Shiplap in light maple, and color-matching bricks. Inside the great room features the Armstrong Prime Harvest Oak engineered hardwood in a natural finish, Masonite 6-panel pocket doors, a custom sliding pine barn door, and Simonton 5500 series windows. The master bathroom cabinetry was made to match the bedroom furniture set, with a cultured marble countertop from Countertec, and tile flooring.
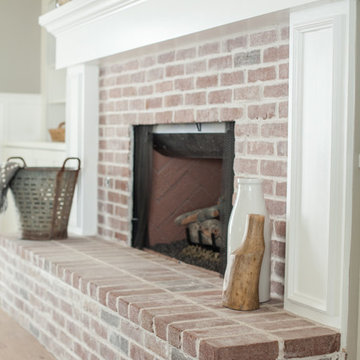
Ace and Whim Photography
Imagen de sala de estar abierta clásica de tamaño medio con paredes grises, suelo de madera clara, todas las chimeneas, marco de chimenea de ladrillo y televisor colgado en la pared
Imagen de sala de estar abierta clásica de tamaño medio con paredes grises, suelo de madera clara, todas las chimeneas, marco de chimenea de ladrillo y televisor colgado en la pared
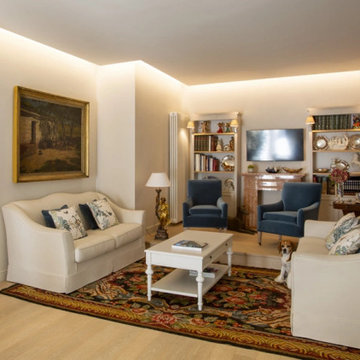
Imagen de sala de estar con biblioteca cerrada tradicional de tamaño medio sin chimenea con paredes beige, suelo de madera clara, televisor colgado en la pared, bandeja y alfombra
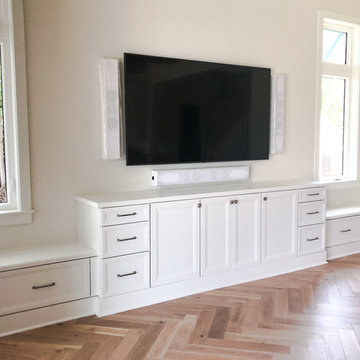
Modelo de sala de estar abierta clásica extra grande sin chimenea con paredes beige, suelo de madera clara, televisor colgado en la pared y suelo beige
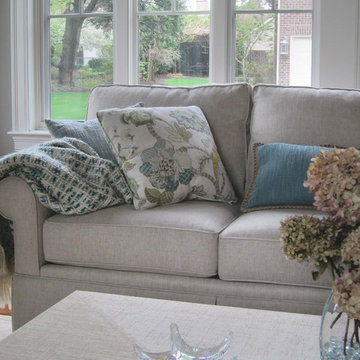
Imagen de sala de estar abierta clásica grande sin chimenea con paredes beige, suelo de madera clara y suelo beige
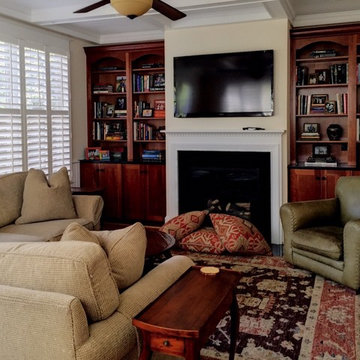
Jennifer Mirch Designs
Imagen de sala de estar cerrada tradicional pequeña con paredes beige, suelo de madera clara, todas las chimeneas, marco de chimenea de madera y televisor colgado en la pared
Imagen de sala de estar cerrada tradicional pequeña con paredes beige, suelo de madera clara, todas las chimeneas, marco de chimenea de madera y televisor colgado en la pared
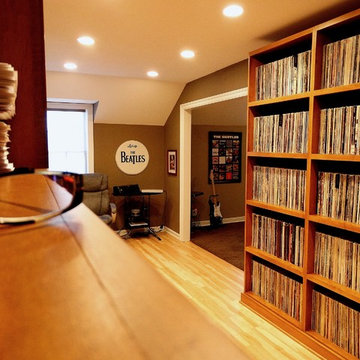
Photography by J.P. Chen, Phoenix Media
Ejemplo de sala de estar con rincón musical tradicional grande sin chimenea y televisor con paredes beige y suelo de madera clara
Ejemplo de sala de estar con rincón musical tradicional grande sin chimenea y televisor con paredes beige y suelo de madera clara
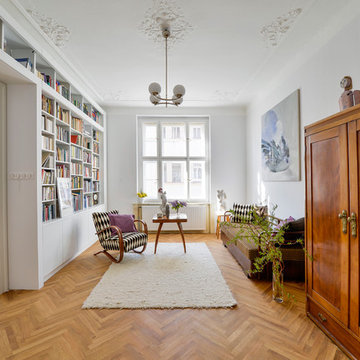
photo - Lukas Hausenblas for Moderni byt
Diseño de sala de estar con biblioteca cerrada clásica de tamaño medio sin chimenea con paredes grises y suelo de madera clara
Diseño de sala de estar con biblioteca cerrada clásica de tamaño medio sin chimenea con paredes grises y suelo de madera clara
3.280 ideas para salas de estar clásicas con suelo de madera clara
9
