885 ideas para salas de estar de estilo americano con suelo de madera clara
Filtrar por
Presupuesto
Ordenar por:Popular hoy
1 - 20 de 885 fotos
Artículo 1 de 3
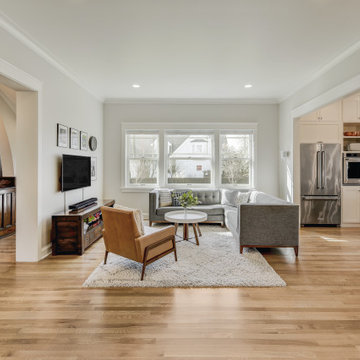
Photograph by Travis Peterson.
Ejemplo de sala de estar abierta de estilo americano grande con suelo de madera clara y televisor colgado en la pared
Ejemplo de sala de estar abierta de estilo americano grande con suelo de madera clara y televisor colgado en la pared
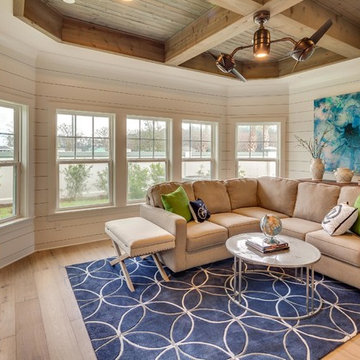
Foto de sala de estar abierta de estilo americano grande sin chimenea con paredes blancas, suelo de madera clara y televisor colgado en la pared
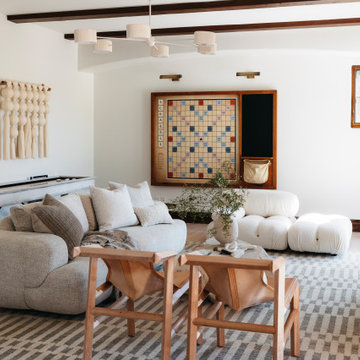
Foto de sala de juegos en casa de estilo americano con paredes blancas, suelo de madera clara, todas las chimeneas, televisor colgado en la pared, suelo marrón y vigas vistas

From the entry, the rear yard outdoor living experience can be viewed through the open bi-fold door system. 14 ceilings and clerestory windows create a light and open experience in the great room, kitchen and dining area. Sandstone surrounds the fireplace from floor to ceilings. Walnut cabinetry balances either side of fireplace.
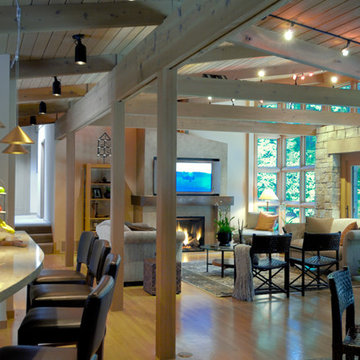
The new great room is open to the surrounding beauty of the forest in a way that wasn’t possible before with an overbearing fireplace in the middle of the space.
Photography by Mike Jensen

Foto de sala de estar de estilo americano de tamaño medio con suelo de madera clara, estufa de leña, marco de chimenea de metal, televisor independiente, suelo marrón y paredes negras
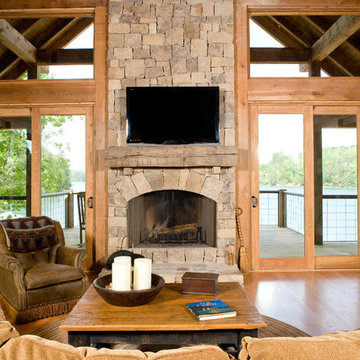
Photo by Sylvia Martin
stacked stone fireplace at the end of the glass space.
Diseño de sala de estar abierta de estilo americano grande con suelo de madera clara, todas las chimeneas, marco de chimenea de piedra, televisor colgado en la pared, paredes marrones y suelo marrón
Diseño de sala de estar abierta de estilo americano grande con suelo de madera clara, todas las chimeneas, marco de chimenea de piedra, televisor colgado en la pared, paredes marrones y suelo marrón

The family room is the primary living space in the home, with beautifully detailed fireplace and built-in shelving surround, as well as a complete window wall to the lush back yard. The stained glass windows and panels were designed and made by the homeowner.
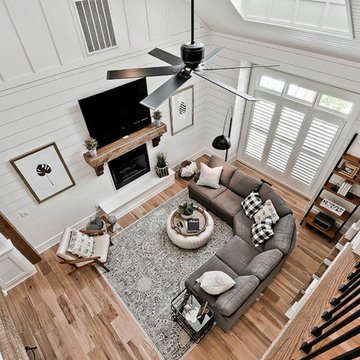
Foto de sala de estar abierta de estilo americano grande con paredes blancas, suelo de madera clara, todas las chimeneas, marco de chimenea de madera y televisor colgado en la pared
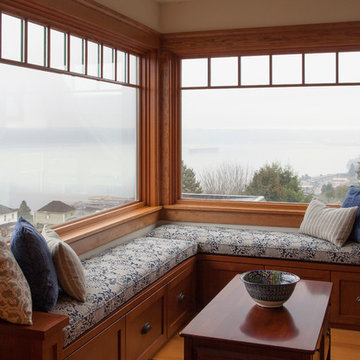
Dane Gregory Meyer
Diseño de sala de estar de estilo americano de tamaño medio con paredes beige y suelo de madera clara
Diseño de sala de estar de estilo americano de tamaño medio con paredes beige y suelo de madera clara
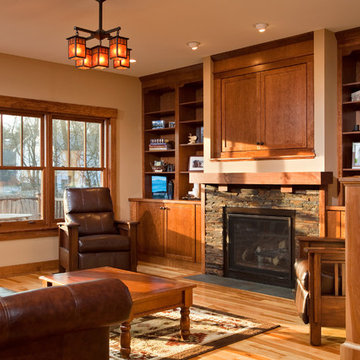
Ejemplo de sala de estar cerrada de estilo americano de tamaño medio con paredes beige, suelo de madera clara, todas las chimeneas, marco de chimenea de piedra y televisor retractable

Kitchen, Dining, and Living room
Ejemplo de sala de estar abierta de estilo americano grande con paredes beige, suelo de madera clara, todas las chimeneas, marco de chimenea de baldosas y/o azulejos, pared multimedia y suelo beige
Ejemplo de sala de estar abierta de estilo americano grande con paredes beige, suelo de madera clara, todas las chimeneas, marco de chimenea de baldosas y/o azulejos, pared multimedia y suelo beige
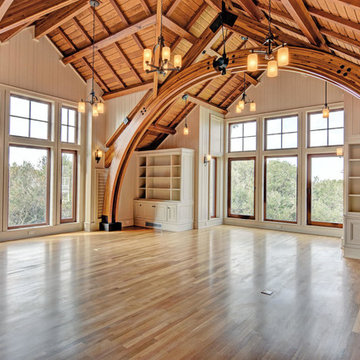
Modelo de sala de juegos en casa tipo loft de estilo americano grande con suelo de madera clara, televisor retractable y suelo beige

Stunning two story great room with wall of windows. Impressive two story fireplace with Daltile Arctic Gray 2x6. built-in book shelves and extensive hardwoods.

The flow of space throughout is defined by the subtle collision of angled geometries creating informal, individual living spaces oriented to particular views of the landscape.
photos by Chris Kendall
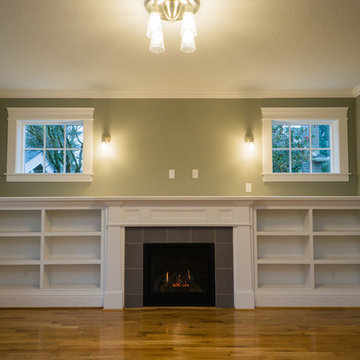
Jason Walchli
Ejemplo de sala de estar abierta de estilo americano de tamaño medio con suelo de madera clara, todas las chimeneas, marco de chimenea de baldosas y/o azulejos y televisor colgado en la pared
Ejemplo de sala de estar abierta de estilo americano de tamaño medio con suelo de madera clara, todas las chimeneas, marco de chimenea de baldosas y/o azulejos y televisor colgado en la pared
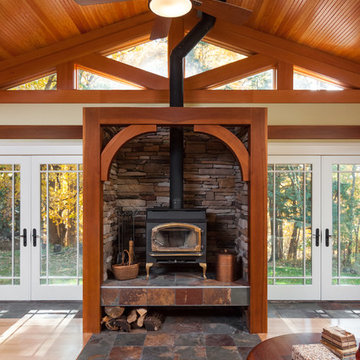
Wood stove surround in Great Room with board and bead ceiling sloped along the profile of the truss inspired clerestory window. Cultured stone inset and slate tile inset in oak floors.
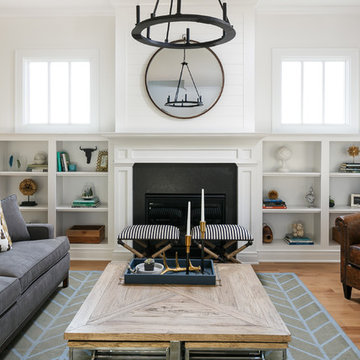
Imagen de sala de estar abierta de estilo americano de tamaño medio sin televisor con paredes blancas, suelo de madera clara, todas las chimeneas y marco de chimenea de piedra
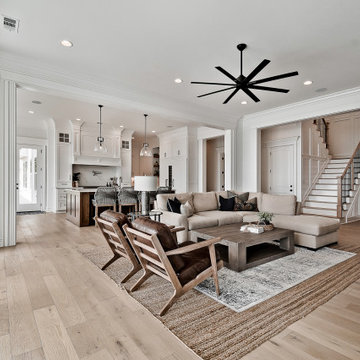
Diseño de sala de estar abierta de estilo americano extra grande con paredes blancas, suelo de madera clara, todas las chimeneas, marco de chimenea de piedra y panelado
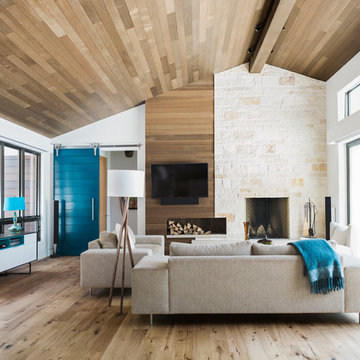
Gabrielle Cheikh Photography | gabriellecheikh.com
Foto de sala de estar cerrada de estilo americano grande con paredes blancas, suelo de madera clara, todas las chimeneas, marco de chimenea de piedra y televisor colgado en la pared
Foto de sala de estar cerrada de estilo americano grande con paredes blancas, suelo de madera clara, todas las chimeneas, marco de chimenea de piedra y televisor colgado en la pared
885 ideas para salas de estar de estilo americano con suelo de madera clara
1