3.280 ideas para salas de estar clásicas con suelo de madera clara
Filtrar por
Presupuesto
Ordenar por:Popular hoy
81 - 100 de 3280 fotos
Artículo 1 de 3
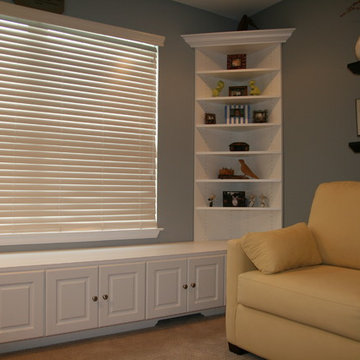
Closettec
Modelo de sala de estar cerrada clásica de tamaño medio sin chimenea con paredes grises, suelo de madera clara y suelo beige
Modelo de sala de estar cerrada clásica de tamaño medio sin chimenea con paredes grises, suelo de madera clara y suelo beige
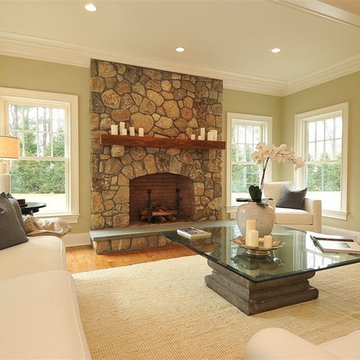
Family Room:
•Floor-to-ceiling Connecticut fieldstone fireplace, with bluestone raised hearth
•Select and better red oak flooring varying width
•Electrical outlets, data/com, central vacuum located in baseboards, recessed lighting
•Wired for flat panel TV location with surround sound
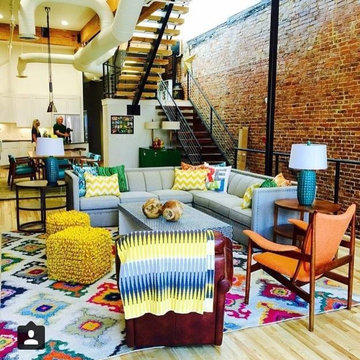
Ejemplo de sala de estar cerrada clásica de tamaño medio sin chimenea y televisor con paredes beige, suelo de madera clara y suelo beige
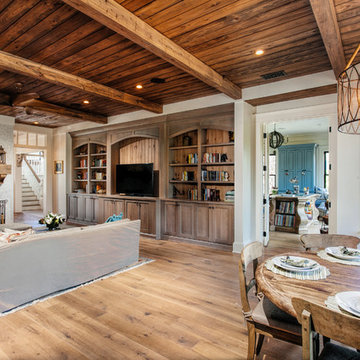
Newport 653
Ejemplo de sala de estar con biblioteca abierta clásica con paredes blancas, suelo de madera clara, televisor independiente, todas las chimeneas y marco de chimenea de piedra
Ejemplo de sala de estar con biblioteca abierta clásica con paredes blancas, suelo de madera clara, televisor independiente, todas las chimeneas y marco de chimenea de piedra
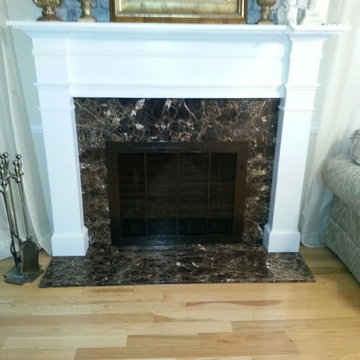
Modelo de sala de estar abierta tradicional de tamaño medio con paredes blancas, suelo de madera clara, todas las chimeneas y marco de chimenea de baldosas y/o azulejos
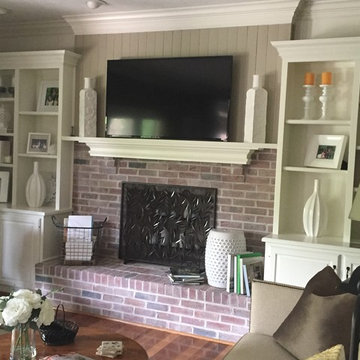
Diseño de sala de estar abierta tradicional de tamaño medio con suelo de madera clara, todas las chimeneas, televisor colgado en la pared y paredes grises
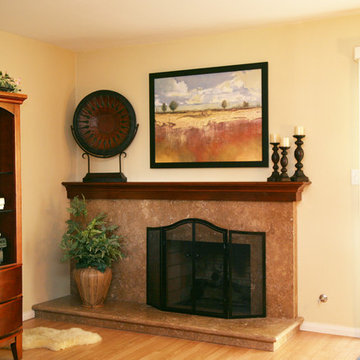
Simple custom maple mantel in the ever popular Sutter gold finish is mounted over a travertine slab surround. This was a great update to the painted brick that was once was.
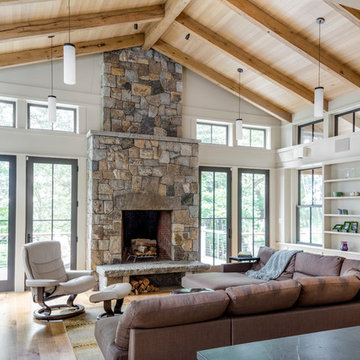
Greg Premru
Ejemplo de sala de estar abierta clásica de tamaño medio sin televisor con paredes blancas, suelo de madera clara, todas las chimeneas y marco de chimenea de piedra
Ejemplo de sala de estar abierta clásica de tamaño medio sin televisor con paredes blancas, suelo de madera clara, todas las chimeneas y marco de chimenea de piedra
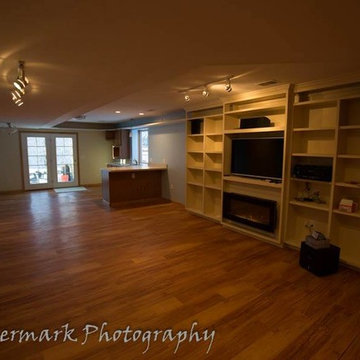
Custom remodel of the Rountree's walk out basement, incorporating Connie's custom Sporck Tiles in a walk-in shower and request for beach colors of blue and sand.
Jeff built Gene a train track around the entire living area so he could share his NC Lionel train with his grandchildren, at the same time as watching TV and fireplace in their custom built entertainment center.
Watermark Photography
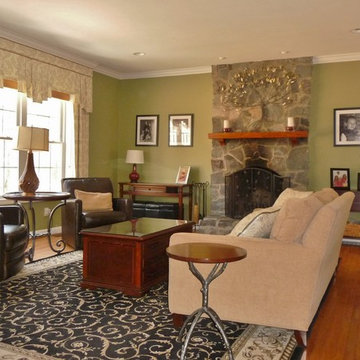
A palette of sage green, chocolate brown and beige was used to bring the colors of nature in and create this welcoming family room. The floor to ceiling stone fireplace wall, wrought iron accents and touches of black throughout make for a casual, relaxing space.
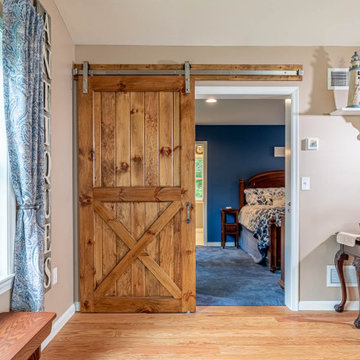
This home addition didn't go according to plan... and that's a good thing. Here's why.
Family is really important to the Nelson's. But the small kitchen and living room in their 30 plus-year-old house meant crowded holidays for all the children and grandchildren. It was easy to see that a major home remodel was needed. The problem was the Nelson's didn't know anyone who had a great experience with a builder.
The Nelson's connected with ALL Renovation & Design at a home show in York, PA, but it wasn't until after sitting down with several builders and going over preliminary designs that it became clear that Amos listened and cared enough to guide them through the project in a way that would achieve their goals perfectly. So work began on a new addition with a “great room” and a master bedroom with a master bathroom.
That's how it started. But the project didn't go according to plan. Why? Because Amos was constantly asking, “What would make you 100% satisfied.” And he meant it. For example, when Mrs. Nelson realized how much she liked the character of the existing brick chimney, she didn't want to see it get covered up. So plans changed mid-stride. But we also realized that the brick wouldn't fit with the plan for a stone fireplace in the new family room. So plans changed there as well, and brick was ordered to match the chimney.
It was truly a team effort that produced a beautiful addition that is exactly what the Nelson's wanted... or as Mrs. Nelson said, “...even better, more beautiful than we envisioned.”
For Christmas, the Nelson's were able to have the entire family over with plenty of room for everyone. Just what they wanted.
The outside of the addition features GAF architectural shingles in Pewter, Certainteed Mainstreet D4 Shiplap in light maple, and color-matching bricks. Inside the great room features the Armstrong Prime Harvest Oak engineered hardwood in a natural finish, Masonite 6-panel pocket doors, a custom sliding pine barn door, and Simonton 5500 series windows. The master bathroom cabinetry was made to match the bedroom furniture set, with a cultured marble countertop from Countertec, and tile flooring.
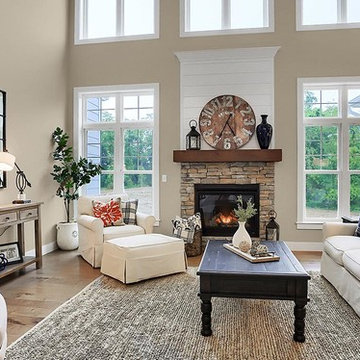
This 2-story home with first-floor Owner’s Suite includes a 3-car garage and an inviting front porch. A dramatic 2-story ceiling welcomes you into the foyer where hardwood flooring extends throughout the main living areas of the home including the Dining Room, Great Room, Kitchen, and Breakfast Area. The foyer is flanked by the Study to the left and the formal Dining Room with stylish coffered ceiling and craftsman style wainscoting to the right. The spacious Great Room with 2-story ceiling includes a cozy gas fireplace with stone surround and shiplap above mantel. Adjacent to the Great Room is the Kitchen and Breakfast Area. The Kitchen is well-appointed with stainless steel appliances, quartz countertops with tile backsplash, and attractive cabinetry featuring crown molding. The sunny Breakfast Area provides access to the patio and backyard. The Owner’s Suite with includes a private bathroom with tile shower, free standing tub, an expansive closet, and double bowl vanity with granite top. The 2nd floor includes 2 additional bedrooms and 2 full bathrooms.

Living Room
Ejemplo de sala de estar clásica de tamaño medio con suelo de madera clara, todas las chimeneas, marco de chimenea de baldosas y/o azulejos, televisor colgado en la pared y paredes grises
Ejemplo de sala de estar clásica de tamaño medio con suelo de madera clara, todas las chimeneas, marco de chimenea de baldosas y/o azulejos, televisor colgado en la pared y paredes grises
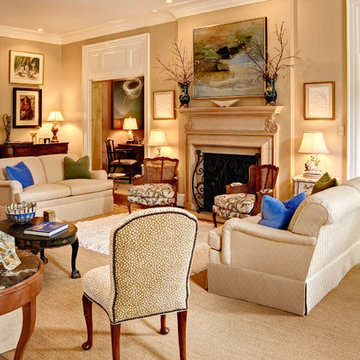
Foto de sala de estar abierta clásica de tamaño medio sin chimenea con paredes beige y suelo de madera clara
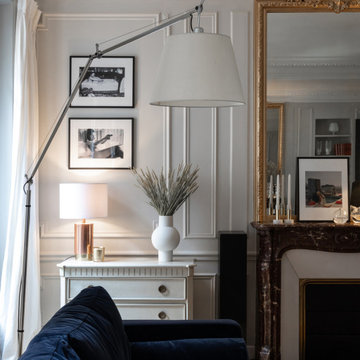
Foto de sala de estar cerrada clásica grande con paredes grises, suelo de madera clara, todas las chimeneas y marco de chimenea de piedra
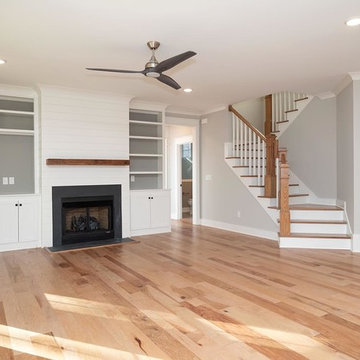
Dwight Myers Real Estate Photography
Imagen de sala de estar abierta clásica grande con paredes grises, suelo de madera clara, todas las chimeneas, marco de chimenea de piedra y suelo marrón
Imagen de sala de estar abierta clásica grande con paredes grises, suelo de madera clara, todas las chimeneas, marco de chimenea de piedra y suelo marrón
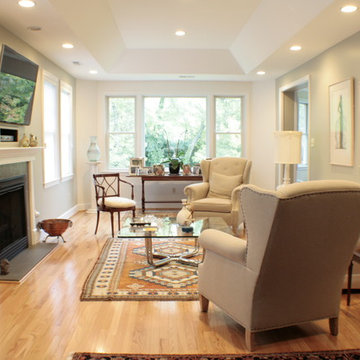
DRD Studio
Diseño de sala de estar abierta clásica de tamaño medio con paredes grises, suelo de madera clara, todas las chimeneas, marco de chimenea de baldosas y/o azulejos y televisor colgado en la pared
Diseño de sala de estar abierta clásica de tamaño medio con paredes grises, suelo de madera clara, todas las chimeneas, marco de chimenea de baldosas y/o azulejos y televisor colgado en la pared
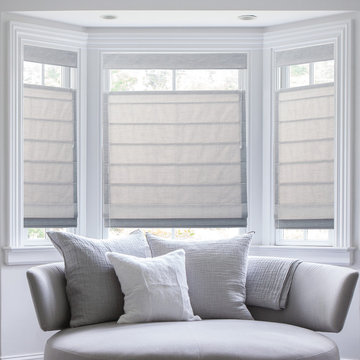
Modelo de sala de estar abierta tradicional de tamaño medio sin chimenea y televisor con paredes blancas y suelo de madera clara
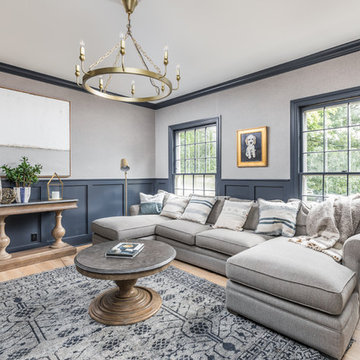
Foto de sala de estar tradicional con paredes grises, suelo de madera clara y alfombra
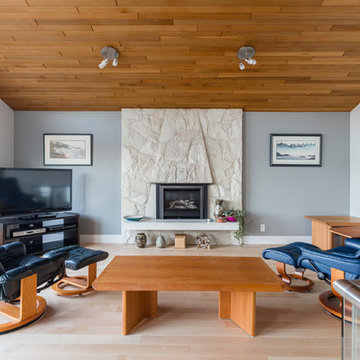
Diseño de sala de estar abierta clásica de tamaño medio con todas las chimeneas, marco de chimenea de piedra, suelo beige, paredes grises, suelo de madera clara y televisor independiente
3.280 ideas para salas de estar clásicas con suelo de madera clara
5