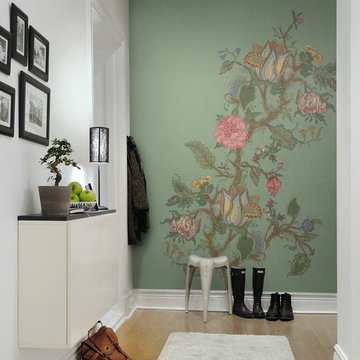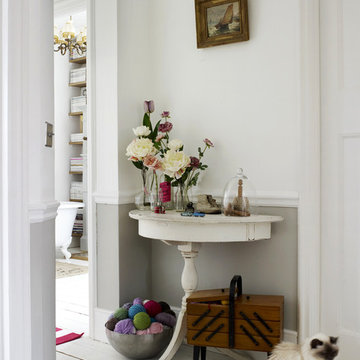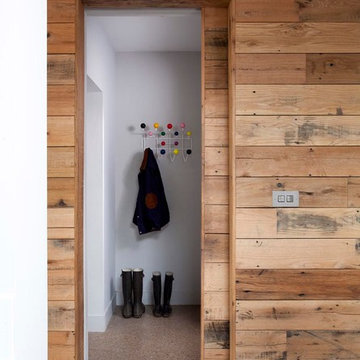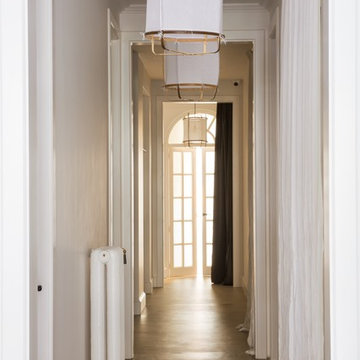775 ideas para recibidores y pasillos románticos
Filtrar por
Presupuesto
Ordenar por:Popular hoy
21 - 40 de 775 fotos
Artículo 1 de 2
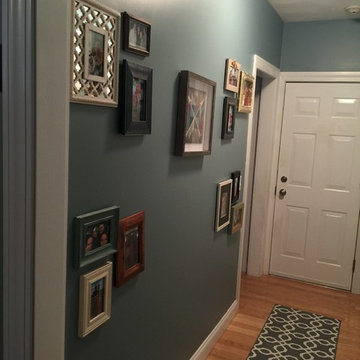
Foto de recibidores y pasillos románticos pequeños con paredes azules y suelo de madera clara
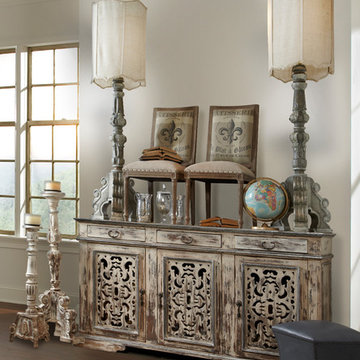
The calada buffet is a very unique piece. It can be made in any of our finishes and any configuration. The oversized santa ynez lamps with porto shades make a beautiful statement if you have the ceilings for them!
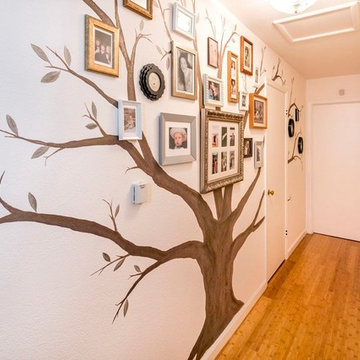
Imagen de recibidores y pasillos románticos de tamaño medio con paredes blancas
Encuentra al profesional adecuado para tu proyecto
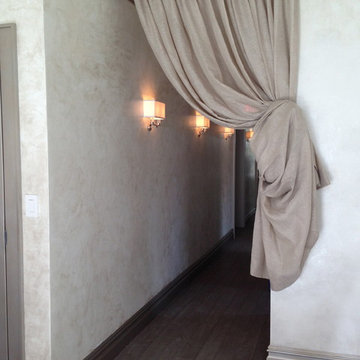
Venetian plaster walls throughout Madison Avenue Spa
Imagen de recibidores y pasillos románticos grandes con paredes blancas y suelo de madera oscura
Imagen de recibidores y pasillos románticos grandes con paredes blancas y suelo de madera oscura
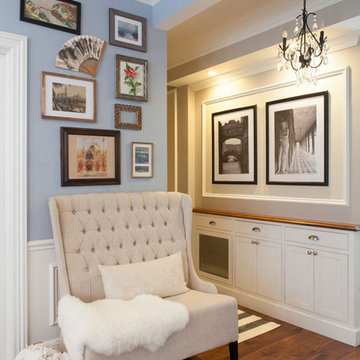
Foto de recibidores y pasillos románticos pequeños con paredes azules, suelo de madera en tonos medios y suelo marrón
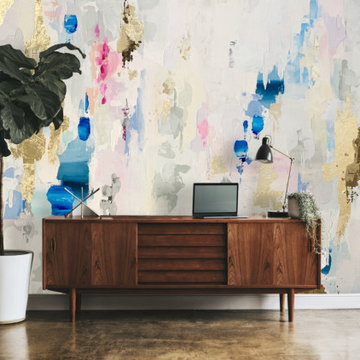
"Pebble Beach" is a sensual mix of creams, grays, lilac, lavenders, pinks, and pastel tones and gold wallpaper to make a commanding accent wall. Subtle pops of color and mixed neutrals make our wall mural the perfect muted pop for a hallway or bedroom. Create real gold tones with the complimentary kit to transfer gold leaf onto the abstract, digital printed design. The "Pebble Beach" mural is an authentic Blueberry Glitter painting converted into a large wall mural.
This mural comes with a gold leaf kit to add real gold leaf in areas that you really want to see shine!!
Contact us for custom sizing
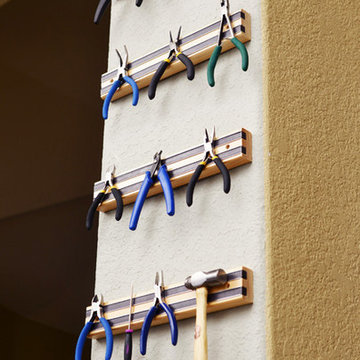
Wall column with magnetic bars that holds craft tools. Once more contributing to the creative functionality and colorfulness of this very special craft room.
Photo by: Frank Marott: Concept 7 www.concept7photo.com (972)393-3600

Ejemplo de recibidores y pasillos románticos con paredes grises y iluminación
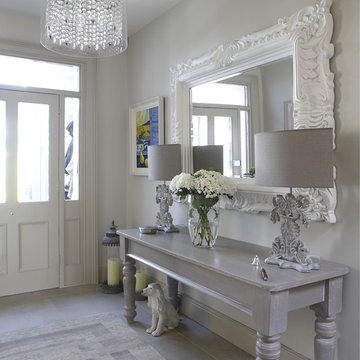
This hallway has lots of character, it features a console table with an oversized mirror, lit by two feature lamps.
Modelo de recibidores y pasillos románticos con paredes grises y iluminación
Modelo de recibidores y pasillos románticos con paredes grises y iluminación
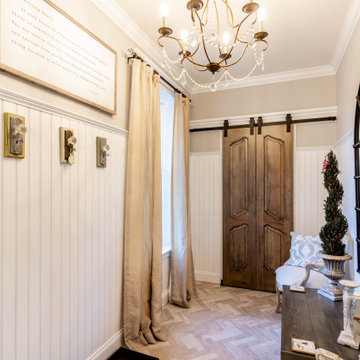
Mudrooms can have style, too! The mudroom may be one of the most used spaces in your home, but that doesn't mean it has to be boring. A stylish, practical mudroom can keep your house in order and still blend with the rest of your home. This homeowner's existing mudroom was not utilizing the area to its fullest. The open shelves and bench seat were constantly cluttered and unorganized. The garage had a large underutilized area, which allowed us to expand the mudroom and create a large walk in closet that now stores all the day to day clutter, and keeps it out of sight behind these custom elegant barn doors. The mudroom now serves as a beautiful and stylish entrance from the garage, yet remains functional and durable with heated tile floors, wainscoting, coat hooks, and lots of shelving and storage in the closet.
Directly outside of the mudroom was a small hall closet that did not get used much. We turned the space into a coffee bar area with a lot of style! Custom dusty blue cabinets add some extra kitchen storage, and mirrored wall cabinets add some function for quick touch ups while heading out the door.
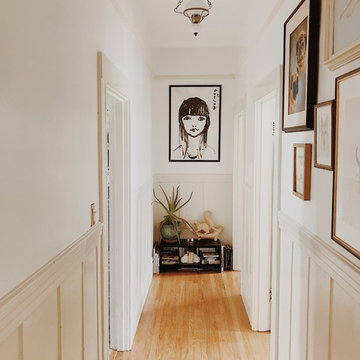
Modelo de recibidores y pasillos románticos con paredes blancas, suelo de madera en tonos medios, suelo marrón y iluminación
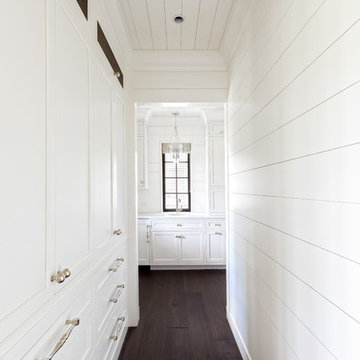
This Kiawah marsh front home in the “Settlement” was sculpted into its unique setting among live oaks that populate the long, narrow piece of land. The unique composition afforded a 35-foot wood and glass bridge joining the master suite with the main house, granting the owners a private escape within their own home. A helical stair tower provides an enchanting secondary entrance whose foyer is illuminated by sunshine spilling from three floors above.
Photography: Patrick Brickman
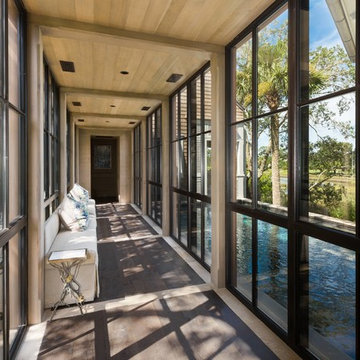
This Kiawah marsh front home in the “Settlement” was sculpted into its unique setting among live oaks that populate the long, narrow piece of land. The unique composition afforded a 35-foot wood and glass bridge joining the master suite with the main house, granting the owners a private escape within their own home. A helical stair tower provides an enchanting secondary entrance whose foyer is illuminated by sunshine spilling from three floors above.
Photography: Patrick Brickman
Furnishings: G&G Interiors
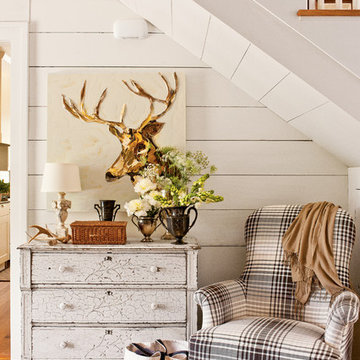
Laurey W. Glenn (courtesy Southern Living)
Modelo de recibidores y pasillos románticos con paredes blancas y iluminación
Modelo de recibidores y pasillos románticos con paredes blancas y iluminación
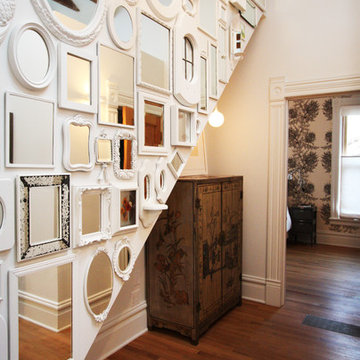
Photos by bright designlab.
Diseño de recibidores y pasillos románticos de tamaño medio con paredes blancas y suelo de madera en tonos medios
Diseño de recibidores y pasillos románticos de tamaño medio con paredes blancas y suelo de madera en tonos medios
775 ideas para recibidores y pasillos románticos
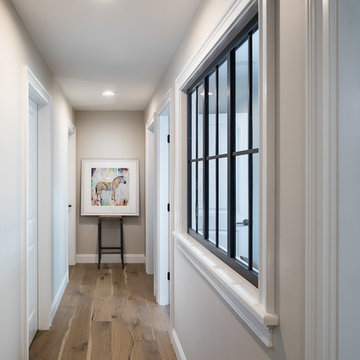
Stina Booth
Modelo de recibidores y pasillos románticos pequeños con paredes grises, suelo de madera en tonos medios y suelo marrón
Modelo de recibidores y pasillos románticos pequeños con paredes grises, suelo de madera en tonos medios y suelo marrón
2
