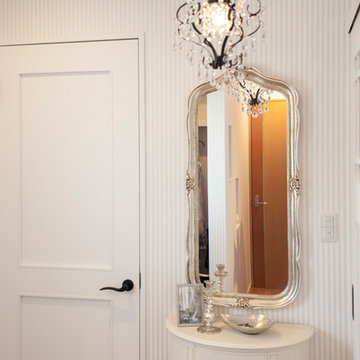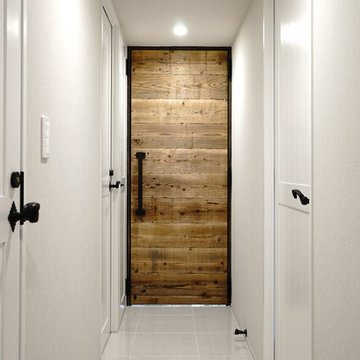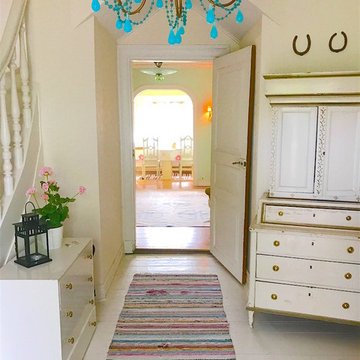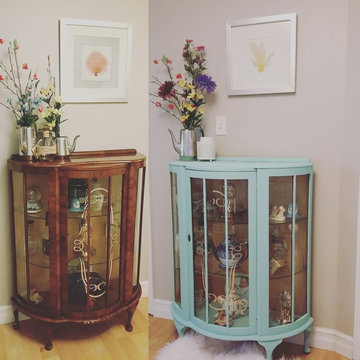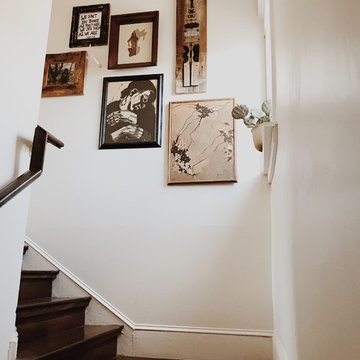98 ideas para recibidores y pasillos románticos beige
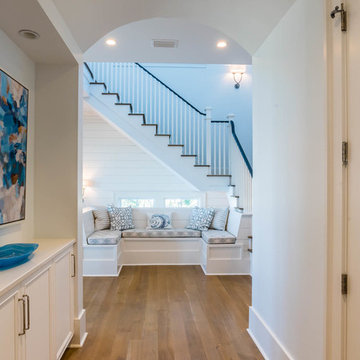
This bench seating is the perfect spot to unwind and enjoy a good book.
Diseño de recibidores y pasillos románticos extra grandes con paredes blancas, suelo de madera clara y suelo marrón
Diseño de recibidores y pasillos románticos extra grandes con paredes blancas, suelo de madera clara y suelo marrón
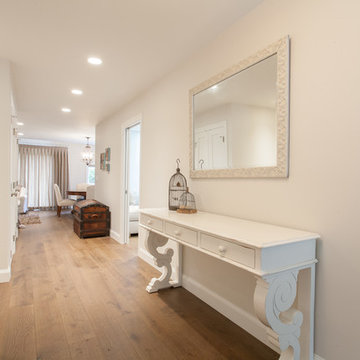
Foto de recibidores y pasillos románticos de tamaño medio con paredes blancas y suelo de madera en tonos medios
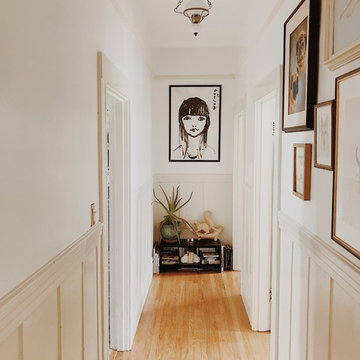
Modelo de recibidores y pasillos románticos con paredes blancas, suelo de madera en tonos medios, suelo marrón y iluminación
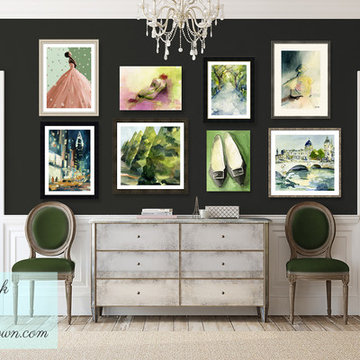
Dark gray walls and a chic, colorful gallery wall add drama and glamour to this traditional space. Digital framed and stretched canvas art prints available at www.beverlybrown.com. Artwork © BeverlyBrown.com
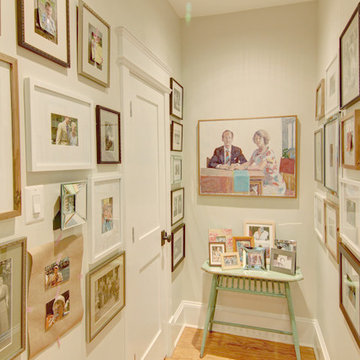
Imagen de recibidores y pasillos románticos con paredes blancas y suelo de madera en tonos medios
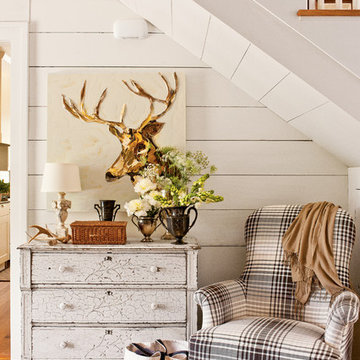
Laurey W. Glenn (courtesy Southern Living)
Modelo de recibidores y pasillos románticos con paredes blancas y iluminación
Modelo de recibidores y pasillos románticos con paredes blancas y iluminación
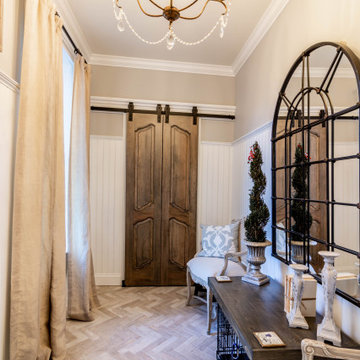
Mudrooms can have style, too! The mudroom may be one of the most used spaces in your home, but that doesn't mean it has to be boring. A stylish, practical mudroom can keep your house in order and still blend with the rest of your home. This homeowner's existing mudroom was not utilizing the area to its fullest. The open shelves and bench seat were constantly cluttered and unorganized. The garage had a large underutilized area, which allowed us to expand the mudroom and create a large walk in closet that now stores all the day to day clutter, and keeps it out of sight behind these custom elegant barn doors. The mudroom now serves as a beautiful and stylish entrance from the garage, yet remains functional and durable with heated tile floors, wainscoting, coat hooks, and lots of shelving and storage in the closet.
Directly outside of the mudroom was a small hall closet that did not get used much. We turned the space into a coffee bar area with a lot of style! Custom dusty blue cabinets add some extra kitchen storage, and mirrored wall cabinets add some function for quick touch ups while heading out the door.
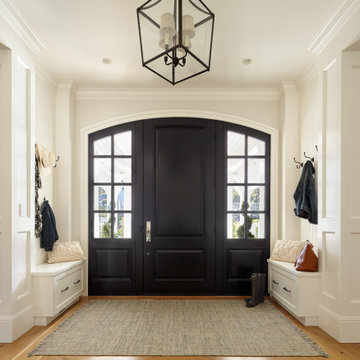
Architecture + Interior Design: Studio 3 Design / Photography: Agnieszka Jakubowicz
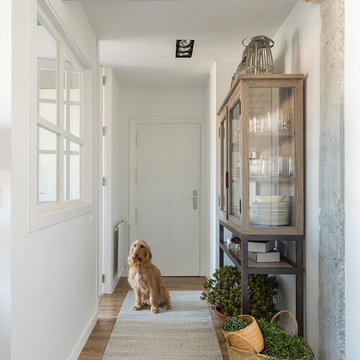
Detalle hall vivienda íntegramente reformada por NATALIA ZUBIZARRETA INTERIORISMO en Vizcaya. Paredes blancas, vigas hormigón vistas, pavimento laminado de roble, mueble vitrina de Hanbel. Alfombra de Fabula Living. Fotografía de Erlantz Biderbost.

吊り橋を渡ることで、隣の町、隣の国に行くような新鮮な気持ちになる。我が家の中で旅をするなんて、この住まいでしか味わうことのできない感覚だ。
Ejemplo de recibidores y pasillos románticos pequeños con paredes marrones, suelo de madera en tonos medios y suelo marrón
Ejemplo de recibidores y pasillos románticos pequeños con paredes marrones, suelo de madera en tonos medios y suelo marrón
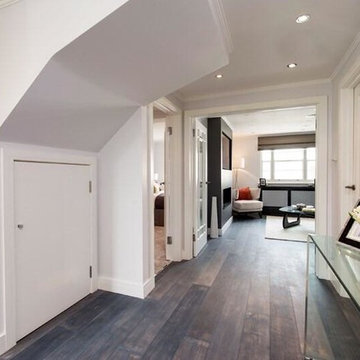
Here you can see the Istoria Bespoke Castle Oak engineered wood floor, supplied by Jordan Andrews to STS Group Investments for one of their developments in London's famous Abbey Road. As you can see the wooden floor flows throughout the home including the staircase. The white walls and ceiling give a beautiful contrast to the darker grey/blue flooring in this modern home.
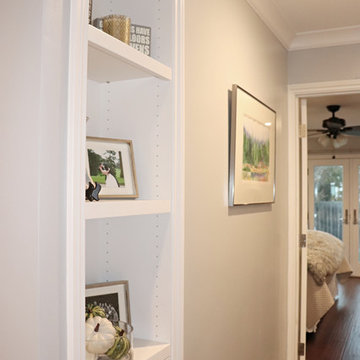
Where old closet was cut in half we put a built in to salvage some storage. The rest of the closet became the new hallway.
Ejemplo de recibidores y pasillos románticos pequeños con paredes grises, suelo laminado y suelo marrón
Ejemplo de recibidores y pasillos románticos pequeños con paredes grises, suelo laminado y suelo marrón
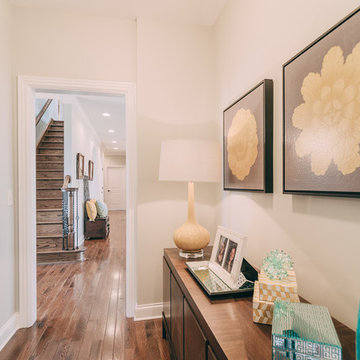
Kyle Gregory, Elegant Homes Photography
Imagen de recibidores y pasillos románticos de tamaño medio con paredes beige, suelo de madera oscura y iluminación
Imagen de recibidores y pasillos románticos de tamaño medio con paredes beige, suelo de madera oscura y iluminación
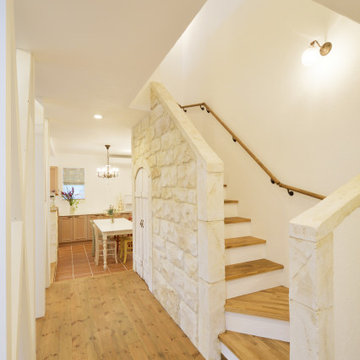
Diseño de recibidores y pasillos románticos grandes con paredes blancas, suelo de cemento y suelo marrón
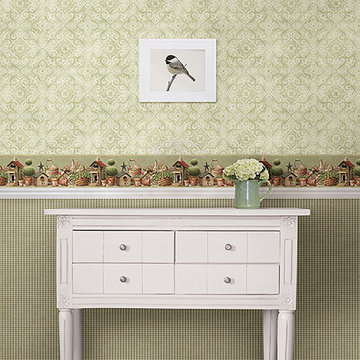
Country charm meets cottage chic in this lively and fresh hallway design where a lovely gingham print is paired alongside a beautiful green damask wallpaper.
98 ideas para recibidores y pasillos románticos beige
1
