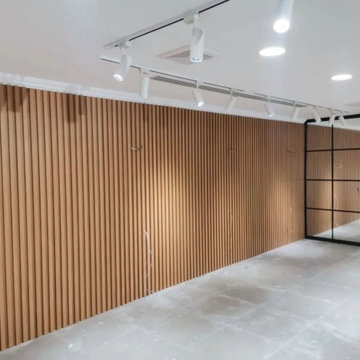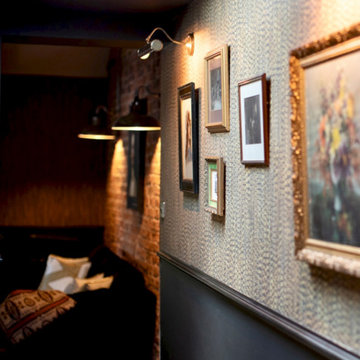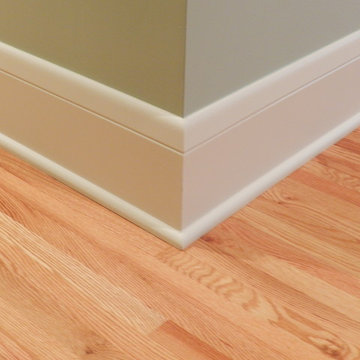3.413 ideas para recibidores y pasillos
Filtrar por
Presupuesto
Ordenar por:Popular hoy
21 - 40 de 3413 fotos
Artículo 1 de 2

greg abbate
Imagen de recibidores y pasillos actuales pequeños con paredes grises, suelo de madera pintada y suelo beige
Imagen de recibidores y pasillos actuales pequeños con paredes grises, suelo de madera pintada y suelo beige
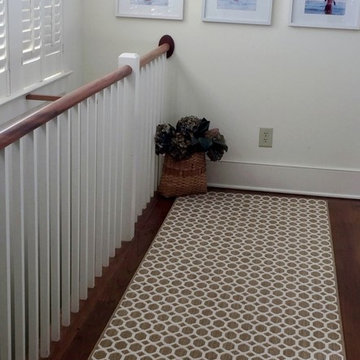
This runner is a part of a staircase transformation. We removed old berber and dressed the stairs and landing up with matching runners from the Floor Coverings International of Charleston's collection.
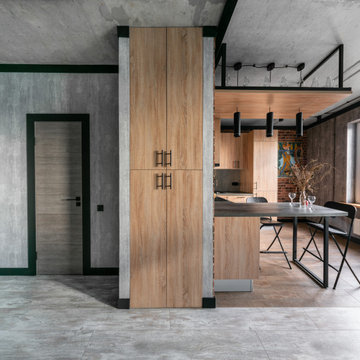
Однокомнатная квартира в стиле лофт. Площадь 37 м.кв.
Заказчик мужчина, бизнесмен, меломан, коллекционер, путешествия и старинные фотоаппараты - его хобби.
Срок проектирования: 1 месяц.
Срок реализации проекта: 3 месяца.
Главная задача – это сделать стильный, светлый интерьер с минимальным бюджетом, но так, чтобы не было заметно что экономили. Мы такой запрос у клиентов встречаем регулярно, и знаем, как это сделать.
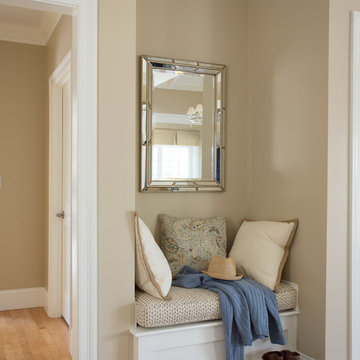
Across from the Mudroom is a small seat to put your shoes on or check your make up as you walk out the door.
Photo by Eric Roth
Imagen de recibidores y pasillos clásicos con paredes beige y suelo de madera clara
Imagen de recibidores y pasillos clásicos con paredes beige y suelo de madera clara
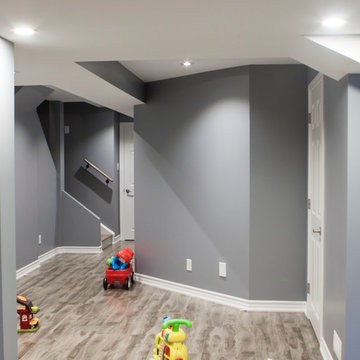
Ejemplo de recibidores y pasillos minimalistas de tamaño medio con paredes grises y suelo gris
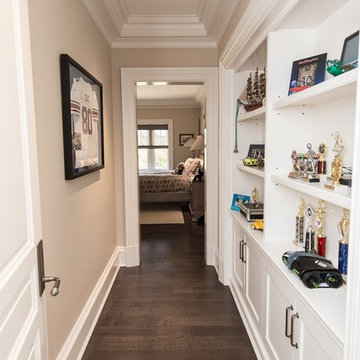
Photographer: Kevin Colquhoun
Foto de recibidores y pasillos clásicos de tamaño medio con paredes blancas y suelo de madera oscura
Foto de recibidores y pasillos clásicos de tamaño medio con paredes blancas y suelo de madera oscura
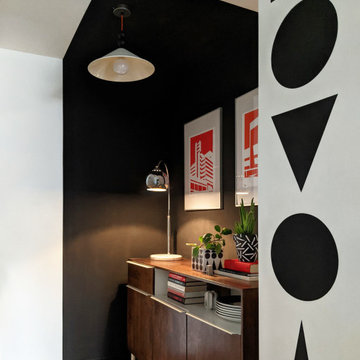
Clever use colour blocking in the entrance hall of a new build flat. The black panels placed at either end of the room work to elongate the space and raise the ceiling height. Room features vintage Habitat ceiling pendants, customised with black balls added to the neon orange lighting flex and a geometric shape mural.
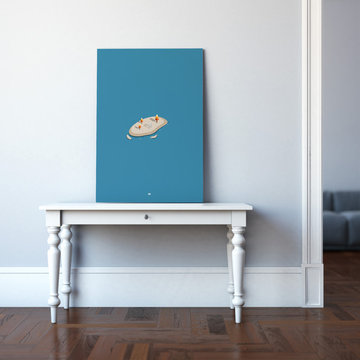
If you like simple works of art, this minimalist piece is perfect for you. Set on a solid red background, the piece features a single geometric tree with nothing but its shadow to accompany it. Because of its bold red background, this piece stands out particularly well on a white or light gray wall, but can also complement patterned wallpaper, striped paint or even a patterned wallpaper. If you are looking for a bold pop of color, this is the ideal way to achieve it while adding to your treasured collection of artistic décor. Hang this in your office, living room or entryway to add a burst of color to your home with a work of art that you’ll be proud to display and discuss endlessly with your guests.
Features:
-Original design
-Gallery quality cotton canvas and solid wood frame
-Made in USA
-Gallery wrapped canvas art
-Sawtooth hangers installed
-Wipe with damp cloth
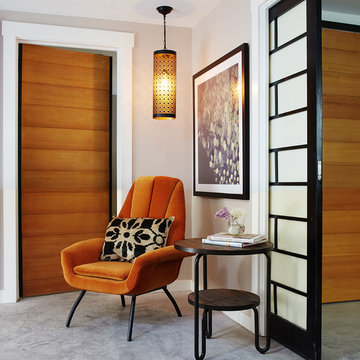
Brad Knipstein
Foto de recibidores y pasillos minimalistas de tamaño medio con paredes beige y suelo de cemento
Foto de recibidores y pasillos minimalistas de tamaño medio con paredes beige y suelo de cemento
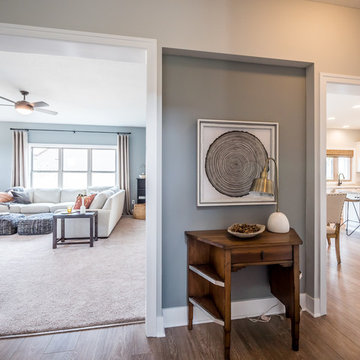
A small design area with paneled archways into the kitchen and family room
Diseño de recibidores y pasillos de estilo de casa de campo pequeños con paredes grises y suelo de madera en tonos medios
Diseño de recibidores y pasillos de estilo de casa de campo pequeños con paredes grises y suelo de madera en tonos medios
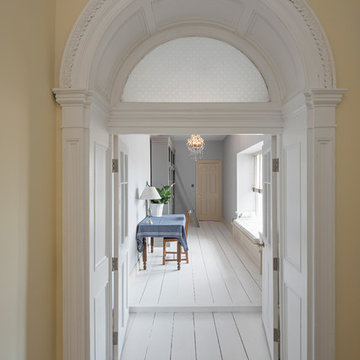
Gareth Byrne
Diseño de recibidores y pasillos clásicos grandes con paredes amarillas, suelo de madera pintada, suelo blanco y iluminación
Diseño de recibidores y pasillos clásicos grandes con paredes amarillas, suelo de madera pintada, suelo blanco y iluminación
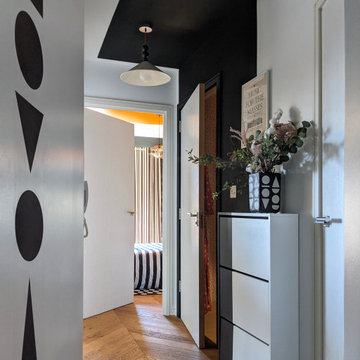
Clever use colour blocking in the entrance hall of a new build flat. The black panels placed at either end of the room work to elongate the space and raise the ceiling height. Room features vintage Habitat ceiling pendants, customised with black balls added to the neon orange lighting flex and a geometric shape mural.
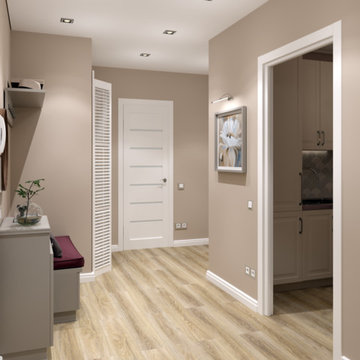
Foto de recibidores y pasillos actuales de tamaño medio con paredes beige, suelo laminado y suelo beige

Photos by Jack Allan
Long hallway on entry. Wall was badly bashed up and patched with different paints, so added an angled half-painted section from the doorway to cover marks. Ceiling is 15+ feet high and would be difficult to paint all white! Mirror sconce secondhand.
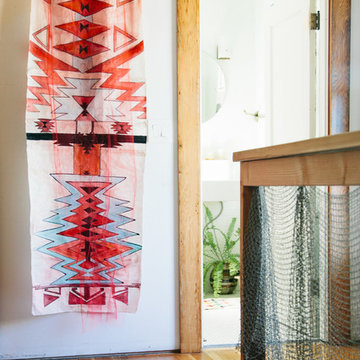
Photo: A Darling Felicity Photography © 2015 Houzz
Foto de recibidores y pasillos eclécticos pequeños con paredes blancas y suelo de madera en tonos medios
Foto de recibidores y pasillos eclécticos pequeños con paredes blancas y suelo de madera en tonos medios
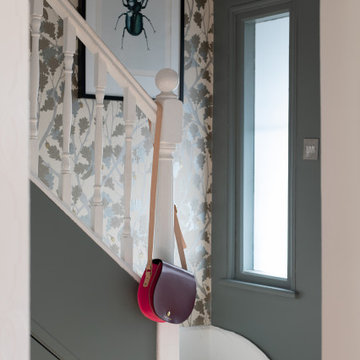
A dark hallway complemented with a beautiful wallpaper from Osborne & Little
Modelo de recibidores y pasillos actuales pequeños con paredes verdes, suelo de madera clara, suelo marrón y papel pintado
Modelo de recibidores y pasillos actuales pequeños con paredes verdes, suelo de madera clara, suelo marrón y papel pintado
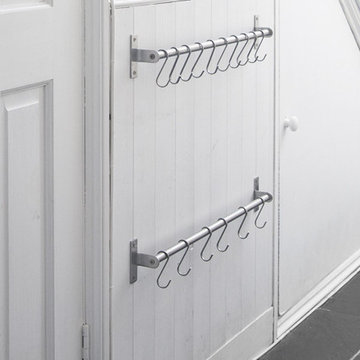
Rails and s hooks used for compact shoe storage in a narrow hallway, Mounted on panelling
Ejemplo de recibidores y pasillos eclécticos pequeños con paredes blancas, suelo de baldosas de cerámica y suelo negro
Ejemplo de recibidores y pasillos eclécticos pequeños con paredes blancas, suelo de baldosas de cerámica y suelo negro
3.413 ideas para recibidores y pasillos
2
