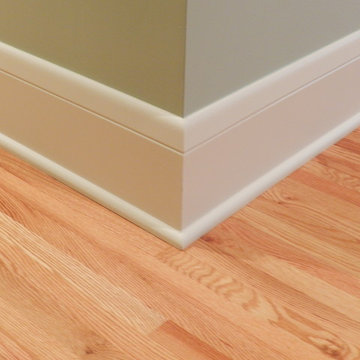408 ideas para recibidores y pasillos con paredes grises
Filtrar por
Presupuesto
Ordenar por:Popular hoy
1 - 20 de 408 fotos
Artículo 1 de 3

greg abbate
Imagen de recibidores y pasillos actuales pequeños con paredes grises, suelo de madera pintada y suelo beige
Imagen de recibidores y pasillos actuales pequeños con paredes grises, suelo de madera pintada y suelo beige
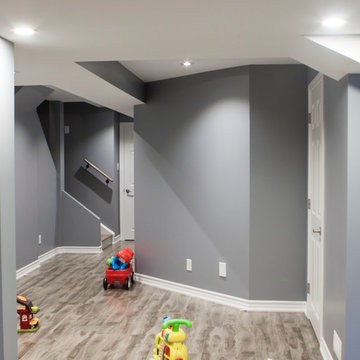
Ejemplo de recibidores y pasillos minimalistas de tamaño medio con paredes grises y suelo gris
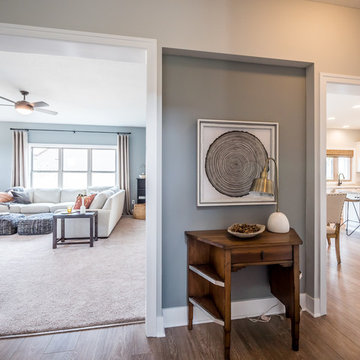
A small design area with paneled archways into the kitchen and family room
Diseño de recibidores y pasillos de estilo de casa de campo pequeños con paredes grises y suelo de madera en tonos medios
Diseño de recibidores y pasillos de estilo de casa de campo pequeños con paredes grises y suelo de madera en tonos medios
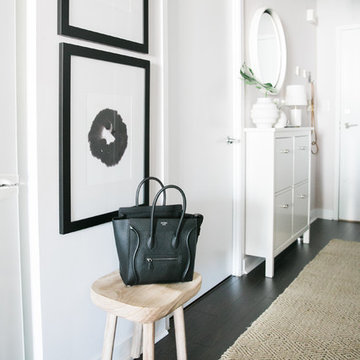
Diseño de recibidores y pasillos eclécticos pequeños con paredes grises y suelo de madera oscura
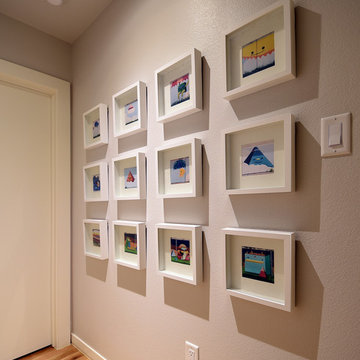
Foto de recibidores y pasillos contemporáneos pequeños con paredes grises y suelo de madera clara
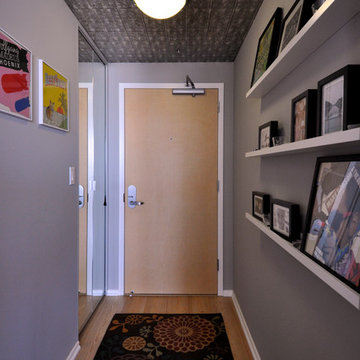
Foto de recibidores y pasillos clásicos renovados pequeños con paredes grises y suelo de madera clara
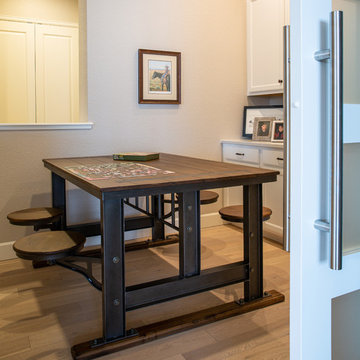
We converted this open hall space into a gameroom/craftroom for our homeowner and her family. We love this game table with built in seating from World market.
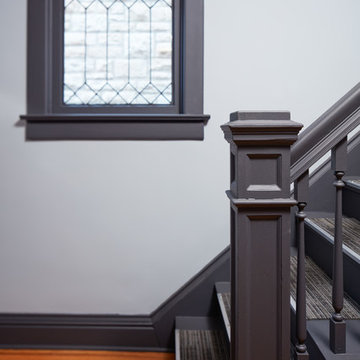
Foto de recibidores y pasillos actuales de tamaño medio con paredes grises, suelo de bambú y suelo marrón
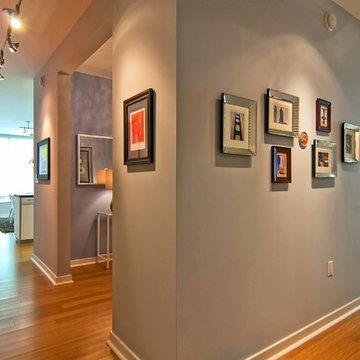
Hallway from great room to bedrooms featuring framed art.
Photo by LuxeHomeTours
Imagen de recibidores y pasillos actuales pequeños con paredes grises y suelo de bambú
Imagen de recibidores y pasillos actuales pequeños con paredes grises y suelo de bambú
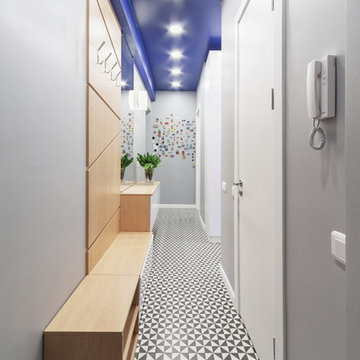
Аскар Кабжан
Modelo de recibidores y pasillos actuales pequeños con paredes grises y suelo de baldosas de porcelana
Modelo de recibidores y pasillos actuales pequeños con paredes grises y suelo de baldosas de porcelana
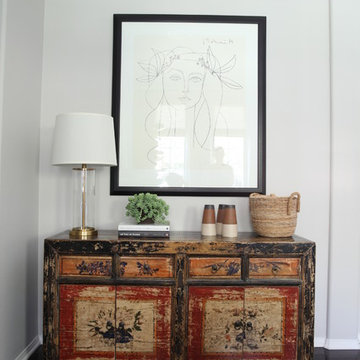
Imagen de recibidores y pasillos de tamaño medio con paredes grises, suelo de madera oscura y iluminación
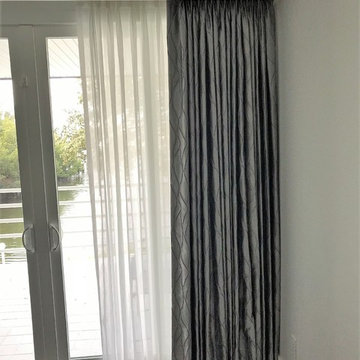
Motorized blackout draperies and sheers.
Imagen de recibidores y pasillos tradicionales renovados de tamaño medio con paredes grises, suelo de madera oscura y suelo marrón
Imagen de recibidores y pasillos tradicionales renovados de tamaño medio con paredes grises, suelo de madera oscura y suelo marrón

Foto de recibidores y pasillos actuales de tamaño medio con paredes grises, suelo laminado y suelo beige
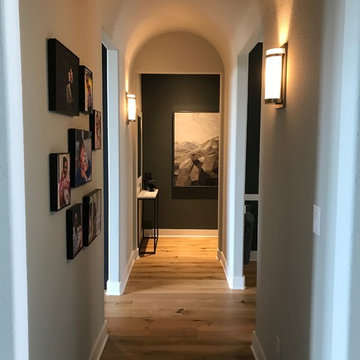
The Delaney's Design team was selected to decorate this beautiful new home in Frisco, Texas. The clients had selected their major furnishings, but weren't sure where to start when it came to decorating and creating a warm and welcoming home.
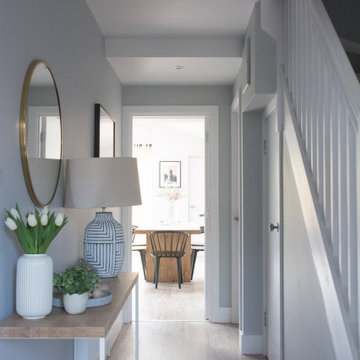
Diseño de recibidores y pasillos modernos pequeños con paredes grises, suelo laminado y suelo marrón
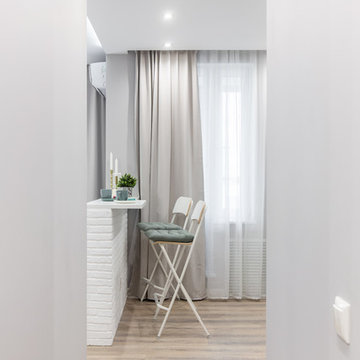
Diseño de recibidores y pasillos actuales pequeños con paredes grises, suelo laminado y suelo beige
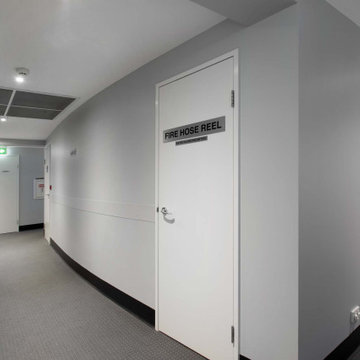
As part of refurbishing the common areas of The Republic Apartments, Elegant in Design was asked to consult on the internal paint colours and furniture selection of the ground floor lobby.
The building had previously been refreshed with a new external colour scheme and had new carpet in each lift lobby. I took inspiration from these colours and finishes to marry the external and internal pallets. I replaced the feature wall colour in each lift lobby with a single wall colour throughout, creating interest with pops of contrast colour on unit and service doors.
I was also asked to select a furniture package for the ground floor lobby. Taking direction from the gold accents in the wall panelling, I echoed this detail in the legs of the coffee table. Contemplating the space, the end user, minimising maintenance, and the building manager’s daily tasks I selected a grouping of armchairs clustered to form a conversational waiting area. The armchairs were upholstered in a brilliant navy fabric to complement the gold accents.
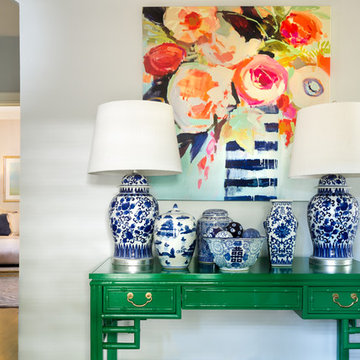
This emerald green lacquered desk with blue and white ginger jars is the "happy" space that meets you at the top of this homeowner's stair case. The Erin Gregory giclee balanced by the blue and white jars and lamps make this composition one of a kind.
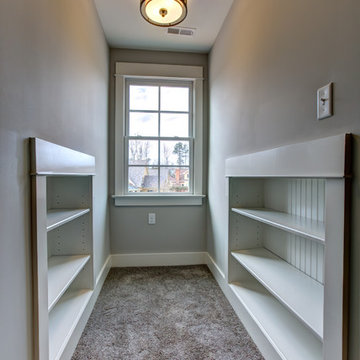
John Hancock
This is an example of custom book shelves built into the eves in the upstairs hallway. Perfect place for a little reading nook! Chesterfield, VA
408 ideas para recibidores y pasillos con paredes grises
1
