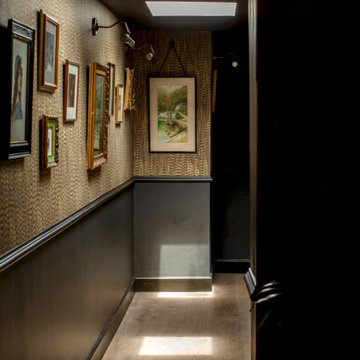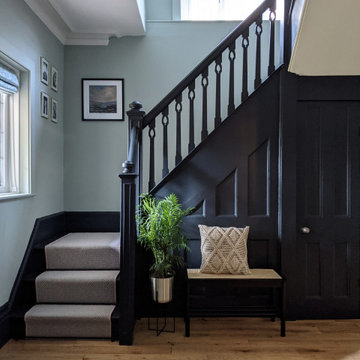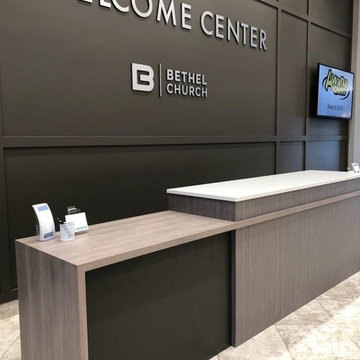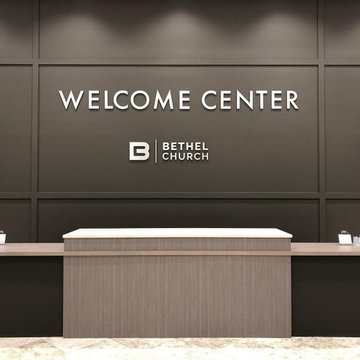128 ideas para recibidores y pasillos negros
Filtrar por
Presupuesto
Ordenar por:Popular hoy
1 - 20 de 128 fotos
Artículo 1 de 3
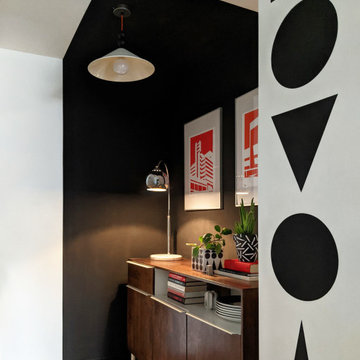
Clever use colour blocking in the entrance hall of a new build flat. The black panels placed at either end of the room work to elongate the space and raise the ceiling height. Room features vintage Habitat ceiling pendants, customised with black balls added to the neon orange lighting flex and a geometric shape mural.
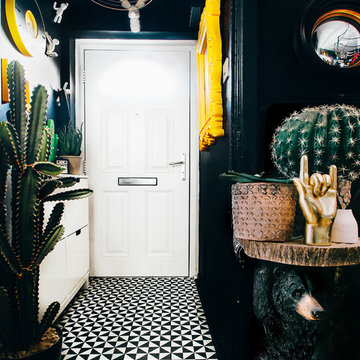
photo patirobins
Modelo de recibidores y pasillos bohemios pequeños con paredes negras y suelo de baldosas de cerámica
Modelo de recibidores y pasillos bohemios pequeños con paredes negras y suelo de baldosas de cerámica
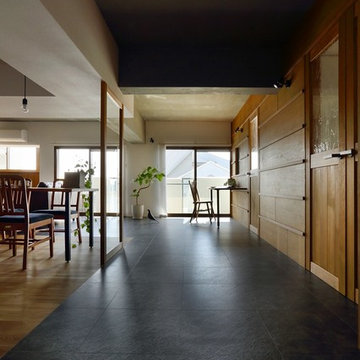
Imagen de recibidores y pasillos retro de tamaño medio con paredes blancas, suelo de baldosas de cerámica y suelo gris
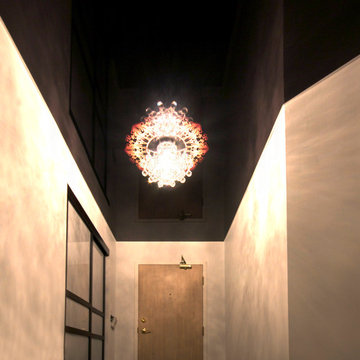
The issues that annoyed the family in this condo are common to new condo units: Low ceilings covered with a popcorn finish, small rooms, low light in the bedrooms and living room, and no ceiling light fixtures. Concrete ceilings are not only difficult to drill into to install fixtures, installing wiring behind them for such fixtures is impossible. There are often conduits for building services embedded in the concrete along with structural steel reinforcements, so drilling without x-raying first is dangerous.
Laqfoil stretch ceiling provided a solution to all of these issues for this condo unit. A high gloss finish was chosen, as the reflections visually double the height of the space. Installing a stretch ceiling also naturally conceals the popcorn ceiling behind it, but in this case, was also used to conceal the wiring necessary to add ceiling lights in every room. The wiring was simply attached to the existing popcorn ceiling. Laqfoil stretch ceiling is supported around the perimeter only, by tracks, or profiles which are only about 0.75" thick. The ceiling membrane itself is less than one millimetre thick.
We also added a small vector graphic, printed in each corner of the living room ceiling, for a unique aesthetic effect.
We constructed a suspended bulkhead above the island and covered it with red high gloss membrane, to visually separate the kitchen and living room while keeping the design's open concept. This also provided a supporting structure for 3 mini chandelier pendant lights.
A red rose depicted on a black and white textured ground was chosen for the kitchen ceiling and applied using digital wide format printing technology, to tie the red, black and white colour scheme with the kitchen cabinets' texture.
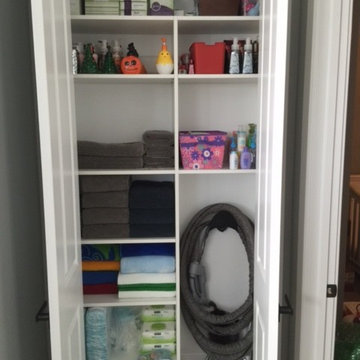
Foto de recibidores y pasillos contemporáneos de tamaño medio con paredes blancas, moqueta y suelo marrón
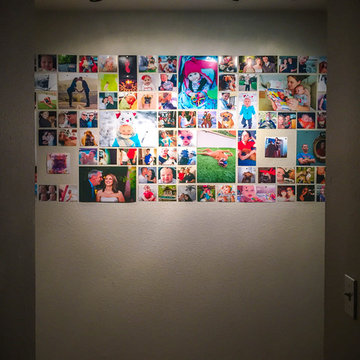
My wife wanted a "thoughtful" anniversary gift....
After much thought, I created a frameless magnetic photo gallery wall system and installed it in our hallway. I printed a wide assortment of photos dating back to the first day we met and enlarged a handful to "feature" them.
My wife's comments: "You nailed it."
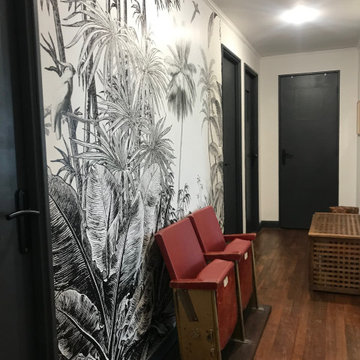
Photos après, j'ai modernisé ce couloir en mettant en valeur le grand mur avec ce panoramique et crée ainsi une animation. Cela dynamise complètement ce couloir qui était sans vie. Une façon simple et économique pour animer une pièce.
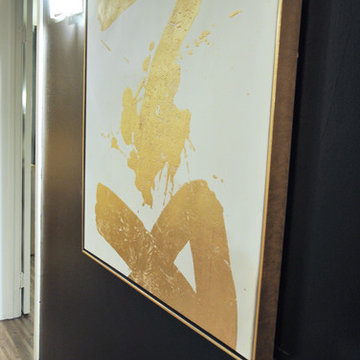
Diseño de recibidores y pasillos clásicos renovados pequeños con paredes negras y suelo de madera oscura
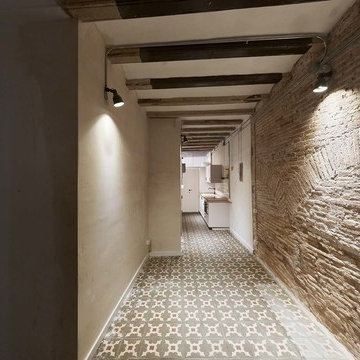
aafotografiadearquitectura.es
Ejemplo de recibidores y pasillos actuales pequeños con paredes blancas y suelo de baldosas de cerámica
Ejemplo de recibidores y pasillos actuales pequeños con paredes blancas y suelo de baldosas de cerámica
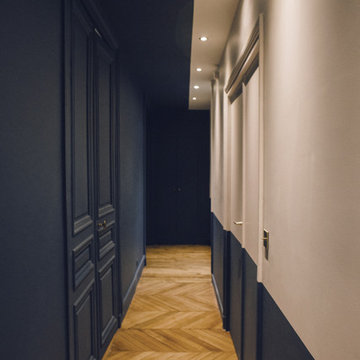
Réalisation du projet avec Atelier Parisien
Modelo de recibidores y pasillos actuales pequeños con paredes azules y suelo de madera clara
Modelo de recibidores y pasillos actuales pequeños con paredes azules y suelo de madera clara
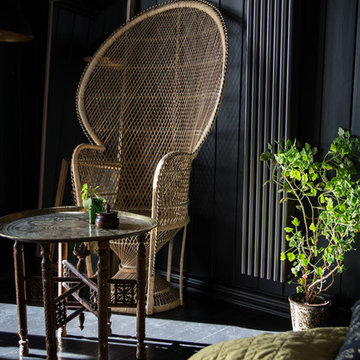
To purchase Column :
http://eskimodesign.co.uk/where-to-buy-eskimo-radiators/
Or sales@eskimodesign.co.uk
photography by maren ingeborg gråblomst - http://www.villabetula.com/
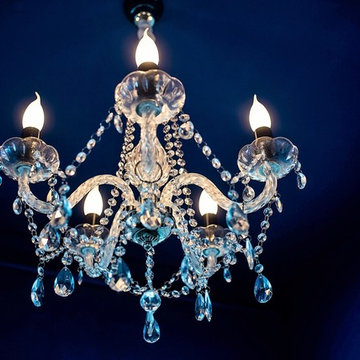
Foto: Claudia Vallentin
Modelo de recibidores y pasillos bohemios pequeños con paredes azules, moqueta y suelo negro
Modelo de recibidores y pasillos bohemios pequeños con paredes azules, moqueta y suelo negro
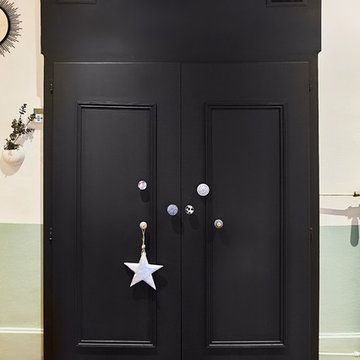
Audrey Cornu
Modelo de recibidores y pasillos nórdicos extra grandes con paredes blancas, suelo de madera oscura y suelo marrón
Modelo de recibidores y pasillos nórdicos extra grandes con paredes blancas, suelo de madera oscura y suelo marrón
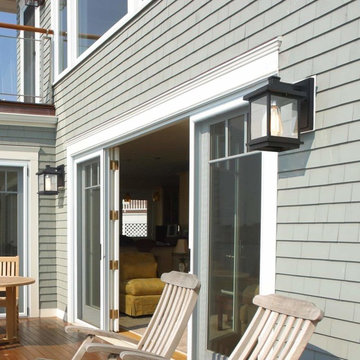
Can't take eyes off this charming outdoor decking. The black one-light outdoor sconce features in a lantern design made of quality metal frame in matte black finish. It brings a modern farmhouse aesthetics to your exterior space.
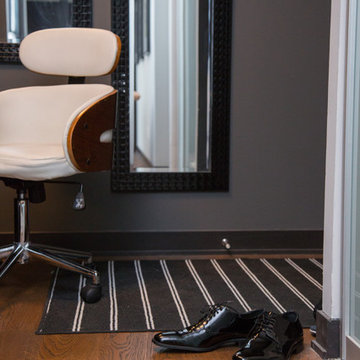
Laura Clarke Photography
Modelo de recibidores y pasillos bohemios pequeños con paredes grises y suelo de madera en tonos medios
Modelo de recibidores y pasillos bohemios pequeños con paredes grises y suelo de madera en tonos medios
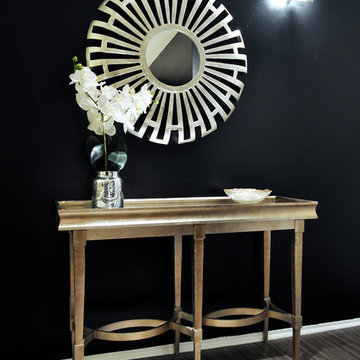
Diseño de recibidores y pasillos tradicionales renovados pequeños con paredes negras y suelo de madera oscura
128 ideas para recibidores y pasillos negros
1
