2.136 ideas para recibidores y pasillos modernos
Filtrar por
Presupuesto
Ordenar por:Popular hoy
81 - 100 de 2136 fotos
Artículo 1 de 3
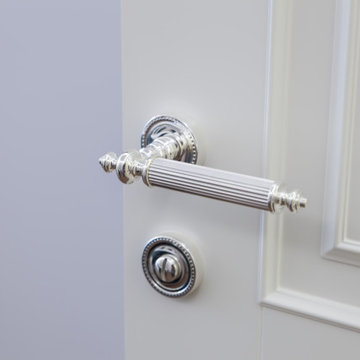
Двери неоклассика «Энфилд» можно охарактеризовать как уникальное соотношение классики и минимализма. В частности, именно поэтому эта модель стала отличным решением для заданного стиля.
В несколько помещений дизайнерами была подобрана модель двери «Энфилд». Ее изысканный внешний вид достигается за счет аккуратной и стильной формы штапика, строгих линий филенки и правильно подобранного цвета эмали. Двери «Энфилд» – это гармоничное сочетание английской классики и современного минимализма, поэтому эта модель распашной двери идеально подошла под заданный стиль.
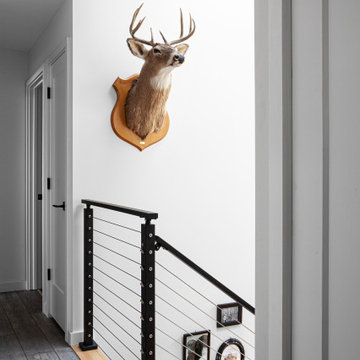
Private upstairs hallway accesses Guest Bedrooms and access stair - HLODGE - Unionville, IN - Lake Lemon - HAUS | Architecture For Modern Lifestyles (architect + photographer) - WERK | Building Modern (builder)
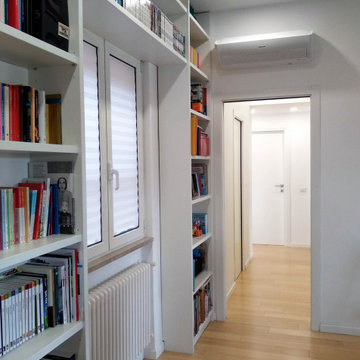
Foto de recibidores y pasillos modernos grandes con paredes blancas, suelo de madera clara y suelo beige
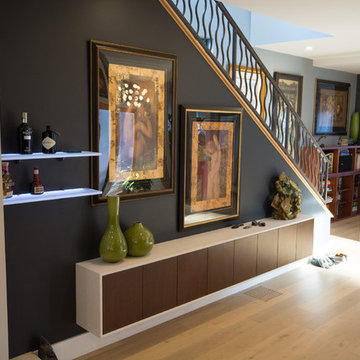
Jorge A. Martinez
Modelo de recibidores y pasillos minimalistas de tamaño medio con paredes azules y suelo de madera clara
Modelo de recibidores y pasillos minimalistas de tamaño medio con paredes azules y suelo de madera clara
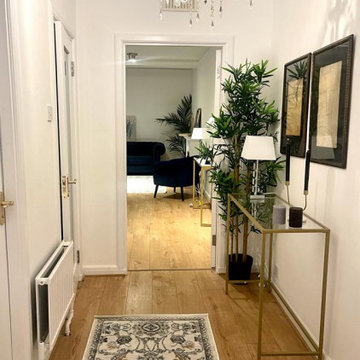
Maximize your living space with NWL Builders' custom-built hallway desks. Designed to blend seamlessly with your home's aesthetic, these desks make use of every square inch while providing a functional, stylish workspace. Crafted with meticulous attention to detail, NWL Builders use superior materials to ensure durability and longevity. From design to installation, their team delivers excellence, turning your hallway into a practical, yet elegant area. Experience a new level of home improvement with NWL Builders. #HomeImprovement #CustomFurniture #NWLBuilders
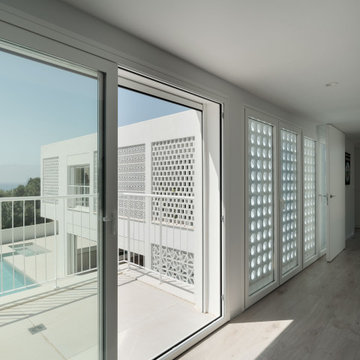
Diseño de recibidores y pasillos modernos con paredes blancas, suelo de madera clara y iluminación
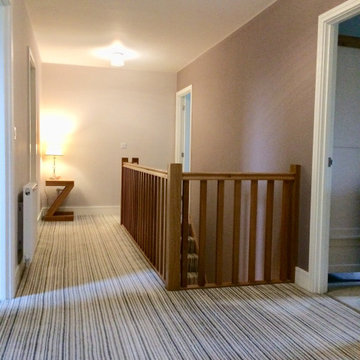
Ceilings all painted white Dulux trade paint.
Walls all emulsioned with Dulux trade paints.
All woodwork sanded down and then undercoated and glossed with Dulux trade oil based white paints.
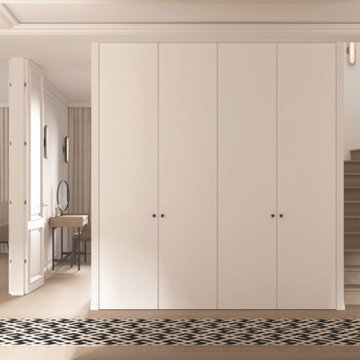
Hallway Closet Featuring Komandor’s Sliding and Pivot Doors. Which one do you prefer? Our doors are custom designed, fabricated and installed for each of our clients. Choose from several frame styles & colors as well as inserts such as glass (painted, frosted, clear or with photos or graphic images), mirror, laminate panel, Proform, and other custom inserts. Available with mullions, solid panels, or mixed insert materials. With Komandor it’s truly a custom experience!
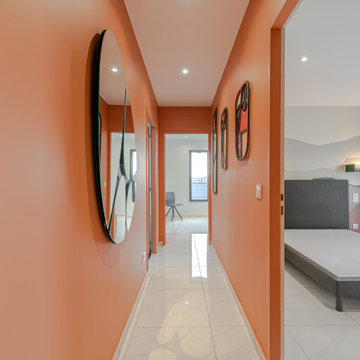
Ma mission a été d'apporter du charme et du confort à cette maison récemment construite.
Mon fil conducteur pour ce projet de décoration a été la proximité de la mer et l'écrin de verdure réalisé à l'extérieur.
Mon client a validé l'apport de jolis produits en complément des meubles existants.
Le mélange de couleurs de teintes douces créer une ambiance chaleureuse.
Un panoramique de style bibliothèque personnalise la décoration du passage entre la cuisine et le salon.
Tables de salon, tapis, luminaires, objet de décoration, plantes, tout a été pensé pour créer un véritable cocon dans cet espace ouvert sur la nature.
Des panoramiques décorent les chambres. Les couleurs douces s’allient de pièce en pièce. L’apport de luminaires amène un complément de décoration. Un miroir et de jolis tableaux personnalisent les espaces.
Aucune pièce n’a été oubliée, en passant par les toilettes avec son papier peint et par la salle de bain dont le plafond a été coloré pour la dynamiser.

Ejemplo de recibidores y pasillos modernos grandes con paredes blancas, suelo de madera en tonos medios, suelo marrón, madera y ladrillo
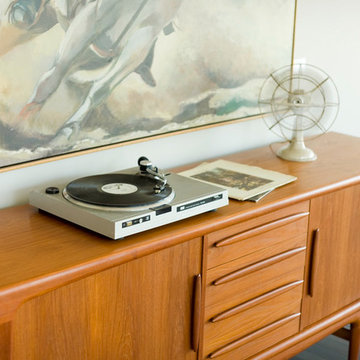
Robert Allen Weller
Imagen de recibidores y pasillos modernos de tamaño medio con paredes grises, suelo de madera oscura y suelo marrón
Imagen de recibidores y pasillos modernos de tamaño medio con paredes grises, suelo de madera oscura y suelo marrón
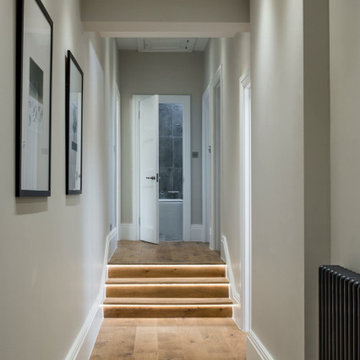
Hallway with LED lights and high end finishing
Diseño de recibidores y pasillos minimalistas grandes
Diseño de recibidores y pasillos minimalistas grandes
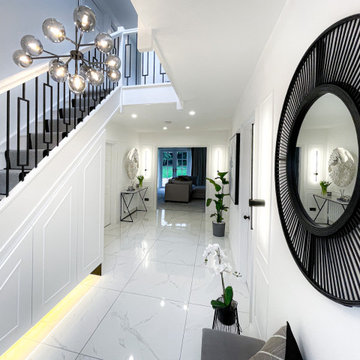
The main aim was to brighten up the space and have a “wow” effect for guests. The final design combined both modern and classic styles with a simple monochrome palette. The Hallway became a beautiful walk-in gallery rather than just an entrance.
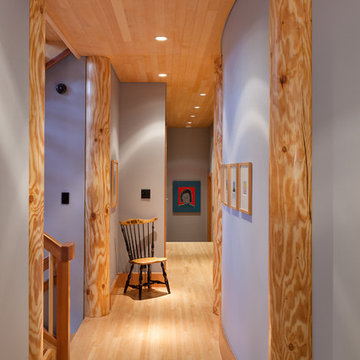
Kristen McGaughey Photography
Imagen de recibidores y pasillos modernos de tamaño medio con paredes grises, suelo de madera clara y suelo marrón
Imagen de recibidores y pasillos modernos de tamaño medio con paredes grises, suelo de madera clara y suelo marrón
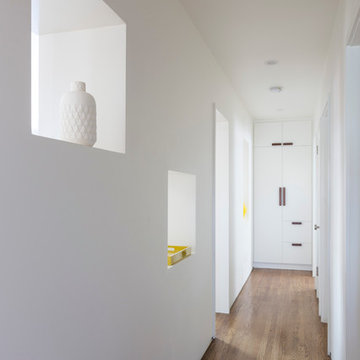
Every inch of the inside and outside living areas are re-conceived in this full house and guest-house renovation in Berkeley. In the main house the entire floor plan is flipped to re-orient public and private areas, with the formerly small, chopped up spaces opened and integrated with their surroundings. The studio, previously a deteriorating garage, is transformed into a clean and cozy space with an outdoor area of its own. A palette of screen walls, Corten steel, stucco and concrete connect the materiality and forms of the two spaces. What was a drab, dysfunctional bungalow is now an inspiring and livable home for a young family. Architecture by Tierney Conner Design Studio
Photo by David Duncan Livingston.
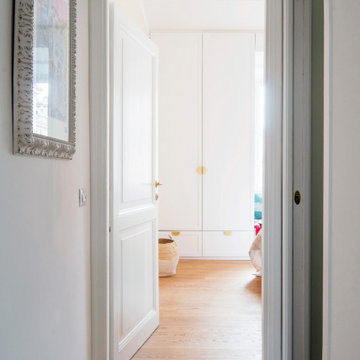
Foto de recibidores y pasillos modernos pequeños con paredes blancas, suelo de madera clara y suelo marrón
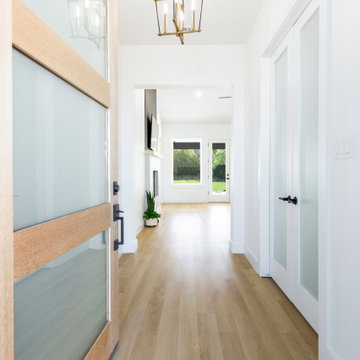
A classic select grade natural oak. Timeless and versatile. With the Modin Collection, we have raised the bar on luxury vinyl plank. The result is a new standard in resilient flooring. Modin offers true embossed in register texture, a low sheen level, a rigid SPC core, an industry-leading wear layer, and so much more.
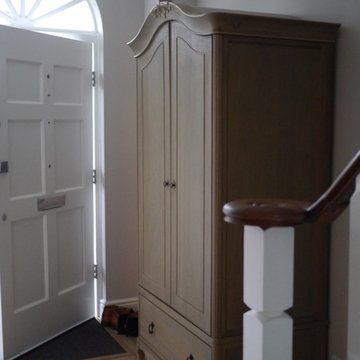
This beautiful free standing light oak amoire keeps coats, hats and shoes hidden from view. The front door mat has been countersunk to run level with the wooden floor.
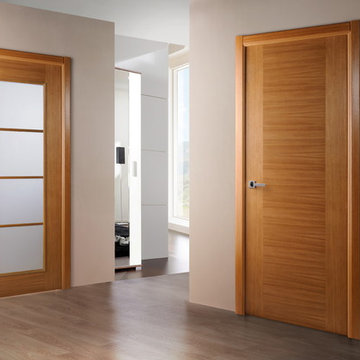
doorsandbeyond.com
Foto de recibidores y pasillos minimalistas pequeños con paredes beige y suelo de madera en tonos medios
Foto de recibidores y pasillos minimalistas pequeños con paredes beige y suelo de madera en tonos medios
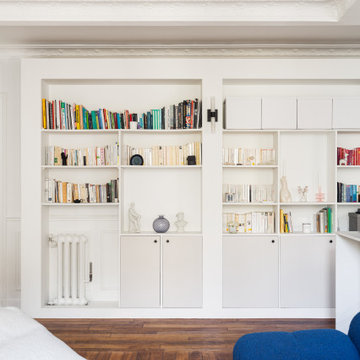
• PROJET VALENTINA & HENRI •
Zoom sur la menuiserie sur mesure.
Foto de recibidores y pasillos minimalistas de tamaño medio con paredes blancas y suelo de madera clara
Foto de recibidores y pasillos minimalistas de tamaño medio con paredes blancas y suelo de madera clara
2.136 ideas para recibidores y pasillos modernos
5