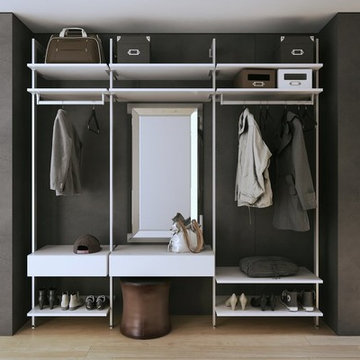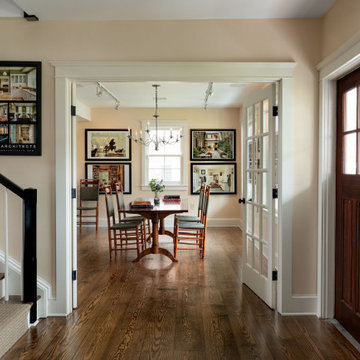2.133 ideas para recibidores y pasillos modernos
Filtrar por
Presupuesto
Ordenar por:Popular hoy
141 - 160 de 2133 fotos
Artículo 1 de 3
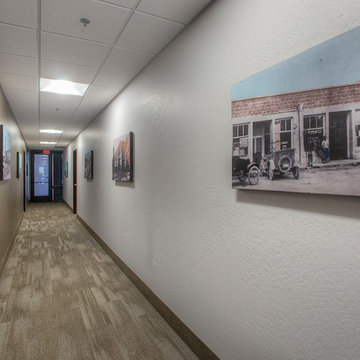
Alair Homes | Mountain View Medical Center | Remodel | 7,000 sqft | 6 months | A full remodel of a medical center. This space was completely updated with high-end finishes, tile floors, and an open-concept layout.
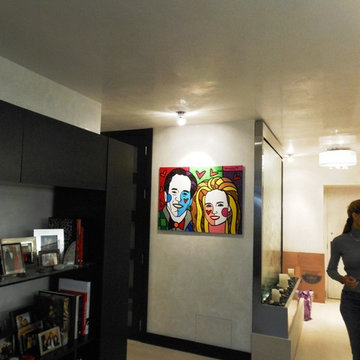
Diseño de recibidores y pasillos modernos de tamaño medio con paredes beige y suelo de baldosas de porcelana
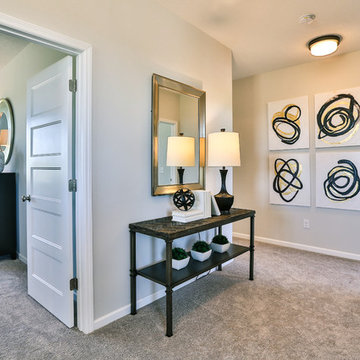
Diseño de recibidores y pasillos minimalistas de tamaño medio con paredes beige y moqueta
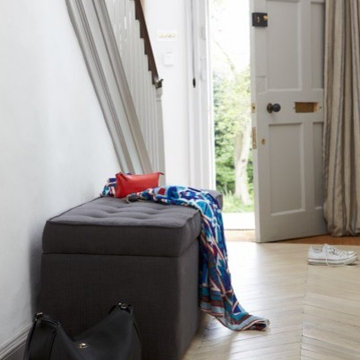
Foto de recibidores y pasillos minimalistas pequeños con paredes blancas y suelo de madera clara
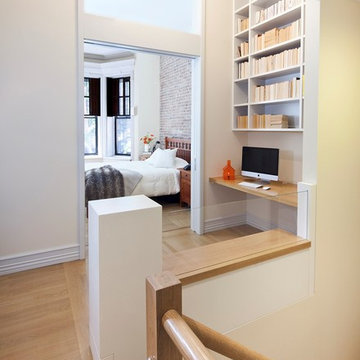
We worked with AM/MOR architecture,LLP to create a bright, warm duplex residence combining the garden and parlor floors of an upper west side brownstone. The architects brought in as much daylight as possible while we lit the spaces to make them feel as though there was daylight even in the interior areas.
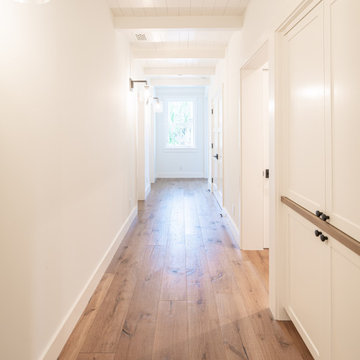
This is a light rustic European White Oak hardwood floor.
Foto de recibidores y pasillos modernos de tamaño medio con paredes blancas, suelo de madera en tonos medios y suelo marrón
Foto de recibidores y pasillos modernos de tamaño medio con paredes blancas, suelo de madera en tonos medios y suelo marrón
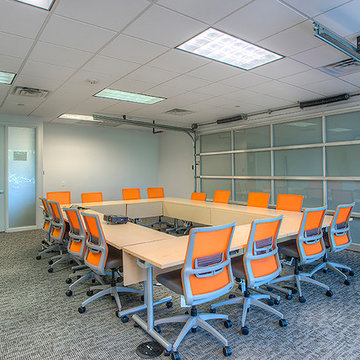
This office tenant improvement project includes an open bullpen area, reception area, large conference/training facility featuring an interior garage door to open increased space. The facility boasts a world class data infrastructure system enabling state agencies and international providers to create a smarter and more efficient credentialing exchange. This project was completed on budget and on time
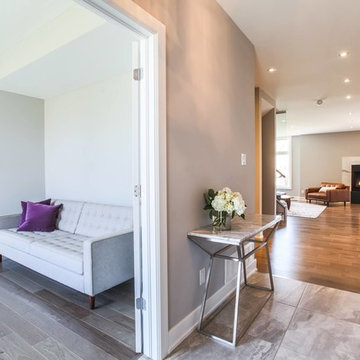
Beautiful hall featuring Lauzon's Natural Hickory hardwood flooring from the Émira Series. This flooring features the exclusive air-purifying technology called Pure Genius technology. Project realized by Campanale Homes.
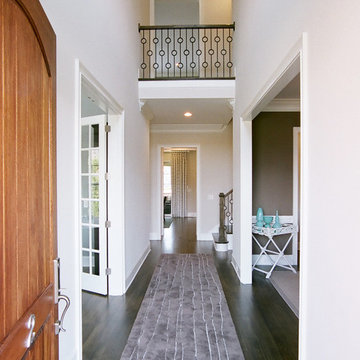
Jessica Dauray Interiors creates comfortable luxury for their clients. In this case, the interior design of this new construction project was created for two medical professionals and their young boys.
Low maintenance, light and bright was the design direction chosen for this open concept living space.
This photograph illustrates the view from the entrance and main hallway. The tall ceilings, dark wood floors, metal railings and Currey and Company lighting create a dramatic introduction to the home.
Singleton Photography

Foto de recibidores y pasillos modernos extra grandes con paredes blancas, suelo de baldosas de porcelana y suelo blanco
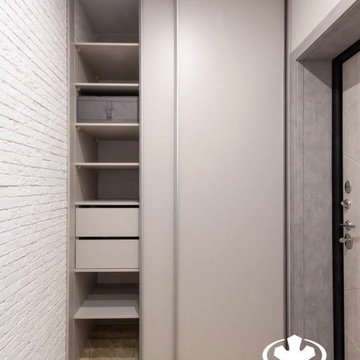
Hallway Closets by Komandor. The Hallway closet might be the most important closet in your home. It’s the first thing people see when they enter your home and it’s usually the smallest closet. This closet needs to pack a punch while accommodating every member of the family. Efficiency is key! Long & short hanging, shelving and drawers are essentials for the closet organizer. This closet blends seamlessly into the walls so it makes a modest statement. Bold or subtle…with our numerous custom inserts…you decide what’s best for you.
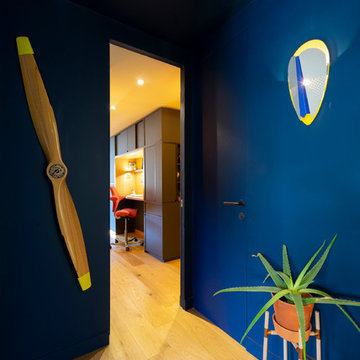
Cette appartement 3 pièce de 82m2 fait peau neuve. Un meuble sur mesure multifonctions est la colonne vertébral de cette appartement. Il vous accueil dans l'entrée, intègre le bureau, la bibliothèque, le meuble tv, et disimule le tableau électrique.
Photo : Léandre Chéron
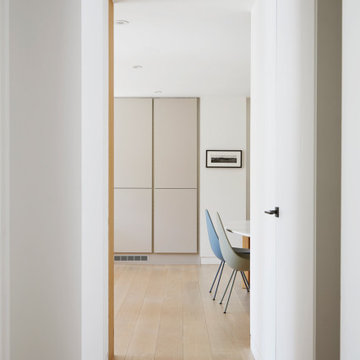
Foto de recibidores y pasillos modernos pequeños con paredes blancas y suelo de madera clara

The main aim was to brighten up the space and have a “wow” effect for guests. The final design combined both modern and classic styles with a simple monochrome palette. The Hallway became a beautiful walk-in gallery rather than just an entrance.
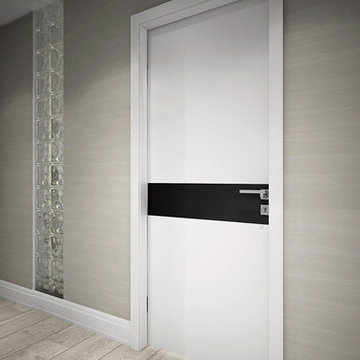
Expressive collection Avant is built on contrasts of light and dark, large and small scaled, flat and textured. Black and white glossy inserts of glass effectively reflect the play of light and shadows.
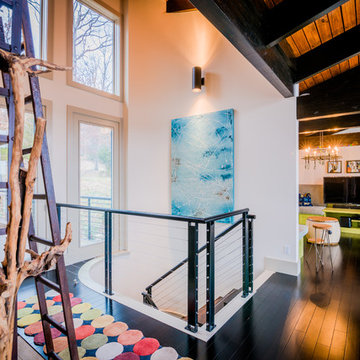
S. Ironside
Modelo de recibidores y pasillos minimalistas grandes con paredes blancas, suelo de madera oscura y suelo negro
Modelo de recibidores y pasillos minimalistas grandes con paredes blancas, suelo de madera oscura y suelo negro
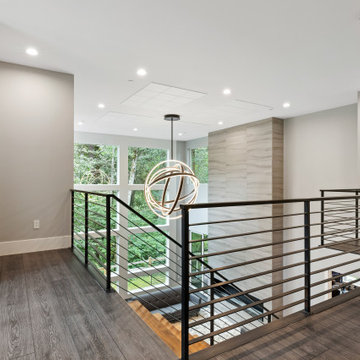
Dark, striking, modern. This dark floor with white wire-brush is sure to make an impact. The Modin Rigid luxury vinyl plank flooring collection is the new standard in resilient flooring. Modin Rigid offers true embossed-in-register texture, creating a surface that is convincing to the eye and to the touch; a low sheen level to ensure a natural look that wears well over time; four-sided enhanced bevels to more accurately emulate the look of real wood floors; wider and longer waterproof planks; an industry-leading wear layer; and a pre-attached underlayment.
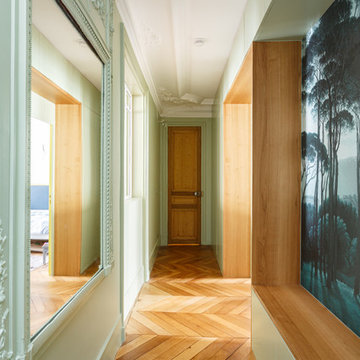
Dans cet appartement du 10ᵉ arrondissement, nos ouvriers ont réussi leur pari : booster les classiques pour créer un intérieur pimpant et sobre à la fois. Un trait d’union entre traditions d’hier et savoir-faire d’aujourd’hui.
2.133 ideas para recibidores y pasillos modernos
8
