2.136 ideas para recibidores y pasillos modernos
Filtrar por
Presupuesto
Ordenar por:Popular hoy
21 - 40 de 2136 fotos
Artículo 1 de 3
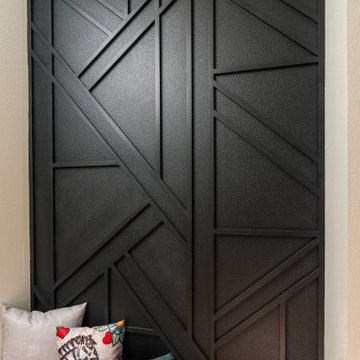
dropzone between garage and kitchen. wall accent design with 1 x 1 wood and painted black over a black walnut floating bench
Modelo de recibidores y pasillos minimalistas de tamaño medio con paredes negras y madera
Modelo de recibidores y pasillos minimalistas de tamaño medio con paredes negras y madera
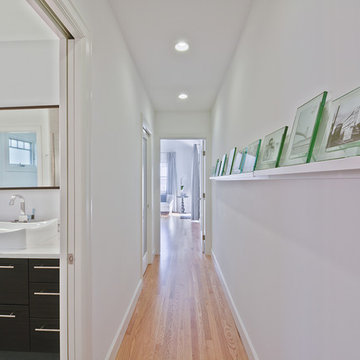
Architect: Studio Z Architecture
Contractor: Beechwood Building and Design
Photo: Steve Kuzma Photography
Foto de recibidores y pasillos modernos grandes con paredes blancas y suelo de madera clara
Foto de recibidores y pasillos modernos grandes con paredes blancas y suelo de madera clara
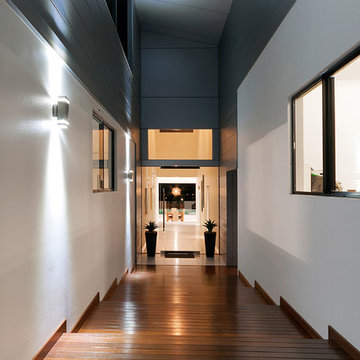
Ejemplo de recibidores y pasillos minimalistas grandes
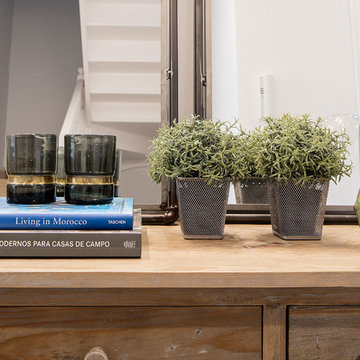
Osvaldo Pérez
Diseño de recibidores y pasillos minimalistas de tamaño medio con paredes blancas, suelo de madera clara y suelo marrón
Diseño de recibidores y pasillos minimalistas de tamaño medio con paredes blancas, suelo de madera clara y suelo marrón
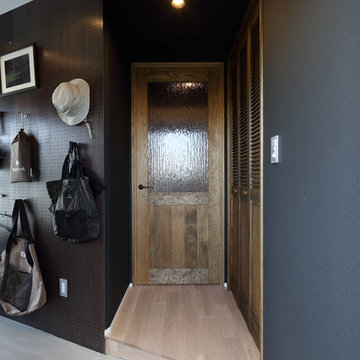
リビング扉は、無垢材を使用しピスタチオ色の自然派オイル塗料で塗装。
Ejemplo de recibidores y pasillos minimalistas pequeños con paredes negras y suelo de madera clara
Ejemplo de recibidores y pasillos minimalistas pequeños con paredes negras y suelo de madera clara
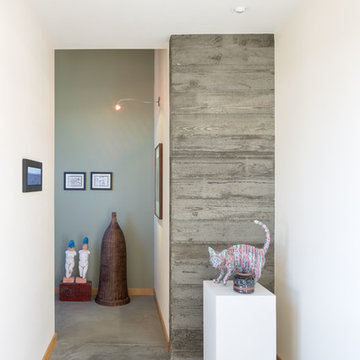
A board formed concrete wall serves as a backdrop for the owner's art. Photo: Josh Partee
Imagen de recibidores y pasillos modernos de tamaño medio con paredes azules y suelo de cemento
Imagen de recibidores y pasillos modernos de tamaño medio con paredes azules y suelo de cemento
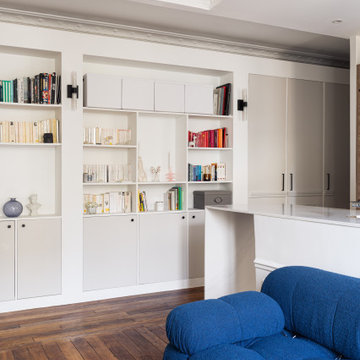
• PROJET VALENTINA & HENRI •
Afin de casser le long couloir mais aussi pour lui attribuer une fonction, nous avons créée une menuiserie sur mesure. Côté entrée les placards sont toute hauteur et permettent de ranger les chaussures, manteaux et produits d’entretien. Côté séjour, on retrouve des rangements fermés en partie basse agrémentés d étagères formant la bibliothèque.
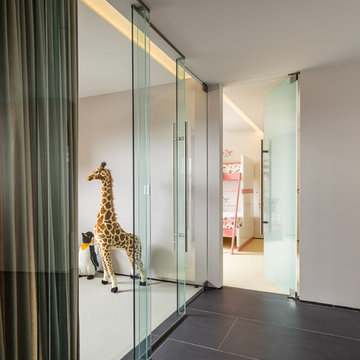
Alan Shortall
Modelo de recibidores y pasillos minimalistas de tamaño medio con paredes blancas y suelo de baldosas de porcelana
Modelo de recibidores y pasillos minimalistas de tamaño medio con paredes blancas y suelo de baldosas de porcelana
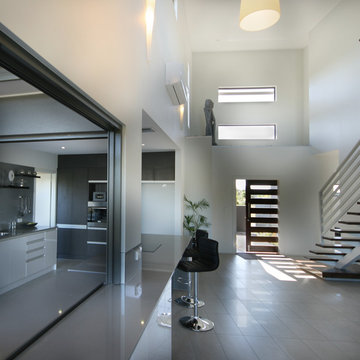
Angela Scott
Ejemplo de recibidores y pasillos modernos extra grandes con paredes blancas y suelo de baldosas de porcelana
Ejemplo de recibidores y pasillos modernos extra grandes con paredes blancas y suelo de baldosas de porcelana
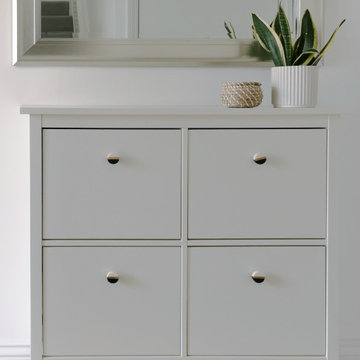
Imagen de recibidores y pasillos minimalistas pequeños con paredes blancas y suelo de madera clara
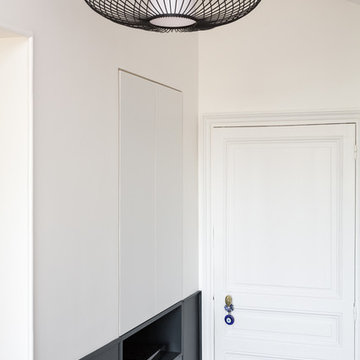
Stéphane Vasco
Foto de recibidores y pasillos modernos pequeños con paredes multicolor, suelo de baldosas de terracota y suelo multicolor
Foto de recibidores y pasillos modernos pequeños con paredes multicolor, suelo de baldosas de terracota y suelo multicolor
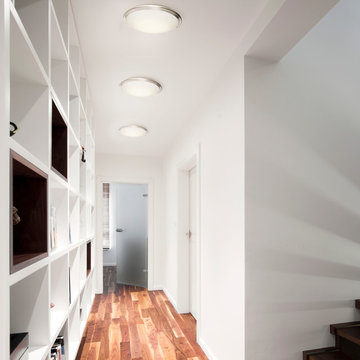
A slim accent ring of satin nickel finishes this workhorse of a light with a decidedly modern edge. Happiest in contemporary spaces, use this large LED ceiling flush mount fixture in kitchens, bathrooms, hallways, and anywhere you want to provide a bright neutral white light. Never worry about changing bulbs: the built-in LEDs last 50,000 hours - that's 27 years of normal use - and uses only 10% of the energy of standard bulbs.
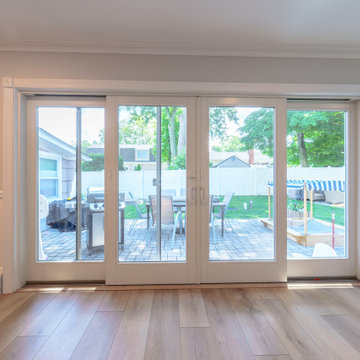
Inspired by sandy shorelines on the California coast, this beachy blonde vinyl floor brings just the right amount of variation to each room. With the Modin Collection, we have raised the bar on luxury vinyl plank. The result is a new standard in resilient flooring. Modin offers true embossed in register texture, a low sheen level, a rigid SPC core, an industry-leading wear layer, and so much more.
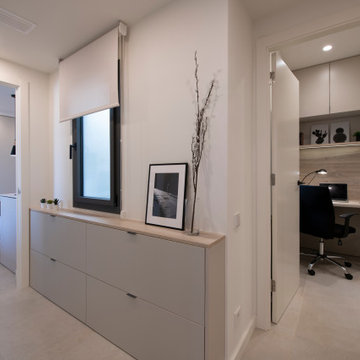
Modelo de recibidores y pasillos minimalistas de tamaño medio con paredes blancas, suelo de baldosas de porcelana y suelo beige
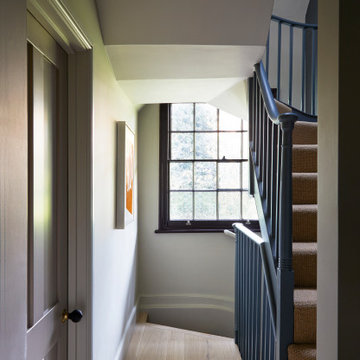
First floor hallway with a muted palette that highlights the key features of the space. Stone colour walls with doors painted in taupe are combined with a staircase painted in a dark charcoal blue and picture window highlighted with a rich plum colour. All colours by Paint & Paper Library
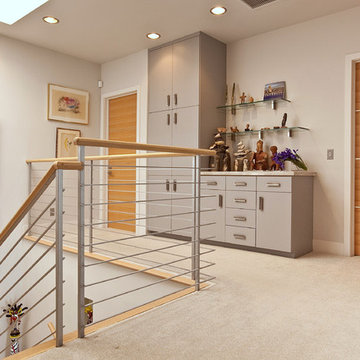
Large upstairs hall landing with a huge skylight and beautiful Oak veneer doors. The stair railing is sleek and linear with Oak hand rails. We added storage to display some of my clients art collection.

This family has a lot children. This long hallway filled with bench seats that lift up to allow storage of any item they may need. Photography by Greg Hoppe

Our clients wanted to add on to their 1950's ranch house, but weren't sure whether to go up or out. We convinced them to go out, adding a Primary Suite addition with bathroom, walk-in closet, and spacious Bedroom with vaulted ceiling. To connect the addition with the main house, we provided plenty of light and a built-in bookshelf with detailed pendant at the end of the hall. The clients' style was decidedly peaceful, so we created a wet-room with green glass tile, a door to a small private garden, and a large fir slider door from the bedroom to a spacious deck. We also used Yakisugi siding on the exterior, adding depth and warmth to the addition. Our clients love using the tub while looking out on their private paradise!
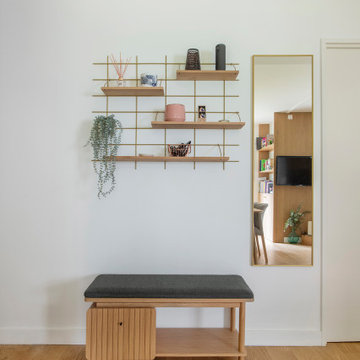
Notre projet Jaurès est incarne l’exemple du cocon parfait pour une petite famille.
Une pièce de vie totalement ouverte mais avec des espaces bien séparés. On retrouve le blanc et le bois en fil conducteur. Le bois, aux sous-tons chauds, se retrouve dans le parquet, la table à manger, les placards de cuisine ou les objets de déco. Le tout est fonctionnel et bien pensé.
Dans tout l’appartement, on retrouve des couleurs douces comme le vert sauge ou un bleu pâle, qui nous emportent dans une ambiance naturelle et apaisante.
Un nouvel intérieur parfait pour cette famille qui s’agrandit.
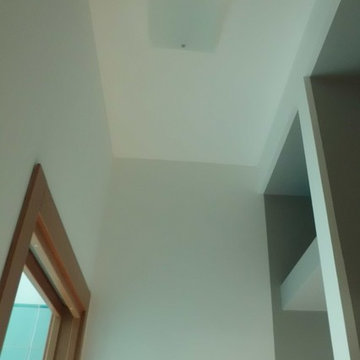
Foto de recibidores y pasillos minimalistas de tamaño medio con paredes blancas y suelo de baldosas de porcelana
2.136 ideas para recibidores y pasillos modernos
2