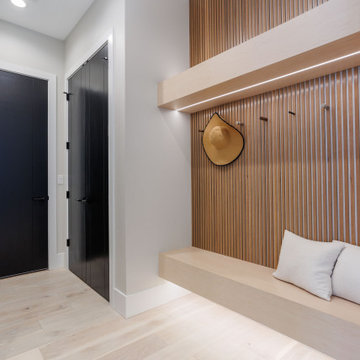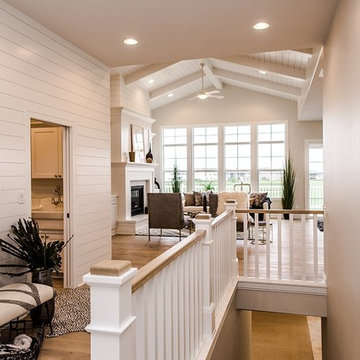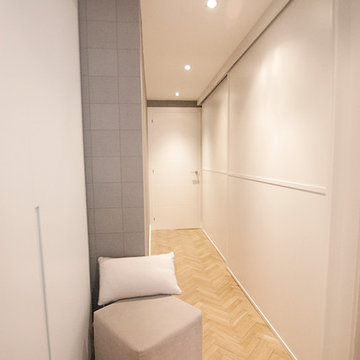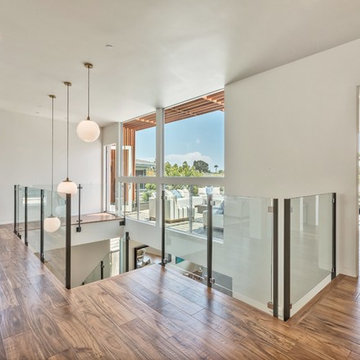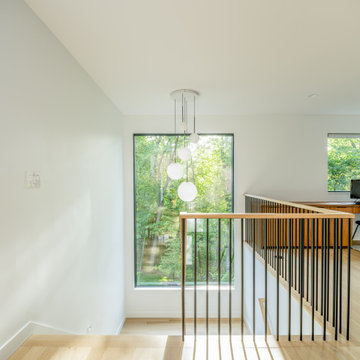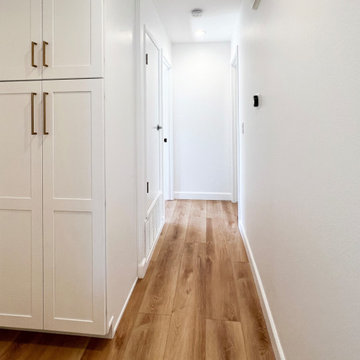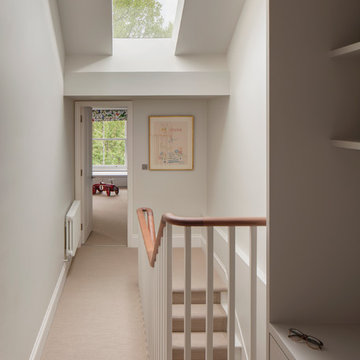3.673 ideas para recibidores y pasillos modernos beige
Filtrar por
Presupuesto
Ordenar por:Popular hoy
81 - 100 de 3673 fotos
Artículo 1 de 3
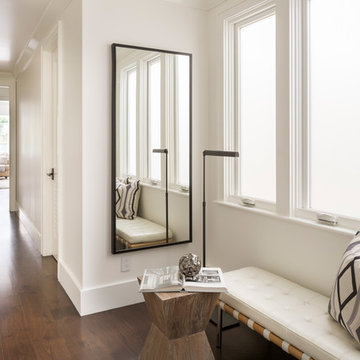
MATERIALS/FLOOR: Walnut floor /WALL: Level five smooth/LIGHTS: Lucifer Can lights/CEILING: smooth/TRIM: Crown molding and base board/
Modelo de recibidores y pasillos modernos grandes con paredes blancas y suelo de madera oscura
Modelo de recibidores y pasillos modernos grandes con paredes blancas y suelo de madera oscura
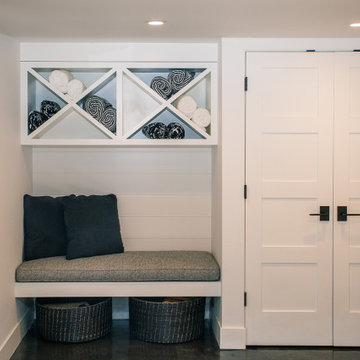
Custom shelving with white finish.
Imagen de recibidores y pasillos minimalistas de tamaño medio con paredes blancas, suelo de piedra caliza y suelo negro
Imagen de recibidores y pasillos minimalistas de tamaño medio con paredes blancas, suelo de piedra caliza y suelo negro
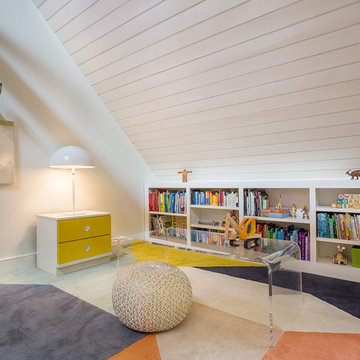
Modern farmhouse renovation, with at-home artist studio. Photos by Elizabeth Pedinotti Haynes
Diseño de recibidores y pasillos minimalistas grandes con paredes blancas, suelo de madera clara, suelo beige y iluminación
Diseño de recibidores y pasillos minimalistas grandes con paredes blancas, suelo de madera clara, suelo beige y iluminación
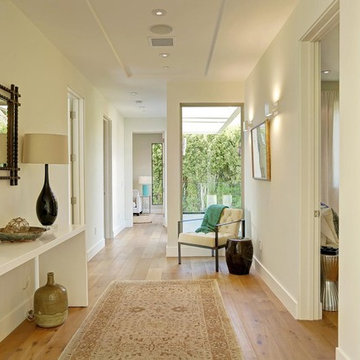
Architect: Nadav Rokach
Interior Design: Eliana Rokach
Contractor: Building Solutions and Design, Inc
Staging: Rachel Leigh Ward/ Meredit Baer
Foto de recibidores y pasillos minimalistas grandes con paredes blancas, suelo de madera en tonos medios y iluminación
Foto de recibidores y pasillos minimalistas grandes con paredes blancas, suelo de madera en tonos medios y iluminación

Modelo de recibidores y pasillos minimalistas con suelo de cemento y suelo gris
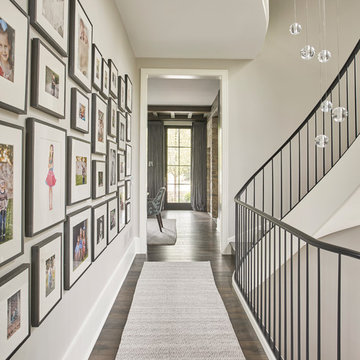
Foto de recibidores y pasillos minimalistas de tamaño medio con paredes blancas y suelo de madera oscura
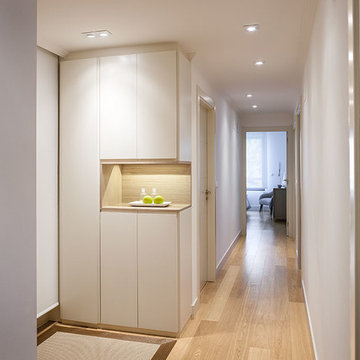
Imagen de recibidores y pasillos minimalistas pequeños con paredes blancas y suelo de madera clara
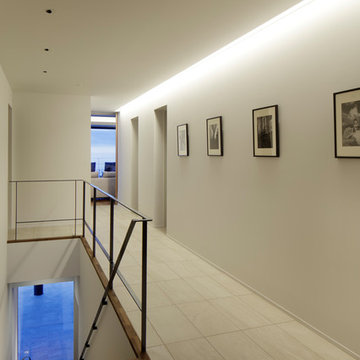
Diseño de recibidores y pasillos modernos de tamaño medio con paredes blancas y suelo beige
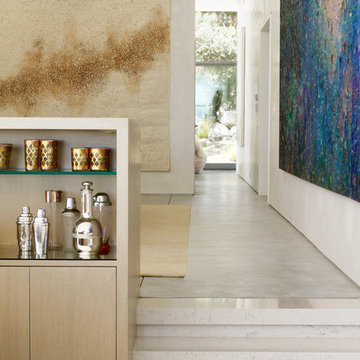
Anchored by the homeowner’s 42-foot-long painting, the interiors of this Palm Springs residence were designed to showcase the owner’s art collection, and create functional spaces for daily living that can be easily adapted for large social gatherings.
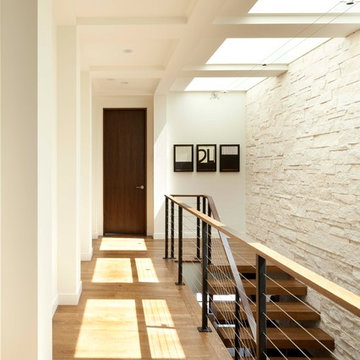
Steve Henke
Imagen de recibidores y pasillos modernos con paredes blancas y suelo de madera en tonos medios
Imagen de recibidores y pasillos modernos con paredes blancas y suelo de madera en tonos medios
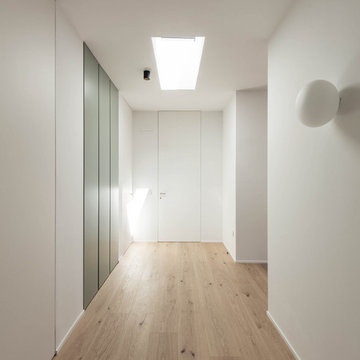
Diseño de recibidores y pasillos minimalistas de tamaño medio con paredes blancas y suelo de madera clara
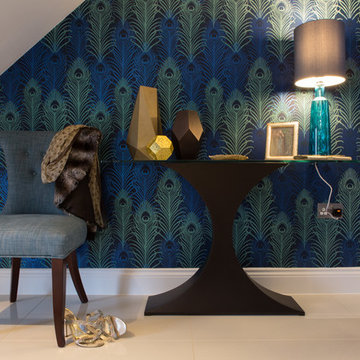
Lucy Williams Photography
Diseño de recibidores y pasillos minimalistas de tamaño medio con suelo de baldosas de porcelana, paredes multicolor y cuadros
Diseño de recibidores y pasillos minimalistas de tamaño medio con suelo de baldosas de porcelana, paredes multicolor y cuadros
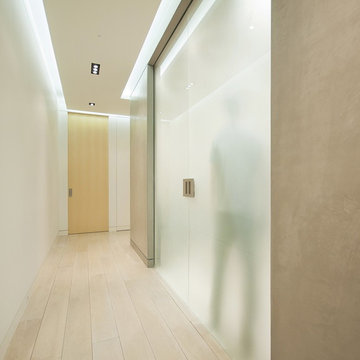
The owners of this prewar apartment on the Upper West Side of Manhattan wanted to combine two dark and tightly configured units into a single unified space. StudioLAB was challenged with the task of converting the existing arrangement into a large open three bedroom residence. The previous configuration of bedrooms along the Southern window wall resulted in very little sunlight reaching the public spaces. Breaking the norm of the traditional building layout, the bedrooms were moved to the West wall of the combined unit, while the existing internally held Living Room and Kitchen were moved towards the large South facing windows, resulting in a flood of natural sunlight. Wide-plank grey-washed walnut flooring was applied throughout the apartment to maximize light infiltration. A concrete office cube was designed with the supplementary space which features walnut flooring wrapping up the walls and ceiling. Two large sliding Starphire acid-etched glass doors close the space off to create privacy when screening a movie. High gloss white lacquer millwork built throughout the apartment allows for ample storage. LED Cove lighting was utilized throughout the main living areas to provide a bright wash of indirect illumination and to separate programmatic spaces visually without the use of physical light consuming partitions. Custom floor to ceiling Ash wood veneered doors accentuate the height of doorways and blur room thresholds. The master suite features a walk-in-closet, a large bathroom with radiant heated floors and a custom steam shower. An integrated Vantage Smart Home System was installed to control the AV, HVAC, lighting and solar shades using iPads.
3.673 ideas para recibidores y pasillos modernos beige
5
