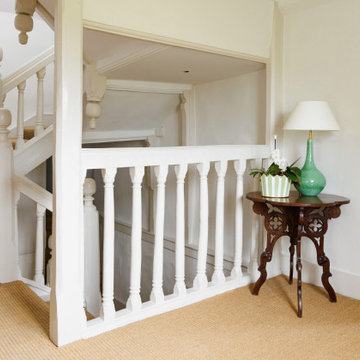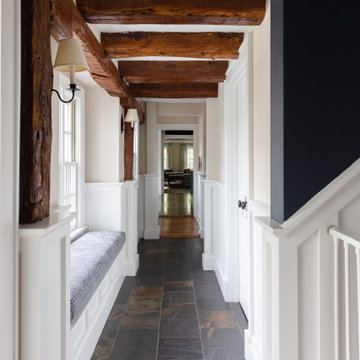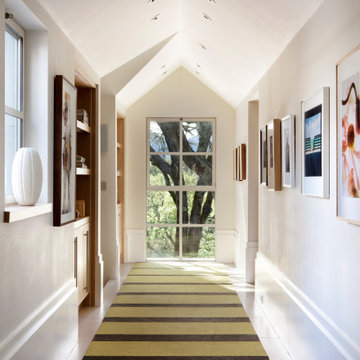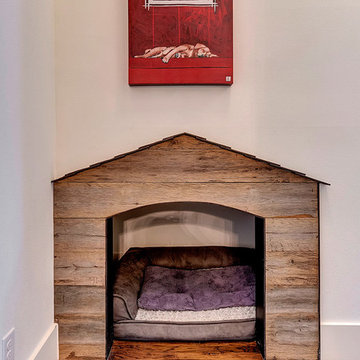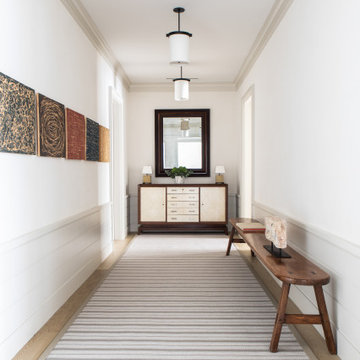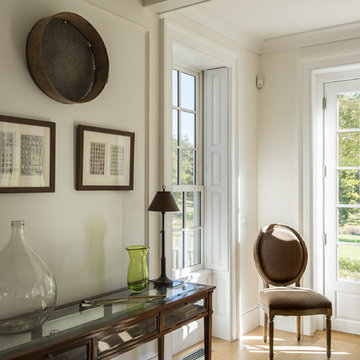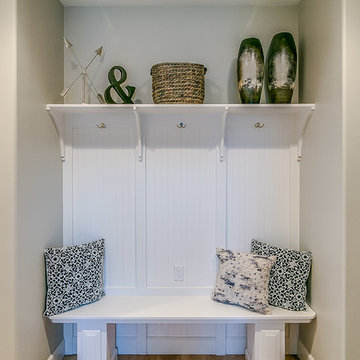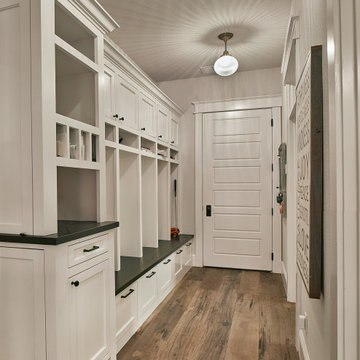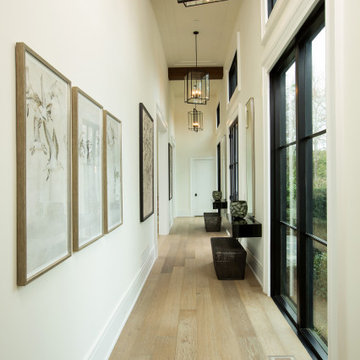914 ideas para recibidores y pasillos de estilo de casa de campo beige
Filtrar por
Presupuesto
Ordenar por:Popular hoy
1 - 20 de 914 fotos
Artículo 1 de 3
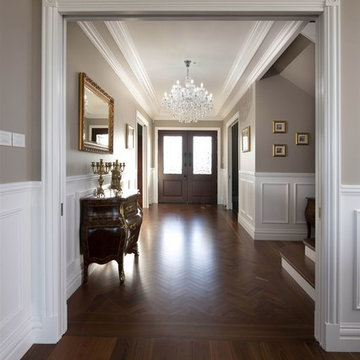
This stunning French Provincial style home by Luxe Home Designs by Mimi, was Mimi and her husband’s dream, having been inspired by the style from their travels overseas. Set high on a hill in the beautiful Hunter Valley NSW with sweeping views and every detail throughout the home considered, this home is truly magnificent. Not only has it met all the desires of its owners, it won the very prestigious 2018 HIA-CSR Hunter Housing Award for Custom Built Home.
Mimi says of her design “Our design vision was to create a home for us that encapsulates warmth, character, charm, and elegance. Our design challenge was to strike a balance between the need for us to pay homage to the impeccable historical lineage of French Provincial design while still retaining the ability to effectively combine these design elements with modern day living requirements.”
To achieve the classic elegance of the French style, attention to every architectural detail must be made. Intrim’s timber mouldings were used throughout the home to help achieve the final look and add texture, style and character to the home.
Intrim SK945 skirting boards in 185mm, Intrim SK945B architraves in 90mm, Rosettes, SB01 skirting blocks, the wainscoting was made up using Intrim IN16 inlay mould and Intrim CR22 chair rail, Intrim SK945 skirting profile in 185mm was inverted and used on the coffered ceiling and Intrim CR37 chair rail was used around the curtain bulkhead in the master bedroom.
Design: Luxe Home Designs and Décor by Mimi. Builder: Lance Murray Quality Homes. Photography: Murray McKean
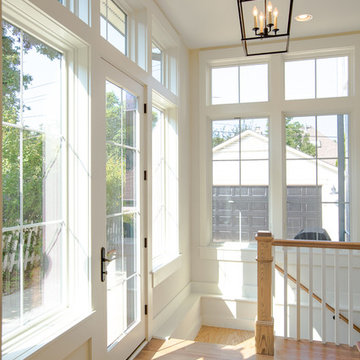
Diseño de recibidores y pasillos campestres grandes con paredes grises y suelo de madera clara
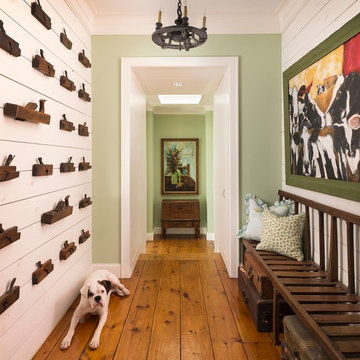
Danny Piassick
Diseño de recibidores y pasillos campestres con paredes verdes y suelo de madera en tonos medios
Diseño de recibidores y pasillos campestres con paredes verdes y suelo de madera en tonos medios

Modelo de recibidores y pasillos campestres de tamaño medio con boiserie
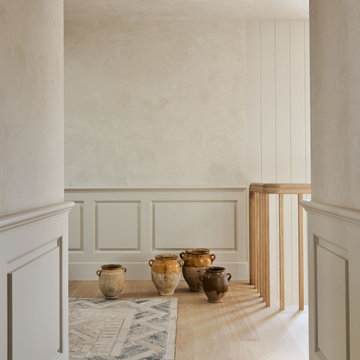
Imagen de recibidores y pasillos de estilo de casa de campo extra grandes con paredes beige, suelo de madera pintada y suelo beige
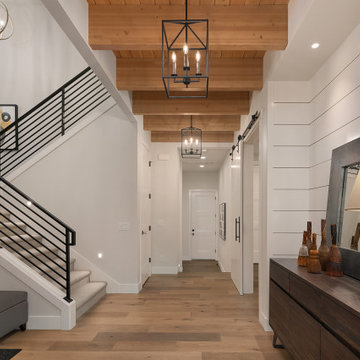
Enfort Homes - 2019
Diseño de recibidores y pasillos de estilo de casa de campo grandes con paredes blancas y suelo de madera en tonos medios
Diseño de recibidores y pasillos de estilo de casa de campo grandes con paredes blancas y suelo de madera en tonos medios
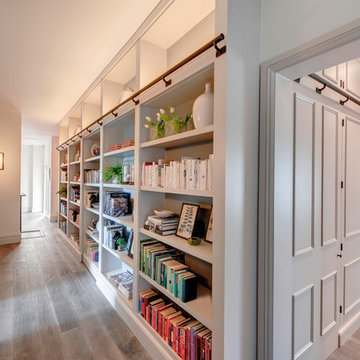
Richard Downer
This Georgian property is in an outstanding location with open views over Dartmoor and the sea beyond.
Our brief for this project was to transform the property which has seen many unsympathetic alterations over the years with a new internal layout, external renovation and interior design scheme to provide a timeless home for a young family. The property required extensive remodelling both internally and externally to create a home that our clients call their “forever home”.
Our refurbishment retains and restores original features such as fireplaces and panelling while incorporating the client's personal tastes and lifestyle. More specifically a dramatic dining room, a hard working boot room and a study/DJ room were requested. The interior scheme gives a nod to the Georgian architecture while integrating the technology for today's living.
Generally throughout the house a limited materials and colour palette have been applied to give our client's the timeless, refined interior scheme they desired. Granite, reclaimed slate and washed walnut floorboards make up the key materials.
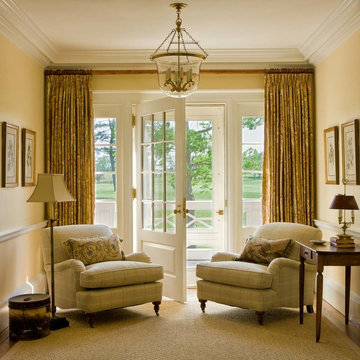
© Gordon Beall
Imagen de recibidores y pasillos campestres de tamaño medio con paredes beige y suelo de madera en tonos medios
Imagen de recibidores y pasillos campestres de tamaño medio con paredes beige y suelo de madera en tonos medios
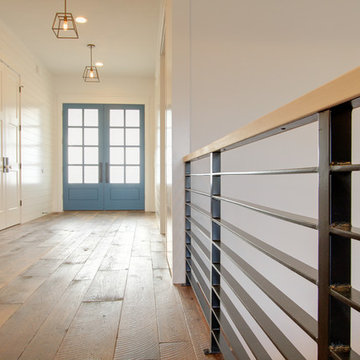
Dayson Johnson
Foto de recibidores y pasillos de estilo de casa de campo grandes con paredes blancas y suelo de madera clara
Foto de recibidores y pasillos de estilo de casa de campo grandes con paredes blancas y suelo de madera clara
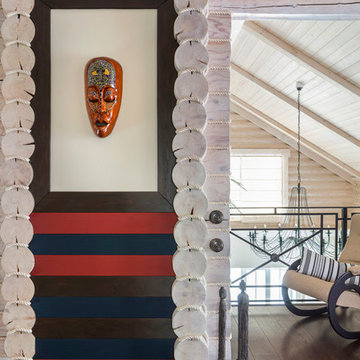
Загородный дом в стиле шале в поселке Лама Вилладж. Проектирование: Станислав Тихонов, Антон Костюкович. Фото: Антон Лихтарович 2017 г.
Diseño de recibidores y pasillos campestres de tamaño medio con paredes beige, suelo de madera oscura y suelo marrón
Diseño de recibidores y pasillos campestres de tamaño medio con paredes beige, suelo de madera oscura y suelo marrón
914 ideas para recibidores y pasillos de estilo de casa de campo beige
1
