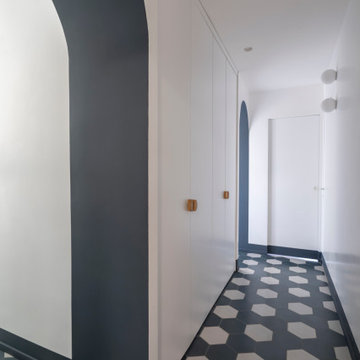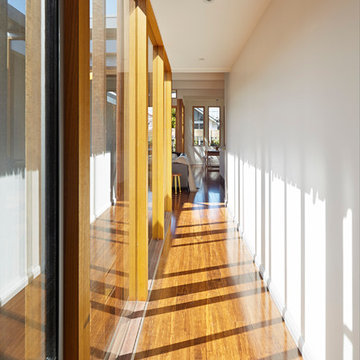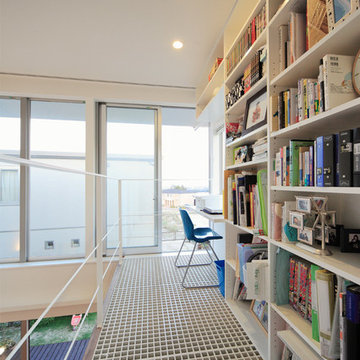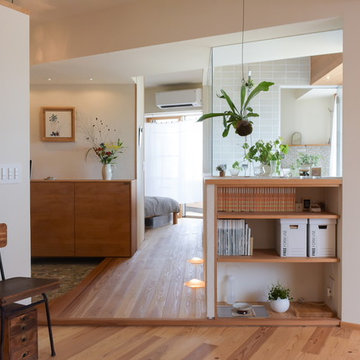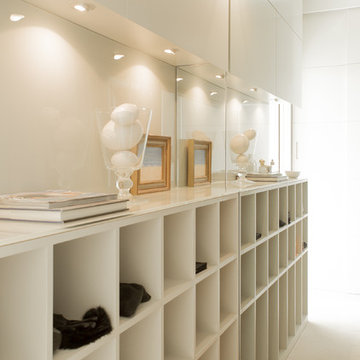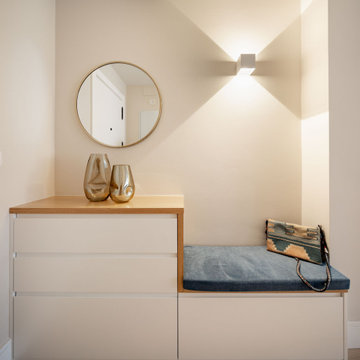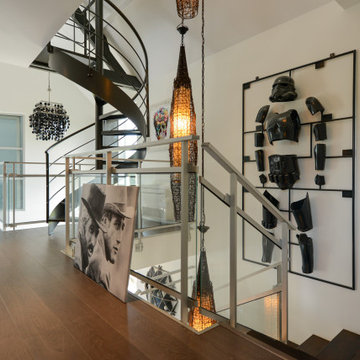3.673 ideas para recibidores y pasillos modernos beige
Filtrar por
Presupuesto
Ordenar por:Popular hoy
161 - 180 de 3673 fotos
Artículo 1 de 3
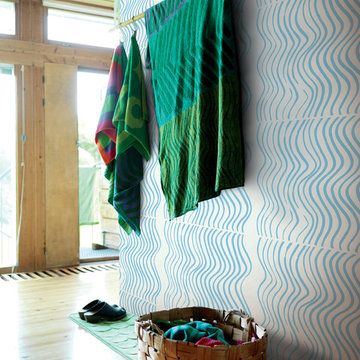
Wallpaper by Marimekko. Available at NewWall.com | It’s name in Finnish translates to “Great Crested Greene,” a water bird with elegant head feathers.The trio of colourful bands is a playful remix of repetition, designed by Maija Louekari and given colour by Kristina Isola.
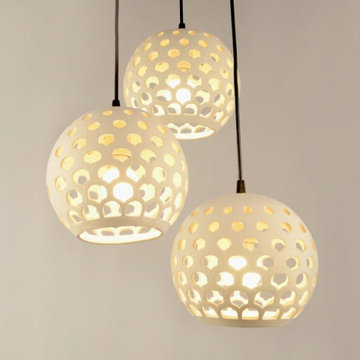
Ceramic handmade pendant light for kitchen island lighting, dining room light, bedroom lights. Choose from a range of designs, organic lights to wabi sabi pendant, colorful lights finish as well as raw clay lights or terracotta finish lights. Use these hanging light, as pendants or cluster lighting or in the form of chandelier lights
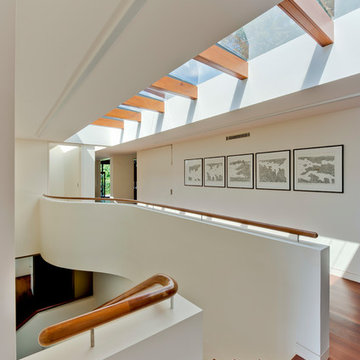
Nicole England
Diseño de recibidores y pasillos modernos con paredes blancas, suelo de madera en tonos medios y suelo marrón
Diseño de recibidores y pasillos modernos con paredes blancas, suelo de madera en tonos medios y suelo marrón
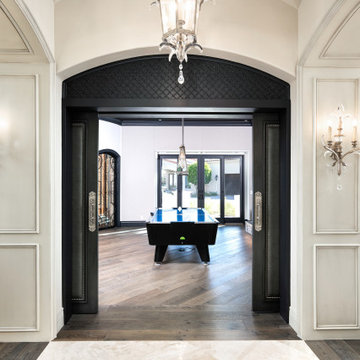
With an open-concept floor plan, this hallway connects to the game room/ in home theater. While in the room you are able to access the custom temperature controlled wine room!
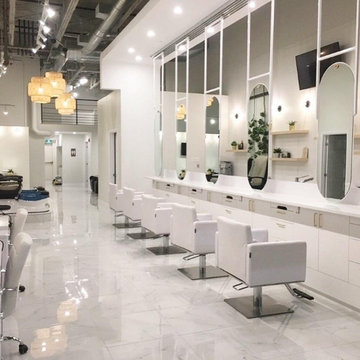
White Marble Floor installed beautifully in Tonik Bar & Beauty Salon
Modelo de recibidores y pasillos modernos grandes con suelo de baldosas de porcelana y suelo blanco
Modelo de recibidores y pasillos modernos grandes con suelo de baldosas de porcelana y suelo blanco
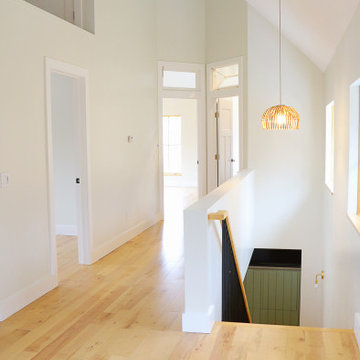
From the outside this one of a kind modern farmhouse home is set off by the contrasting materials of the Shou Sugi Ban Siding, exposed douglas fir accents and steel metal roof while the inside boasts a clean lined modern aesthetic equipped with a wood fired pizza oven. Through the design and planning phases of this home we developed a simple form that could be both beautiful and every efficient. This home is ready to be net zero with the future addition of renewable resource strategies (ie. solar panels).
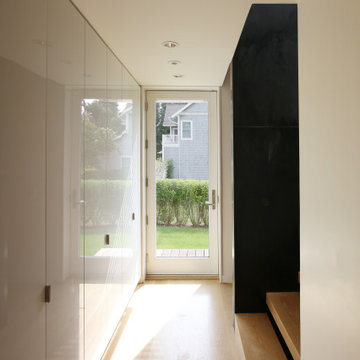
A Glass Door in the Stair Hall Brings in Daylight
Modelo de recibidores y pasillos modernos grandes con paredes amarillas y suelo de madera clara
Modelo de recibidores y pasillos modernos grandes con paredes amarillas y suelo de madera clara
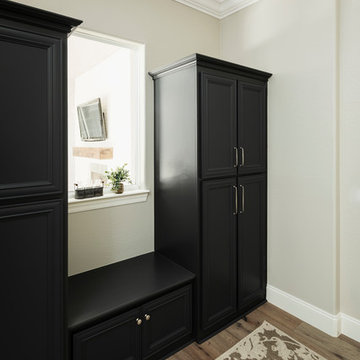
Mud room and kids locker/storage
Diseño de recibidores y pasillos modernos grandes con paredes beige, suelo de madera clara y suelo marrón
Diseño de recibidores y pasillos modernos grandes con paredes beige, suelo de madera clara y suelo marrón
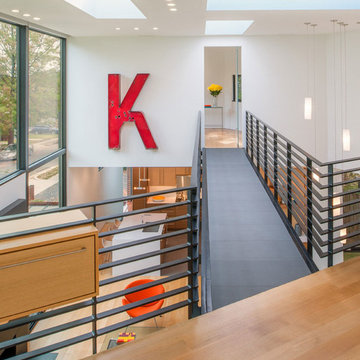
Diseño de recibidores y pasillos modernos grandes con paredes blancas, suelo de madera en tonos medios y suelo marrón
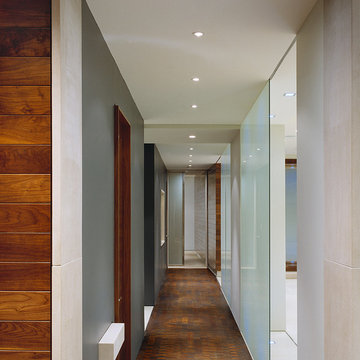
Foto de recibidores y pasillos modernos con suelo de madera oscura y paredes grises
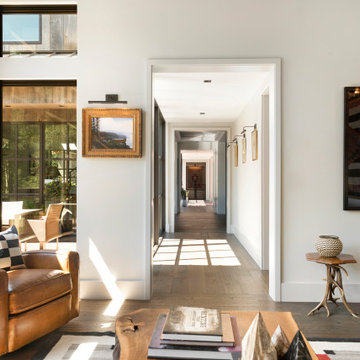
Built into the hillside, this industrial ranch sprawls across the site, taking advantage of views of the landscape. A metal structure ties together multiple ranch buildings with a modern, sleek interior that serves as a gallery for the owners collected works of art. A welcoming, airy bridge is located at the main entrance, and spans a unique water feature flowing beneath into a private trout pond below, where the owner can fly fish directly from the man-cave!
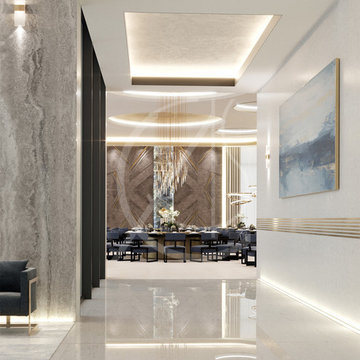
To the left of the entrance lobby of the luxury modern palace guest house, an extravagant dining hall is located that shares the sense of opulence of the palace design, featuring lavish finishing materials, bespoke dining sets and lighting units.
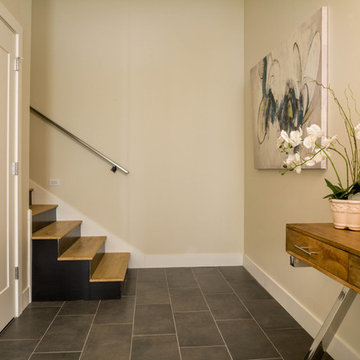
Detail of stair hall.
Photography by MIke Seidl.
Ejemplo de recibidores y pasillos minimalistas de tamaño medio con paredes blancas, suelo de baldosas de porcelana y suelo marrón
Ejemplo de recibidores y pasillos minimalistas de tamaño medio con paredes blancas, suelo de baldosas de porcelana y suelo marrón
3.673 ideas para recibidores y pasillos modernos beige
9
