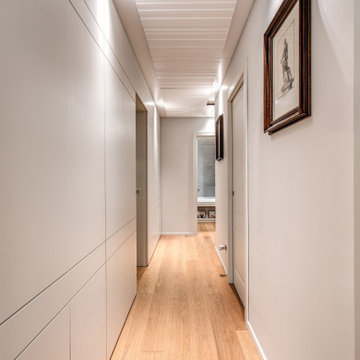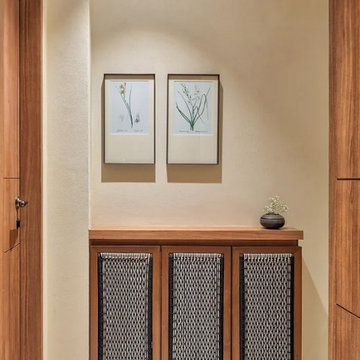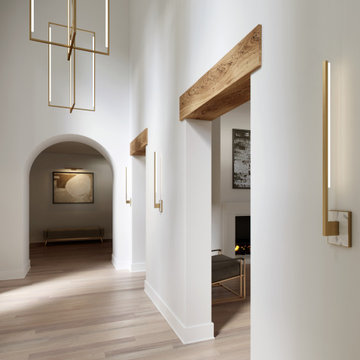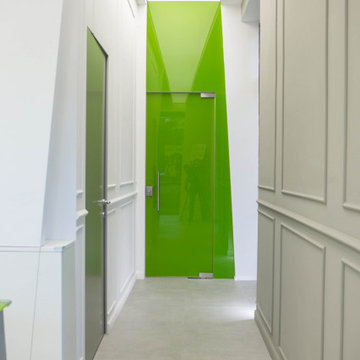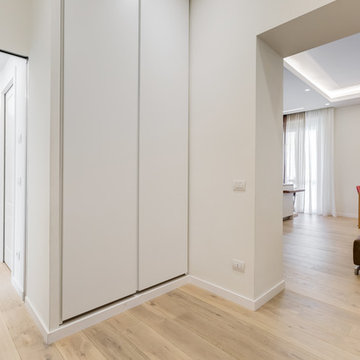3.666 ideas para recibidores y pasillos modernos beige
Filtrar por
Presupuesto
Ordenar por:Popular hoy
21 - 40 de 3666 fotos
Artículo 1 de 3
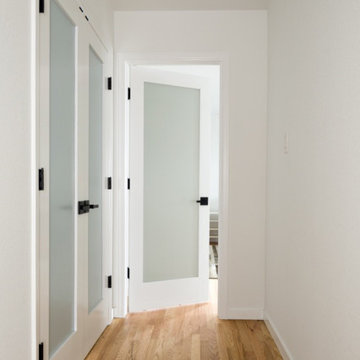
Unique custom metal design elements can be found throughout the new spaces, including the door handles in the upstairs hallway, and give this home the contemporary feel that the homeowners desired.
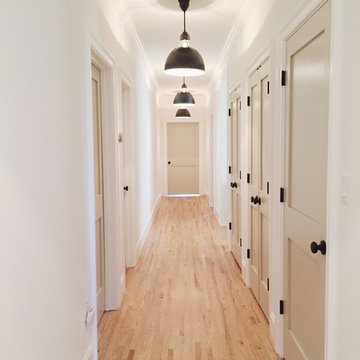
Hallway with painted doors and industrial pendants. All concepts, colors, hardware, lighting and finishes designed and selected by Whitney McGregor designs.
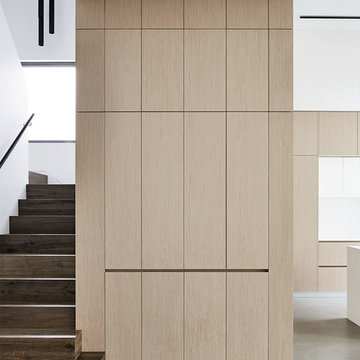
Alex Reinders
Foto de recibidores y pasillos minimalistas con suelo de cemento
Foto de recibidores y pasillos minimalistas con suelo de cemento
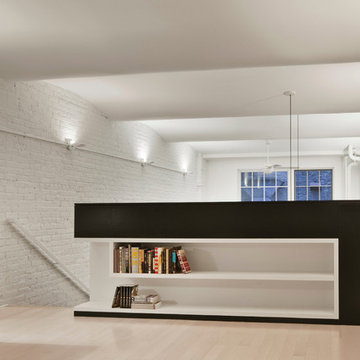
Eduard Hueber / ArchPhoto, Inc.
Imagen de recibidores y pasillos minimalistas con paredes blancas y suelo de madera clara
Imagen de recibidores y pasillos minimalistas con paredes blancas y suelo de madera clara
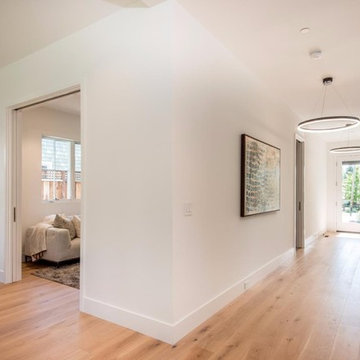
Modelo de recibidores y pasillos minimalistas grandes con paredes blancas, suelo de madera clara y suelo beige
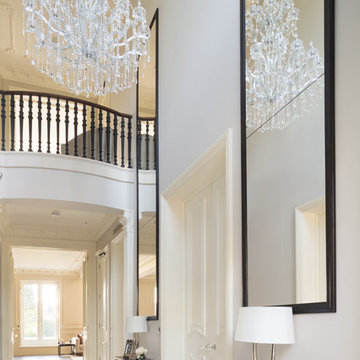
Slim dark wooden tables and decorative balcony beautifully contrasts the neutral Farrow and Ball wall paint and add depth to this expansive space full of light, created by the double height ceiling. Large mirrors on the wall reflect and frame the grand chandelier.
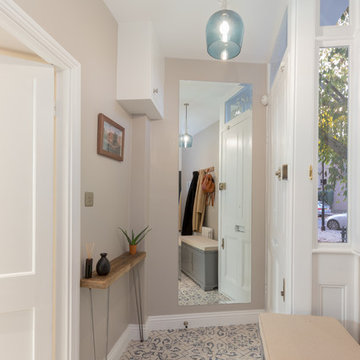
This feature floor tile with a muted blue pattern adds a touch of fun to the space without being too overwhelming. The coolness of the blue pairs nicely with the warmth of the wall paint, with a blue accent seen again in the pendant light. A slim hallway table adds some personal touches to the space, with the wall mirror adding a sense of extra space.
See more of this project at https://absoluteprojectmanagement.com/portfolio/kiran-islington/
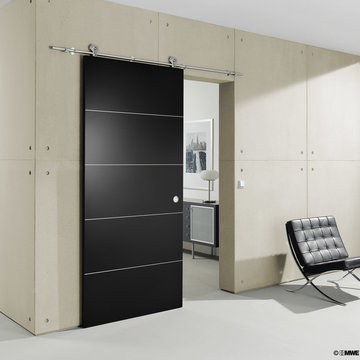
We’ve been perfecting our slide show for quite some time—it’s no wonder we are the industry leaders. With so many options at your fingertips—from barn, pocket and closet doors to room dividers—allow us to be your sliding door company.
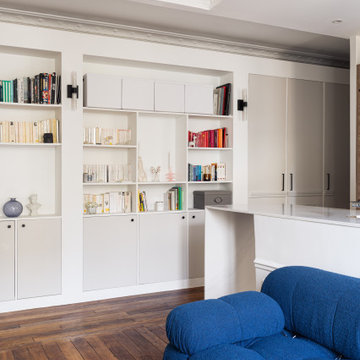
• PROJET VALENTINA & HENRI •
Afin de casser le long couloir mais aussi pour lui attribuer une fonction, nous avons créée une menuiserie sur mesure. Côté entrée les placards sont toute hauteur et permettent de ranger les chaussures, manteaux et produits d’entretien. Côté séjour, on retrouve des rangements fermés en partie basse agrémentés d étagères formant la bibliothèque.
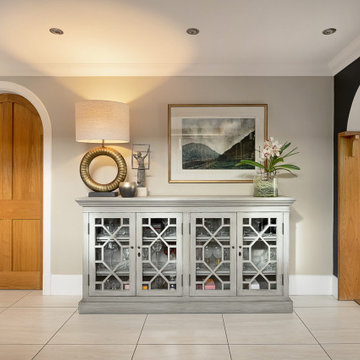
Ejemplo de recibidores y pasillos modernos grandes con paredes azules, suelo de baldosas de cerámica y suelo beige
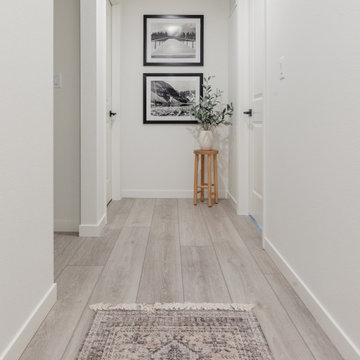
Influenced by classic Nordic design. Surprisingly flexible with furnishings. Amplify by continuing the clean modern aesthetic, or punctuate with statement pieces. With the Modin Collection, we have raised the bar on luxury vinyl plank. The result is a new standard in resilient flooring. Modin offers true embossed in register texture, a low sheen level, a rigid SPC core, an industry-leading wear layer, and so much more.
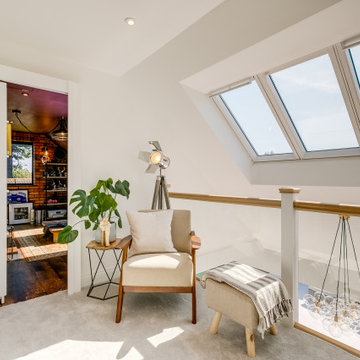
A spacious landing with lots of light and a feature balcony to look over in the open plan area and into the garden space. It has seating in a sofa and chair and storage. A warm neutral Saxony carpet is wonderful underfoot and moves into the nursery and second bedroom.
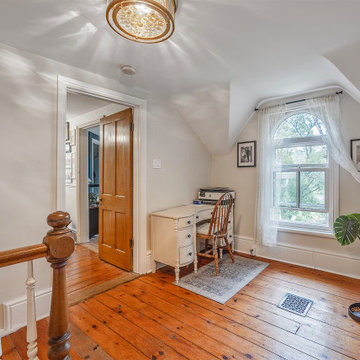
Freshly painted white walls
Removed popcorn ceiling
Updated electrical
Replaced switches and ceiling light
Removed radiator

Remodeled hallway is flanked by new custom storage and display units.
Diseño de recibidores y pasillos minimalistas de tamaño medio con paredes marrones, suelo vinílico, suelo marrón y madera
Diseño de recibidores y pasillos minimalistas de tamaño medio con paredes marrones, suelo vinílico, suelo marrón y madera
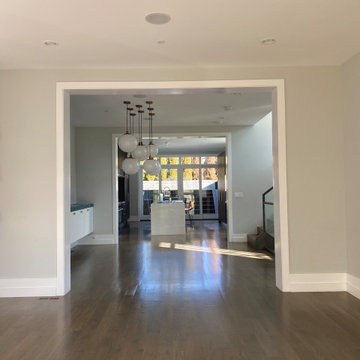
Modelo de recibidores y pasillos modernos grandes con paredes grises, suelo de madera en tonos medios y suelo beige
3.666 ideas para recibidores y pasillos modernos beige
2
