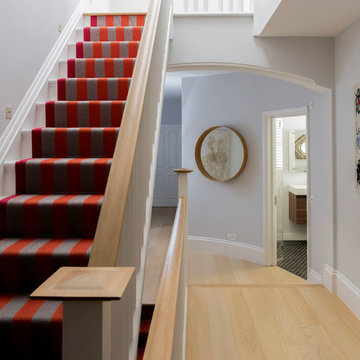498 ideas para recibidores y pasillos grises con suelo de baldosas de cerámica
Filtrar por
Presupuesto
Ordenar por:Popular hoy
121 - 140 de 498 fotos
Artículo 1 de 3
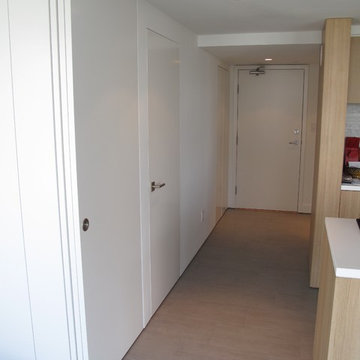
Diseño de recibidores y pasillos modernos de tamaño medio con paredes blancas, suelo de baldosas de cerámica y suelo gris
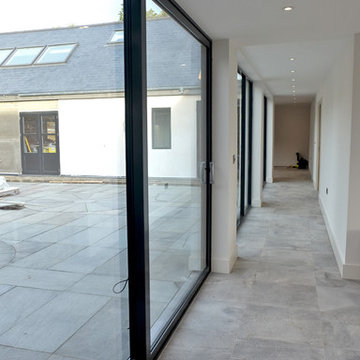
Hallway of a new build house in Northumberland.
White walls with grey floor and lots of glazing to flood the space with natural light.
Modelo de recibidores y pasillos modernos de tamaño medio con paredes blancas, suelo de baldosas de cerámica y suelo gris
Modelo de recibidores y pasillos modernos de tamaño medio con paredes blancas, suelo de baldosas de cerámica y suelo gris
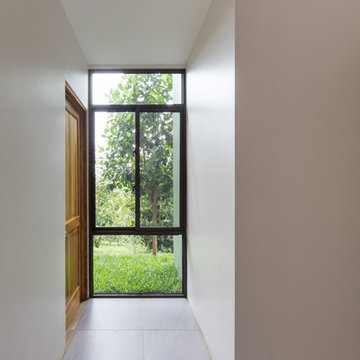
Roberto DAmbrosio
Modelo de recibidores y pasillos minimalistas con paredes blancas, suelo de baldosas de cerámica y suelo gris
Modelo de recibidores y pasillos minimalistas con paredes blancas, suelo de baldosas de cerámica y suelo gris
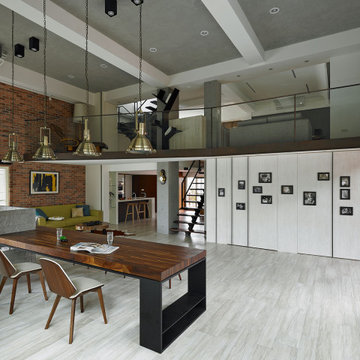
Diseño de recibidores y pasillos contemporáneos con paredes rojas, suelo de baldosas de cerámica y suelo gris
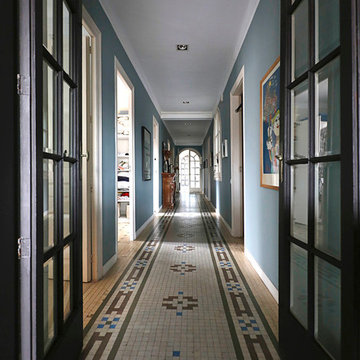
Foto de recibidores y pasillos eclécticos grandes con paredes azules y suelo de baldosas de cerámica
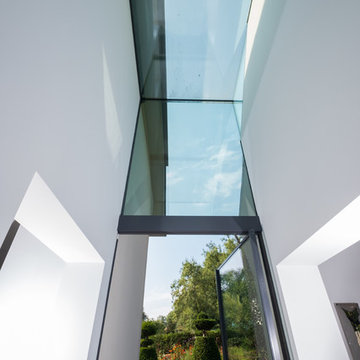
Structural glass link was installed to this new build home to beautifully connect two sides of the property.
The minimal windows® Vitra Pivot door were installed to create beautifully uninterrupted views of the surrounding landscape.
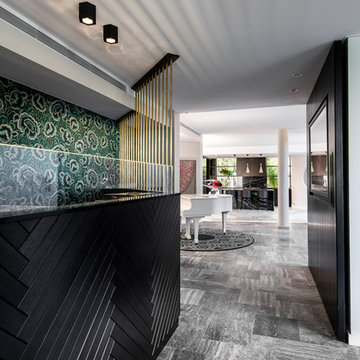
DJ Booth looking through to Kitchen
Dion Robeson (Dion Photography)
Foto de recibidores y pasillos minimalistas de tamaño medio con paredes blancas y suelo de baldosas de cerámica
Foto de recibidores y pasillos minimalistas de tamaño medio con paredes blancas y suelo de baldosas de cerámica
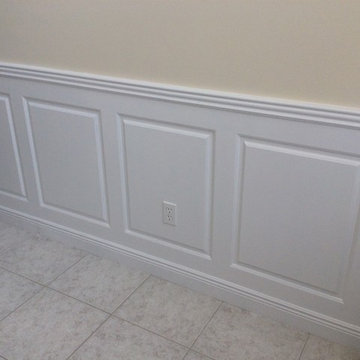
Foto de recibidores y pasillos clásicos renovados de tamaño medio con paredes beige, suelo de baldosas de cerámica y suelo beige
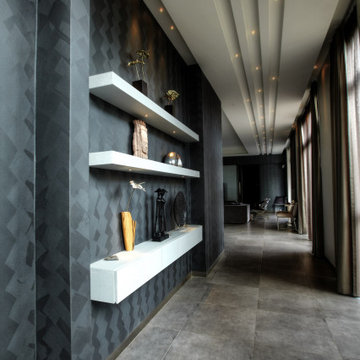
The Hall runs from the Lobby to the Dining room and includes a shelving nook. Rustic grey large format tiles run throughout the house. The recessed ceiling design draws your eyes into the main spaces. Pin point LED lights are dotted throughout the ceiling. Specialist metallic paint on the wall creates a contrast with the white shelving units.
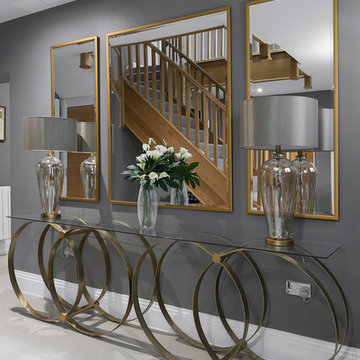
Jonathon Little
Ejemplo de recibidores y pasillos contemporáneos grandes con paredes grises, suelo de baldosas de cerámica y suelo beige
Ejemplo de recibidores y pasillos contemporáneos grandes con paredes grises, suelo de baldosas de cerámica y suelo beige
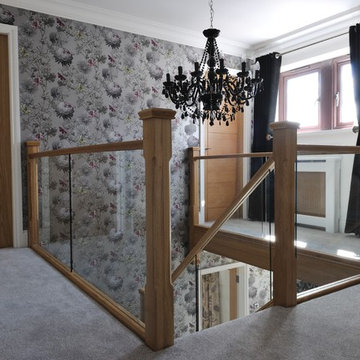
Matt Cant
The Roberts-Green family wanted to transform their mahogany staircase into something bright and open. We carried out a full renovation on the staircase, and also fitted 17 oak internal doors, polished to match the staircase! Mission accomplished.
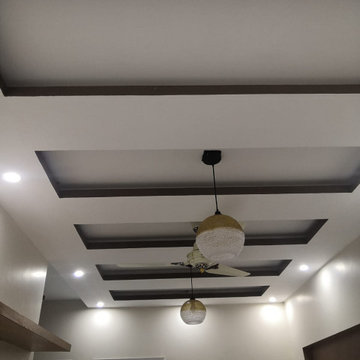
False Ceiling, Color, Installation of FAN, Installation of Fancy Lights & LED Lights.
Ejemplo de recibidores y pasillos de estilo zen con paredes marrones, suelo de baldosas de cerámica, suelo beige y bandeja
Ejemplo de recibidores y pasillos de estilo zen con paredes marrones, suelo de baldosas de cerámica, suelo beige y bandeja
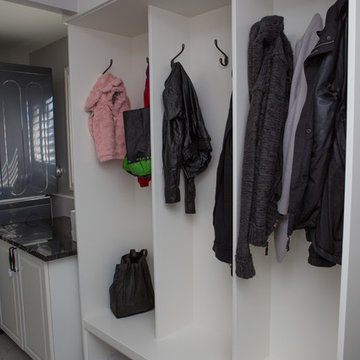
In this Calgary, Bearspaw renovation by HDMI we custom crafted lockers to fit our clients personality perfectly.
Foto de recibidores y pasillos minimalistas de tamaño medio con paredes grises y suelo de baldosas de cerámica
Foto de recibidores y pasillos minimalistas de tamaño medio con paredes grises y suelo de baldosas de cerámica
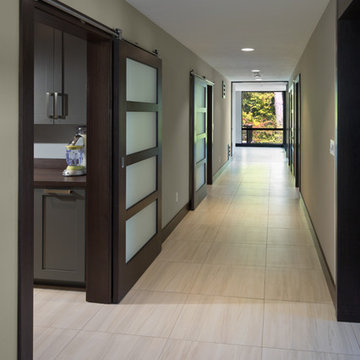
Photo: Scott Pease
Modelo de recibidores y pasillos contemporáneos de tamaño medio con paredes verdes, suelo de baldosas de cerámica y suelo beige
Modelo de recibidores y pasillos contemporáneos de tamaño medio con paredes verdes, suelo de baldosas de cerámica y suelo beige
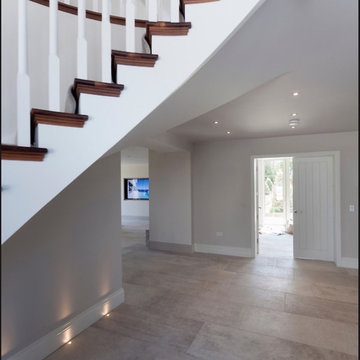
Working with & alongside the Award Winning Llama Property Developments on this fabulous Country House Renovation. The House, in a beautiful elevated position was very dated, cold and drafty. A major Renovation programme was undertaken as well as achieving Planning Permission to extend the property, demolish and move the garage, create a new sweeping driveway and to create a stunning Skyframe Swimming Pool Extension on the garden side of the House. This first phase of this fabulous project was to fully renovate the existing property as well as the two large Extensions creating a new stunning Entrance Hall and back door entrance. The stunning Vaulted Entrance Hall area with arched Millenium Windows and Doors and an elegant Helical Staircase with solid Walnut Handrail and treads. Gorgeous large format Porcelain Tiles which followed through into the open plan look & feel of the new homes interior. John Cullen floor lighting and metal Lutron face plates and switches. Gorgeous Farrow and Ball colour scheme throughout the whole house. This beautiful elegant Entrance Hall is now ready for a stunning Lighting sculpture to take centre stage in the Entrance Hallway as well as elegant furniture. More progress images to come of this wonderful homes transformation coming soon. Images by Andy Marshall
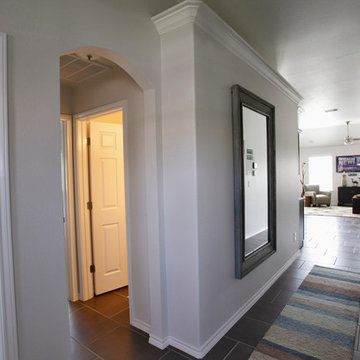
Diseño de recibidores y pasillos tradicionales de tamaño medio con paredes blancas, suelo de baldosas de cerámica y suelo gris
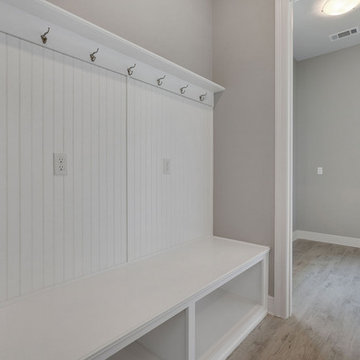
Diseño de recibidores y pasillos tradicionales con paredes grises, suelo de baldosas de cerámica y suelo gris
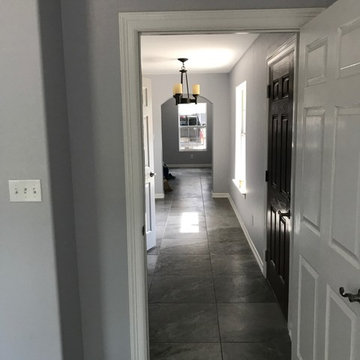
Imagen de recibidores y pasillos tradicionales con paredes grises, suelo de baldosas de cerámica y suelo gris
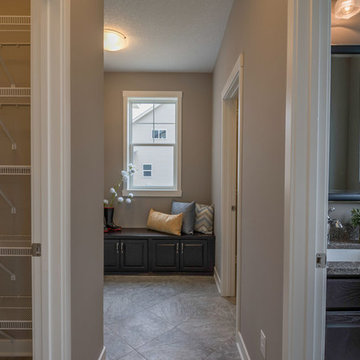
Imagen de recibidores y pasillos clásicos de tamaño medio con paredes grises, suelo de baldosas de cerámica y suelo gris
498 ideas para recibidores y pasillos grises con suelo de baldosas de cerámica
7
