498 ideas para recibidores y pasillos grises con suelo de baldosas de cerámica
Filtrar por
Presupuesto
Ordenar por:Popular hoy
61 - 80 de 498 fotos
Artículo 1 de 3
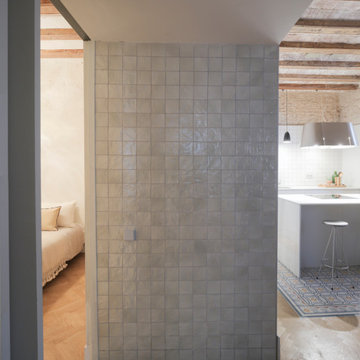
Imagen de recibidores y pasillos clásicos renovados pequeños con paredes verdes, suelo de baldosas de cerámica, suelo multicolor y iluminación
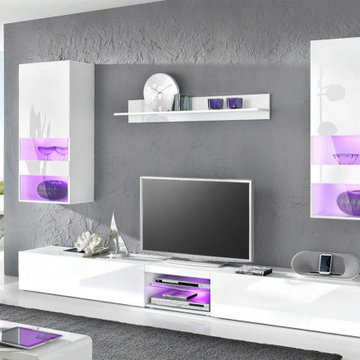
TV Stand Size Guide- Searching through an array of TV stand sizes doesn’t have to feel tricky. These tips make it easy to set up the perfect entertainment center, so that you can sit back, relax and enjoy the show – no matter what screen it’s playing on!
Step 1: Find the Actual Width of a TV
Step 2: Find the TV Stand Height
Step 3: Find the TV Stand Width
Expert Tip: The recommended TV viewing distance is about double your screen size. For example, if you have a 54-inch TV, place the TV and stand at least 108 inches from the viewing area.
Please note that because the size of the frame around the TV screen varies from manufacturer to manufacturer, the above chart is meant to be taken only as a general recommendation and not a strict guideline. Always use sound judgment when arranging TVs, TV stands and other heavy furniture items!
.
.
.
For more information and prices please call on:
Tel: +971 4 343 53 95
Interior Design / Sales Consultant:
Fathima: +971 56 938 23 63S
Soufiya: +971556327760
Retail Sales:
Haytham: +971 52 645 71 54
or Email us on info@ambiancefurnitures.com
Our Timings are:
Weekdays 09.30 AM to 9.00 PM
Fridays: 4.00 PM to 9.00 PM
Our Address: Umm Hurair Street, Karama
Dubai, UAE.
#2020 #ambiance #furniture #architecture #interiors #furnishings #sofa #home #decor #dubai #dubaifurniture #dubaifurniturecompany #creative #design #leathersofa #vintage #coffeetable #homedecor #vibes #aesthetic #mydubai #classic #classicfurniture #classicdesign #classicinteriors
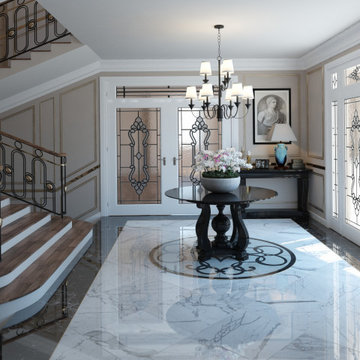
Foto de recibidores y pasillos tradicionales de tamaño medio con suelo de baldosas de cerámica y paredes beige
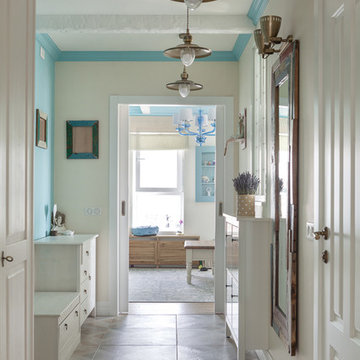
фотограф Наталия Кирьянова
Modelo de recibidores y pasillos marineros de tamaño medio con paredes blancas, suelo de baldosas de cerámica y suelo multicolor
Modelo de recibidores y pasillos marineros de tamaño medio con paredes blancas, suelo de baldosas de cerámica y suelo multicolor
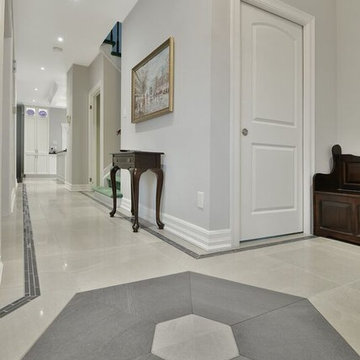
Modelo de recibidores y pasillos grandes con paredes grises y suelo de baldosas de cerámica
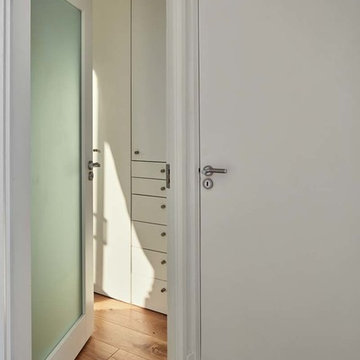
View from Living room door towards closed hot press door and bedrooom door showing sunlight frombedroom.
Photograph by Philip Lauterbach
Imagen de recibidores y pasillos contemporáneos con paredes blancas y suelo de baldosas de cerámica
Imagen de recibidores y pasillos contemporáneos con paredes blancas y suelo de baldosas de cerámica
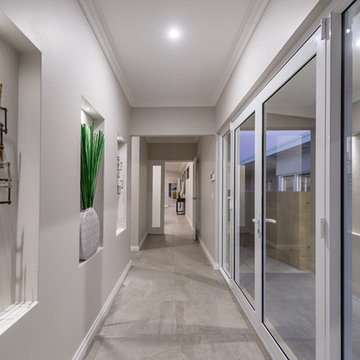
Diseño de recibidores y pasillos actuales con paredes grises y suelo de baldosas de cerámica
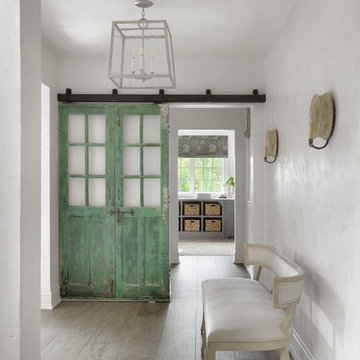
Ejemplo de recibidores y pasillos de estilo de casa de campo de tamaño medio con paredes blancas, suelo de baldosas de cerámica y suelo gris
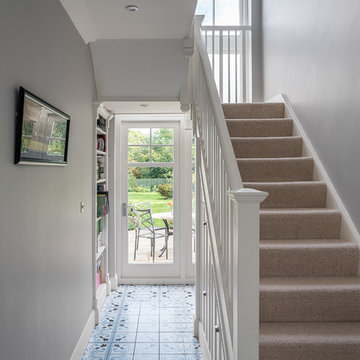
Mark Hazeldine
Ejemplo de recibidores y pasillos tradicionales de tamaño medio con paredes grises y suelo de baldosas de cerámica
Ejemplo de recibidores y pasillos tradicionales de tamaño medio con paredes grises y suelo de baldosas de cerámica
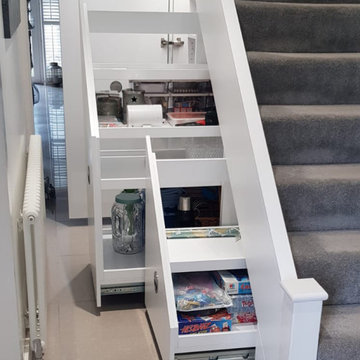
Under stairs storage solutions by Avar Furniture
Designed for general storage.
2x pull out drawers and hinged doors on tallest section.
LED light in cupboard.
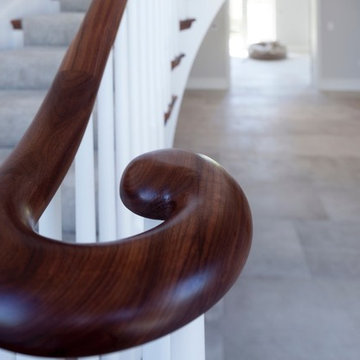
Working with & alongside the Award Winning Llama Property Developments on this fabulous Country House Renovation. The House, in a beautiful elevated position was very dated, cold and drafty. A major Renovation programme was undertaken as well as achieving Planning Permission to extend the property, demolish and move the garage, create a new sweeping driveway and to create a stunning Skyframe Swimming Pool Extension on the garden side of the House. This first phase of this fabulous project was to fully renovate the existing property as well as the two large Extensions creating a new stunning Entrance Hall and back door entrance. The stunning Vaulted Entrance Hall area with arched Millenium Windows and Doors and an elegant Helical Staircase with solid Walnut Handrail and treads. Gorgeous large format Porcelain Tiles which followed through into the open plan look & feel of the new homes interior. John Cullen floor lighting and metal Lutron face plates and switches. Gorgeous Farrow and Ball colour scheme throughout the whole house. This beautiful elegant Entrance Hall is now ready for a stunning Lighting sculpture to take centre stage in the Entrance Hallway as well as elegant furniture. More progress images to come of this wonderful homes transformation coming soon. Images by Andy Marshall
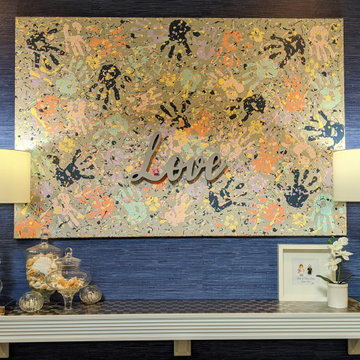
Accent entrance hall. Blue grass cloth wallpaper. Floating long white wood table with brushed metal inlay tiles on top. DIY family canvas art, every family member added their hand print with different paint color even pet was included with his paws on yellow paint. Glass contemporary tall lamps. Finishing with glass, flower and frame accents.
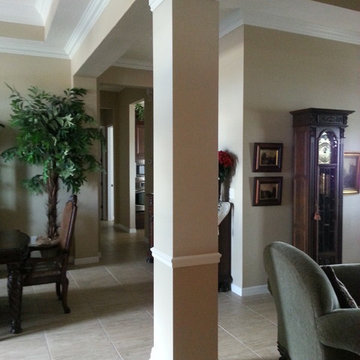
Foto de recibidores y pasillos clásicos de tamaño medio con paredes beige, suelo de baldosas de cerámica y suelo beige
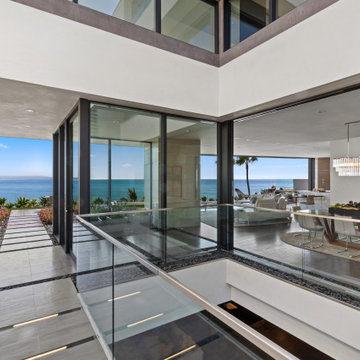
Modelo de recibidores y pasillos actuales grandes con paredes blancas, suelo de baldosas de cerámica y suelo gris
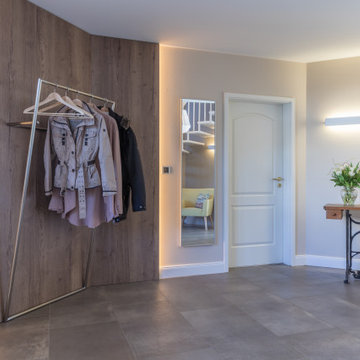
Neue Keramikfliesen (Verlegemuster Drittelverband) in Kombination mit hohen Hamburger Fußleisten
Imagen de recibidores y pasillos contemporáneos de tamaño medio con paredes beige, suelo de baldosas de cerámica y suelo beige
Imagen de recibidores y pasillos contemporáneos de tamaño medio con paredes beige, suelo de baldosas de cerámica y suelo beige
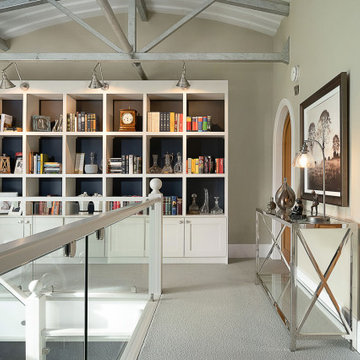
Diseño de recibidores y pasillos modernos grandes con paredes beige, suelo de baldosas de cerámica y suelo beige
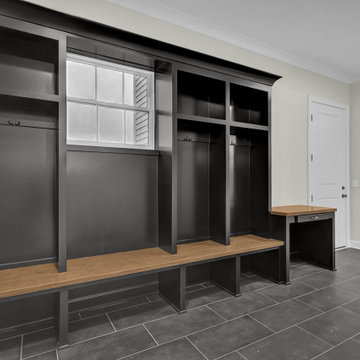
View of the mud hall from the 3-car garage, looking towards the walk-in pantry and 1-car garage.
The large format black tile floors are the foundation for the oversized black lockers & drop zone.
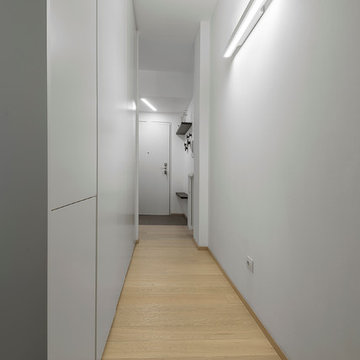
© antonella bozzini
Imagen de recibidores y pasillos actuales de tamaño medio con paredes blancas, suelo de baldosas de cerámica y suelo beige
Imagen de recibidores y pasillos actuales de tamaño medio con paredes blancas, suelo de baldosas de cerámica y suelo beige
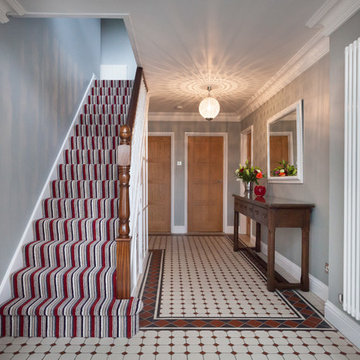
Katariina Jarvinen - Light Trick Photography
Modelo de recibidores y pasillos clásicos renovados de tamaño medio con paredes grises y suelo de baldosas de cerámica
Modelo de recibidores y pasillos clásicos renovados de tamaño medio con paredes grises y suelo de baldosas de cerámica
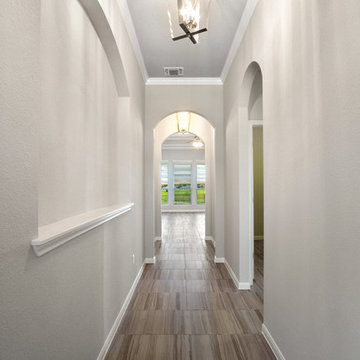
Modelo de recibidores y pasillos clásicos renovados grandes con paredes grises, suelo de baldosas de cerámica y suelo gris
498 ideas para recibidores y pasillos grises con suelo de baldosas de cerámica
4