498 ideas para recibidores y pasillos grises con suelo de baldosas de cerámica
Filtrar por
Presupuesto
Ordenar por:Popular hoy
141 - 160 de 498 fotos
Artículo 1 de 3
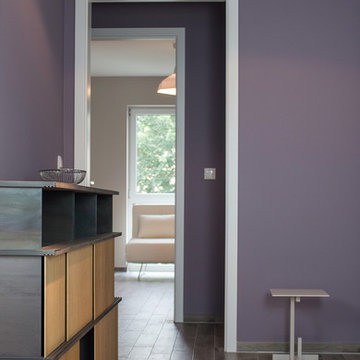
Blick vom Flur in das Gästezimmer mit Beistelltisch HARDY im Farbton London Grey. Interessant ist hier die Wirkung des Farbtones Brassica im Flur, der mit weniger Lichteinstrahlung wie ein Lavendelfeld am Abend erscheint.
Fotografie: Cristian Goltz-Lopéz, Frankfurt
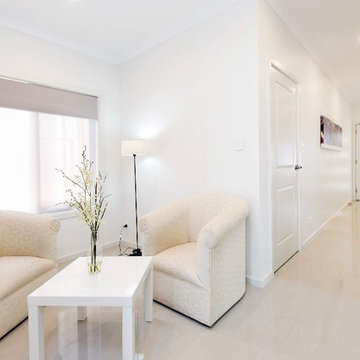
Modelo de recibidores y pasillos tradicionales pequeños con paredes blancas, suelo de baldosas de cerámica y suelo beige
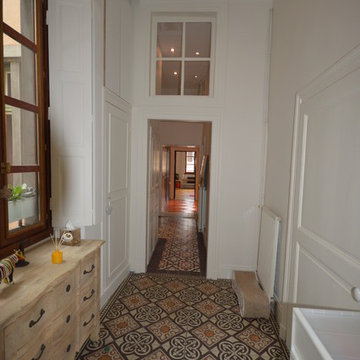
olivia bournay
Foto de recibidores y pasillos tradicionales renovados de tamaño medio con paredes blancas y suelo de baldosas de cerámica
Foto de recibidores y pasillos tradicionales renovados de tamaño medio con paredes blancas y suelo de baldosas de cerámica
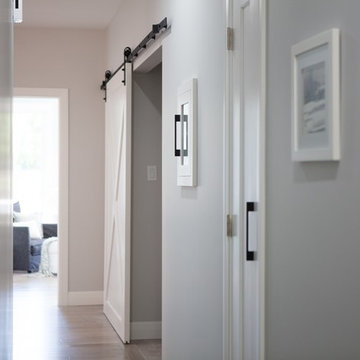
Hidden behind the dining room feature wall a hallway houses a linen closet and Media Hub for WiFi
Modelo de recibidores y pasillos campestres pequeños con paredes grises, suelo de baldosas de cerámica y suelo multicolor
Modelo de recibidores y pasillos campestres pequeños con paredes grises, suelo de baldosas de cerámica y suelo multicolor
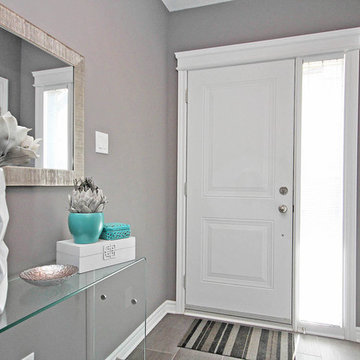
Modern front foyer with walls painted in Pittsburgh Paints.
Modelo de recibidores y pasillos modernos con suelo de baldosas de cerámica y paredes grises
Modelo de recibidores y pasillos modernos con suelo de baldosas de cerámica y paredes grises
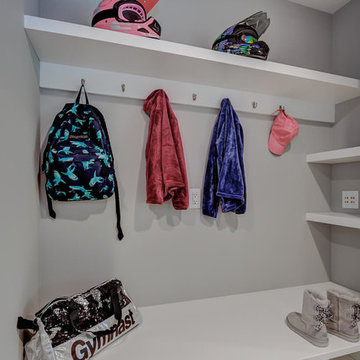
Added cubbies give the children the perfect spot to cuddle up with mom and dad for story time and mud room shelving and hooks to throw their forty-pound back packs after a long day of school
Budget analysis and project development by: May Construction
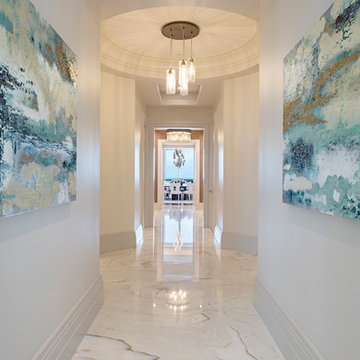
Foto de recibidores y pasillos costeros grandes con paredes blancas, suelo de baldosas de cerámica y suelo beige
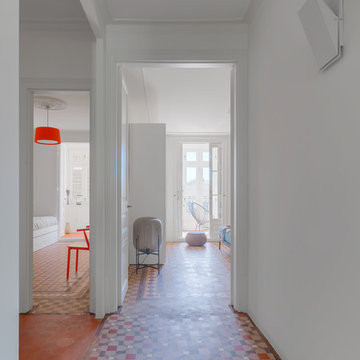
Alicia Alcaide Fotografía
Modelo de recibidores y pasillos contemporáneos con paredes blancas, suelo de baldosas de cerámica y suelo multicolor
Modelo de recibidores y pasillos contemporáneos con paredes blancas, suelo de baldosas de cerámica y suelo multicolor
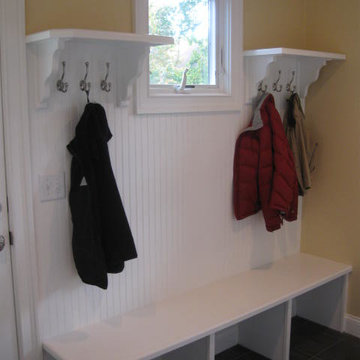
Modelo de recibidores y pasillos tradicionales de tamaño medio con paredes beige y suelo de baldosas de cerámica
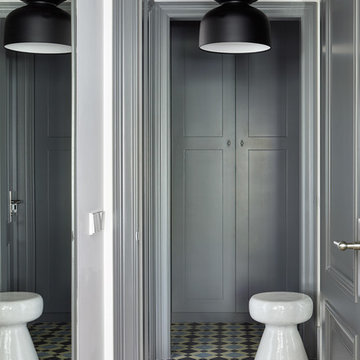
фотограф Сергей Ананьев
Diseño de recibidores y pasillos tradicionales renovados de tamaño medio con paredes blancas, suelo de baldosas de cerámica y suelo multicolor
Diseño de recibidores y pasillos tradicionales renovados de tamaño medio con paredes blancas, suelo de baldosas de cerámica y suelo multicolor
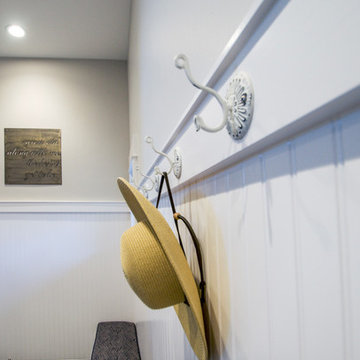
Foto de recibidores y pasillos campestres de tamaño medio con paredes beige y suelo de baldosas de cerámica
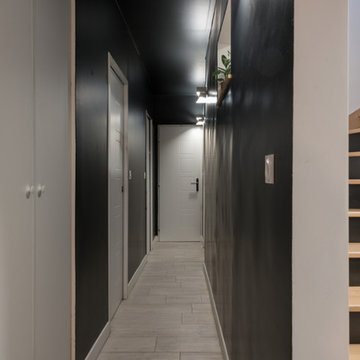
Modelo de recibidores y pasillos actuales de tamaño medio con paredes negras, suelo de baldosas de cerámica y suelo gris
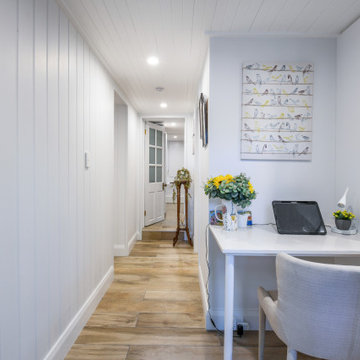
Diseño de recibidores y pasillos contemporáneos pequeños con paredes blancas, suelo de baldosas de cerámica y suelo marrón
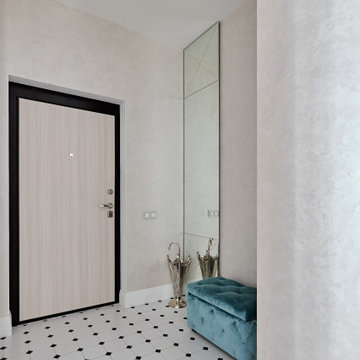
Imagen de recibidores y pasillos tradicionales renovados de tamaño medio con paredes beige, suelo de baldosas de cerámica, suelo blanco, bandeja y papel pintado
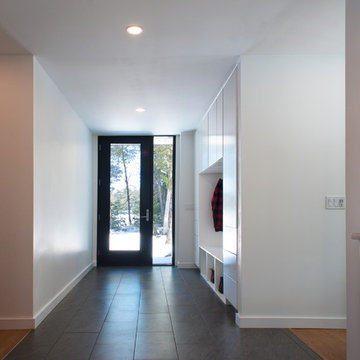
Imagen de recibidores y pasillos actuales pequeños con paredes blancas, suelo de baldosas de cerámica y suelo negro
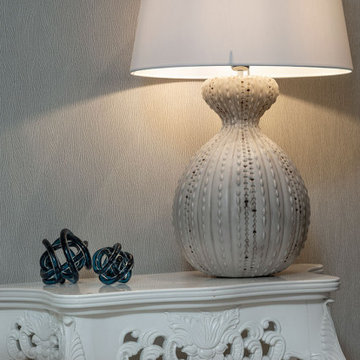
Complete design of a brand new 4 bedroomed family home. Using gorgeous rugs, wallpaper throughout, pastel shades with grey and blue, such a warm and relaxing vibe to this home.
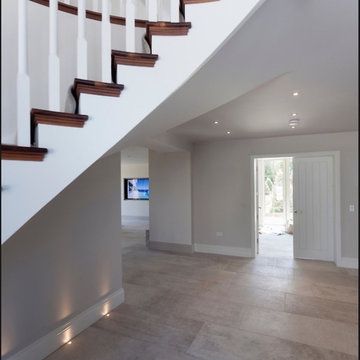
Working with & alongside the Award Winning Janey Butler Interiors, on this fabulous Country House Renovation. The 10,000 sq ft House, in a beautiful elevated position in glorious open countryside, was very dated, cold and drafty. A major Renovation programme was undertaken as well as achieving Planning Permission to extend the property, demolish and move the garage, create a new sweeping driveway and to create a stunning Skyframe Swimming Pool Extension on the garden side of the House. This first phase of this fabulous project was to fully renovate the existing property as well as the two large Extensions creating a new stunning Entrance Hall and back door entrance. The stunning Vaulted Entrance Hall area with arched Millenium Windows and Doors and an elegant Helical Staircase with solid Walnut Handrail and treads. Gorgeous large format Porcelain Tiles which followed through into the open plan look & feel of the new homes interior. John Cullen floor lighting and metal Lutron face plates and switches. Gorgeous Farrow and Ball colour scheme throughout the whole house. This beautiful elegant Entrance Hall is now ready for a stunning Lighting sculpture to take centre stage in the Entrance Hallway as well as elegant furniture. More progress images to come of this wonderful homes transformation coming soon. Images by Andy Marshall
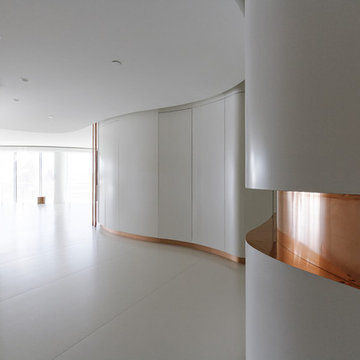
ARCHITECT: Architecture Saville Isaacs BUILDER: Pure Construction Management JOINERY: Niche Design Group PHOTOGRAPHER: Project K
WINNER: 2015 MBA Housing Home Unit Renovation
2016 Australian Interior Design Awards - short listed - to be announced 9th June 2017
Award winning architect designed apartment with fluid curved joinery and panelling. The curved joinery is highlighted with copper skirting, copper splashbacks and copper lined feature alcoves. The curved feature island is clad with Corian solid surface and topped with aged solid timber tops. The apartment's design is highlighted with curved wall panelling to all internal walls and finished with copper skirting. The master bedroom features a custom curved bed as well as a luxurious bathroom with rich mosaic tiling and copper accents.
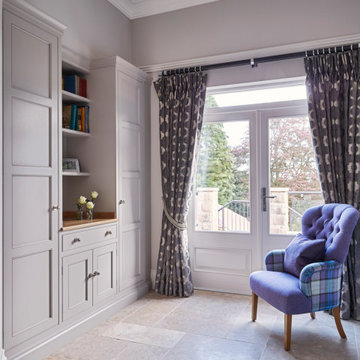
This bespoke bookcase is inset into the wall so to not protrude too far into the room, while still providing deep storage space. It fits beautifully into the space, creating the perfect nook to read your favourite book.
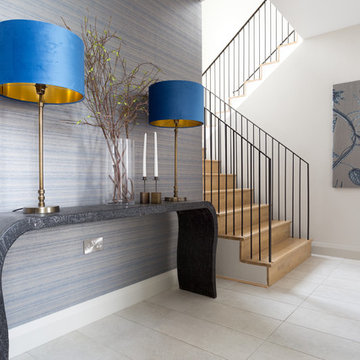
Imagen de recibidores y pasillos actuales de tamaño medio con paredes grises, suelo de baldosas de cerámica y suelo gris
498 ideas para recibidores y pasillos grises con suelo de baldosas de cerámica
8