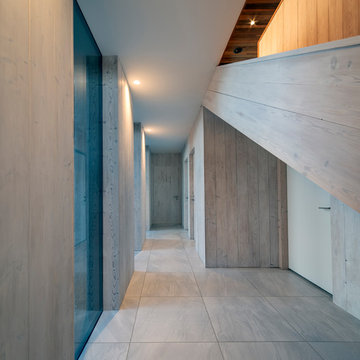498 ideas para recibidores y pasillos grises con suelo de baldosas de cerámica
Filtrar por
Presupuesto
Ordenar por:Popular hoy
181 - 200 de 498 fotos
Artículo 1 de 3
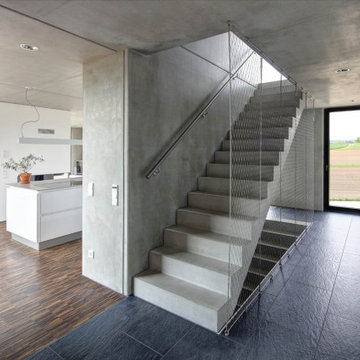
Diseño de recibidores y pasillos actuales con paredes grises, suelo negro y suelo de baldosas de cerámica
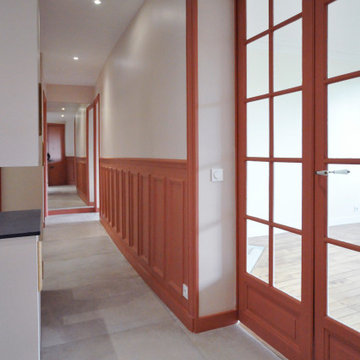
Ejemplo de recibidores y pasillos clásicos renovados grandes con paredes rosas, suelo de baldosas de cerámica, suelo gris y boiserie
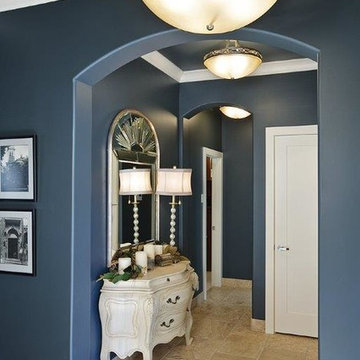
Imagen de recibidores y pasillos de tamaño medio con paredes azules y suelo de baldosas de cerámica
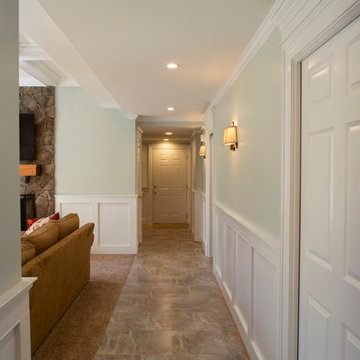
hallway behind wet bar next to great room
Modelo de recibidores y pasillos tradicionales de tamaño medio con paredes verdes y suelo de baldosas de cerámica
Modelo de recibidores y pasillos tradicionales de tamaño medio con paredes verdes y suelo de baldosas de cerámica
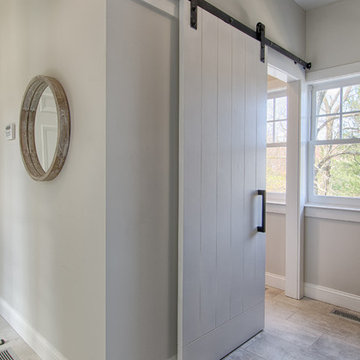
Modelo de recibidores y pasillos clásicos renovados de tamaño medio con paredes beige y suelo de baldosas de cerámica
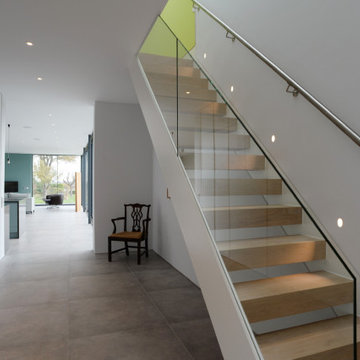
Imagen de recibidores y pasillos actuales de tamaño medio con paredes blancas, suelo de baldosas de cerámica y suelo beige
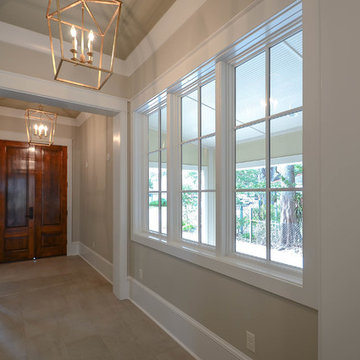
Located in Metairie, Louisiana, a suburb of New Orleans, this home was built in an area that has very high humidity and the moisture in the air can wreak havoc on most windows. For this project, it was extremely important to choose the right quality windows that would last a lifetime for the homeowner. The range of window sizes, color options and details provided by Integrity® helped achieve the exact traditional New Orleans architectural style while standing up to the high-humidity climate. The Integrity windows, particularly the floor to ceiling front porch windows, helped this new construction home blend right in on this gorgeous lot with mature trees.
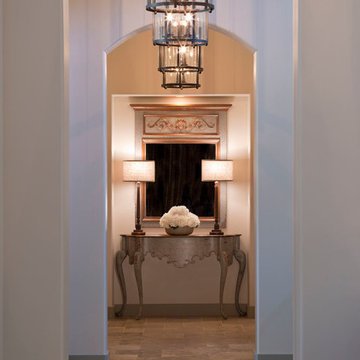
Diseño de recibidores y pasillos tradicionales con paredes grises y suelo de baldosas de cerámica
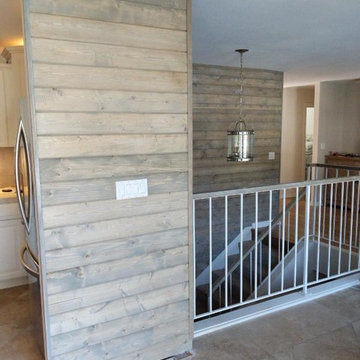
Foto de recibidores y pasillos campestres de tamaño medio con paredes beige, suelo de baldosas de cerámica y suelo marrón
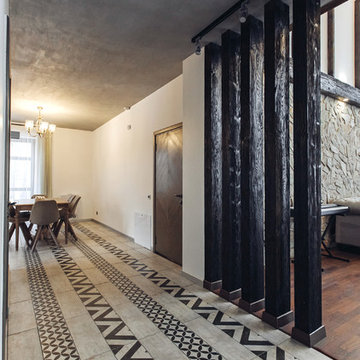
Слепцов Денис
Imagen de recibidores y pasillos industriales grandes con paredes blancas, suelo de baldosas de cerámica y suelo multicolor
Imagen de recibidores y pasillos industriales grandes con paredes blancas, suelo de baldosas de cerámica y suelo multicolor
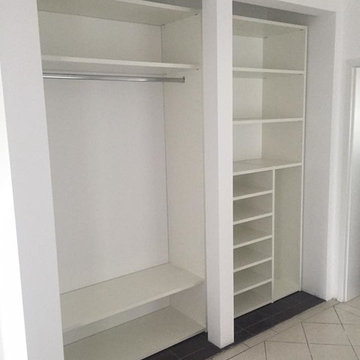
Ein Einbauschrank für eine Flurnische.
Modelo de recibidores y pasillos actuales de tamaño medio con paredes blancas y suelo de baldosas de cerámica
Modelo de recibidores y pasillos actuales de tamaño medio con paredes blancas y suelo de baldosas de cerámica
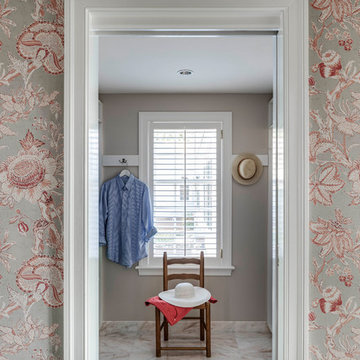
The clients wanted an elegant, sophisticated, and comfortable style that served their lives but also required a design that would preserve and enhance various existing details. To modernize the interior, we looked to the home's gorgeous water views, bringing in colors and textures that related to sand, sea, and sky.
Project designed by Boston interior design studio Dane Austin Design. They serve Boston, Cambridge, Hingham, Cohasset, Newton, Weston, Lexington, Concord, Dover, Andover, Gloucester, as well as surrounding areas.
For more about Dane Austin Design, click here: https://daneaustindesign.com/
To learn more about this project, click here:
https://daneaustindesign.com/oyster-harbors-estate
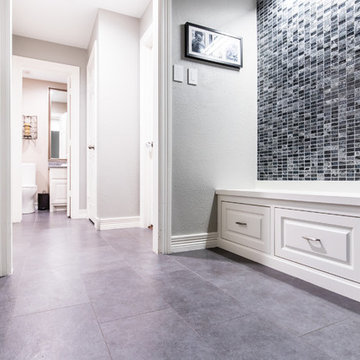
The Custom bench with storage is paired with the distinctive hues of AVANT SILVER NIGHT tile on the wall and the soft unpolished sandstone in modern black hues on the floor
This mosaic of natural stones is punctuated by a rich translucent glass in a mosaic of rectangles in Avant tile.
A perfect blend of classic elegance and contemporary arrangement, sure to inspire the most discerning designer
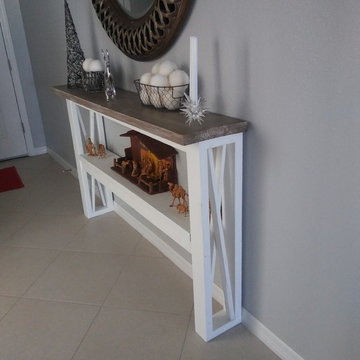
Diseño de recibidores y pasillos de estilo de casa de campo de tamaño medio con paredes grises, suelo de baldosas de cerámica y suelo gris
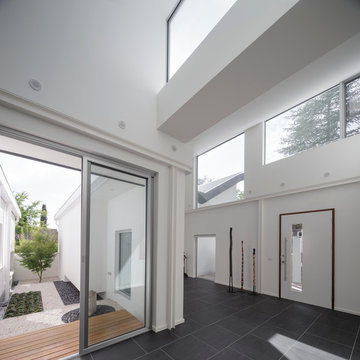
John Gollings
Ejemplo de recibidores y pasillos modernos grandes con paredes blancas, suelo de baldosas de cerámica y suelo gris
Ejemplo de recibidores y pasillos modernos grandes con paredes blancas, suelo de baldosas de cerámica y suelo gris
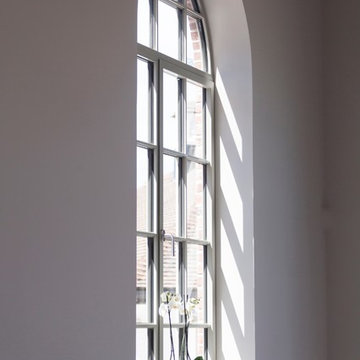
Working with & alongside the Award Winning Llama Property Developments on this fabulous Country House Renovation. The House, in a beautiful elevated position was very dated, cold and drafty. A major Renovation programme was undertaken as well as achieving Planning Permission to extend the property, demolish and move the garage, create a new sweeping driveway and to create a stunning Skyframe Swimming Pool Extension on the garden side of the House. This first phase of this fabulous project was to fully renovate the existing property as well as the two large Extensions creating a new stunning Entrance Hall and back door entrance. The stunning Vaulted Entrance Hall area with arched Millenium Windows and Doors and an elegant Helical Staircase with solid Walnut Handrail and treads. Gorgeous large format Porcelain Tiles which followed through into the open plan look & feel of the new homes interior. John Cullen floor lighting and metal Lutron face plates and switches. Gorgeous Farrow and Ball colour scheme throughout the whole house. This beautiful elegant Entrance Hall is now ready for a stunning Lighting sculpture to take centre stage in the Entrance Hallway as well as elegant furniture. More progress images to come of this wonderful homes transformation coming soon. Images by Andy Marshall
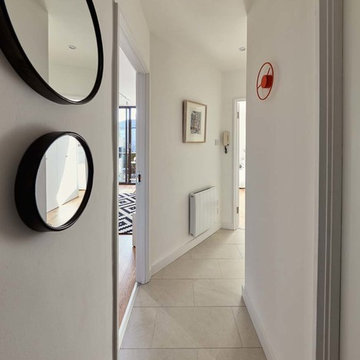
View from main door towards opal glass door to bedroom and clear glass door to living room.
Photograph by Philip Lauterbach
Diseño de recibidores y pasillos contemporáneos de tamaño medio con paredes blancas y suelo de baldosas de cerámica
Diseño de recibidores y pasillos contemporáneos de tamaño medio con paredes blancas y suelo de baldosas de cerámica
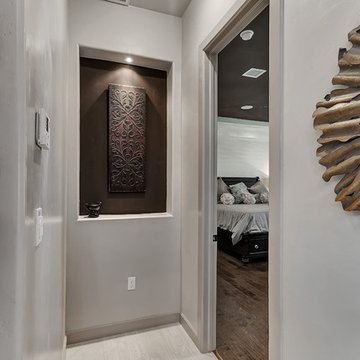
Ejemplo de recibidores y pasillos tradicionales renovados pequeños con paredes grises y suelo de baldosas de cerámica
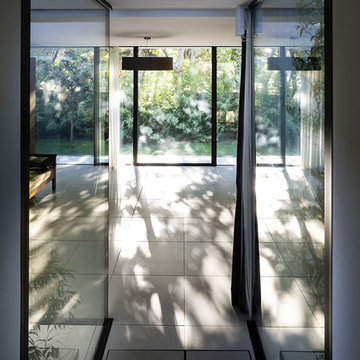
Marie-Caroline Lucat
Modelo de recibidores y pasillos minimalistas de tamaño medio con paredes blancas, suelo de baldosas de cerámica y suelo beige
Modelo de recibidores y pasillos minimalistas de tamaño medio con paredes blancas, suelo de baldosas de cerámica y suelo beige
498 ideas para recibidores y pasillos grises con suelo de baldosas de cerámica
10
