497 ideas para recibidores y pasillos grises con suelo de baldosas de cerámica
Filtrar por
Presupuesto
Ordenar por:Popular hoy
1 - 20 de 497 fotos

Custom Drop Zone Painted with Natural Maple Top
Modelo de recibidores y pasillos de estilo americano de tamaño medio con paredes blancas, suelo de baldosas de cerámica y suelo gris
Modelo de recibidores y pasillos de estilo americano de tamaño medio con paredes blancas, suelo de baldosas de cerámica y suelo gris
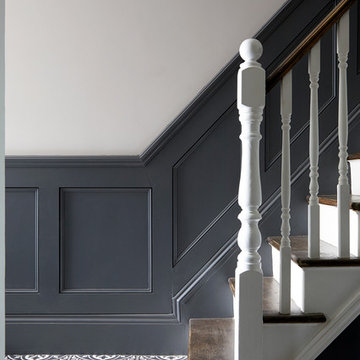
Photo Credits: Anna Stathaki
Diseño de recibidores y pasillos modernos pequeños con paredes grises, suelo de baldosas de cerámica y suelo blanco
Diseño de recibidores y pasillos modernos pequeños con paredes grises, suelo de baldosas de cerámica y suelo blanco
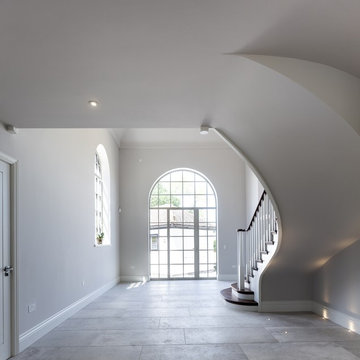
Working with & alongside the Award Winning Llama Property Developments on this fabulous Country House Renovation. The House, in a beautiful elevated position was very dated, cold and drafty. A major Renovation programme was undertaken as well as achieving Planning Permission to extend the property, demolish and move the garage, create a new sweeping driveway and to create a stunning Skyframe Swimming Pool Extension on the garden side of the House. This first phase of this fabulous project was to fully renovate the existing property as well as the two large Extensions creating a new stunning Entrance Hall and back door entrance. The stunning Vaulted Entrance Hall area with arched Millenium Windows and Doors and an elegant Helical Staircase with solid Walnut Handrail and treads. Gorgeous large format Porcelain Tiles which followed through into the open plan look & feel of the new homes interior. John Cullen floor lighting and metal Lutron face plates and switches. Gorgeous Farrow and Ball colour scheme throughout the whole house. This beautiful elegant Entrance Hall is now ready for a stunning Lighting sculpture to take centre stage in the Entrance Hallway as well as elegant furniture. More progress images to come of this wonderful homes transformation coming soon. Images by Andy Marshall
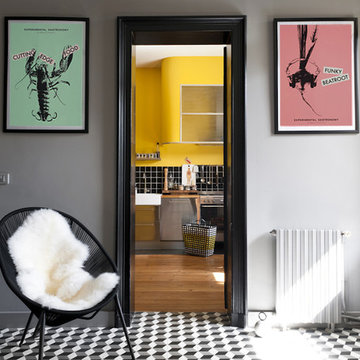
Modelo de recibidores y pasillos actuales de tamaño medio con paredes grises, suelo de baldosas de cerámica y suelo multicolor
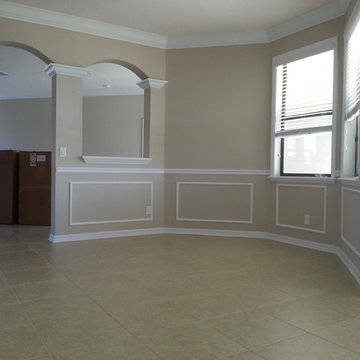
Modelo de recibidores y pasillos clásicos grandes con paredes beige, suelo de baldosas de cerámica y suelo beige
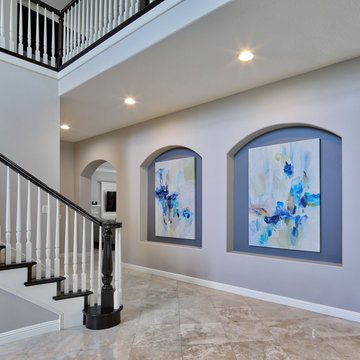
Modelo de recibidores y pasillos tradicionales renovados grandes con paredes grises, suelo de baldosas de cerámica y suelo beige
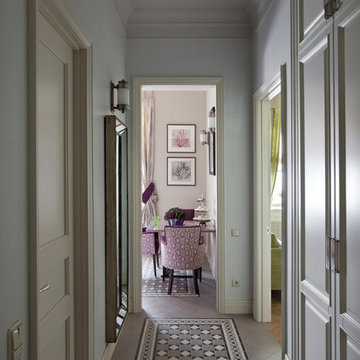
Фотограф Дмитрий Лившиц
Imagen de recibidores y pasillos clásicos con paredes blancas y suelo de baldosas de cerámica
Imagen de recibidores y pasillos clásicos con paredes blancas y suelo de baldosas de cerámica
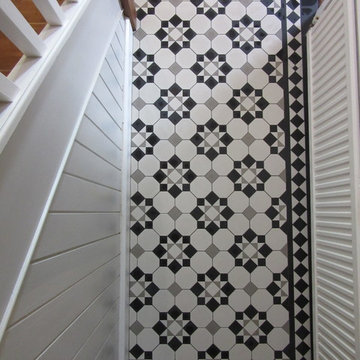
Ceramic mosaic tiles in hallway with staircase.
A traditional Victorian pattern in black white and pale grey.
Installed by Geometric Tiling.
Ejemplo de recibidores y pasillos tradicionales con suelo de baldosas de cerámica
Ejemplo de recibidores y pasillos tradicionales con suelo de baldosas de cerámica
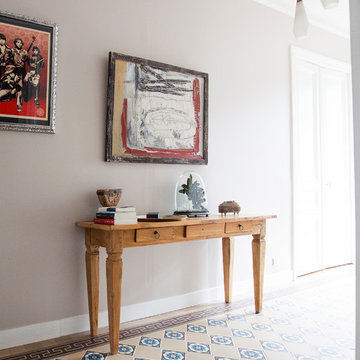
©Stylianos Papardelas.
Tout le contenu de ce profil 2designarchitecture, textes et images, sont tous droits réservés
Foto de recibidores y pasillos actuales de tamaño medio con paredes beige y suelo de baldosas de cerámica
Foto de recibidores y pasillos actuales de tamaño medio con paredes beige y suelo de baldosas de cerámica
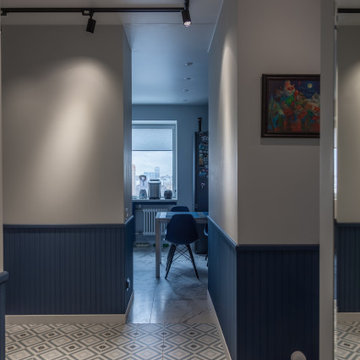
коридор, плитка, картина, картины в интерьере, картины в коридоре, отделка стен, стулья, столовая, узкое помещение, решение для коридора, зонирование
Foto de recibidores y pasillos tradicionales renovados pequeños con paredes blancas, suelo de baldosas de cerámica, suelo multicolor, todos los diseños de techos y todos los tratamientos de pared
Foto de recibidores y pasillos tradicionales renovados pequeños con paredes blancas, suelo de baldosas de cerámica, suelo multicolor, todos los diseños de techos y todos los tratamientos de pared
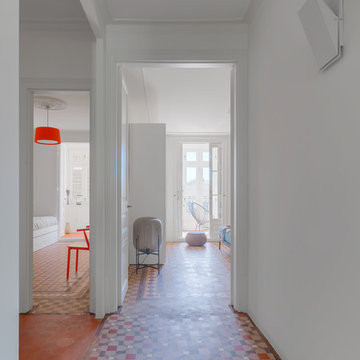
Alicia Alcaide Fotografía
Modelo de recibidores y pasillos contemporáneos con paredes blancas, suelo de baldosas de cerámica y suelo multicolor
Modelo de recibidores y pasillos contemporáneos con paredes blancas, suelo de baldosas de cerámica y suelo multicolor
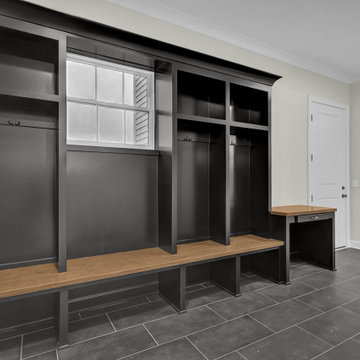
View of the mud hall from the 3-car garage, looking towards the walk-in pantry and 1-car garage.
The large format black tile floors are the foundation for the oversized black lockers & drop zone.

Tom Lee
Imagen de recibidores y pasillos clásicos renovados grandes con paredes blancas, suelo de baldosas de cerámica y suelo multicolor
Imagen de recibidores y pasillos clásicos renovados grandes con paredes blancas, suelo de baldosas de cerámica y suelo multicolor
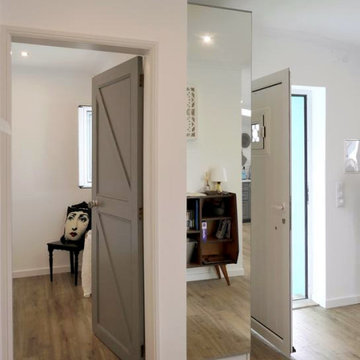
Modelo de recibidores y pasillos escandinavos pequeños con paredes blancas, suelo de baldosas de cerámica y suelo beige
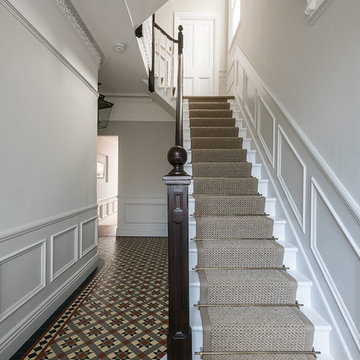
Foto de recibidores y pasillos clásicos de tamaño medio con paredes blancas y suelo de baldosas de cerámica
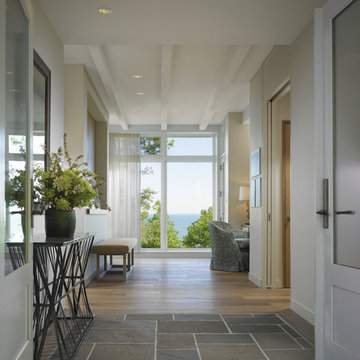
Architect: Celeste Robbins, Robbins Architecture Inc.
Photography By: Hedrich Blessing
“Simple and sophisticated interior and exterior that harmonizes with the site. Like the integration of the flat roof element into the main gabled form next to garage. It negotiates the line between traditional and modernist forms and details successfully.”
This single-family vacation home on the Michigan shoreline accomplished the balance of large, glass window walls with the quaint beach aesthetic found on the neighboring dunes. Drawing from the vernacular language of nearby beach porches, a composition of flat and gable roofs was designed. This blending of rooflines gave the ability to maintain the scale of a beach cottage without compromising the fullness of the lake views.
The result was a space that continuously displays views of Lake Michigan as you move throughout the home. From the front door to the upper bedroom suites, the home reminds you why you came to the water’s edge, and emphasizes the vastness of the lake view.
Marvin Windows helped frame the dramatic lake scene. The products met the performance needs of the challenging lake wind and sun. Marvin also fit within the budget, and the technical support made it easy to design everything from large fixed windows to motorized awnings in hard-to-reach locations.
Featuring:
Marvin Ultimate Awning Window
Marvin Ultimate Casement Window
Marvin Ultimate Swinging French Door

Photo Credits: Anna Stathaki
Diseño de recibidores y pasillos minimalistas pequeños con paredes grises, suelo de baldosas de cerámica y suelo blanco
Diseño de recibidores y pasillos minimalistas pequeños con paredes grises, suelo de baldosas de cerámica y suelo blanco
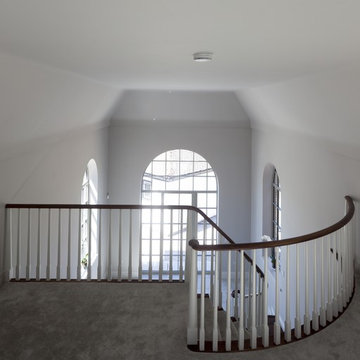
Working with & alongside the Award Winning Llama Property Developments on this fabulous Country House Renovation. The House, in a beautiful elevated position was very dated, cold and drafty. A major Renovation programme was undertaken as well as achieving Planning Permission to extend the property, demolish and move the garage, create a new sweeping driveway and to create a stunning Skyframe Swimming Pool Extension on the garden side of the House. This first phase of this fabulous project was to fully renovate the existing property as well as the two large Extensions creating a new stunning Entrance Hall and back door entrance. The stunning Vaulted Entrance Hall area with arched Millenium Windows and Doors and an elegant Helical Staircase with solid Walnut Handrail and treads. Gorgeous large format Porcelain Tiles which followed through into the open plan look & feel of the new homes interior. John Cullen floor lighting and metal Lutron face plates and switches. Gorgeous Farrow and Ball colour scheme throughout the whole house. This beautiful elegant Entrance Hall is now ready for a stunning Lighting sculpture to take centre stage in the Entrance Hallway as well as elegant furniture. More progress images to come of this wonderful homes transformation coming soon. Images by Andy Marshall
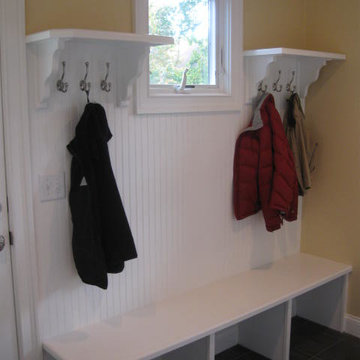
Modelo de recibidores y pasillos tradicionales de tamaño medio con paredes beige y suelo de baldosas de cerámica
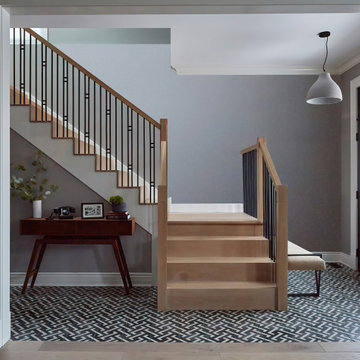
Foto de recibidores y pasillos actuales con paredes grises y suelo de baldosas de cerámica
497 ideas para recibidores y pasillos grises con suelo de baldosas de cerámica
1