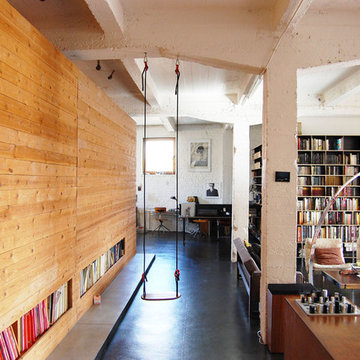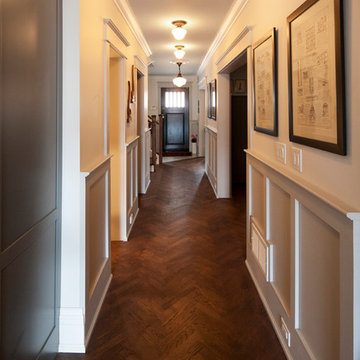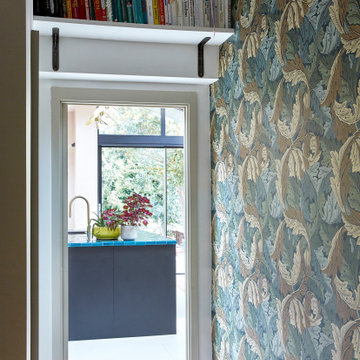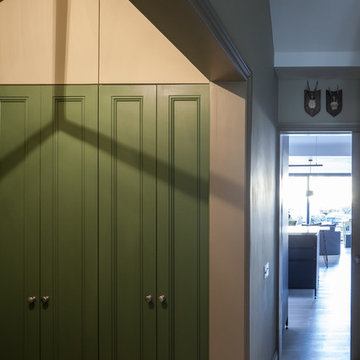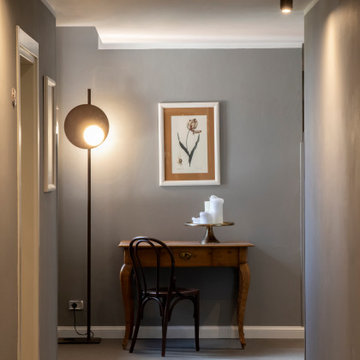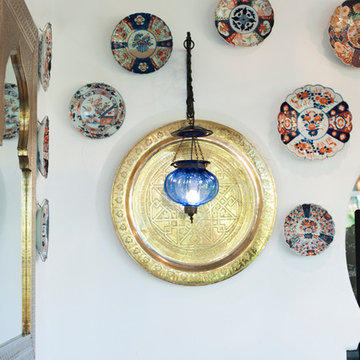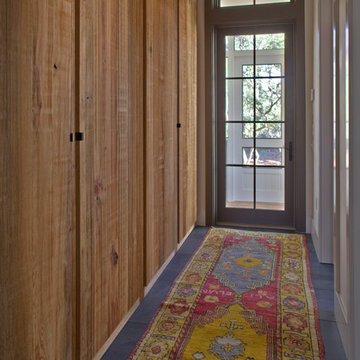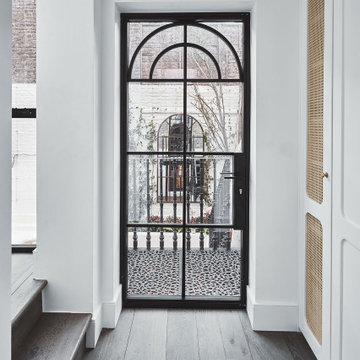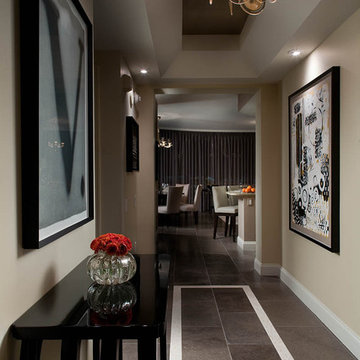9.583 ideas para recibidores y pasillos eclécticos
Filtrar por
Presupuesto
Ordenar por:Popular hoy
81 - 100 de 9583 fotos
Artículo 1 de 2
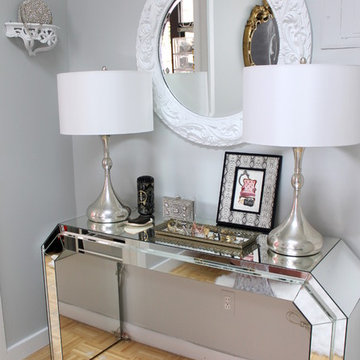
Imagen de recibidores y pasillos eclécticos pequeños con paredes grises, suelo de madera clara y iluminación
Encuentra al profesional adecuado para tu proyecto

Abbiamo progettato dei mobili su misura per l'ingresso per sfruttare al massimo le due nicchie presenti a sinistra e a destra nella prima parte di corridoio
A destra troveranno spazio una scarpiera, un grande specchio semicircolare e un pensile alto che integra la funzione contenitiva e quella di appenderia per giacche e cappotti.
A sinistra un mobile con diversi vani nella parte basssa che fungeranno da scarpiera, altri vani contenitori e al centro un vano a giorno con due mensole in noce. Questo vano aperto permetterà di lasciare accessibili il citofono, il contatore e i pulsanti vicini alla porta di ingresso.
Il soffitto e la parete di fondo verranno tinteggiati con un blu avio/carta da zucchero per creare un contrasto col bianco e far percepire alla vista un corridoio più largo e più corto
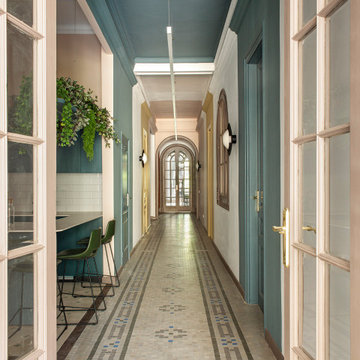
Modelo de recibidores y pasillos eclécticos grandes con paredes verdes, suelo de baldosas de cerámica, suelo beige y iluminación
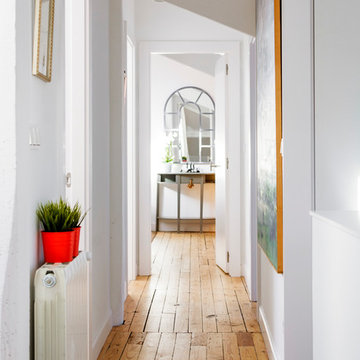
Ejemplo de recibidores y pasillos bohemios de tamaño medio con paredes blancas, suelo de madera en tonos medios y suelo marrón
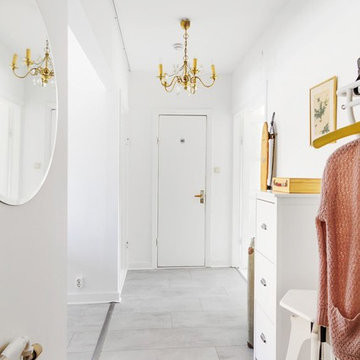
Fotograf Daniel Lillman http://daniellillman.se/new/
Imagen de recibidores y pasillos bohemios grandes con paredes blancas y suelo de baldosas de cerámica
Imagen de recibidores y pasillos bohemios grandes con paredes blancas y suelo de baldosas de cerámica
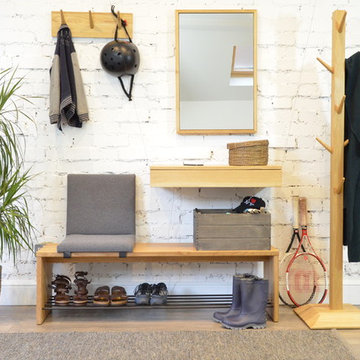
We set out to create a hardworking family hallway with lots of storage. Basically the things that you want when you are leaving the house: shoe storage, coat storage, keys and small items. A contemporary entryway with exposed brick and oak flooring.
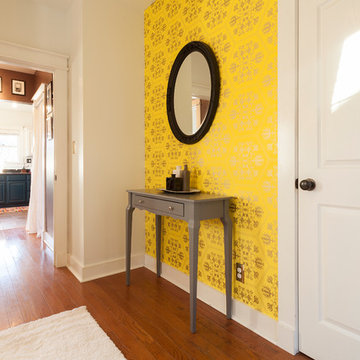
Matt Muller
Diseño de recibidores y pasillos eclécticos de tamaño medio con paredes blancas, suelo de madera en tonos medios y cuadros
Diseño de recibidores y pasillos eclécticos de tamaño medio con paredes blancas, suelo de madera en tonos medios y cuadros
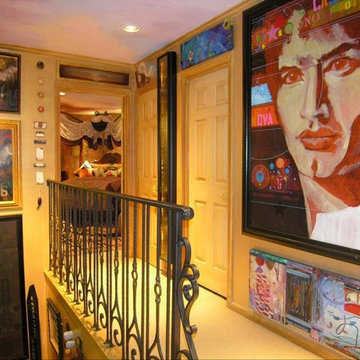
Hall art gallery by Interior Designer Howard Wiggins of Howard Wiggins Interior Design in Nashville Tennessee.
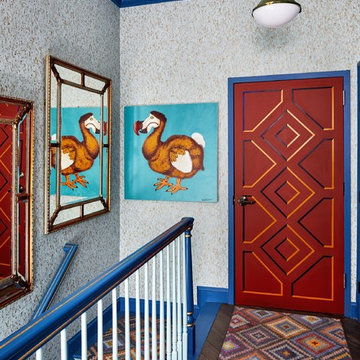
The clients wanted a comfortable home fun for entertaining, pet-friendly, and easy to maintain — soothing, yet exciting. Bold colors and fun accents bring this home to life!
Project designed by Boston interior design studio Dane Austin Design. They serve Boston, Cambridge, Hingham, Cohasset, Newton, Weston, Lexington, Concord, Dover, Andover, Gloucester, as well as surrounding areas.
For more about Dane Austin Design, click here: https://daneaustindesign.com/
To learn more about this project, click here:
https://daneaustindesign.com/logan-townhouse
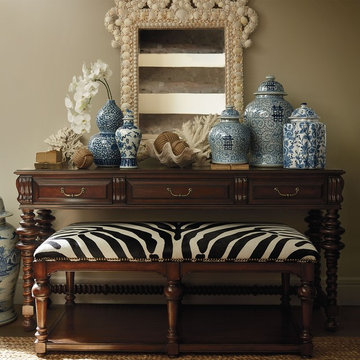
Imbued with island style imported straight from the West Indies. This handsome console brings the best of British Colonial style home, and features iconic details like beautifully turned legs with barley twist and bobbin contours, brass hardware and a dark mahogany finish.
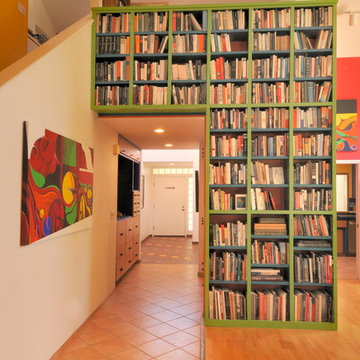
Morse Remodeling, Inc. and Custom Homes designed and built whole house remodel including front entry, dining room, and half bath addition. Customer also wished to construct new music room at the back yard. Design included keeping the existing sliding glass door to allow light and vistas from the backyard to be seen from the existing family room. The customer wished to display their own artwork throughout the house and emphasize the colorful creations by using the artwork's pallet and blend into the home seamlessly. A mix of modern design and contemporary styles were used for the front room addition. Color is emphasized throughout with natural light spilling in through clerestory windows and frosted glass block.
9.583 ideas para recibidores y pasillos eclécticos
5
