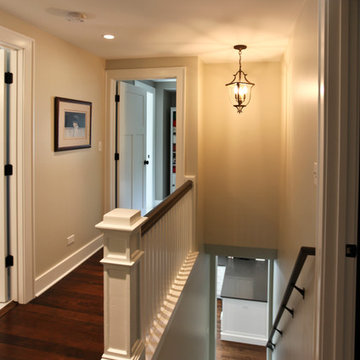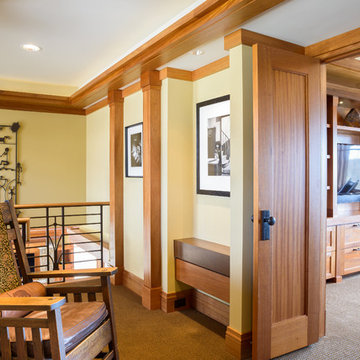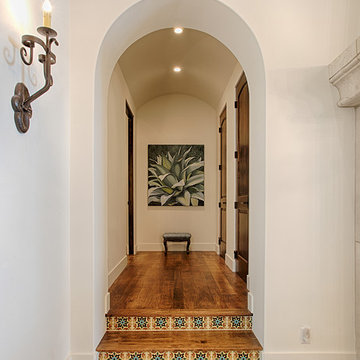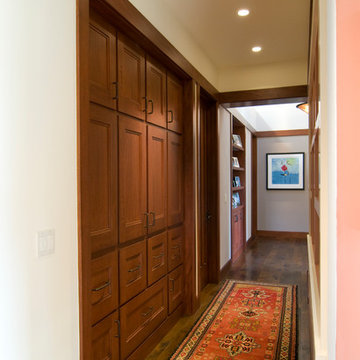6.547 ideas para recibidores y pasillos de estilo americano
Filtrar por
Presupuesto
Ordenar por:Popular hoy
221 - 240 de 6547 fotos
Artículo 1 de 2
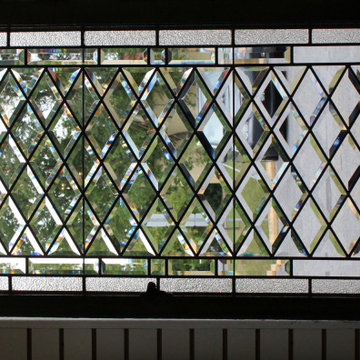
These custom beveled windows provide a mix of privacy, and prismatic vibrancy - The beveled edges splash the natural light across the room and create colourful accents of daylight.
The angles of the clear glass catches the full-spectrum hints of rainbow that dance across the glass and onto the surrounding space.
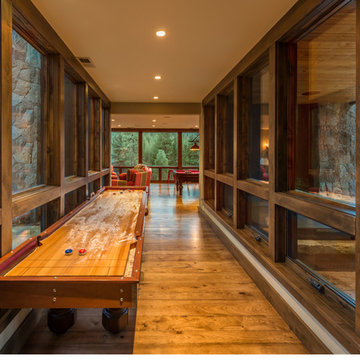
Foto de recibidores y pasillos de estilo americano de tamaño medio con suelo de madera en tonos medios
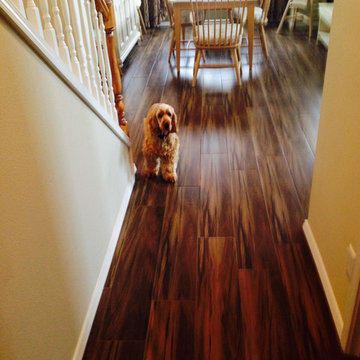
These wood look porcelain floor tiles are the perfect fit for a family with pets, kids, or if you just need the added durability of tile. Throw some floor hear underneath and have warm floors while lowering your energy bill
Encuentra al profesional adecuado para tu proyecto
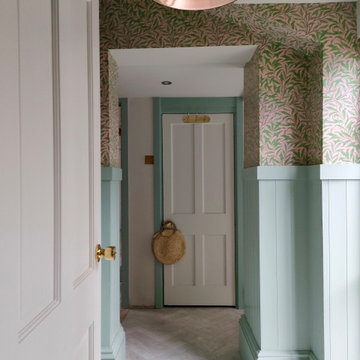
Hallways between kitchen and cloakroom
Diseño de recibidores y pasillos de estilo americano de tamaño medio con paredes blancas, suelo de mármol y papel pintado
Diseño de recibidores y pasillos de estilo americano de tamaño medio con paredes blancas, suelo de mármol y papel pintado
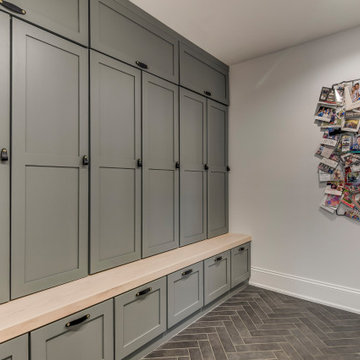
Custom Drop Zone Painted with Natural Maple Top
Imagen de recibidores y pasillos de estilo americano de tamaño medio con paredes blancas, suelo de baldosas de cerámica y suelo gris
Imagen de recibidores y pasillos de estilo americano de tamaño medio con paredes blancas, suelo de baldosas de cerámica y suelo gris
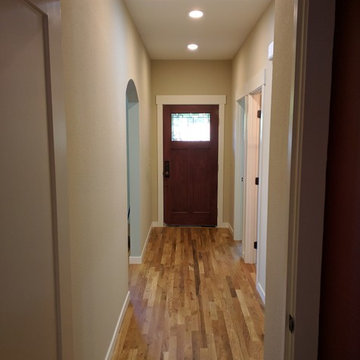
Entry hallway white oak floors with a cherry door.
Foto de recibidores y pasillos de estilo americano pequeños con paredes beige y suelo de madera en tonos medios
Foto de recibidores y pasillos de estilo americano pequeños con paredes beige y suelo de madera en tonos medios
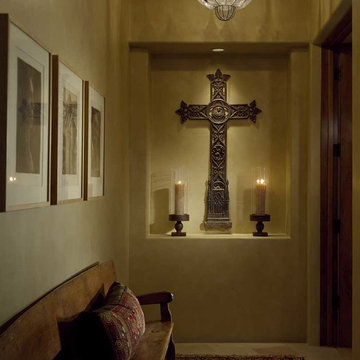
Foto de recibidores y pasillos de estilo americano de tamaño medio con paredes beige y suelo de baldosas de cerámica
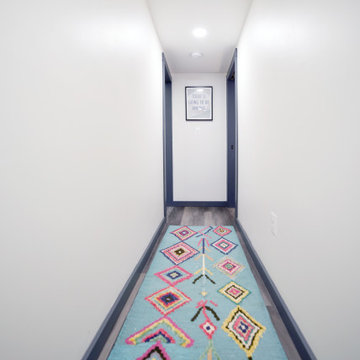
Ejemplo de recibidores y pasillos de estilo americano pequeños con paredes blancas y suelo gris
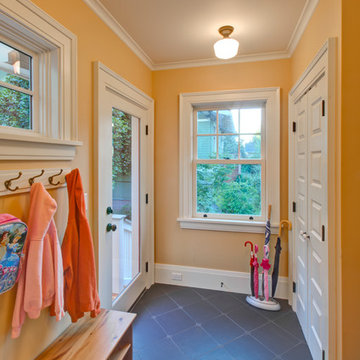
Hall connecting mudroom to kitchen, with pantry and storage cabinets.
Diseño de recibidores y pasillos de estilo americano con parades naranjas y suelo de madera en tonos medios
Diseño de recibidores y pasillos de estilo americano con parades naranjas y suelo de madera en tonos medios
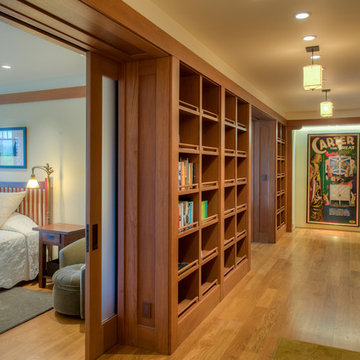
Photo Credit: Treve Johnson Photography
Modelo de recibidores y pasillos de estilo americano con paredes beige, suelo de madera en tonos medios y iluminación
Modelo de recibidores y pasillos de estilo americano con paredes beige, suelo de madera en tonos medios y iluminación
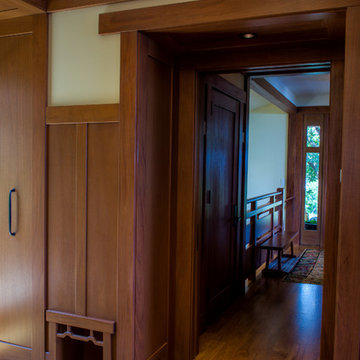
Treve Johnson
Foto de recibidores y pasillos de estilo americano con suelo de madera en tonos medios
Foto de recibidores y pasillos de estilo americano con suelo de madera en tonos medios
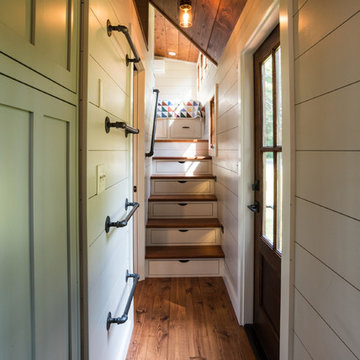
Modelo de recibidores y pasillos de estilo americano con suelo de madera en tonos medios
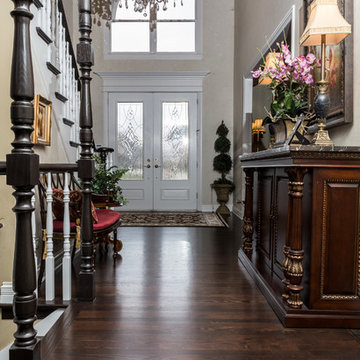
Hallway Floors & Railings
Photo by: Divine Simplicity Photography
Foto de recibidores y pasillos de estilo americano grandes con paredes beige, suelo de madera oscura, suelo marrón y iluminación
Foto de recibidores y pasillos de estilo americano grandes con paredes beige, suelo de madera oscura, suelo marrón y iluminación
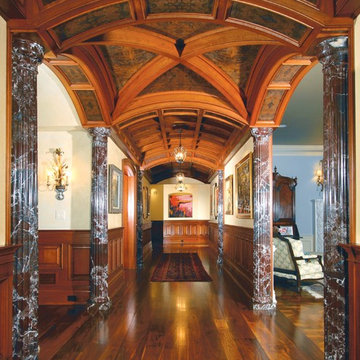
Modelo de recibidores y pasillos de estilo americano extra grandes con paredes beige y suelo de madera oscura
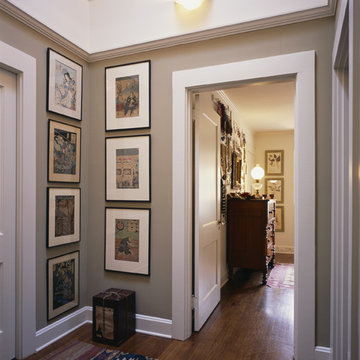
This remodel of an architect’s Seattle bungalow goes beyond simple renovation. It starts with the idea that, once completed, the house should look as if had been built that way originally. At the same time, it recognizes that the way a house was built in 1926 is not for the way we live today. Architectural pop-outs serve as window seats or garden windows. The living room and dinning room have been opened up to create a larger, more flexible space for living and entertaining. The ceiling in the central vestibule was lifted up through the roof and topped with a skylight that provides daylight to the middle of the house. The broken-down garage in the back was transformed into a light-filled office space that the owner-architect refers to as the “studiolo.” Bosworth raised the roof of the stuidiolo by three feet, making the volume more generous, ensuring that light from the north would not be blocked by the neighboring house and trees, and improving the relationship between the studiolo and the house and courtyard.
6.547 ideas para recibidores y pasillos de estilo americano
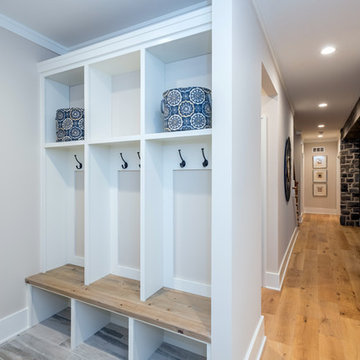
Alan Wycheck Photography
Foto de recibidores y pasillos de estilo americano grandes con paredes beige, suelo de madera clara y suelo marrón
Foto de recibidores y pasillos de estilo americano grandes con paredes beige, suelo de madera clara y suelo marrón
12
