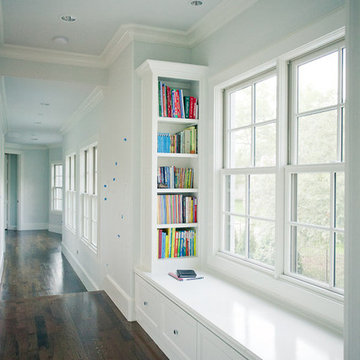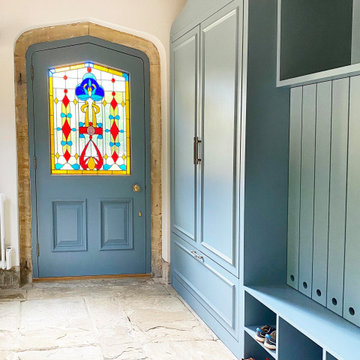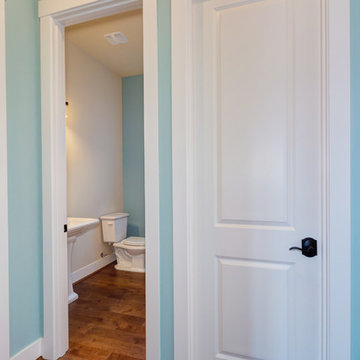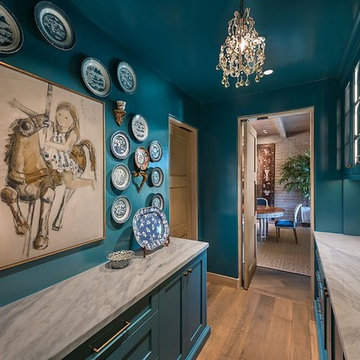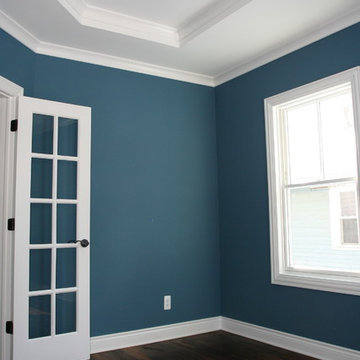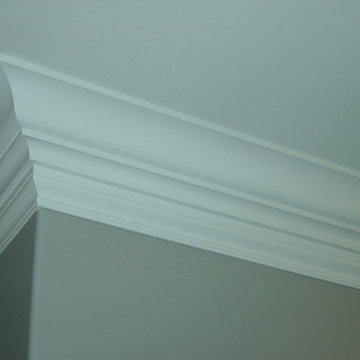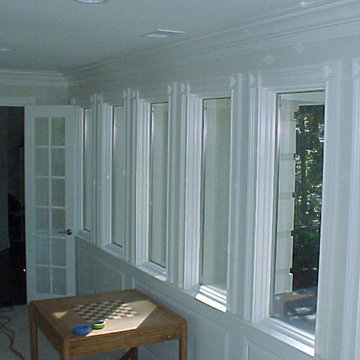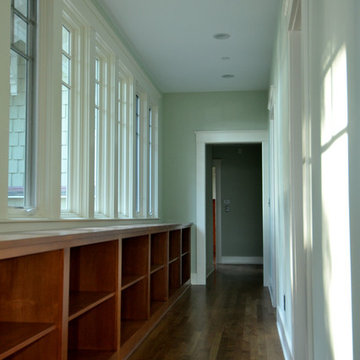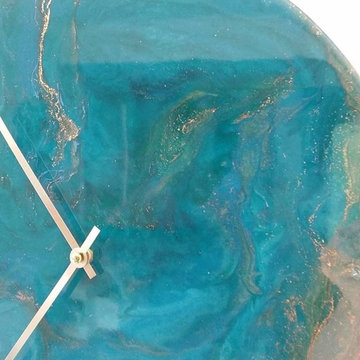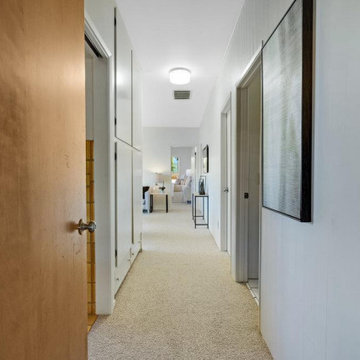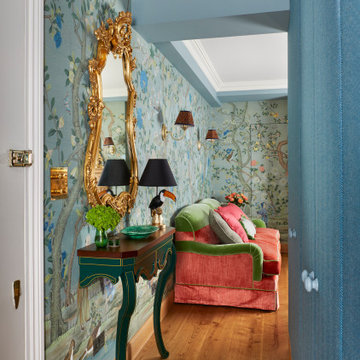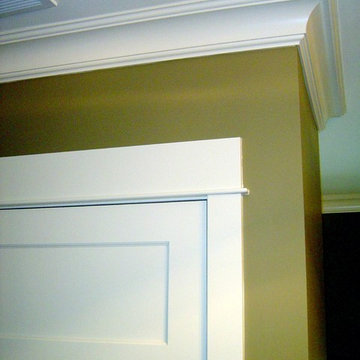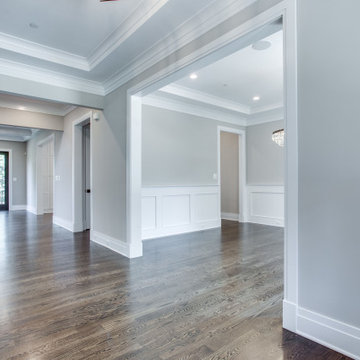28 ideas para recibidores y pasillos de estilo americano turquesas
Ordenar por:Popular hoy
1 - 20 de 28 fotos
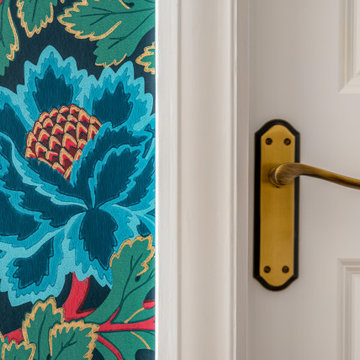
This beautiful wallpaper by Cole & Son just enhances the 1930's features within the house.
Modelo de recibidores y pasillos de estilo americano con paredes multicolor, moqueta, suelo beige, papel pintado y cuadros
Modelo de recibidores y pasillos de estilo americano con paredes multicolor, moqueta, suelo beige, papel pintado y cuadros
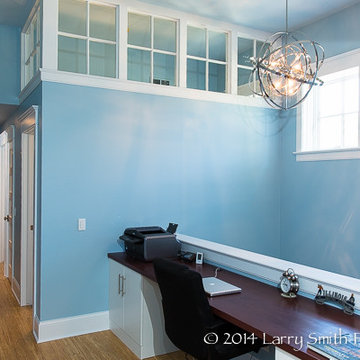
Second floor hall study with clerestory windows into hall bath.
This custom, high-performance home was designed and built to a LEED for Homes Platinum rating, the highest rating given to homes when certified by the US Green Building Council. The house has been laid out to take maximum advantage of both passive and active solar energy, natural ventilation, low impact and recyclable materials, high efficiency lighting and controls, in a structure that is very simple and economical to build. The envelope of the house is designed to require a minimum amount of energy in order to live and use the home based on the lifestyle of the occupants. The home will have an innovative HVAC system that has been recently developed by engineers from the University of Illinois which uses considerably less energy than a conventional heating and cooling system and provides extremely high indoor air quality utilizing a CERV (conditioned energy recovery ventilation system) combined with a cost effective installation.
Lawrence Smith Photography
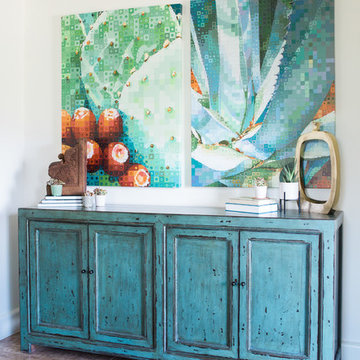
Diseño de recibidores y pasillos de estilo americano grandes con paredes beige y suelo marrón
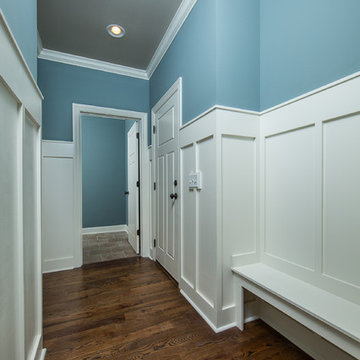
This build was one that we took on to discover if we could build a more cost friendly home, and still have some of the same elements as the majority of our other speculative homes. We discovered that although we came in at a lower price point. We had to remove some of the elements that we desire in our homes. We loved the interior layout of the home, but felt that the exterior curb appeal was not exactly as we would have liked.
Philip Slowiak Photography
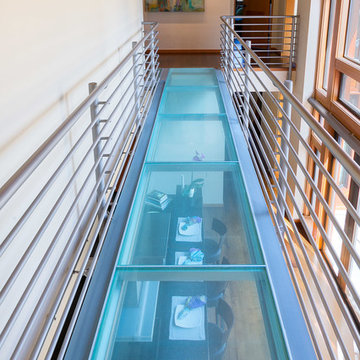
A hallway to match no other. Connecting the master suite to the secondary bedrooms, this glass bottom bridge is illuminated by natural light pouring in through the windows during the day, and by recessed runway lighting at night. Surrounded by open metal railings that never detract from the view out the window, just as the floor allows you to see just who is late for breakfast!
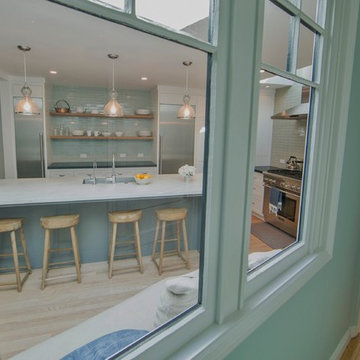
View through interior windows from hallway to kitchen
Scott Chernis
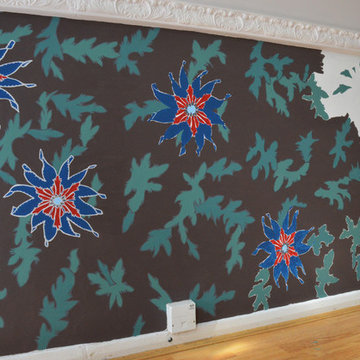
An Arts and Crafts inspired piece, designed for the hallway and hand painted onto the wall.
Ejemplo de recibidores y pasillos de estilo americano de tamaño medio con paredes marrones
Ejemplo de recibidores y pasillos de estilo americano de tamaño medio con paredes marrones
28 ideas para recibidores y pasillos de estilo americano turquesas
1
