403 ideas para recibidores y pasillos de estilo americano con paredes grises
Filtrar por
Presupuesto
Ordenar por:Popular hoy
21 - 40 de 403 fotos
Artículo 1 de 3
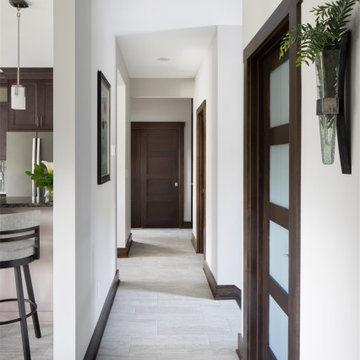
Diseño de recibidores y pasillos de estilo americano de tamaño medio con paredes grises, suelo laminado y suelo gris

Massive White Oak timbers offer their support to upper level breezeway on this post & beam structure. Reclaimed Hemlock, dryed, brushed & milled into shiplap provided the perfect ceiling treatment to the hallways. Painted shiplap grace the walls and wide plank Oak flooring showcases a few of the clients selections.
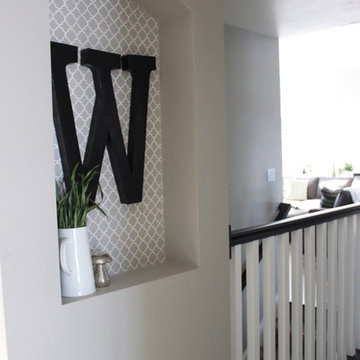
This wall alcove adds architectural interest, and a stenciled pattern sets it apart from the rest of the hallway. Personalized with a family initial and simple accessories, it becomes a true focal point.
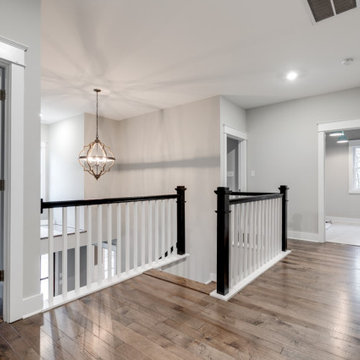
Brand new home in HOT Northside. If you are looking for the conveniences and low maintenance of new and the feel of an established historic neighborhood…Here it is! Enter this stately colonial to find lovely 2-story foyer, stunning living and dining rooms. Fabulous huge open kitchen and family room featuring huge island perfect for entertaining, tile back splash, stainless appliances, farmhouse sink and great lighting! Butler’s pantry with great storage- great staging spot for your parties. Family room with built in bookcases and gas fireplace with easy access to outdoor rear porch makes for great flow. Upstairs find a luxurious master suite. Master bath features large tiled shower and lovely slipper soaking tub. His and her closets. 3 additional bedrooms are great size. Southern bedrooms share a Jack and Jill bath and 4th bedroom has a private bath. Lovely light fixtures and great detail throughout!
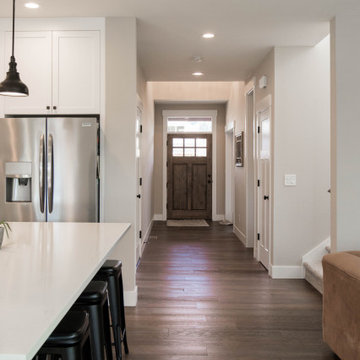
Diseño de recibidores y pasillos de estilo americano grandes con paredes grises, suelo de madera oscura y suelo marrón
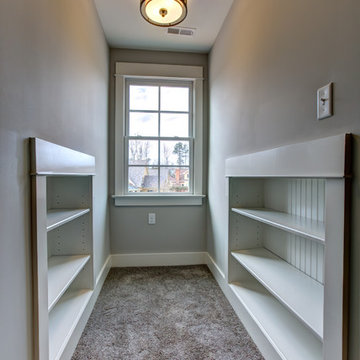
John Hancock
This is an example of custom book shelves built into the eves in the upstairs hallway. Perfect place for a little reading nook! Chesterfield, VA
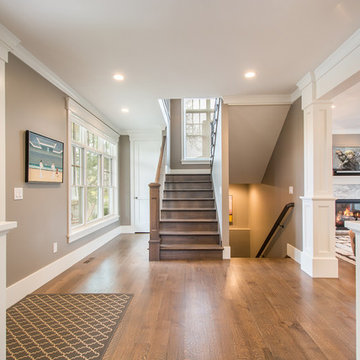
Located in the Avenues of the heart of Salt Lake City, this craftsman style home leaves us astounded. Upon demolition of the existing home, this custom home was built to showcase what exactly Lane Myers Construction could deliver on when we are given numerous constraints. With a floor plan designed to open up what would have been considered a confined space, attention to tiny details and the custom finishes were just the cusp of what we took the time to create
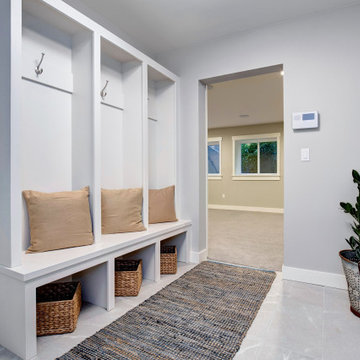
Ejemplo de recibidores y pasillos de estilo americano con paredes grises y suelo de baldosas de porcelana
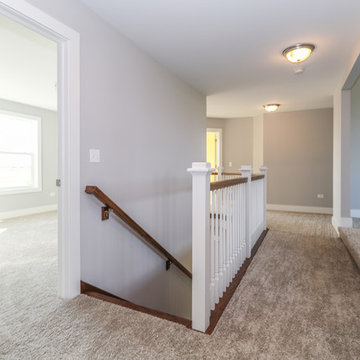
DJK Custom Homes
Diseño de recibidores y pasillos de estilo americano con paredes grises y moqueta
Diseño de recibidores y pasillos de estilo americano con paredes grises y moqueta
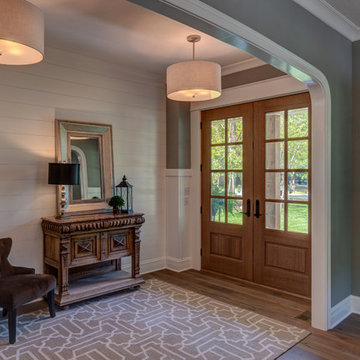
Warm wood accents pop against the neutral paint and white shiplap wall.
Photo Credit: Tom Graham
Diseño de recibidores y pasillos de estilo americano con paredes grises, suelo de madera en tonos medios, suelo marrón y iluminación
Diseño de recibidores y pasillos de estilo americano con paredes grises, suelo de madera en tonos medios, suelo marrón y iluminación
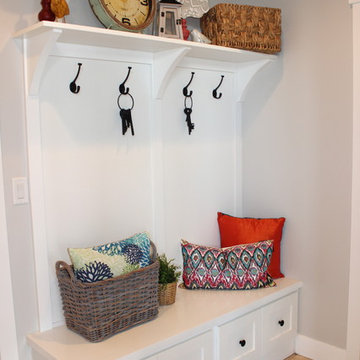
Foto de recibidores y pasillos de estilo americano grandes con paredes grises y suelo de baldosas de cerámica
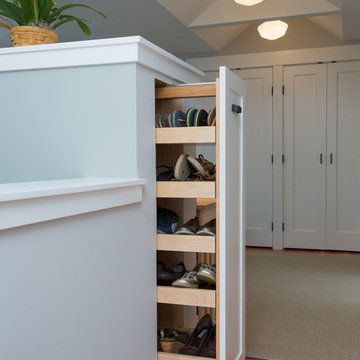
Ross Anania
Diseño de recibidores y pasillos de estilo americano de tamaño medio con paredes grises y suelo de madera en tonos medios
Diseño de recibidores y pasillos de estilo americano de tamaño medio con paredes grises y suelo de madera en tonos medios
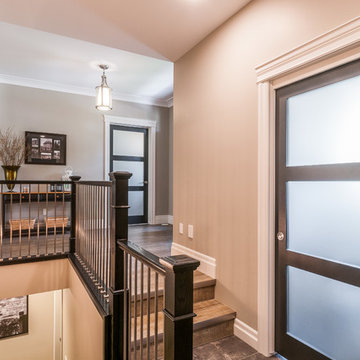
Hallway & showing Laundry Room pocket door
Foto de recibidores y pasillos de estilo americano de tamaño medio con paredes grises y suelo de madera oscura
Foto de recibidores y pasillos de estilo americano de tamaño medio con paredes grises y suelo de madera oscura
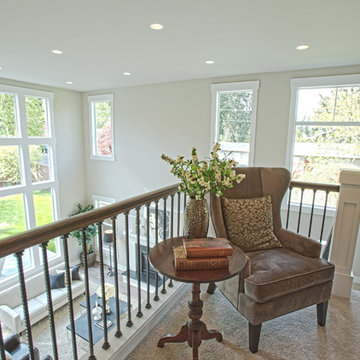
Once you make your way up the stairs to the upper floor, a large landing awaits. It is perfect for a comfy seat and side table and over looks the Great Room and open windows.
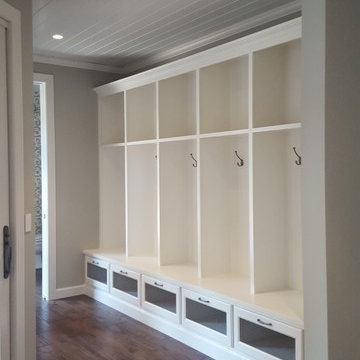
Custom built in lockers with glass front doors add lots of storage to this hall.
Foto de recibidores y pasillos de estilo americano grandes con paredes grises, suelo de madera en tonos medios y suelo marrón
Foto de recibidores y pasillos de estilo americano grandes con paredes grises, suelo de madera en tonos medios y suelo marrón
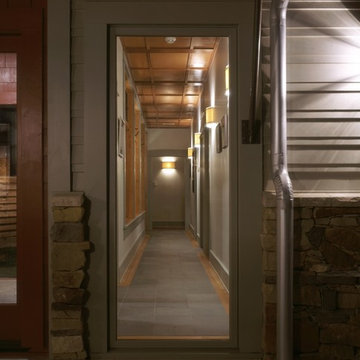
Ejemplo de recibidores y pasillos de estilo americano pequeños con paredes grises, suelo de pizarra y suelo gris
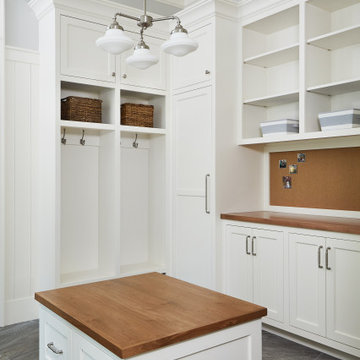
Ample mixed storage, an island bench, and a message center in the family mudroom
Photo by Ashley Avila Photography
Diseño de recibidores y pasillos de estilo americano con paredes grises, suelo de baldosas de cerámica y suelo negro
Diseño de recibidores y pasillos de estilo americano con paredes grises, suelo de baldosas de cerámica y suelo negro
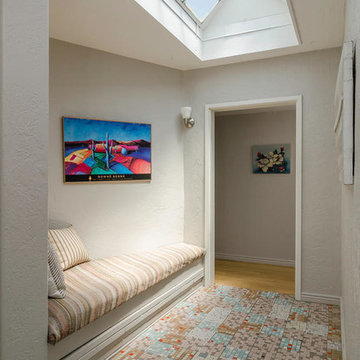
Brandon Banes, 360StyleTours.com
Imagen de recibidores y pasillos de estilo americano pequeños con paredes grises y suelo de baldosas de cerámica
Imagen de recibidores y pasillos de estilo americano pequeños con paredes grises y suelo de baldosas de cerámica
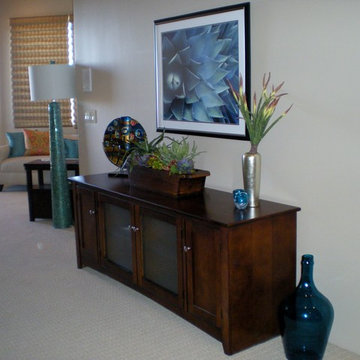
The upstairs hallway is very wide as well as dark so adding color was key to making it welcoming. The two prints are by an up and coming artist and are complimented by colorful pottery. The console table anchors the space. On the opposite wall a leftover TV stand creates a platform for a succulent bed and colorful, blown glass. The Agave print is the centerpiece of the space and compliments the blue floor lamp next to the reading nook. Boulder Mountain, Mesa, AZ
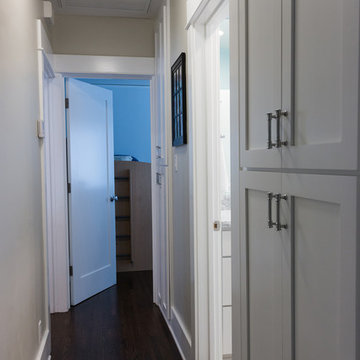
Although the hallway is narrow, we were able to maximize this space by putting in lots of cabinets and creating a lot of storage space for the client. This hallway connects the master bedroom (not pictured), the bathroom (side door), and kid's bedroom (at end of hall).
PC: Aaron Gilless
403 ideas para recibidores y pasillos de estilo americano con paredes grises
2