449 ideas para recibidores y pasillos de estilo de casa de campo con paredes grises
Filtrar por
Presupuesto
Ordenar por:Popular hoy
1 - 20 de 449 fotos
Artículo 1 de 3
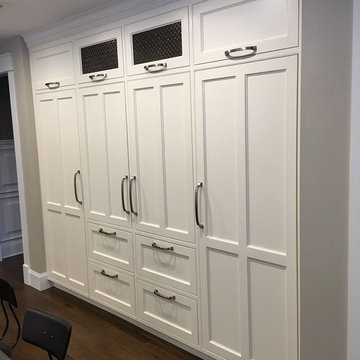
Foto de recibidores y pasillos campestres de tamaño medio con paredes grises y suelo de madera oscura
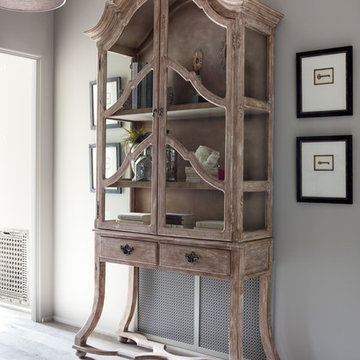
Imagen de recibidores y pasillos campestres de tamaño medio con paredes grises, suelo de madera en tonos medios y suelo gris
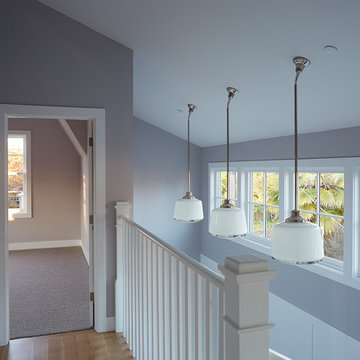
Mariko Reed Architectural Photography
Foto de recibidores y pasillos campestres de tamaño medio con paredes grises y suelo de madera clara
Foto de recibidores y pasillos campestres de tamaño medio con paredes grises y suelo de madera clara

Lantern on landing
Diseño de recibidores y pasillos de estilo de casa de campo con paredes grises, moqueta, suelo beige, vigas vistas y iluminación
Diseño de recibidores y pasillos de estilo de casa de campo con paredes grises, moqueta, suelo beige, vigas vistas y iluminación
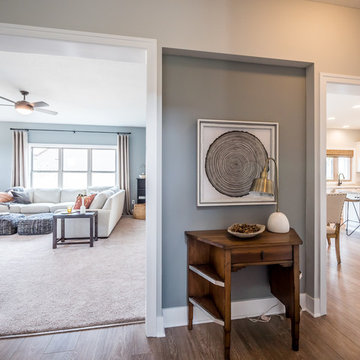
A small design area with paneled archways into the kitchen and family room
Diseño de recibidores y pasillos de estilo de casa de campo pequeños con paredes grises y suelo de madera en tonos medios
Diseño de recibidores y pasillos de estilo de casa de campo pequeños con paredes grises y suelo de madera en tonos medios

This grand 2-story home with first-floor owner’s suite includes a 3-car garage with spacious mudroom entry complete with built-in lockers. A stamped concrete walkway leads to the inviting front porch. Double doors open to the foyer with beautiful hardwood flooring that flows throughout the main living areas on the 1st floor. Sophisticated details throughout the home include lofty 10’ ceilings on the first floor and farmhouse door and window trim and baseboard. To the front of the home is the formal dining room featuring craftsman style wainscoting with chair rail and elegant tray ceiling. Decorative wooden beams adorn the ceiling in the kitchen, sitting area, and the breakfast area. The well-appointed kitchen features stainless steel appliances, attractive cabinetry with decorative crown molding, Hanstone countertops with tile backsplash, and an island with Cambria countertop. The breakfast area provides access to the spacious covered patio. A see-thru, stone surround fireplace connects the breakfast area and the airy living room. The owner’s suite, tucked to the back of the home, features a tray ceiling, stylish shiplap accent wall, and an expansive closet with custom shelving. The owner’s bathroom with cathedral ceiling includes a freestanding tub and custom tile shower. Additional rooms include a study with cathedral ceiling and rustic barn wood accent wall and a convenient bonus room for additional flexible living space. The 2nd floor boasts 3 additional bedrooms, 2 full bathrooms, and a loft that overlooks the living room.
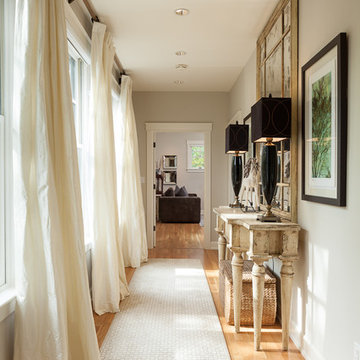
Imagen de recibidores y pasillos campestres con paredes grises, suelo de madera en tonos medios y suelo marrón
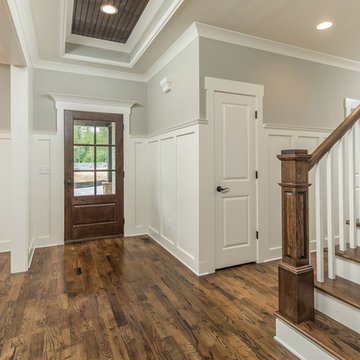
Philip Slowiak
Diseño de recibidores y pasillos de estilo de casa de campo de tamaño medio con paredes grises y suelo de madera en tonos medios
Diseño de recibidores y pasillos de estilo de casa de campo de tamaño medio con paredes grises y suelo de madera en tonos medios
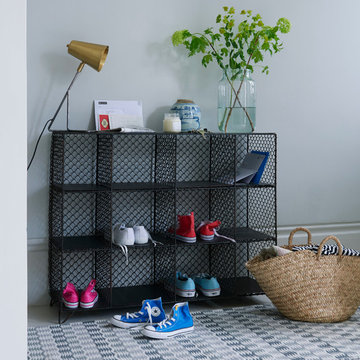
Meet our flexible friend! Brilliant for stashing stationery supplies, tidying away shoes or filling with fluffy towels next to the tub. But really rubbish at yoga...
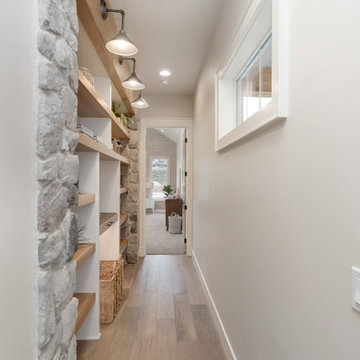
Diseño de recibidores y pasillos campestres de tamaño medio con paredes grises, suelo de madera clara y suelo beige
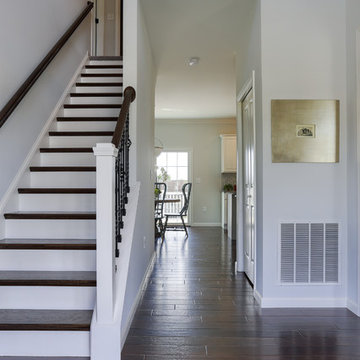
A two-story foyer welcomes you into the home. The flooring is a pre-finished 3/8” thick engineered hardwood (5” width) in the Monterey Grey color from the Casitablanca collection by Anderson. It extends throughout the foyer, dining room, kitchen, breakfast room, and a powder room. A straight flight of stairs leads to the second story where a small loft area overlooks the entryway. It has painted risers, newel posts, and cap board. The stair treads and handrail are stained with Minwax to match the flooring.
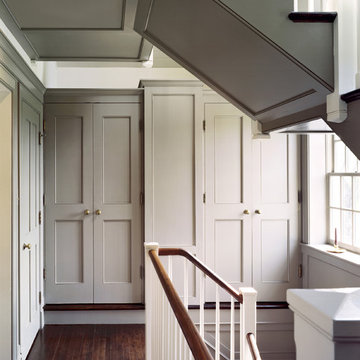
©️Maxwell MacKenzie THE HOME, ESSENTIALLY A RUIN WAS PRESERVED THROUGH NEGLECT. A CLARIFIED HISTORIC RENOVATION REMOVES BAY WINDOWS AND 1950’S WINDOWS FROM THE MAIN FAÇADE. TWO WINGS AND A THIRD FLOOR AND A SYMPATHETIC STAIRWAY ACCOMMODATE MODERN LIFE. MASONS WERE TASKED TO MAKE THE STONE WORK LOOK AS THOUGH “A FARMER BUILT THE WALLS DURING THE NON-PLANTING SEASON,” THE FINAL DESIGN SIMPLIFIES THE FIRST FLOOR PLAN AND LEAVES LOGICAL LOCATIONS FOR EXPANSION INTO COMING DECADES. AMONG OTHER AWARDS, THIS TRADITIONAL YET HISTORIC RENOVATION LOCATED IN MIDDLEBURG, VA HAS RECEIVED 2 AWARDS FROM THE AMERICAN INSTITUTE OF ARCHITECTURE.. AND A NATIONAL PRIVATE AWARD FROM VETTE WINDOWS
WASHINGTON DC ARCHITECT DONALD LOCOCO UPDATED THIS HISTORIC STONE HOUSE IN MIDDLEBURG, VA.lauded by the American Institute of Architects with an Award of Excellence for Historic Architecture, as well as an Award of Merit for Residential Architecture
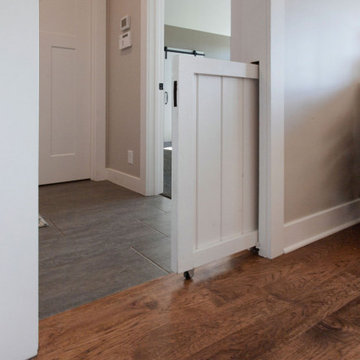
Ejemplo de recibidores y pasillos campestres de tamaño medio con paredes grises, suelo de baldosas de porcelana y suelo gris
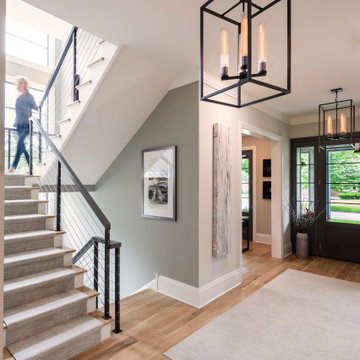
Hinsdale, IL Residence by Charles Vincent George Architects
Photographs by Emilia Czader
Ejemplo de recibidores y pasillos campestres con paredes grises, suelo de madera clara y suelo beige
Ejemplo de recibidores y pasillos campestres con paredes grises, suelo de madera clara y suelo beige
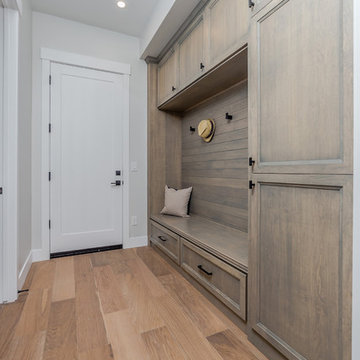
Modelo de recibidores y pasillos de estilo de casa de campo de tamaño medio con paredes grises, suelo de madera clara y suelo beige
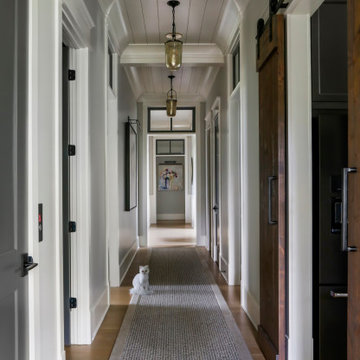
Foto de recibidores y pasillos campestres grandes con paredes grises, suelo de madera en tonos medios, suelo marrón y machihembrado
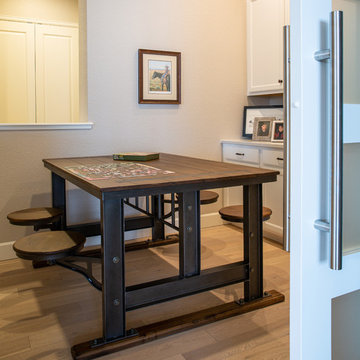
We converted this open hall space into a gameroom/craftroom for our homeowner and her family. We love this game table with built in seating from World market.
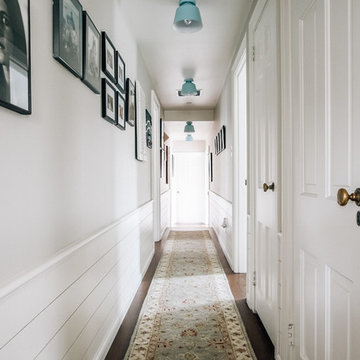
Foto de recibidores y pasillos de estilo de casa de campo con paredes grises, suelo de madera oscura y suelo marrón
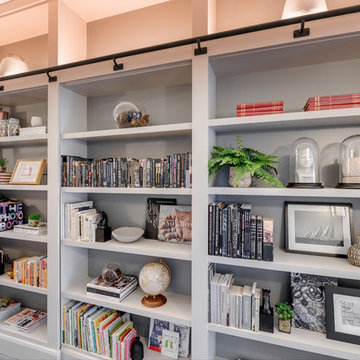
Richard Downer
This Georgian property is in an outstanding location with open views over Dartmoor and the sea beyond.
Our brief for this project was to transform the property which has seen many unsympathetic alterations over the years with a new internal layout, external renovation and interior design scheme to provide a timeless home for a young family. The property required extensive remodelling both internally and externally to create a home that our clients call their “forever home”.
Our refurbishment retains and restores original features such as fireplaces and panelling while incorporating the client's personal tastes and lifestyle. More specifically a dramatic dining room, a hard working boot room and a study/DJ room were requested. The interior scheme gives a nod to the Georgian architecture while integrating the technology for today's living.
Generally throughout the house a limited materials and colour palette have been applied to give our client's the timeless, refined interior scheme they desired. Granite, reclaimed slate and washed walnut floorboards make up the key materials.
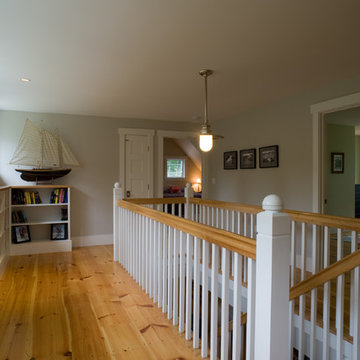
John Herr Photography
Diseño de recibidores y pasillos de estilo de casa de campo con paredes grises
Diseño de recibidores y pasillos de estilo de casa de campo con paredes grises
449 ideas para recibidores y pasillos de estilo de casa de campo con paredes grises
1