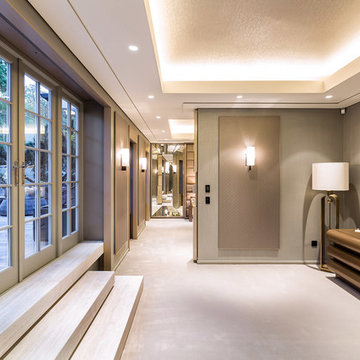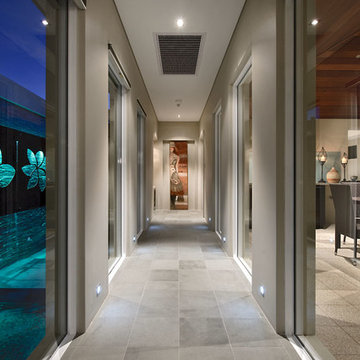3.137 ideas para recibidores y pasillos contemporáneos con paredes grises
Filtrar por
Presupuesto
Ordenar por:Popular hoy
1 - 20 de 3137 fotos
Artículo 1 de 3

passaggio dalla zona giorno alla zona notte
Imagen de recibidores y pasillos actuales de tamaño medio con paredes grises y suelo de madera en tonos medios
Imagen de recibidores y pasillos actuales de tamaño medio con paredes grises y suelo de madera en tonos medios

Foto de recibidores y pasillos contemporáneos de tamaño medio con paredes grises y suelo beige
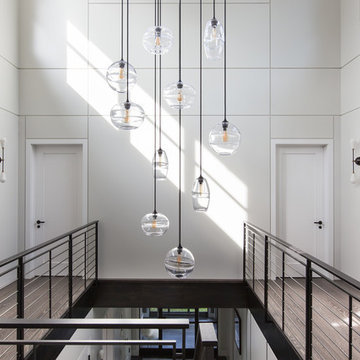
Federica Carlet
Foto de recibidores y pasillos contemporáneos con paredes grises, suelo de madera clara y suelo beige
Foto de recibidores y pasillos contemporáneos con paredes grises, suelo de madera clara y suelo beige
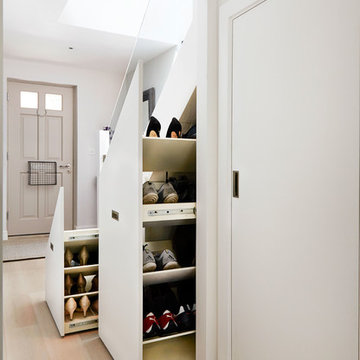
Anna Stathaki
Imagen de recibidores y pasillos actuales con paredes grises y suelo de madera clara
Imagen de recibidores y pasillos actuales con paredes grises y suelo de madera clara

Interior Design By Corinne Kaye
Ejemplo de recibidores y pasillos contemporáneos con paredes grises y moqueta
Ejemplo de recibidores y pasillos contemporáneos con paredes grises y moqueta

Entrance hall with bespoke painted coat rack, making ideal use of an existing alcove in this long hallway.
Painted to match the wall panelling below gives this hallway a smart and spacious feel.
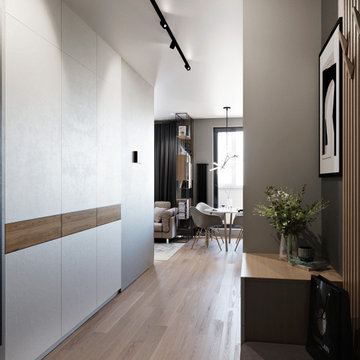
Modelo de recibidores y pasillos actuales de tamaño medio con paredes grises, suelo laminado y suelo beige
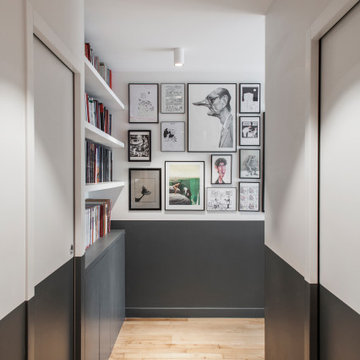
Diseño de recibidores y pasillos contemporáneos de tamaño medio con paredes grises y suelo de madera clara
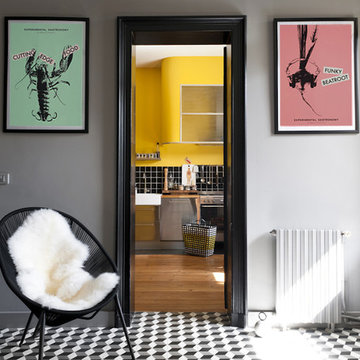
Modelo de recibidores y pasillos actuales de tamaño medio con paredes grises, suelo de baldosas de cerámica y suelo multicolor
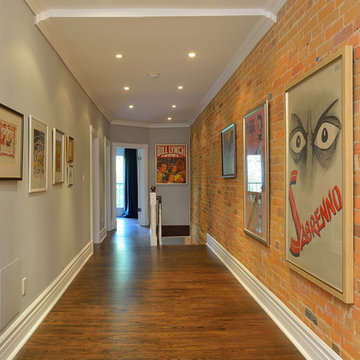
Arnal Photography
This homeowner renovated semi-detached home in Toronto is one of those rare spaces I recently photographed for a realtor friend. From what the homeowner has told me, the stained glass and light fixtures were with the house… in the attic… when they purchased it. Over a period of years they removed plaster, revealing the brick behind it, closed in the wall between the dining room and the living room (which had been opened by a previous owner) using the stained glass panels. The interesting thing was that the stained glass panels were all slightly different sizes, so their treatment in mounting them had to be especially careful.
They also paid particular attention to maintaining the heritage look of the space while upgrading utilities and adding their own more modern touches. The eclectic blend just adds to the charm of the home. Not afraid of bright colour, the daughter’s room is a shocking shade of orange, but somehow, it works!
Unfortunately, being the photographer, I have little information on sourcing aside from knowing that the kitchen is from Ikea. That said, I think this is a space that holds inspiration beyond the imagination!
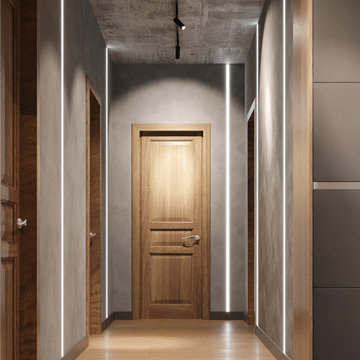
Коридор-в общем для загородного дома стиле (минимализм в сочетании с брутализмом)
Imagen de recibidores y pasillos actuales con paredes grises, suelo de madera en tonos medios y suelo beige
Imagen de recibidores y pasillos actuales con paredes grises, suelo de madera en tonos medios y suelo beige

Diseño de recibidores y pasillos contemporáneos de tamaño medio con paredes grises, suelo beige y madera
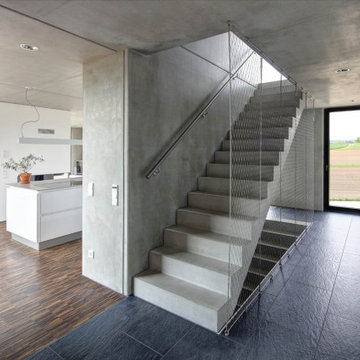
Diseño de recibidores y pasillos actuales con paredes grises, suelo negro y suelo de baldosas de cerámica
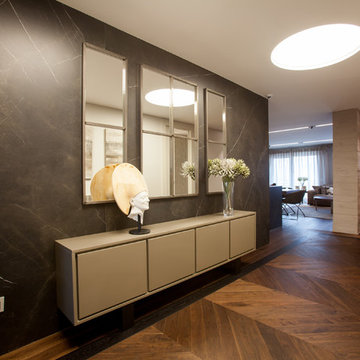
Foto de recibidores y pasillos actuales grandes con paredes grises, suelo de madera en tonos medios, suelo marrón y cuadros
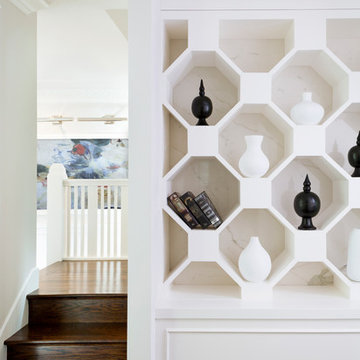
Custom-designed octagonal bookcase with marble backing and trim to match the rest of the home.
Helynn Ospina Photography.
Ejemplo de recibidores y pasillos contemporáneos de tamaño medio con paredes grises, suelo de madera en tonos medios y suelo marrón
Ejemplo de recibidores y pasillos contemporáneos de tamaño medio con paredes grises, suelo de madera en tonos medios y suelo marrón
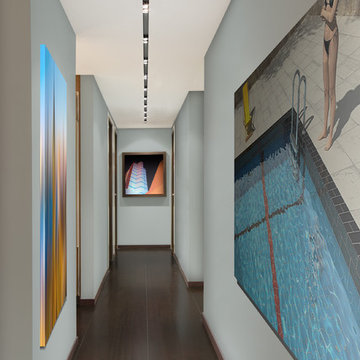
The hallway exudes a gallery-like aura that is enhanced by Belgian lighting recessed in a custom-sized profile
Modelo de recibidores y pasillos contemporáneos con paredes grises, suelo de madera oscura y iluminación
Modelo de recibidores y pasillos contemporáneos con paredes grises, suelo de madera oscura y iluminación

Entrance hallway with original herringbone floor
Diseño de recibidores y pasillos contemporáneos grandes con paredes grises, suelo de madera clara y papel pintado
Diseño de recibidores y pasillos contemporáneos grandes con paredes grises, suelo de madera clara y papel pintado

Kasia Karska Design is a design-build firm located in the heart of the Vail Valley and Colorado Rocky Mountains. The design and build process should feel effortless and enjoyable. Our strengths at KKD lie in our comprehensive approach. We understand that when our clients look for someone to design and build their dream home, there are many options for them to choose from.
With nearly 25 years of experience, we understand the key factors that create a successful building project.
-Seamless Service – we handle both the design and construction in-house
-Constant Communication in all phases of the design and build
-A unique home that is a perfect reflection of you
-In-depth understanding of your requirements
-Multi-faceted approach with additional studies in the traditions of Vaastu Shastra and Feng Shui Eastern design principles
Because each home is entirely tailored to the individual client, they are all one-of-a-kind and entirely unique. We get to know our clients well and encourage them to be an active part of the design process in order to build their custom home. One driving factor as to why our clients seek us out is the fact that we handle all phases of the home design and build. There is no challenge too big because we have the tools and the motivation to build your custom home. At Kasia Karska Design, we focus on the details; and, being a women-run business gives us the advantage of being empathetic throughout the entire process. Thanks to our approach, many clients have trusted us with the design and build of their homes.
If you’re ready to build a home that’s unique to your lifestyle, goals, and vision, Kasia Karska Design’s doors are always open. We look forward to helping you design and build the home of your dreams, your own personal sanctuary.
3.137 ideas para recibidores y pasillos contemporáneos con paredes grises
1
