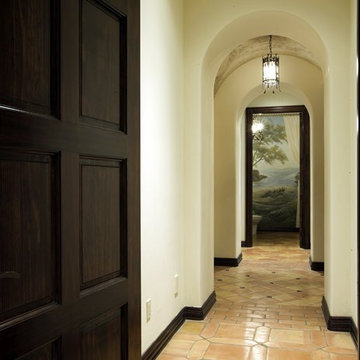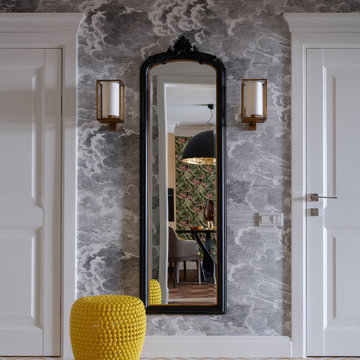294 ideas para recibidores y pasillos con suelo verde y suelo amarillo
Filtrar por
Presupuesto
Ordenar por:Popular hoy
61 - 80 de 294 fotos
Artículo 1 de 3
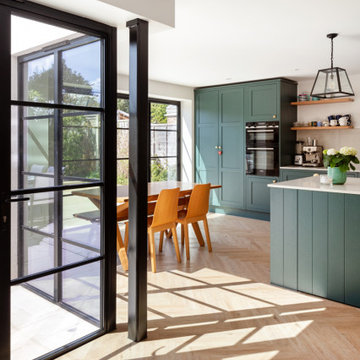
This project in Walton on Thames, transformed a typical house for the area for a family of three. We gained planning consent, from Elmbridge Council, to extend 2 storeys to the side and rear to almost double the internal floor area. At ground floor we created a stepped plan, containing a new kitchen, dining and living area served by a hidden utility room. The front of the house contains a snug, home office and WC /storage areas.
At first floor the master bedroom has been given floor to ceiling glazing to maximise the feeling of space and natural light, served by its own en-suite. Three further bedrooms and a family bathroom are spread across the existing and new areas.
The rear glazing was supplied by Elite Glazing Company, using a steel framed looked, set against the kitchen supplied from Box Hill Joinery, painted Harley Green, a paint colour from the Little Greene range of paints. We specified a French Loft herringbone timber floor from Plusfloor and the hallway and cloakroom have floor tiles from Melrose Sage.
Externally, particularly to the rear, the house has been transformed with new glazing, all walls rendered white and a new roof, creating a beautiful, contemporary new home for our clients.
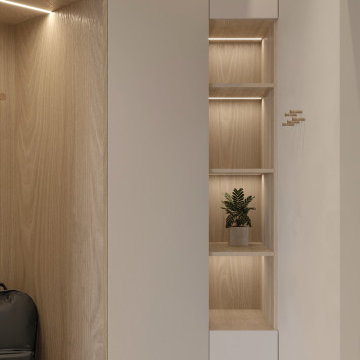
Современная квартира для семьи из четырех человек
Imagen de recibidores y pasillos contemporáneos de tamaño medio con paredes beige, suelo de madera en tonos medios y suelo amarillo
Imagen de recibidores y pasillos contemporáneos de tamaño medio con paredes beige, suelo de madera en tonos medios y suelo amarillo
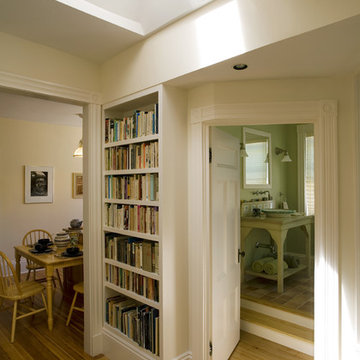
Smart storage maximizes the function of this hallway while a skylight brings in plenty of natural light.
Imagen de recibidores y pasillos clásicos con paredes beige, suelo de madera en tonos medios y suelo amarillo
Imagen de recibidores y pasillos clásicos con paredes beige, suelo de madera en tonos medios y suelo amarillo
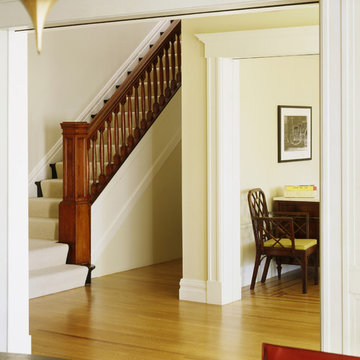
This 7,000 square foot renovation and addition maintains the graciousness and carefully-proportioned spaces of the historic 1907 home. The new construction includes a kitchen and family living area, a master bedroom suite, and a fourth floor dormer expansion. The subtle palette of materials, extensive built-in cabinetry, and careful integration of modern detailing and design, together create a fresh interpretation of the original design.
Photography: Matthew Millman Photography
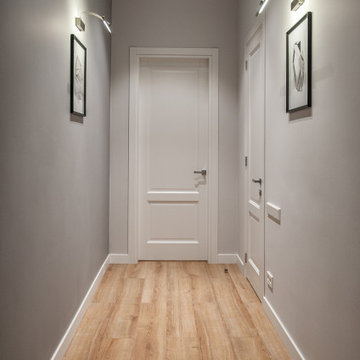
Дизайн проект квартиры на Невском проспекте.
Ejemplo de recibidores y pasillos actuales de tamaño medio con paredes grises, suelo laminado y suelo amarillo
Ejemplo de recibidores y pasillos actuales de tamaño medio con paredes grises, suelo laminado y suelo amarillo
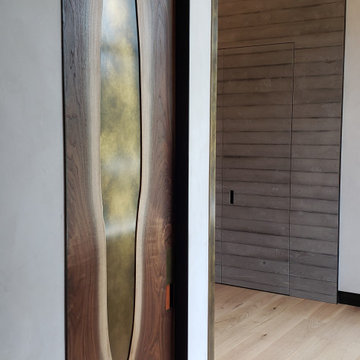
The Book Matched Slab Door is a modern wooden door design with an organic stainless steel inlay running vertically up the center. The metal inlay is hand polished to give off a mirror-like appearance. This door is versatile in that it can be designed for a pocket door, swinging door, as well as a pivot door. Shown as pocket door with Brandner Design’s Pocket Door Pull. Metal and wood options are available for your custom design.
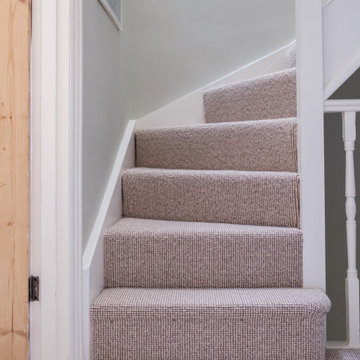
Opening the front door, visitors are greeted by a beautiful bespoke runner, incorporating Crucial Trading's brilliant Harbour in Calm Breeze. This very contemporary look is finished with a matching sage green linen taped edge.
On the upper floors, the stairs and landing have been finished in a more traditional wool loop carpet from Hammer, providing a warm and comfortable living and sleeping area for the family.
This
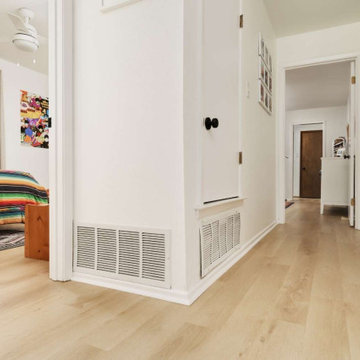
A classic select grade natural oak. Timeless and versatile. With the Modin Collection, we have raised the bar on luxury vinyl plank. The result: a new standard in resilient flooring. Our Base line features smaller planks and less prominent bevels, at an even lower price point. Both offer true embossed-in-register texture, a low sheen level, a commercial-grade wear-layer, a pre-attached underlayment, a rigid SPC core, and are 100% waterproof.
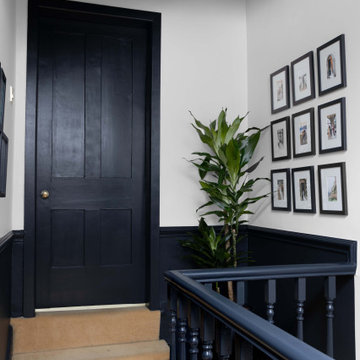
Diseño de recibidores y pasillos tradicionales pequeños con paredes negras, suelo de baldosas de cerámica y suelo amarillo
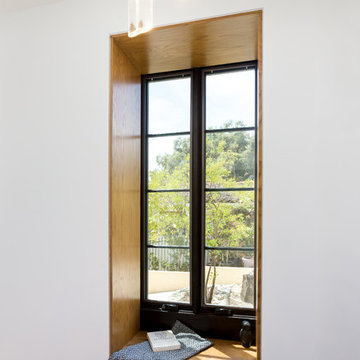
Window seat at hall looking over exterior entry courtyard. Photo by Clark Dugger
Modelo de recibidores y pasillos mediterráneos pequeños con paredes blancas, suelo de madera clara y suelo amarillo
Modelo de recibidores y pasillos mediterráneos pequeños con paredes blancas, suelo de madera clara y suelo amarillo
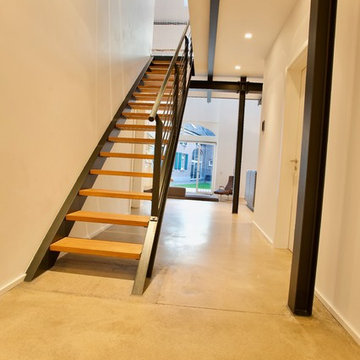
Foto de recibidores y pasillos minimalistas grandes con paredes blancas, suelo de madera clara y suelo amarillo

Tadeo 4909 is a building that takes place in a high-growth zone of the city, seeking out to offer an urban, expressive and custom housing. It consists of 8 two-level lofts, each of which is distinct to the others.
The area where the building is set is highly chaotic in terms of architectural typologies, textures and colors, so it was therefore chosen to generate a building that would constitute itself as the order within the neighborhood’s chaos. For the facade, three types of screens were used: white, satin and light. This achieved a dynamic design that simultaneously allows the most passage of natural light to the various environments while providing the necessary privacy as required by each of the spaces.
Additionally, it was determined to use apparent materials such as concrete and brick, which given their rugged texture contrast with the clearness of the building’s crystal outer structure.
Another guiding idea of the project is to provide proactive and ludic spaces of habitation. The spaces’ distribution is variable. The communal areas and one room are located on the main floor, whereas the main room / studio are located in another level – depending on its location within the building this second level may be either upper or lower.
In order to achieve a total customization, the closets and the kitchens were exclusively designed. Additionally, tubing and handles in bathrooms as well as the kitchen’s range hoods and lights were designed with utmost attention to detail.
Tadeo 4909 is an innovative building that seeks to step out of conventional paradigms, creating spaces that combine industrial aesthetics within an inviting environment.
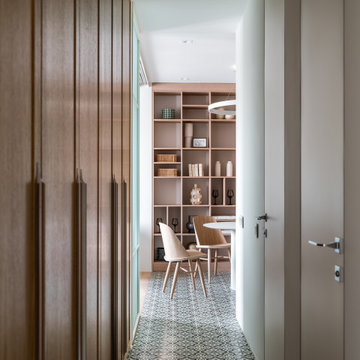
Стол TOK,
Стулья Menu,
Декор Moon Stores, Design Boom
Керамика Бедрединова Наталья
Стеллаж, индивидуальное изготовление, мастерская WoodSeven
Modelo de recibidores y pasillos contemporáneos pequeños con paredes blancas, suelo de baldosas de porcelana y suelo verde
Modelo de recibidores y pasillos contemporáneos pequeños con paredes blancas, suelo de baldosas de porcelana y suelo verde
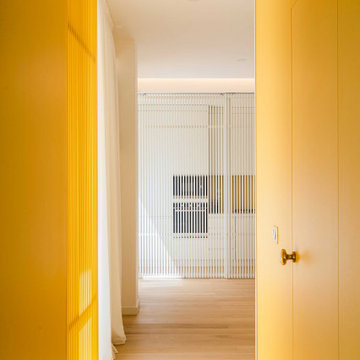
Corridoio
Foto de recibidores y pasillos actuales pequeños con paredes amarillas, suelo de baldosas de porcelana, suelo amarillo, bandeja y boiserie
Foto de recibidores y pasillos actuales pequeños con paredes amarillas, suelo de baldosas de porcelana, suelo amarillo, bandeja y boiserie
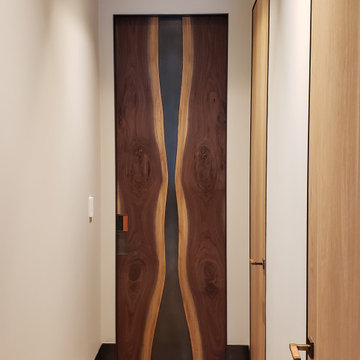
The Book Matched Slab Door is a modern wooden door design with an organic stainless steel inlay running vertically up the center. The metal inlay is hand polished to give off a mirror-like appearance. This door is versatile in that it can be designed for a pocket door, swinging door, as well as a pivot door. Shown as pocket door with Brandner Design’s Pocket Door Pull. Metal and wood options are available for your custom design.
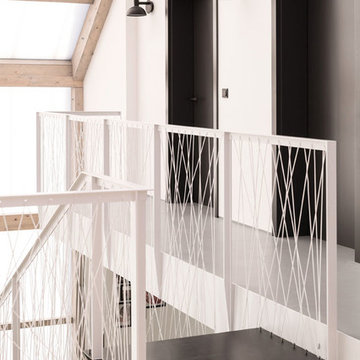
Blick von der Galerie auf die Brücke.
Foto:Markus Vogt
Imagen de recibidores y pasillos modernos pequeños con moqueta, suelo amarillo y paredes blancas
Imagen de recibidores y pasillos modernos pequeños con moqueta, suelo amarillo y paredes blancas
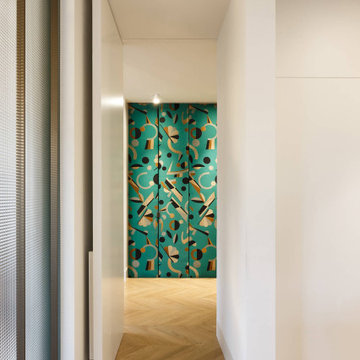
Diseño de recibidores y pasillos actuales de tamaño medio con paredes blancas, suelo de madera clara, suelo amarillo, bandeja y papel pintado
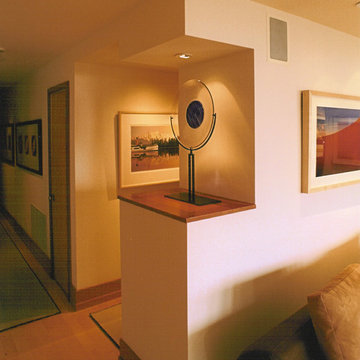
wall niche for sculture display
Foto de recibidores y pasillos modernos de tamaño medio con paredes blancas, suelo de madera en tonos medios y suelo amarillo
Foto de recibidores y pasillos modernos de tamaño medio con paredes blancas, suelo de madera en tonos medios y suelo amarillo
294 ideas para recibidores y pasillos con suelo verde y suelo amarillo
4
