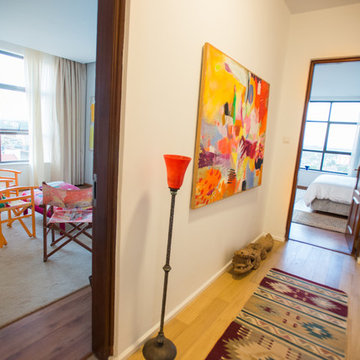294 ideas para recibidores y pasillos con suelo verde y suelo amarillo
Filtrar por
Presupuesto
Ordenar por:Popular hoy
141 - 160 de 294 fotos
Artículo 1 de 3
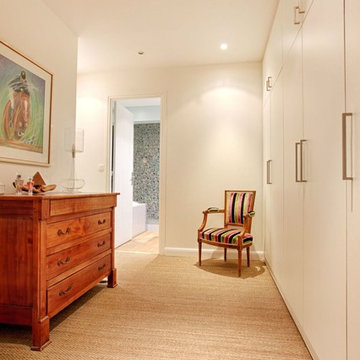
Virginie Durieux
Diseño de recibidores y pasillos contemporáneos de tamaño medio con paredes blancas y suelo amarillo
Diseño de recibidores y pasillos contemporáneos de tamaño medio con paredes blancas y suelo amarillo
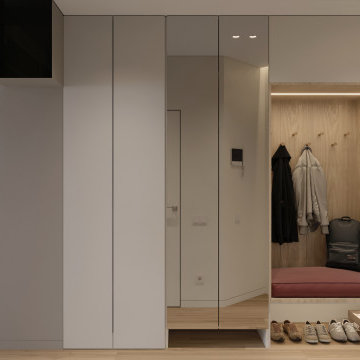
Современная квартира для семьи из четырех человек
Ejemplo de recibidores y pasillos actuales de tamaño medio con paredes beige, suelo de madera en tonos medios y suelo amarillo
Ejemplo de recibidores y pasillos actuales de tamaño medio con paredes beige, suelo de madera en tonos medios y suelo amarillo
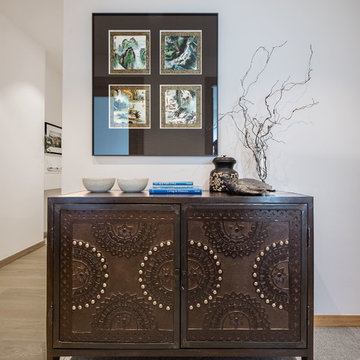
osvaldo perez
Diseño de recibidores y pasillos contemporáneos pequeños con paredes blancas, suelo de madera clara y suelo amarillo
Diseño de recibidores y pasillos contemporáneos pequeños con paredes blancas, suelo de madera clara y suelo amarillo
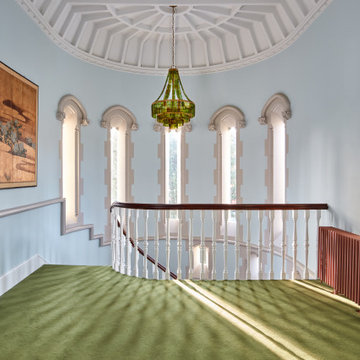
Modelo de recibidores y pasillos clásicos grandes con paredes azules, moqueta, suelo verde y casetón
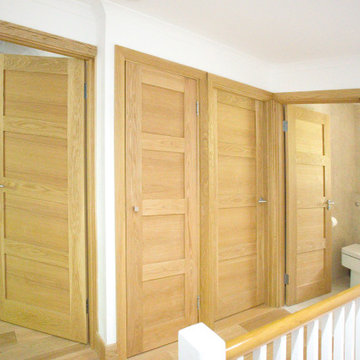
Ejemplo de recibidores y pasillos minimalistas de tamaño medio con paredes blancas, suelo de madera clara y suelo amarillo
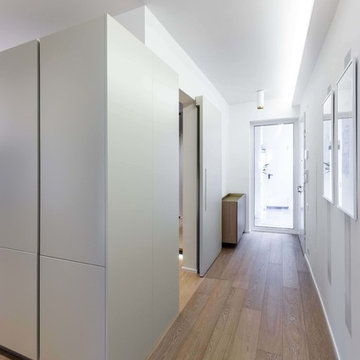
photo by Fabio Marzan | RNDR studio
Diseño de recibidores y pasillos actuales de tamaño medio con paredes blancas, suelo de madera clara y suelo amarillo
Diseño de recibidores y pasillos actuales de tamaño medio con paredes blancas, suelo de madera clara y suelo amarillo
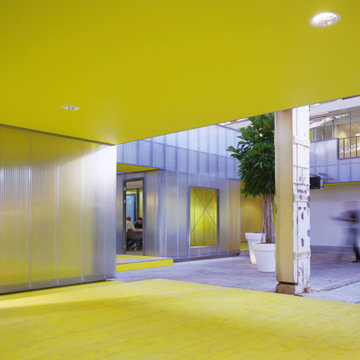
Mediateca y Semillero de Empresas en Hangar, para la adecuación de un edificio industrial en la zona portuaria de Rotterdam, Holanda. Giro arquitectónico desde una arquitectura preexistente de carácter fabril, hacia una transformada, mediante la incorporación de elementos estratégicos (aulas, escaleras, puertas...), contemporáneos y coloridos, generando un espacio lúdico y educativo, desligándose de la función y estética original.
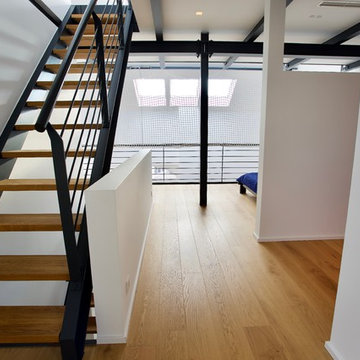
Foto de recibidores y pasillos minimalistas grandes con paredes blancas, suelo de madera clara y suelo amarillo
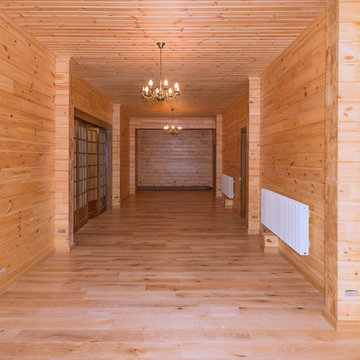
Modelo de recibidores y pasillos tradicionales grandes con paredes amarillas, suelo de madera en tonos medios y suelo amarillo
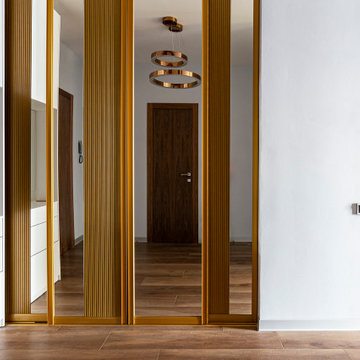
Квартира в минималистичном стиле ваби-саби. Автор проекта: Ассоциация IDA
Imagen de recibidores y pasillos contemporáneos de tamaño medio con paredes blancas, suelo laminado y suelo amarillo
Imagen de recibidores y pasillos contemporáneos de tamaño medio con paredes blancas, suelo laminado y suelo amarillo
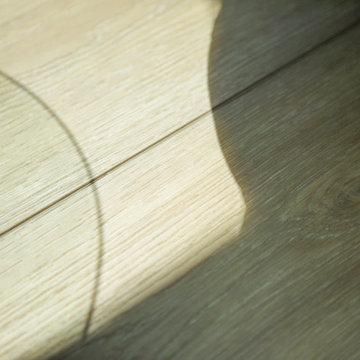
Sutton Signature from the Modin Rigid LVP Collection: Refined yet natural. A white wire-brush gives the natural wood tone a distinct depth, lending it to a variety of spaces.
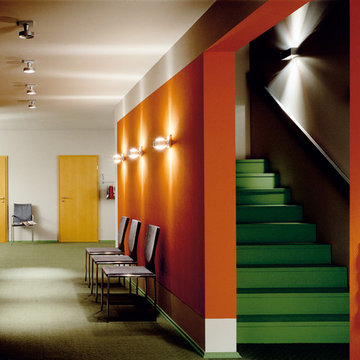
Brillux für E.I.C.H.E. Malerbetrieb GmbH
Foto de recibidores y pasillos actuales de tamaño medio con parades naranjas, moqueta y suelo verde
Foto de recibidores y pasillos actuales de tamaño medio con parades naranjas, moqueta y suelo verde
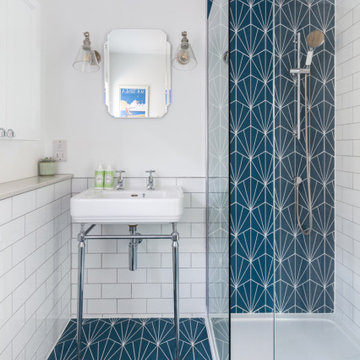
This project in Walton on Thames, transformed a typical house for the area for a family of three. We gained planning consent, from Elmbridge Council, to extend 2 storeys to the side and rear to almost double the internal floor area. At ground floor we created a stepped plan, containing a new kitchen, dining and living area served by a hidden utility room. The front of the house contains a snug, home office and WC /storage areas.
At first floor the master bedroom has been given floor to ceiling glazing to maximise the feeling of space and natural light, served by its own en-suite. Three further bedrooms and a family bathroom are spread across the existing and new areas.
The rear glazing was supplied by Elite Glazing Company, using a steel framed looked, set against the kitchen supplied from Box Hill Joinery, painted Harley Green, a paint colour from the Little Greene range of paints. We specified a French Loft herringbone timber floor from Plusfloor and the hallway and cloakroom have floor tiles from Melrose Sage.
Externally, particularly to the rear, the house has been transformed with new glazing, all walls rendered white and a new roof, creating a beautiful, contemporary new home for our clients.
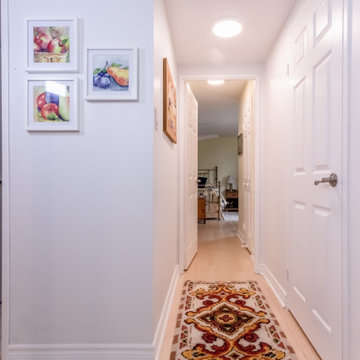
Imagen de recibidores y pasillos clásicos renovados pequeños con paredes blancas, suelo de madera clara y suelo amarillo
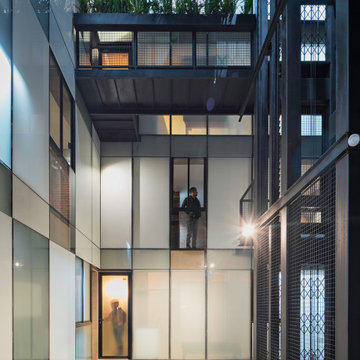
Tadeo 4909 is a building that takes place in a high-growth zone of the city, seeking out to offer an urban, expressive and custom housing. It consists of 8 two-level lofts, each of which is distinct to the others.
The area where the building is set is highly chaotic in terms of architectural typologies, textures and colors, so it was therefore chosen to generate a building that would constitute itself as the order within the neighborhood’s chaos. For the facade, three types of screens were used: white, satin and light. This achieved a dynamic design that simultaneously allows the most passage of natural light to the various environments while providing the necessary privacy as required by each of the spaces.
Additionally, it was determined to use apparent materials such as concrete and brick, which given their rugged texture contrast with the clearness of the building’s crystal outer structure.
Another guiding idea of the project is to provide proactive and ludic spaces of habitation. The spaces’ distribution is variable. The communal areas and one room are located on the main floor, whereas the main room / studio are located in another level – depending on its location within the building this second level may be either upper or lower.
In order to achieve a total customization, the closets and the kitchens were exclusively designed. Additionally, tubing and handles in bathrooms as well as the kitchen’s range hoods and lights were designed with utmost attention to detail.
Tadeo 4909 is an innovative building that seeks to step out of conventional paradigms, creating spaces that combine industrial aesthetics within an inviting environment.
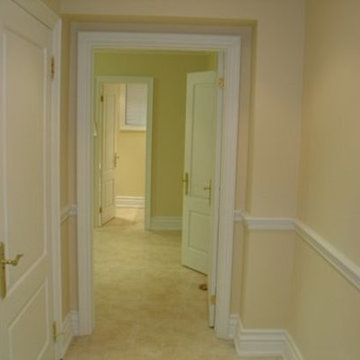
Ejemplo de recibidores y pasillos tradicionales de tamaño medio con paredes amarillas, moqueta y suelo amarillo
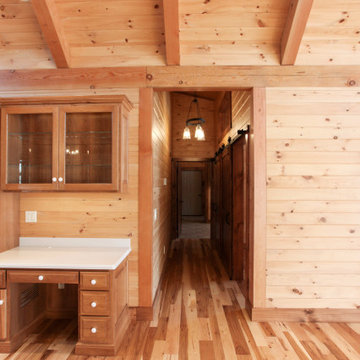
Modelo de recibidores y pasillos rústicos con suelo de madera clara, suelo amarillo, madera y madera
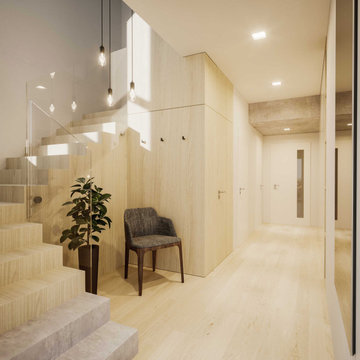
Imagen de recibidores y pasillos minimalistas pequeños con paredes blancas, suelo vinílico y suelo amarillo
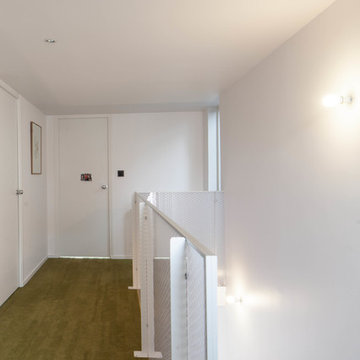
détail palier des enfants
Imagen de recibidores y pasillos actuales grandes con paredes blancas, moqueta y suelo verde
Imagen de recibidores y pasillos actuales grandes con paredes blancas, moqueta y suelo verde
294 ideas para recibidores y pasillos con suelo verde y suelo amarillo
8
