294 ideas para recibidores y pasillos con suelo verde y suelo amarillo
Filtrar por
Presupuesto
Ordenar por:Popular hoy
41 - 60 de 294 fotos
Artículo 1 de 3
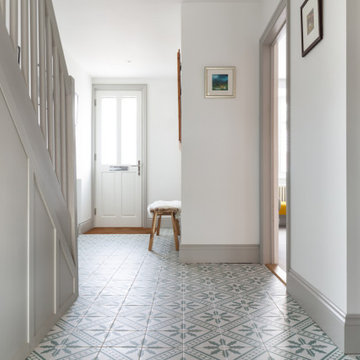
This project in Walton on Thames, transformed a typical house for the area for a family of three. We gained planning consent, from Elmbridge Council, to extend 2 storeys to the side and rear to almost double the internal floor area. At ground floor we created a stepped plan, containing a new kitchen, dining and living area served by a hidden utility room. The front of the house contains a snug, home office and WC /storage areas.
At first floor the master bedroom has been given floor to ceiling glazing to maximise the feeling of space and natural light, served by its own en-suite. Three further bedrooms and a family bathroom are spread across the existing and new areas.
The rear glazing was supplied by Elite Glazing Company, using a steel framed looked, set against the kitchen supplied from Box Hill Joinery, painted Harley Green, a paint colour from the Little Greene range of paints. We specified a French Loft herringbone timber floor from Plusfloor and the hallway and cloakroom have floor tiles from Melrose Sage.
Externally, particularly to the rear, the house has been transformed with new glazing, all walls rendered white and a new roof, creating a beautiful, contemporary new home for our clients.
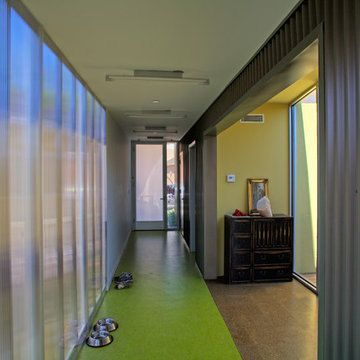
The hallway is adjacent to the main volume of the house and the green linoleum floors express a zone of movement.
Diseño de recibidores y pasillos modernos con suelo verde
Diseño de recibidores y pasillos modernos con suelo verde
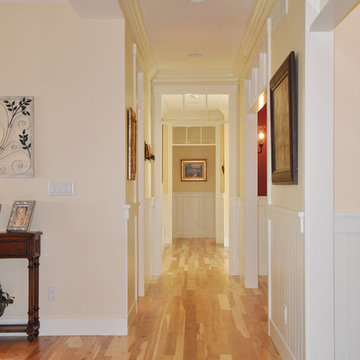
This bright and inviting hallway has hickory floors and is bordered with painted wainscot.
Modelo de recibidores y pasillos clásicos con suelo amarillo
Modelo de recibidores y pasillos clásicos con suelo amarillo
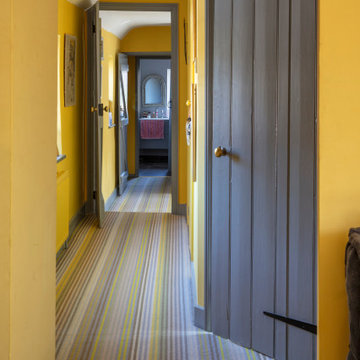
The beautiful Margo Selby Stripe Sun Seasalter carpet used on Cottage Noir's landing, a brave choice for a 300 year old cottage where not a single wall is straight, but the finished look just adds to the character, charm and fun feel of the project, and most importantly it makes Kemi smile every time she comes home.
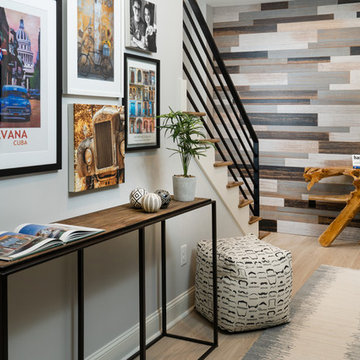
Ilya Zobanov
Foto de recibidores y pasillos modernos pequeños con paredes grises, suelo de madera clara y suelo amarillo
Foto de recibidores y pasillos modernos pequeños con paredes grises, suelo de madera clara y suelo amarillo
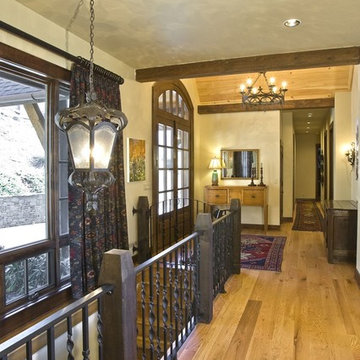
Diseño de recibidores y pasillos rústicos con paredes beige, suelo de madera en tonos medios y suelo amarillo
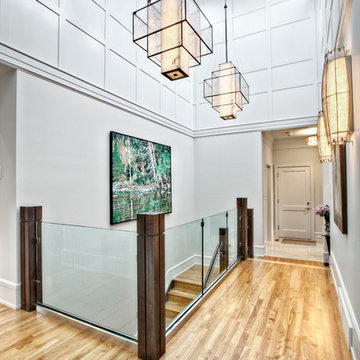
Bliss Photography
Modelo de recibidores y pasillos actuales con paredes blancas, suelo de madera en tonos medios y suelo amarillo
Modelo de recibidores y pasillos actuales con paredes blancas, suelo de madera en tonos medios y suelo amarillo
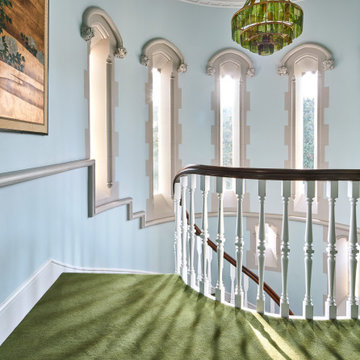
Foto de recibidores y pasillos tradicionales grandes con paredes azules, moqueta, suelo verde y casetón

Blue Horse Building + Design // Tre Dunham Fine Focus Photography
Diseño de recibidores y pasillos bohemios de tamaño medio con paredes blancas, suelo de madera pintada y suelo verde
Diseño de recibidores y pasillos bohemios de tamaño medio con paredes blancas, suelo de madera pintada y suelo verde
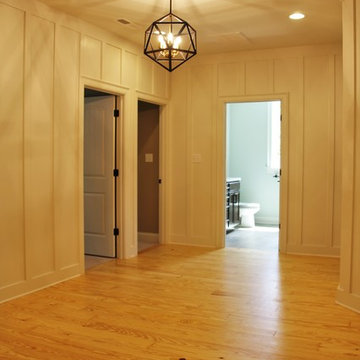
Imagen de recibidores y pasillos rústicos con paredes blancas, suelo de madera clara y suelo amarillo
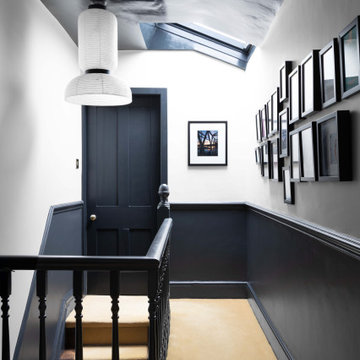
Modelo de recibidores y pasillos tradicionales pequeños con paredes negras, suelo de baldosas de cerámica y suelo amarillo
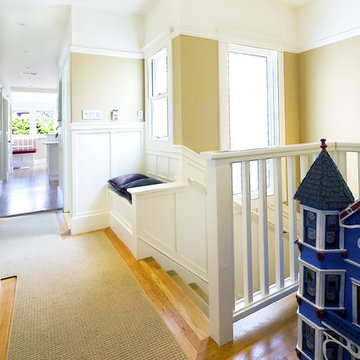
Modelo de recibidores y pasillos clásicos con paredes beige, suelo de madera en tonos medios y suelo amarillo
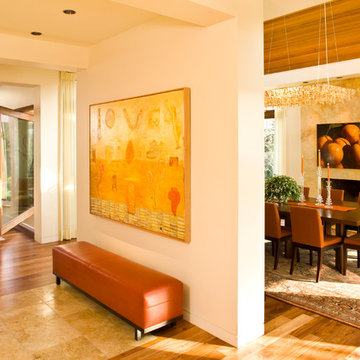
John Durrant
Diseño de recibidores y pasillos contemporáneos con paredes blancas, suelo de madera en tonos medios y suelo amarillo
Diseño de recibidores y pasillos contemporáneos con paredes blancas, suelo de madera en tonos medios y suelo amarillo
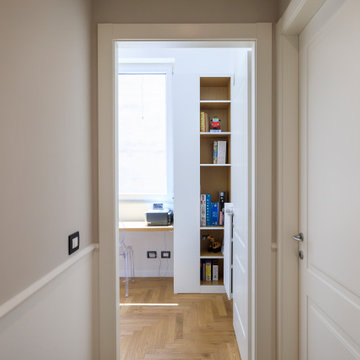
Corridoio zona notte moderno con doppio colore, beige sopra il cordolo della boiserie e bianco sotto il cordolo.
Diseño de recibidores y pasillos minimalistas de tamaño medio con suelo de madera clara, suelo amarillo, bandeja, boiserie y paredes beige
Diseño de recibidores y pasillos minimalistas de tamaño medio con suelo de madera clara, suelo amarillo, bandeja, boiserie y paredes beige
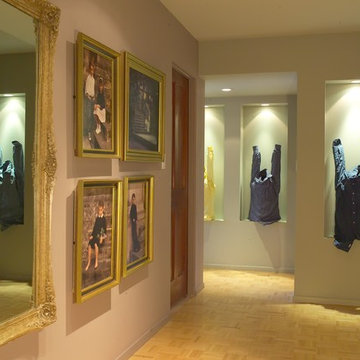
Hallways are a wonderful place for display. Built-in and lighted wall niches spotlight these sculptures
Diseño de recibidores y pasillos actuales grandes con paredes beige, suelo de madera clara y suelo amarillo
Diseño de recibidores y pasillos actuales grandes con paredes beige, suelo de madera clara y suelo amarillo
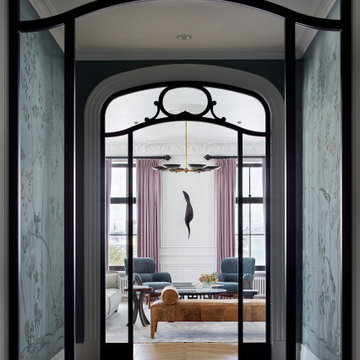
Ejemplo de recibidores y pasillos contemporáneos de tamaño medio con paredes blancas, suelo de madera clara, suelo amarillo y iluminación
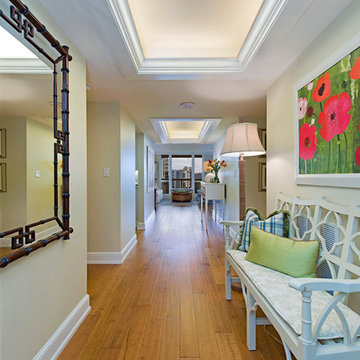
Interior Design Naples, FL
Imagen de recibidores y pasillos clásicos renovados con paredes beige, suelo de madera en tonos medios, suelo amarillo y iluminación
Imagen de recibidores y pasillos clásicos renovados con paredes beige, suelo de madera en tonos medios, suelo amarillo y iluminación
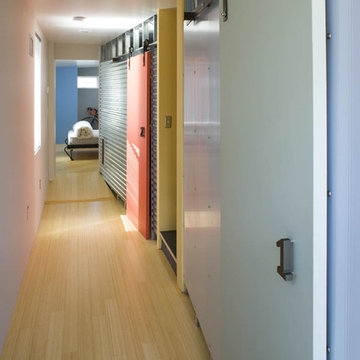
Imagen de recibidores y pasillos industriales con suelo de madera clara, paredes blancas y suelo amarillo
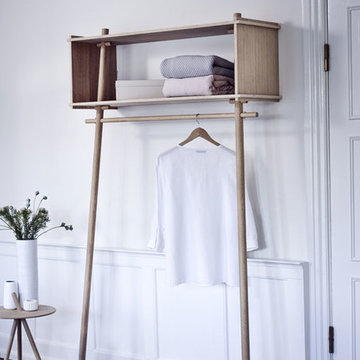
Imagen de recibidores y pasillos nórdicos extra grandes con paredes azules, suelo de cemento y suelo amarillo
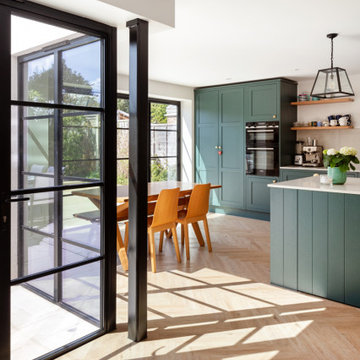
This project in Walton on Thames, transformed a typical house for the area for a family of three. We gained planning consent, from Elmbridge Council, to extend 2 storeys to the side and rear to almost double the internal floor area. At ground floor we created a stepped plan, containing a new kitchen, dining and living area served by a hidden utility room. The front of the house contains a snug, home office and WC /storage areas.
At first floor the master bedroom has been given floor to ceiling glazing to maximise the feeling of space and natural light, served by its own en-suite. Three further bedrooms and a family bathroom are spread across the existing and new areas.
The rear glazing was supplied by Elite Glazing Company, using a steel framed looked, set against the kitchen supplied from Box Hill Joinery, painted Harley Green, a paint colour from the Little Greene range of paints. We specified a French Loft herringbone timber floor from Plusfloor and the hallway and cloakroom have floor tiles from Melrose Sage.
Externally, particularly to the rear, the house has been transformed with new glazing, all walls rendered white and a new roof, creating a beautiful, contemporary new home for our clients.
294 ideas para recibidores y pasillos con suelo verde y suelo amarillo
3