294 ideas para recibidores y pasillos con suelo verde y suelo amarillo
Filtrar por
Presupuesto
Ordenar por:Popular hoy
21 - 40 de 294 fotos
Artículo 1 de 3
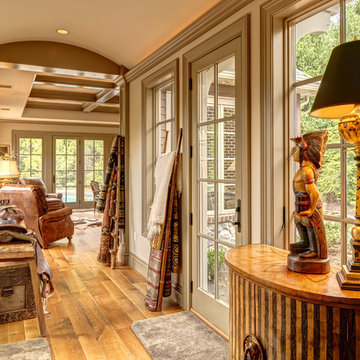
Imagen de recibidores y pasillos clásicos con paredes beige, suelo de madera en tonos medios y suelo amarillo
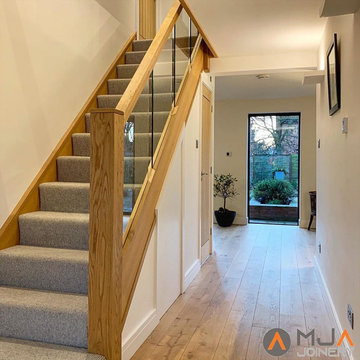
This staircase refurbishment working alongside saw the removal of the existing balustrade whilst retaining the existing newel post. New solid oak wrapped newel posts were created. A bracket less system for holding the toughened glass in place.
A huge transformation and a fantastic feature for the entrance of this modest family home.
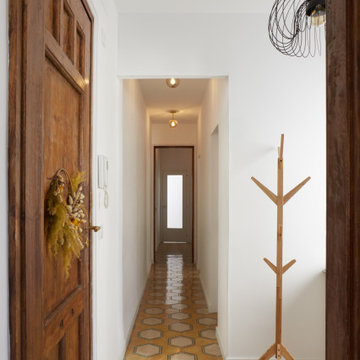
Foto de recibidores y pasillos eclécticos de tamaño medio con suelo de baldosas de terracota y suelo amarillo
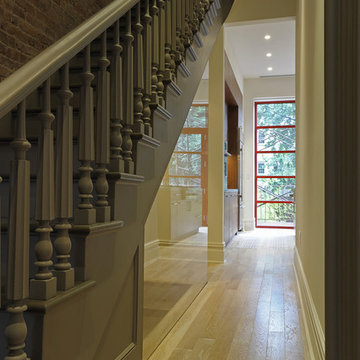
Ejemplo de recibidores y pasillos tradicionales renovados con paredes beige, suelo de madera clara y suelo amarillo
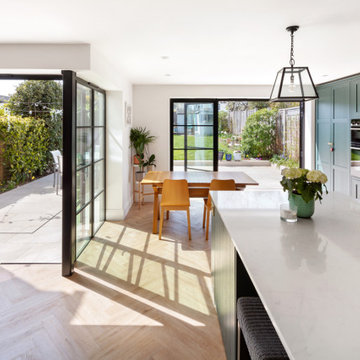
This project in Walton on Thames, transformed a typical house for the area for a family of three. We gained planning consent, from Elmbridge Council, to extend 2 storeys to the side and rear to almost double the internal floor area. At ground floor we created a stepped plan, containing a new kitchen, dining and living area served by a hidden utility room. The front of the house contains a snug, home office and WC /storage areas.
At first floor the master bedroom has been given floor to ceiling glazing to maximise the feeling of space and natural light, served by its own en-suite. Three further bedrooms and a family bathroom are spread across the existing and new areas.
The rear glazing was supplied by Elite Glazing Company, using a steel framed looked, set against the kitchen supplied from Box Hill Joinery, painted Harley Green, a paint colour from the Little Greene range of paints. We specified a French Loft herringbone timber floor from Plusfloor and the hallway and cloakroom have floor tiles from Melrose Sage.
Externally, particularly to the rear, the house has been transformed with new glazing, all walls rendered white and a new roof, creating a beautiful, contemporary new home for our clients.
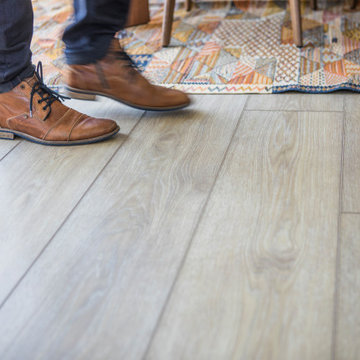
Sutton Signature from the Modin Rigid LVP Collection: Refined yet natural. A white wire-brush gives the natural wood tone a distinct depth, lending it to a variety of spaces.
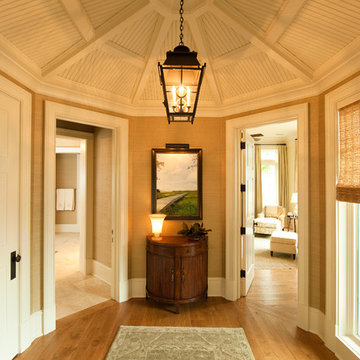
Octagonal Hallway with Painted Wood Ceiling
Diseño de recibidores y pasillos tradicionales de tamaño medio con suelo de madera en tonos medios, paredes beige y suelo amarillo
Diseño de recibidores y pasillos tradicionales de tamaño medio con suelo de madera en tonos medios, paredes beige y suelo amarillo
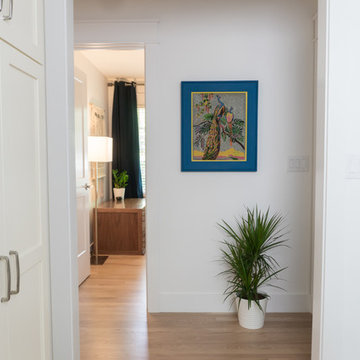
Fun & bold birds say hello to all and add quite a bit of uniqueness to this home.
Diseño de recibidores y pasillos eclécticos pequeños con paredes blancas, suelo de madera en tonos medios y suelo amarillo
Diseño de recibidores y pasillos eclécticos pequeños con paredes blancas, suelo de madera en tonos medios y suelo amarillo
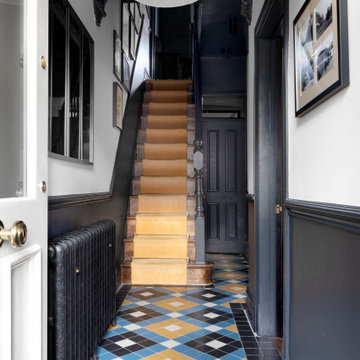
Imagen de recibidores y pasillos clásicos pequeños con paredes negras, suelo de baldosas de cerámica y suelo amarillo
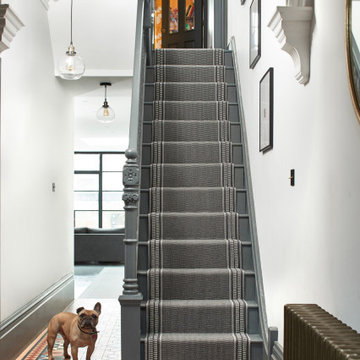
Pelham Slate in 100% wool flatweaave combines a subtle textured centre with a bold, patterned stripe to create a contemporary border design.
The nature of the flatweave gives the designs added texture and the suppleness means they can be fitted on to almost all staircases - straight or winding. The narrow widths can be joined by hand to create striking rugs or wall to wall floorcoverings.
The flatweave runners are woven and hand-finished in the UK using traditional techniques.
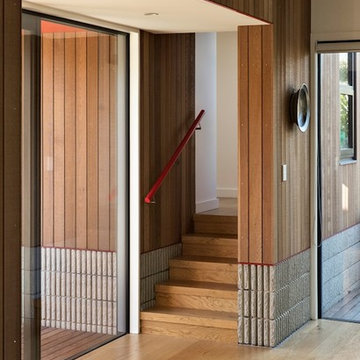
Area: 180m2
Location: Lake Hawea, Otago
Product: Plank 1-Strip 2V Oak Markant brushed
Credit: Davidson Building Ltd
Photo Credits: New Zealand Institute of Architects Incorporated
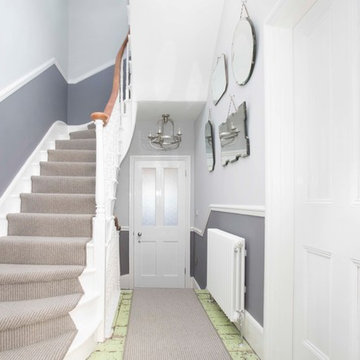
Coastal Home, Original features
Foto de recibidores y pasillos costeros extra grandes con paredes grises, suelo de madera oscura y suelo verde
Foto de recibidores y pasillos costeros extra grandes con paredes grises, suelo de madera oscura y suelo verde
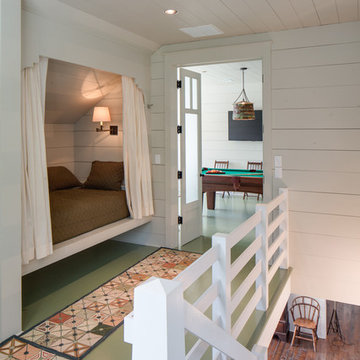
Chad Melon
Diseño de recibidores y pasillos de estilo de casa de campo de tamaño medio con paredes blancas, suelo de madera pintada, suelo verde y iluminación
Diseño de recibidores y pasillos de estilo de casa de campo de tamaño medio con paredes blancas, suelo de madera pintada, suelo verde y iluminación
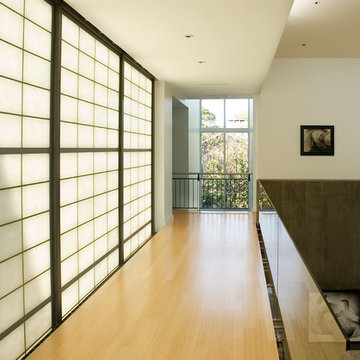
Modelo de recibidores y pasillos modernos con paredes blancas, suelo de madera clara y suelo amarillo
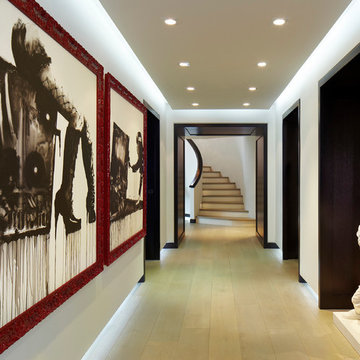
Brantley Photography
Imagen de recibidores y pasillos contemporáneos grandes con paredes blancas, suelo de madera clara y suelo amarillo
Imagen de recibidores y pasillos contemporáneos grandes con paredes blancas, suelo de madera clara y suelo amarillo
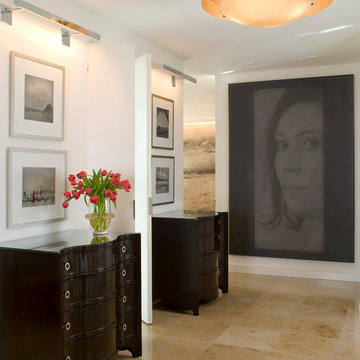
Foto de recibidores y pasillos clásicos renovados de tamaño medio con paredes blancas, suelo de baldosas de porcelana, suelo amarillo y iluminación
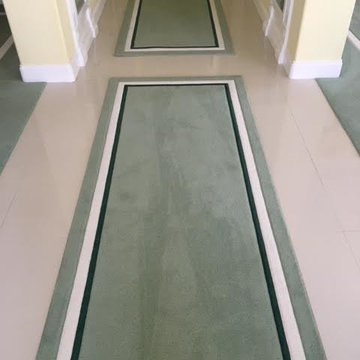
Ejemplo de recibidores y pasillos contemporáneos de tamaño medio con paredes amarillas, suelo de baldosas de porcelana y suelo verde
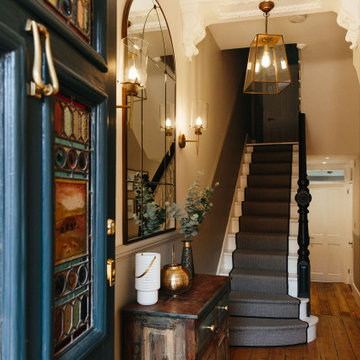
Ingmar's My Bespoke Room designer, Lucy, kept the colour palette fresh and light, using a grey on the lower half of the walls to emphasise the dado rail. She also suggested painting the balustrade black and the beautiful front door a dark blue makes these features a strong focal point.
Want to transform your home with the UK’s #1 Interior Design Service? You can collaborate with professional and highly experienced designers and our team of skilled Personal Shoppers to achieve your happy home effortlessly, all at a happy price.
For more inspiration visit our site to see more projects
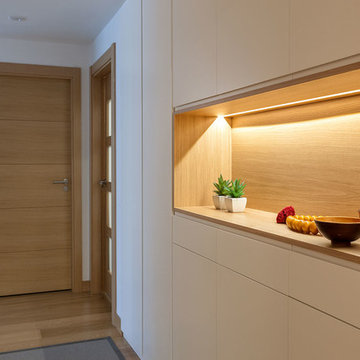
Hall de entrada diseñado a medida. Puertas y cajones acabados en laca blanco mate. Nicho retro-iluminado acabado en roble natural.
©Estibaliz Martín Interiorismo
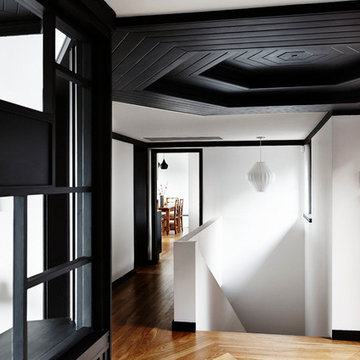
Jeff Karskens Designer
Imagen de recibidores y pasillos actuales de tamaño medio con paredes blancas, suelo de madera en tonos medios y suelo amarillo
Imagen de recibidores y pasillos actuales de tamaño medio con paredes blancas, suelo de madera en tonos medios y suelo amarillo
294 ideas para recibidores y pasillos con suelo verde y suelo amarillo
2