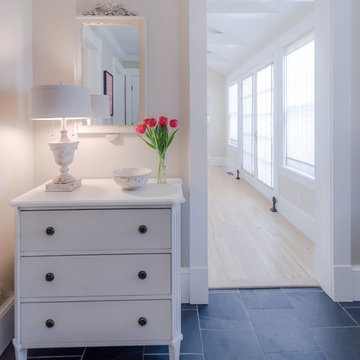627 ideas para recibidores y pasillos con suelo de pizarra
Filtrar por
Presupuesto
Ordenar por:Popular hoy
141 - 160 de 627 fotos
Artículo 1 de 2
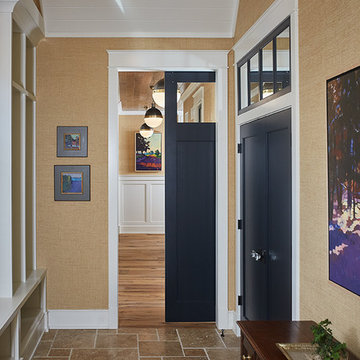
Interior Design: Vision Interiors by Visbeen
Builder: J. Peterson Homes
Photographer: Ashley Avila Photography
The best of the past and present meet in this distinguished design. Custom craftsmanship and distinctive detailing give this lakefront residence its vintage flavor while an open and light-filled floor plan clearly mark it as contemporary. With its interesting shingled roof lines, abundant windows with decorative brackets and welcoming porch, the exterior takes in surrounding views while the interior meets and exceeds contemporary expectations of ease and comfort. The main level features almost 3,000 square feet of open living, from the charming entry with multiple window seats and built-in benches to the central 15 by 22-foot kitchen, 22 by 18-foot living room with fireplace and adjacent dining and a relaxing, almost 300-square-foot screened-in porch. Nearby is a private sitting room and a 14 by 15-foot master bedroom with built-ins and a spa-style double-sink bath with a beautiful barrel-vaulted ceiling. The main level also includes a work room and first floor laundry, while the 2,165-square-foot second level includes three bedroom suites, a loft and a separate 966-square-foot guest quarters with private living area, kitchen and bedroom. Rounding out the offerings is the 1,960-square-foot lower level, where you can rest and recuperate in the sauna after a workout in your nearby exercise room. Also featured is a 21 by 18-family room, a 14 by 17-square-foot home theater, and an 11 by 12-foot guest bedroom suite.

Imagen de recibidores y pasillos de estilo americano grandes con paredes beige, suelo de pizarra, suelo multicolor y vigas vistas
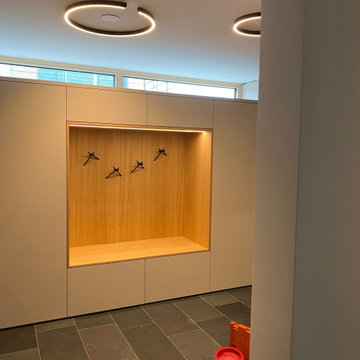
Entwurf und Planung der Garderoben-EInbauschränke nach Maß.
Ausgeführt wurde das Projekt von einer ortsansässigen Schreinerei.
Imagen de recibidores y pasillos minimalistas de tamaño medio con paredes blancas, suelo de pizarra y suelo negro
Imagen de recibidores y pasillos minimalistas de tamaño medio con paredes blancas, suelo de pizarra y suelo negro
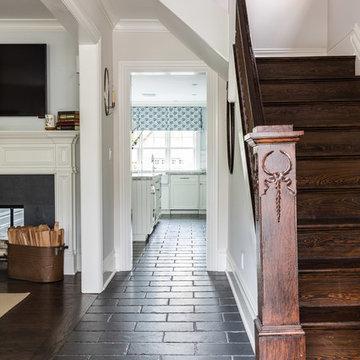
The black cleft-faced slate tile flooring in this thoughtfully renovated farmhouse provides continuity from the entry hall throughout the kitchen.
Ejemplo de recibidores y pasillos campestres de tamaño medio con suelo de pizarra
Ejemplo de recibidores y pasillos campestres de tamaño medio con suelo de pizarra
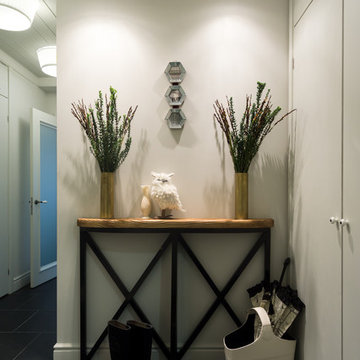
Декоратор - Олия Латыпова
Фотограф - Виктор Чернышов
Foto de recibidores y pasillos pequeños con paredes grises y suelo de pizarra
Foto de recibidores y pasillos pequeños con paredes grises y suelo de pizarra
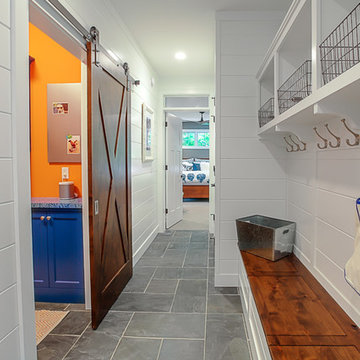
Foto de recibidores y pasillos de estilo de casa de campo con paredes blancas y suelo de pizarra
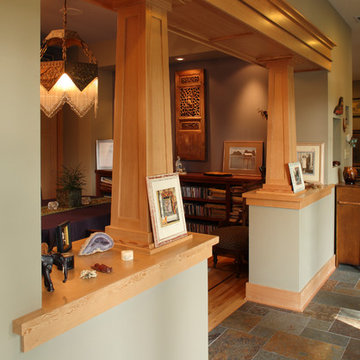
The dining room off of the main floor hall.
Getting the right details and proportions at the wood elements paid off.
Ejemplo de recibidores y pasillos de estilo americano grandes con paredes verdes y suelo de pizarra
Ejemplo de recibidores y pasillos de estilo americano grandes con paredes verdes y suelo de pizarra
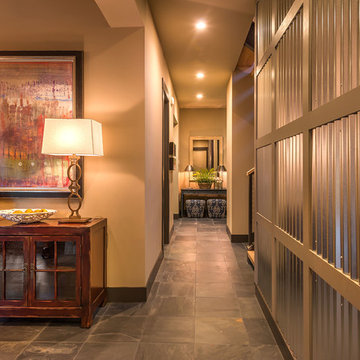
Vance Fox
Foto de recibidores y pasillos contemporáneos de tamaño medio con paredes beige, suelo de pizarra y iluminación
Foto de recibidores y pasillos contemporáneos de tamaño medio con paredes beige, suelo de pizarra y iluminación
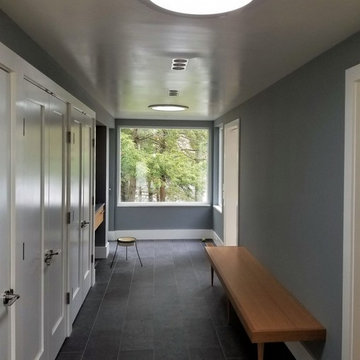
New Salem, NY custom green home, Zero Energy Ready Home, Energy Star
Photo: BPC Green Builders
Diseño de recibidores y pasillos actuales de tamaño medio con paredes grises, suelo de pizarra y suelo gris
Diseño de recibidores y pasillos actuales de tamaño medio con paredes grises, suelo de pizarra y suelo gris
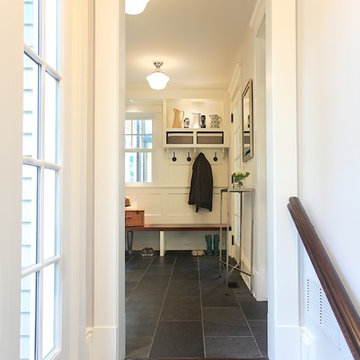
This is the hallway between the family room and mud room.
Photography: Marc Anthony Photography
Modelo de recibidores y pasillos de estilo americano de tamaño medio con paredes blancas y suelo de pizarra
Modelo de recibidores y pasillos de estilo americano de tamaño medio con paredes blancas y suelo de pizarra
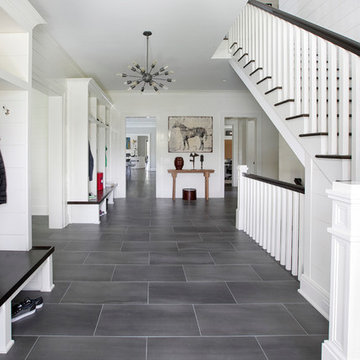
Costas Picadas
Ejemplo de recibidores y pasillos tradicionales renovados de tamaño medio con paredes blancas y suelo de pizarra
Ejemplo de recibidores y pasillos tradicionales renovados de tamaño medio con paredes blancas y suelo de pizarra
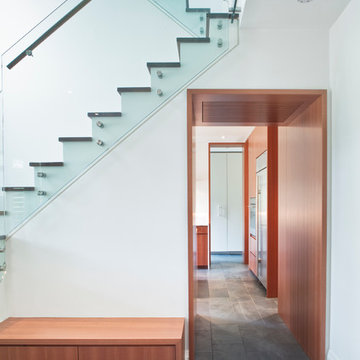
Steven Evans Photography
Modelo de recibidores y pasillos actuales de tamaño medio con paredes blancas y suelo de pizarra
Modelo de recibidores y pasillos actuales de tamaño medio con paredes blancas y suelo de pizarra

Joy Coakley
Modelo de recibidores y pasillos clásicos renovados de tamaño medio con paredes grises y suelo de pizarra
Modelo de recibidores y pasillos clásicos renovados de tamaño medio con paredes grises y suelo de pizarra
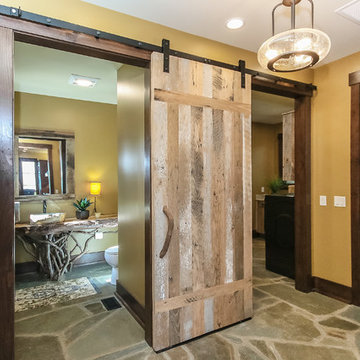
Foto de recibidores y pasillos rurales de tamaño medio con paredes amarillas y suelo de pizarra
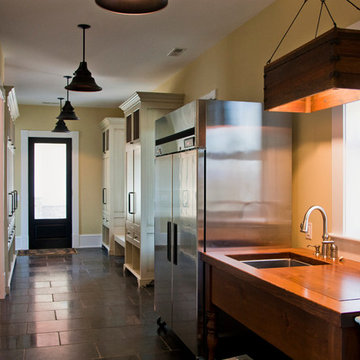
Luxury living done with energy-efficiency in mind. From the Insulated Concrete Form walls to the solar panels, this home has energy-efficient features at every turn. Luxury abounds with hardwood floors from a tobacco barn, custom cabinets, to vaulted ceilings. The indoor basketball court and golf simulator give family and friends plenty of fun options to explore. This home has it all.
Elise Trissel photograph
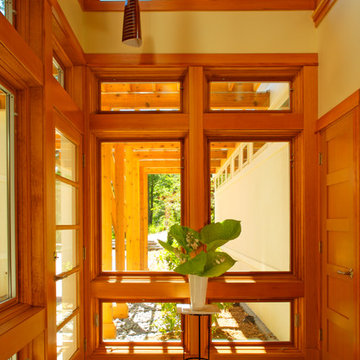
Seeking the collective dream of a multigenerational family, this universally designed home responds to the similarities and differences inherent between generations.
Sited on the Southeastern shore of Magician Lake, a sand-bottomed pristine lake in southwestern Michigan, this home responds to the owner’s program by creating levels and wings around a central gathering place where panoramic views are enhanced by the homes diagonal orientation engaging multiple views of the water.
James Yochum

Before Start of Services
Prepared and Covered all Flooring, Furnishings and Logs Patched all Cracks, Nail Holes, Dents and Dings
Lightly Pole Sanded Walls for a smooth finish
Spot Primed all Patches
Painted all Walls
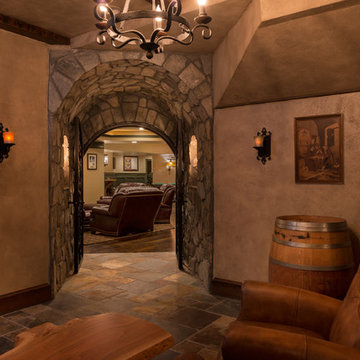
Imagen de recibidores y pasillos clásicos con paredes beige, suelo de pizarra y suelo multicolor
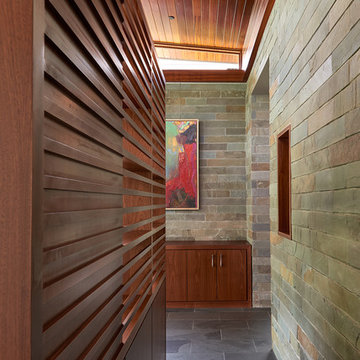
Photo by Anice Hoachlander
Ejemplo de recibidores y pasillos minimalistas grandes con suelo de pizarra y paredes grises
Ejemplo de recibidores y pasillos minimalistas grandes con suelo de pizarra y paredes grises
627 ideas para recibidores y pasillos con suelo de pizarra
8
