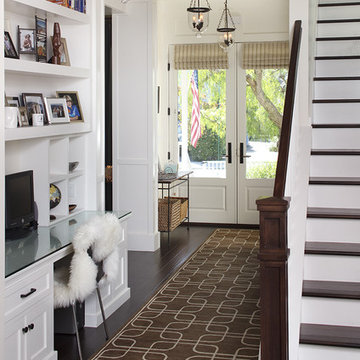11.297 ideas para recibidores y pasillos con suelo de madera oscura
Filtrar por
Presupuesto
Ordenar por:Popular hoy
121 - 140 de 11.297 fotos
Artículo 1 de 2
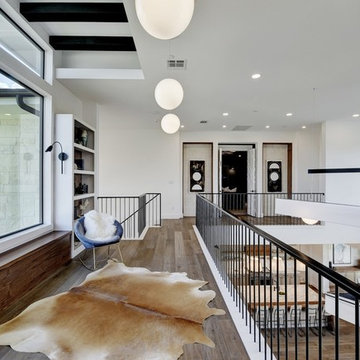
Interior Design by Melisa Clement Designs, Photography by Twist Tours
Imagen de recibidores y pasillos nórdicos con paredes blancas, suelo de madera oscura y suelo marrón
Imagen de recibidores y pasillos nórdicos con paredes blancas, suelo de madera oscura y suelo marrón
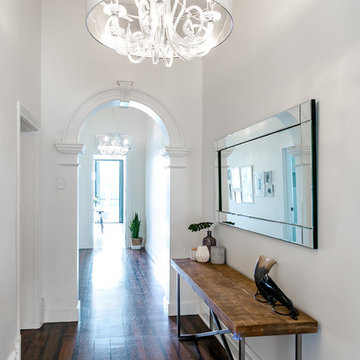
Imagen de recibidores y pasillos contemporáneos con paredes blancas, suelo de madera oscura y suelo marrón
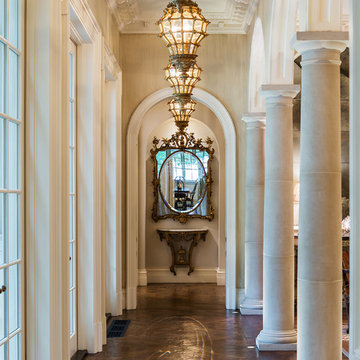
Ejemplo de recibidores y pasillos clásicos con paredes beige, suelo de madera oscura y suelo marrón
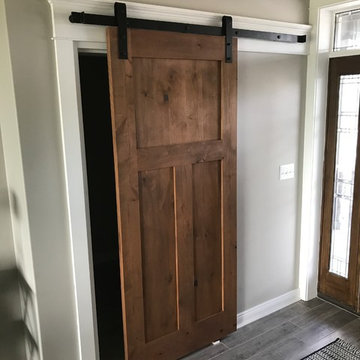
Modelo de recibidores y pasillos clásicos renovados pequeños con paredes grises, suelo de madera oscura y suelo marrón
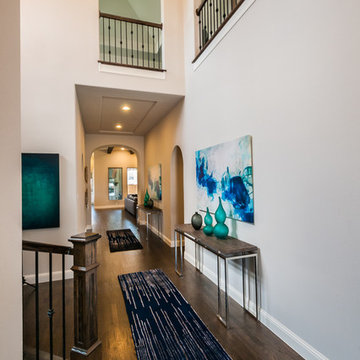
Diseño de recibidores y pasillos contemporáneos de tamaño medio con paredes beige, suelo de madera oscura y suelo marrón
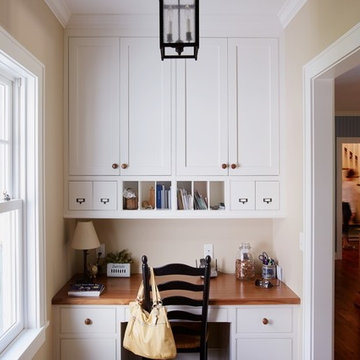
CREATIVE LIGHTING- 651.647.0111
www.creative-lighting.com
LIGHTING DESIGN: Tara Simons
tsimons@creative-lighting.com
BCD Homes/Lauren Markell: www.bcdhomes.com
PHOTO CRED: Matt Blum Photography
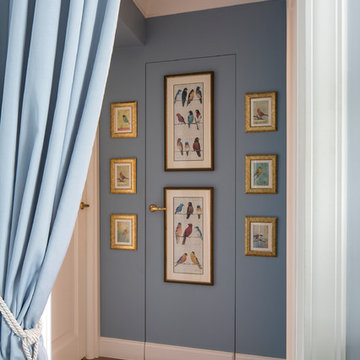
Евгений Кулибаба
Ejemplo de recibidores y pasillos tradicionales con paredes azules y suelo de madera oscura
Ejemplo de recibidores y pasillos tradicionales con paredes azules y suelo de madera oscura
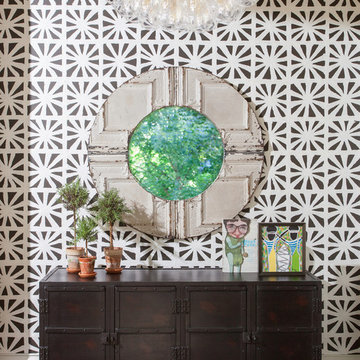
Imagen de recibidores y pasillos contemporáneos de tamaño medio con paredes multicolor y suelo de madera oscura
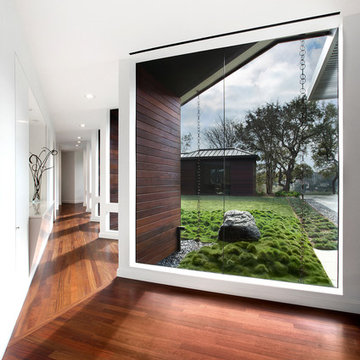
Rachel Kay | Applebox Imaging
Ejemplo de recibidores y pasillos contemporáneos grandes con paredes blancas y suelo de madera oscura
Ejemplo de recibidores y pasillos contemporáneos grandes con paredes blancas y suelo de madera oscura
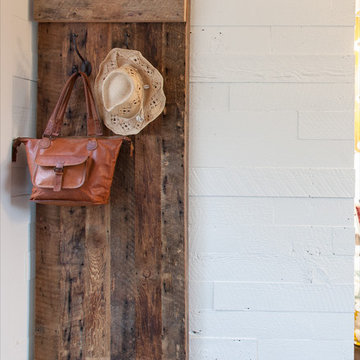
Reclaimed Wood barn door on sliding track conceals the entry to the bathroom in this guest space. The white painted walls are also reclaimed wood, lending texture and warmth to the space.
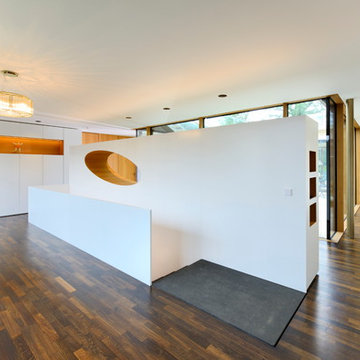
Peters Fotodesign - Michael Christian Peters
Ejemplo de recibidores y pasillos contemporáneos extra grandes con paredes blancas y suelo de madera oscura
Ejemplo de recibidores y pasillos contemporáneos extra grandes con paredes blancas y suelo de madera oscura
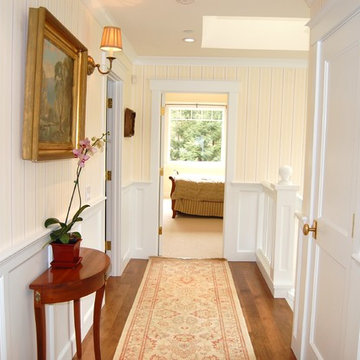
Ejemplo de recibidores y pasillos tradicionales de tamaño medio con paredes blancas, suelo de madera oscura y suelo marrón
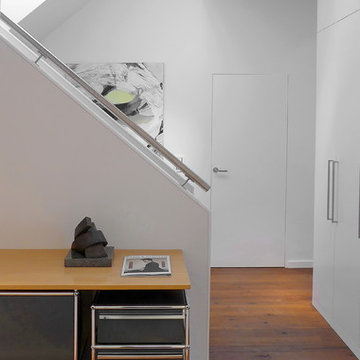
PRODESIGN
Ejemplo de recibidores y pasillos actuales de tamaño medio con paredes blancas, suelo de madera oscura y iluminación
Ejemplo de recibidores y pasillos actuales de tamaño medio con paredes blancas, suelo de madera oscura y iluminación
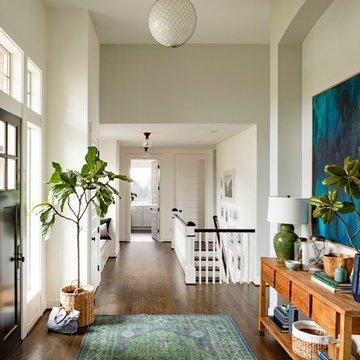
Gracious foyer area with stairs leading to lower level.
Ejemplo de recibidores y pasillos tradicionales renovados grandes con suelo de madera oscura, paredes blancas y iluminación
Ejemplo de recibidores y pasillos tradicionales renovados grandes con suelo de madera oscura, paredes blancas y iluminación
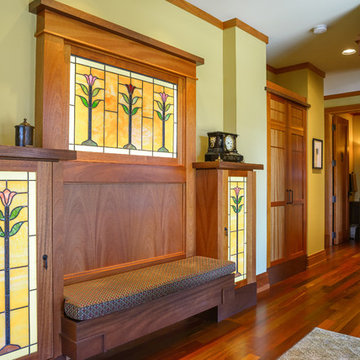
John Magnoski Photography
Builder: John Kraemer & Sons
Foto de recibidores y pasillos de estilo americano con suelo de madera oscura y paredes amarillas
Foto de recibidores y pasillos de estilo americano con suelo de madera oscura y paredes amarillas
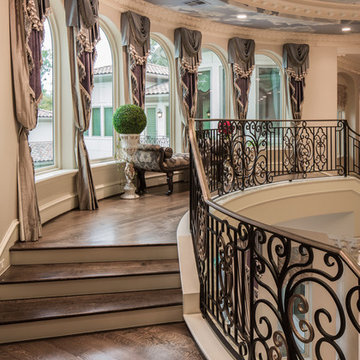
Christopher Sims Custom Homes
©2013 Steve Chenn Photography
Diseño de recibidores y pasillos mediterráneos con suelo de madera oscura
Diseño de recibidores y pasillos mediterráneos con suelo de madera oscura
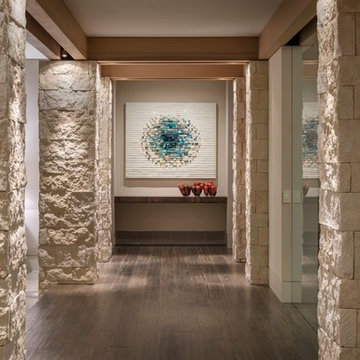
Ejemplo de recibidores y pasillos contemporáneos con paredes beige, suelo de madera oscura y suelo marrón
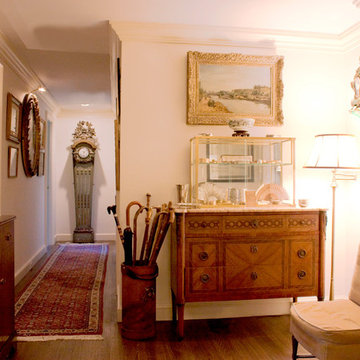
Ejemplo de recibidores y pasillos tradicionales con paredes blancas y suelo de madera oscura
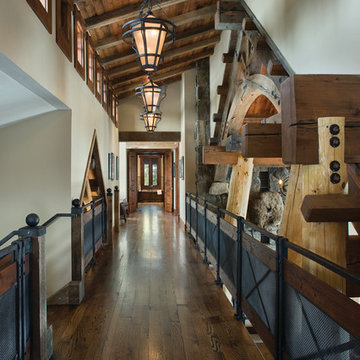
Like us on facebook at www.facebook.com/centresky
Designed as a prominent display of Architecture, Elk Ridge Lodge stands firmly upon a ridge high atop the Spanish Peaks Club in Big Sky, Montana. Designed around a number of principles; sense of presence, quality of detail, and durability, the monumental home serves as a Montana Legacy home for the family.
Throughout the design process, the height of the home to its relationship on the ridge it sits, was recognized the as one of the design challenges. Techniques such as terracing roof lines, stretching horizontal stone patios out and strategically placed landscaping; all were used to help tuck the mass into its setting. Earthy colored and rustic exterior materials were chosen to offer a western lodge like architectural aesthetic. Dry stack parkitecture stone bases that gradually decrease in scale as they rise up portray a firm foundation for the home to sit on. Historic wood planking with sanded chink joints, horizontal siding with exposed vertical studs on the exterior, and metal accents comprise the remainder of the structures skin. Wood timbers, outriggers and cedar logs work together to create diversity and focal points throughout the exterior elevations. Windows and doors were discussed in depth about type, species and texture and ultimately all wood, wire brushed cedar windows were the final selection to enhance the "elegant ranch" feel. A number of exterior decks and patios increase the connectivity of the interior to the exterior and take full advantage of the views that virtually surround this home.
Upon entering the home you are encased by massive stone piers and angled cedar columns on either side that support an overhead rail bridge spanning the width of the great room, all framing the spectacular view to the Spanish Peaks Mountain Range in the distance. The layout of the home is an open concept with the Kitchen, Great Room, Den, and key circulation paths, as well as certain elements of the upper level open to the spaces below. The kitchen was designed to serve as an extension of the great room, constantly connecting users of both spaces, while the Dining room is still adjacent, it was preferred as a more dedicated space for more formal family meals.
There are numerous detailed elements throughout the interior of the home such as the "rail" bridge ornamented with heavy peened black steel, wire brushed wood to match the windows and doors, and cannon ball newel post caps. Crossing the bridge offers a unique perspective of the Great Room with the massive cedar log columns, the truss work overhead bound by steel straps, and the large windows facing towards the Spanish Peaks. As you experience the spaces you will recognize massive timbers crowning the ceilings with wood planking or plaster between, Roman groin vaults, massive stones and fireboxes creating distinct center pieces for certain rooms, and clerestory windows that aid with natural lighting and create exciting movement throughout the space with light and shadow.
11.297 ideas para recibidores y pasillos con suelo de madera oscura
7
