2.427 ideas para recibidores y pasillos contemporáneos con suelo de madera oscura
Ordenar por:Popular hoy
1 - 20 de 2427 fotos
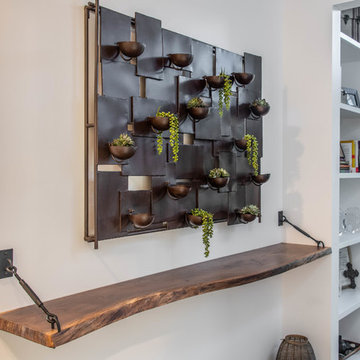
Diseño de recibidores y pasillos actuales de tamaño medio con paredes blancas y suelo de madera oscura
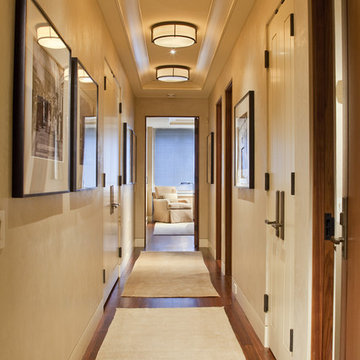
Ejemplo de recibidores y pasillos actuales con paredes beige, suelo de madera oscura y iluminación
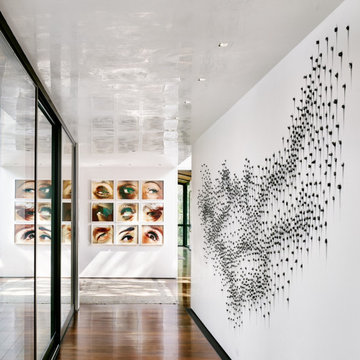
Modelo de recibidores y pasillos contemporáneos grandes con paredes blancas, suelo de madera oscura y suelo marrón
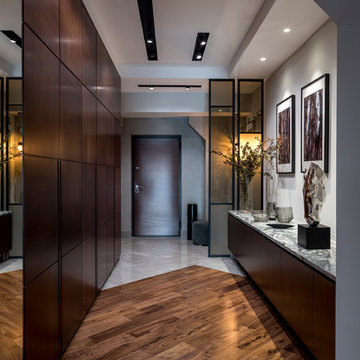
Ejemplo de recibidores y pasillos contemporáneos con suelo de madera oscura, suelo marrón y iluminación
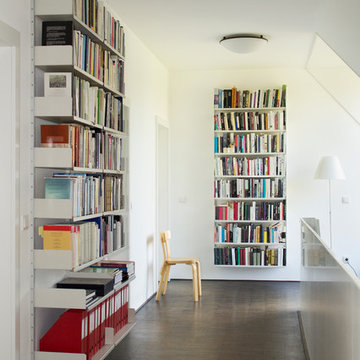
Bücher statt Kunst. Die Bibliothek dieses Kunden schmückt den Treppenabsatz im ersten Stock.
Imagen de recibidores y pasillos contemporáneos de tamaño medio con paredes blancas y suelo de madera oscura
Imagen de recibidores y pasillos contemporáneos de tamaño medio con paredes blancas y suelo de madera oscura
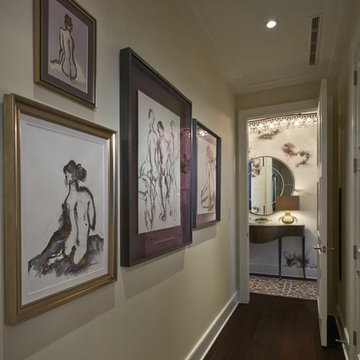
Diseño de recibidores y pasillos actuales de tamaño medio con paredes blancas y suelo de madera oscura
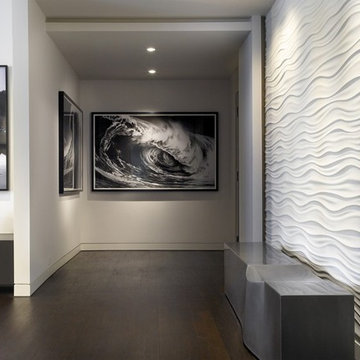
Work performed with Daniel Dubay Interior Design.
Ejemplo de recibidores y pasillos contemporáneos con paredes blancas, suelo de madera oscura y cuadros
Ejemplo de recibidores y pasillos contemporáneos con paredes blancas, suelo de madera oscura y cuadros

Diseño de recibidores y pasillos contemporáneos con paredes amarillas, suelo de madera oscura, suelo marrón y cuadros

Hand forged Iron Railing and decorative Iron in various geometric patterns gives this Southern California Luxury home a custom crafted look throughout. Iron work in a home has traditionally been used in Spanish or Tuscan style homes. In this home, Interior Designer Rebecca Robeson designed modern, geometric shaped to transition between rooms giving it a new twist on Iron for the home. Custom welders followed Rebeccas plans meticulously in order to keep the lines clean and sophisticated for a seamless design element in this home. For continuity, all staircases and railings share similar geometric and linear lines while none is exactly the same.
For more on this home, Watch out YouTube videos:
http://www.youtube.com/watch?v=OsNt46xGavY
http://www.youtube.com/watch?v=mj6lv21a7NQ
http://www.youtube.com/watch?v=bvr4eWXljqM
http://www.youtube.com/watch?v=JShqHBibRWY
David Harrison Photography

Custom base board with white oak flooring
Imagen de recibidores y pasillos contemporáneos de tamaño medio con paredes grises, suelo de madera oscura y suelo marrón
Imagen de recibidores y pasillos contemporáneos de tamaño medio con paredes grises, suelo de madera oscura y suelo marrón
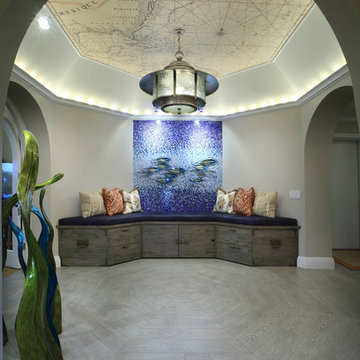
Designed By Lindsei Brodie
Brown's Interior Design
Boca Raton, FL
Imagen de recibidores y pasillos contemporáneos grandes con paredes grises y suelo de madera oscura
Imagen de recibidores y pasillos contemporáneos grandes con paredes grises y suelo de madera oscura
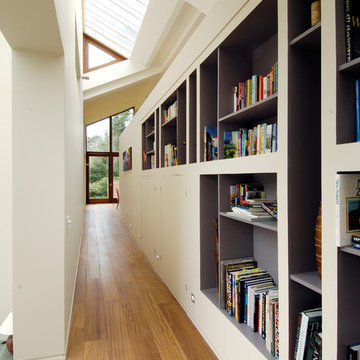
self
Modelo de recibidores y pasillos contemporáneos grandes con paredes blancas y suelo de madera oscura
Modelo de recibidores y pasillos contemporáneos grandes con paredes blancas y suelo de madera oscura
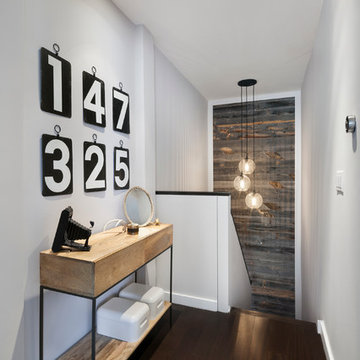
Incorporating a reclaimed wood wall into this newly renovated East Village Duplex, brought in warm materials into an open stairwell.
© Devon Banks
Diseño de recibidores y pasillos contemporáneos de tamaño medio con paredes blancas, suelo de madera oscura, suelo marrón y iluminación
Diseño de recibidores y pasillos contemporáneos de tamaño medio con paredes blancas, suelo de madera oscura, suelo marrón y iluminación
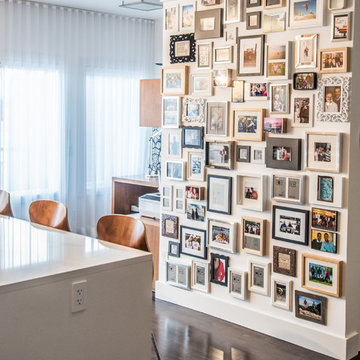
Bookstrucker Photography
Foto de recibidores y pasillos contemporáneos con paredes blancas, suelo de madera oscura y iluminación
Foto de recibidores y pasillos contemporáneos con paredes blancas, suelo de madera oscura y iluminación
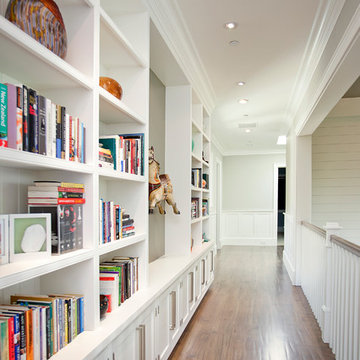
Adrien Tiemens
Ejemplo de recibidores y pasillos actuales con paredes blancas, suelo de madera oscura y iluminación
Ejemplo de recibidores y pasillos actuales con paredes blancas, suelo de madera oscura y iluminación
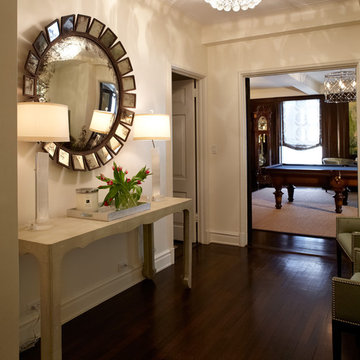
Hall
Photos by Eric Zepeda
Ejemplo de recibidores y pasillos actuales de tamaño medio con paredes blancas y suelo de madera oscura
Ejemplo de recibidores y pasillos actuales de tamaño medio con paredes blancas y suelo de madera oscura
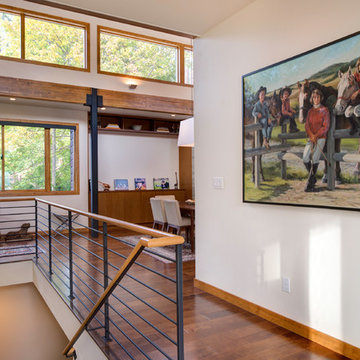
Oliver Irwin - Architectural - Real- Estate Photography - Spokane WA
Foto de recibidores y pasillos actuales de tamaño medio con paredes blancas, suelo de madera oscura y suelo marrón
Foto de recibidores y pasillos actuales de tamaño medio con paredes blancas, suelo de madera oscura y suelo marrón
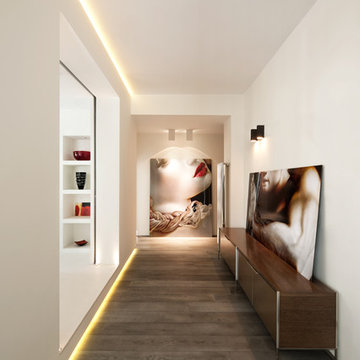
Stefano Pedretti
Ejemplo de recibidores y pasillos contemporáneos con paredes blancas y suelo de madera oscura
Ejemplo de recibidores y pasillos contemporáneos con paredes blancas y suelo de madera oscura
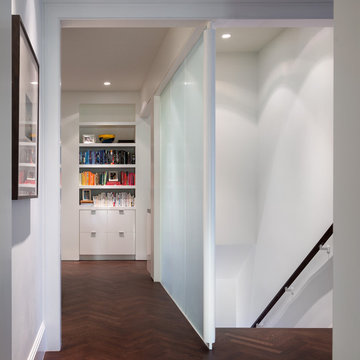
Aaron Leitz Photography
Ejemplo de recibidores y pasillos actuales con paredes blancas y suelo de madera oscura
Ejemplo de recibidores y pasillos actuales con paredes blancas y suelo de madera oscura
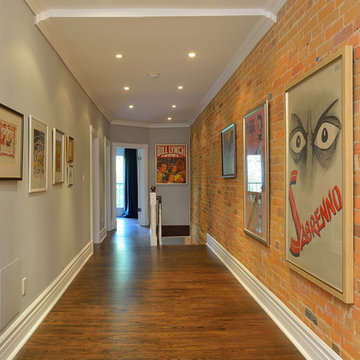
Arnal Photography
This homeowner renovated semi-detached home in Toronto is one of those rare spaces I recently photographed for a realtor friend. From what the homeowner has told me, the stained glass and light fixtures were with the house… in the attic… when they purchased it. Over a period of years they removed plaster, revealing the brick behind it, closed in the wall between the dining room and the living room (which had been opened by a previous owner) using the stained glass panels. The interesting thing was that the stained glass panels were all slightly different sizes, so their treatment in mounting them had to be especially careful.
They also paid particular attention to maintaining the heritage look of the space while upgrading utilities and adding their own more modern touches. The eclectic blend just adds to the charm of the home. Not afraid of bright colour, the daughter’s room is a shocking shade of orange, but somehow, it works!
Unfortunately, being the photographer, I have little information on sourcing aside from knowing that the kitchen is from Ikea. That said, I think this is a space that holds inspiration beyond the imagination!
2.427 ideas para recibidores y pasillos contemporáneos con suelo de madera oscura
1