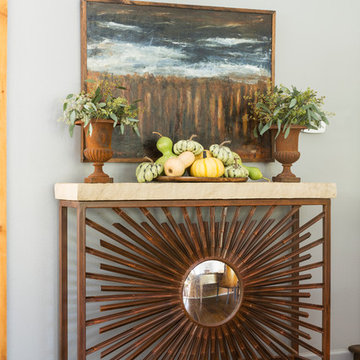348 ideas para recibidores y pasillos de estilo de casa de campo con suelo de madera oscura
Filtrar por
Presupuesto
Ordenar por:Popular hoy
1 - 20 de 348 fotos
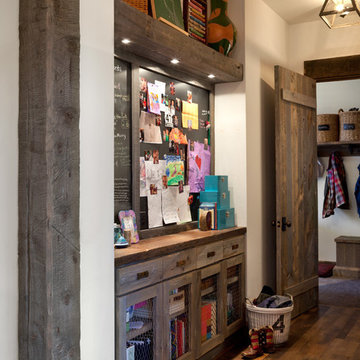
The pantry shrunk to allow for this hall niche, which serves an important purpose for families with school-aged children. A necessary "drop spot" and craft storage/display area is uber-functional.
Photography by Emily Minton Redfield
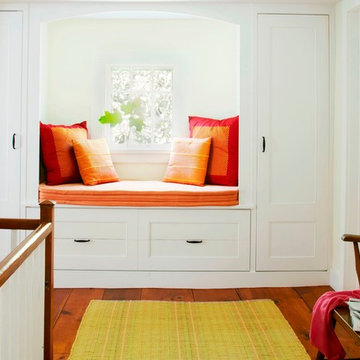
Laura Resen
Foto de recibidores y pasillos de estilo de casa de campo con paredes blancas y suelo de madera oscura
Foto de recibidores y pasillos de estilo de casa de campo con paredes blancas y suelo de madera oscura
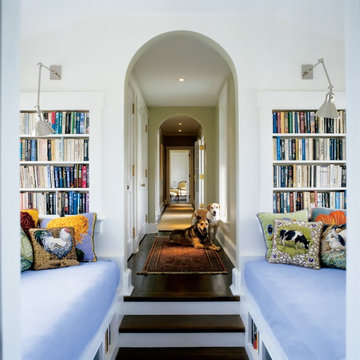
Durston Saylor
Foto de recibidores y pasillos campestres de tamaño medio con paredes blancas, suelo de madera oscura y suelo marrón
Foto de recibidores y pasillos campestres de tamaño medio con paredes blancas, suelo de madera oscura y suelo marrón
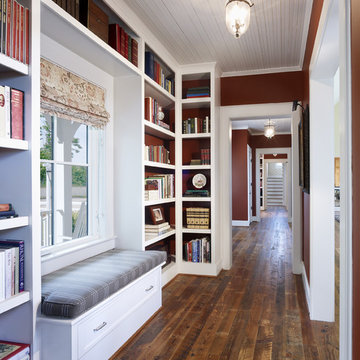
Photographer: Allen Russ from Hoachlander Davis Photography, LLC
Principal Architect: Steve Vanze, FAIA, LEED AP
Project Architect: Ellen Hatton, AIA
--
2008
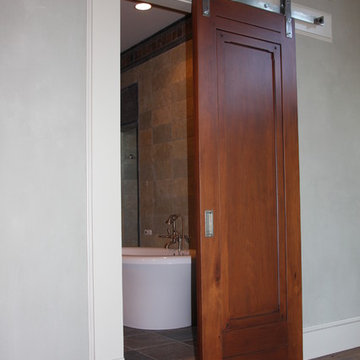
Appwood panel-on-panel, Interior Barn Door in European Beach with flat track hardware.
Modelo de recibidores y pasillos de estilo de casa de campo de tamaño medio con paredes grises y suelo de madera oscura
Modelo de recibidores y pasillos de estilo de casa de campo de tamaño medio con paredes grises y suelo de madera oscura
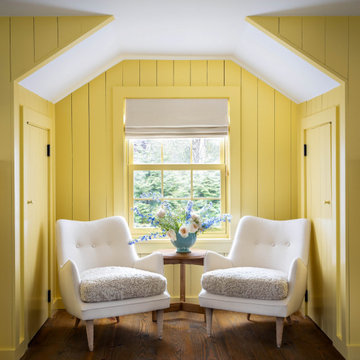
Diseño de recibidores y pasillos abovedados de estilo de casa de campo pequeños con paredes amarillas, suelo de madera oscura y machihembrado
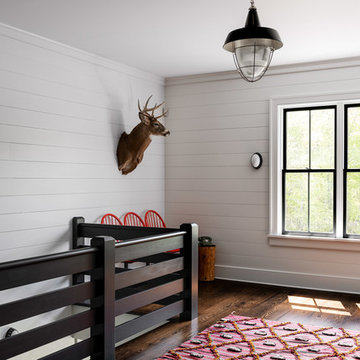
Upper hall.
Photographer: Rob Karosis
Modelo de recibidores y pasillos campestres grandes con paredes blancas, suelo de madera oscura y suelo marrón
Modelo de recibidores y pasillos campestres grandes con paredes blancas, suelo de madera oscura y suelo marrón

JS Gibson
Imagen de recibidores y pasillos de estilo de casa de campo de tamaño medio con paredes blancas, suelo de madera oscura y suelo azul
Imagen de recibidores y pasillos de estilo de casa de campo de tamaño medio con paredes blancas, suelo de madera oscura y suelo azul
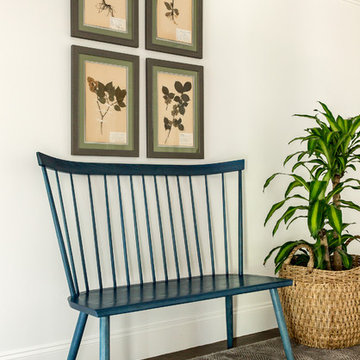
Photo by Sean Litchfield
Modelo de recibidores y pasillos de estilo de casa de campo con paredes blancas y suelo de madera oscura
Modelo de recibidores y pasillos de estilo de casa de campo con paredes blancas y suelo de madera oscura
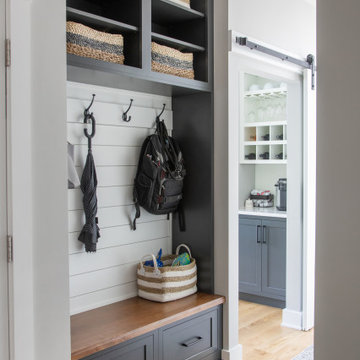
Fresh take on the farmhouse kitchen with Shiloh Cabinetry and Caesarstone countertops.
Imagen de recibidores y pasillos de estilo de casa de campo grandes con suelo de madera oscura
Imagen de recibidores y pasillos de estilo de casa de campo grandes con suelo de madera oscura
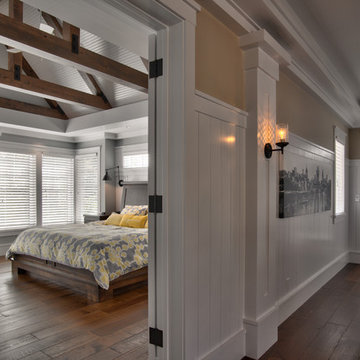
Saari & Forrai
Ejemplo de recibidores y pasillos campestres grandes con paredes marrones y suelo de madera oscura
Ejemplo de recibidores y pasillos campestres grandes con paredes marrones y suelo de madera oscura
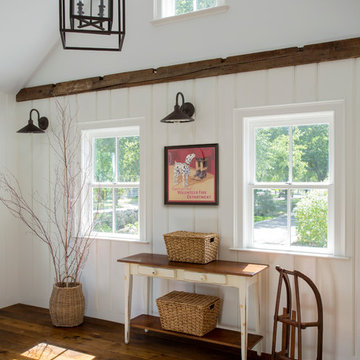
When Cummings Architects first met with the owners of this understated country farmhouse, the building’s layout and design was an incoherent jumble. The original bones of the building were almost unrecognizable. All of the original windows, doors, flooring, and trims – even the country kitchen – had been removed. Mathew and his team began a thorough design discovery process to find the design solution that would enable them to breathe life back into the old farmhouse in a way that acknowledged the building’s venerable history while also providing for a modern living by a growing family.
The redesign included the addition of a new eat-in kitchen, bedrooms, bathrooms, wrap around porch, and stone fireplaces. To begin the transforming restoration, the team designed a generous, twenty-four square foot kitchen addition with custom, farmers-style cabinetry and timber framing. The team walked the homeowners through each detail the cabinetry layout, materials, and finishes. Salvaged materials were used and authentic craftsmanship lent a sense of place and history to the fabric of the space.
The new master suite included a cathedral ceiling showcasing beautifully worn salvaged timbers. The team continued with the farm theme, using sliding barn doors to separate the custom-designed master bath and closet. The new second-floor hallway features a bold, red floor while new transoms in each bedroom let in plenty of light. A summer stair, detailed and crafted with authentic details, was added for additional access and charm.
Finally, a welcoming farmer’s porch wraps around the side entry, connecting to the rear yard via a gracefully engineered grade. This large outdoor space provides seating for large groups of people to visit and dine next to the beautiful outdoor landscape and the new exterior stone fireplace.
Though it had temporarily lost its identity, with the help of the team at Cummings Architects, this lovely farmhouse has regained not only its former charm but also a new life through beautifully integrated modern features designed for today’s family.
Photo by Eric Roth
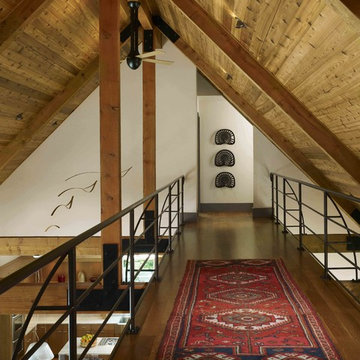
A contemporary interpretation of nostalgic farmhouse style, this Indiana home nods to its rural setting while updating tradition. A central great room, eclectic objects, and farm implements reimagined as sculpture define its modern sensibility.
Photos by Hedrich Blessing
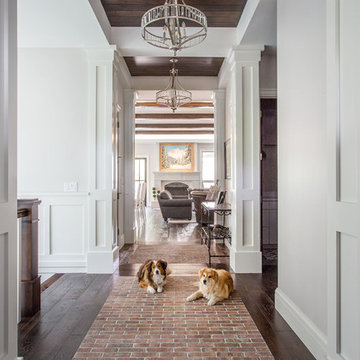
Scot Zimmerman
Imagen de recibidores y pasillos de estilo de casa de campo grandes con paredes blancas, suelo de madera oscura y suelo marrón
Imagen de recibidores y pasillos de estilo de casa de campo grandes con paredes blancas, suelo de madera oscura y suelo marrón
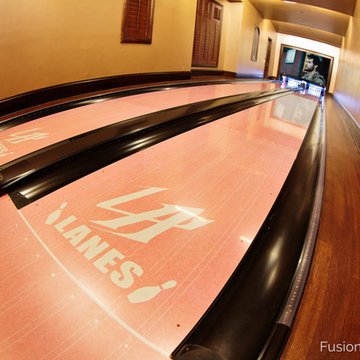
This home bowling alley features a custom lane color called "Red Hot Allusion" and special flame graphics that are visible under ultraviolet black lights, and a custom "LA Lanes" logo. 12' wide projection screen, down-lane LED lighting, custom gray pins and black pearl guest bowling balls, both with custom "LA Lanes" logo. Built-in ball and shoe storage. Triple overhead screens (2 scoring displays and 1 TV).
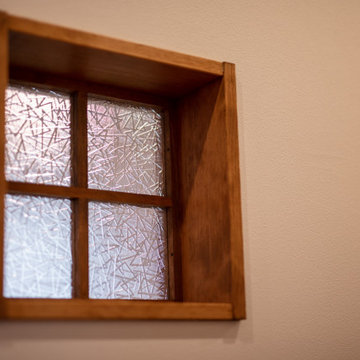
旧建物から引き継いだレトロなガラスを小窓に組み合わせました。
Diseño de recibidores y pasillos de estilo de casa de campo con paredes blancas, suelo de madera oscura, suelo marrón, papel pintado y papel pintado
Diseño de recibidores y pasillos de estilo de casa de campo con paredes blancas, suelo de madera oscura, suelo marrón, papel pintado y papel pintado
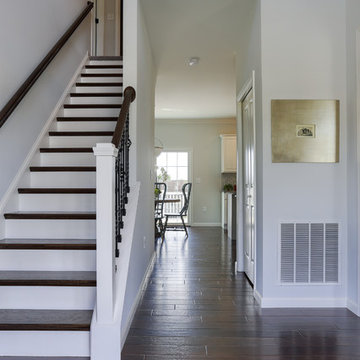
A two-story foyer welcomes you into the home. The flooring is a pre-finished 3/8” thick engineered hardwood (5” width) in the Monterey Grey color from the Casitablanca collection by Anderson. It extends throughout the foyer, dining room, kitchen, breakfast room, and a powder room. A straight flight of stairs leads to the second story where a small loft area overlooks the entryway. It has painted risers, newel posts, and cap board. The stair treads and handrail are stained with Minwax to match the flooring.
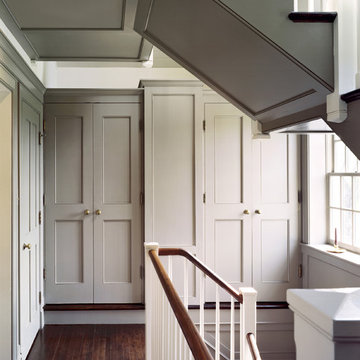
©️Maxwell MacKenzie THE HOME, ESSENTIALLY A RUIN WAS PRESERVED THROUGH NEGLECT. A CLARIFIED HISTORIC RENOVATION REMOVES BAY WINDOWS AND 1950’S WINDOWS FROM THE MAIN FAÇADE. TWO WINGS AND A THIRD FLOOR AND A SYMPATHETIC STAIRWAY ACCOMMODATE MODERN LIFE. MASONS WERE TASKED TO MAKE THE STONE WORK LOOK AS THOUGH “A FARMER BUILT THE WALLS DURING THE NON-PLANTING SEASON,” THE FINAL DESIGN SIMPLIFIES THE FIRST FLOOR PLAN AND LEAVES LOGICAL LOCATIONS FOR EXPANSION INTO COMING DECADES. AMONG OTHER AWARDS, THIS TRADITIONAL YET HISTORIC RENOVATION LOCATED IN MIDDLEBURG, VA HAS RECEIVED 2 AWARDS FROM THE AMERICAN INSTITUTE OF ARCHITECTURE.. AND A NATIONAL PRIVATE AWARD FROM VETTE WINDOWS
WASHINGTON DC ARCHITECT DONALD LOCOCO UPDATED THIS HISTORIC STONE HOUSE IN MIDDLEBURG, VA.lauded by the American Institute of Architects with an Award of Excellence for Historic Architecture, as well as an Award of Merit for Residential Architecture
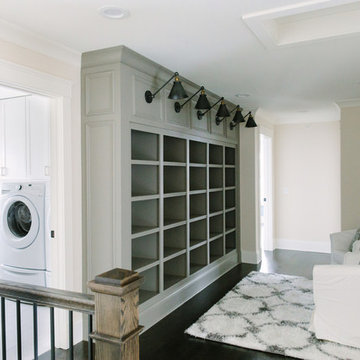
Stoffer Photography
Imagen de recibidores y pasillos campestres de tamaño medio con paredes beige, suelo de madera oscura y iluminación
Imagen de recibidores y pasillos campestres de tamaño medio con paredes beige, suelo de madera oscura y iluminación
348 ideas para recibidores y pasillos de estilo de casa de campo con suelo de madera oscura
1
