Recibidores y pasillos
Filtrar por
Presupuesto
Ordenar por:Popular hoy
221 - 240 de 2402 fotos
Artículo 1 de 2
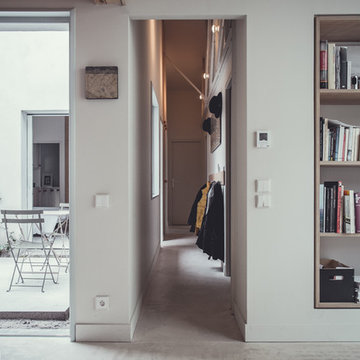
Ejemplo de recibidores y pasillos actuales de tamaño medio con paredes blancas y suelo de cemento

The service entry, with boot storage and sink set into the upper floor. Photo by Emma Cross
Ejemplo de recibidores y pasillos minimalistas pequeños con paredes amarillas y suelo de cemento
Ejemplo de recibidores y pasillos minimalistas pequeños con paredes amarillas y suelo de cemento
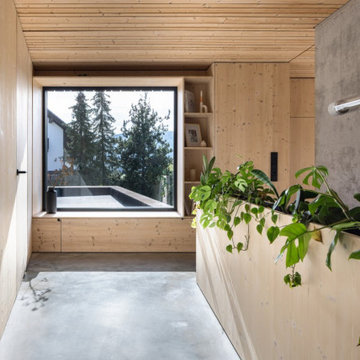
Diseño de recibidores y pasillos minimalistas con suelo de cemento, suelo gris, madera y madera
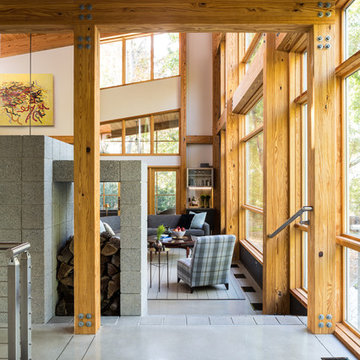
Hallway in a Swedish-inspired farm house on Maryland's Eastern Shore.
Architect: Torchio Architects
Photographer: Angie Seckinger
Foto de recibidores y pasillos escandinavos de tamaño medio con paredes blancas y suelo de cemento
Foto de recibidores y pasillos escandinavos de tamaño medio con paredes blancas y suelo de cemento
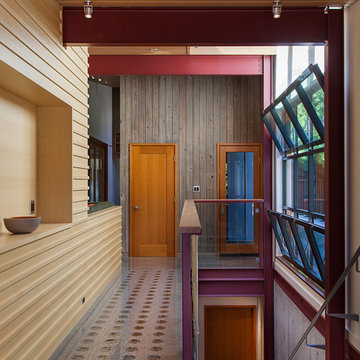
Photograph © Richard Barnes
Ejemplo de recibidores y pasillos industriales con suelo de cemento
Ejemplo de recibidores y pasillos industriales con suelo de cemento
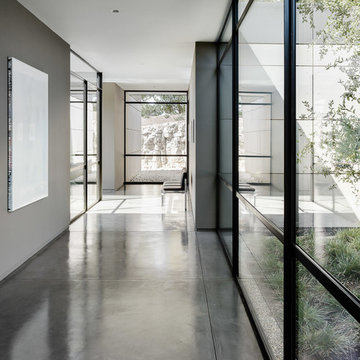
Architectural Record
Imagen de recibidores y pasillos actuales extra grandes con paredes grises, suelo de cemento y suelo gris
Imagen de recibidores y pasillos actuales extra grandes con paredes grises, suelo de cemento y suelo gris
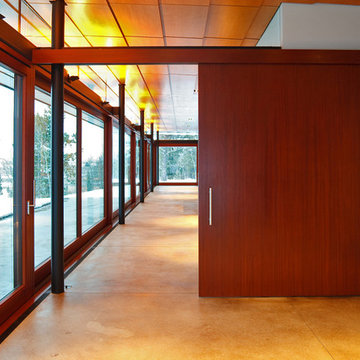
Within a spectacular landscape at the edge the forest and the Snake River plain, the design of this residence is governed by the presence of the mountains. A single glass wall unifies all rooms as part of, or opening onto, this view. This unification of interior/exterior exhibits the modern notion of interior space as a continuum of universal space. The culture of this house is its simple layout and its connection to the context through literal transparency, but also a nod to the timelessness of the mountain geology.
The contrast of materials defines the interior character. Durable, clapboard formed concrete extends inside under a ceiling of lapped alder wood panels that extend over the entry carport and generous overhang. A sliding mahogany wall activates to separate the master suite from public spaces.
A.I.A. Wyoming Chapter Design Award of Merit 2011
A.I.A. Western Mountain Region Design Award of Merit 2010
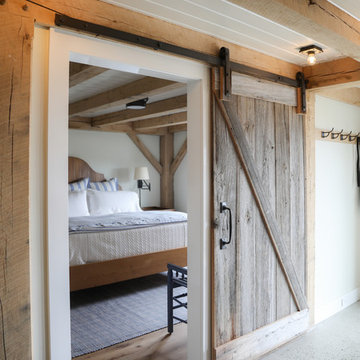
Bedroom hall with sliding barn doors.
- Maaike Bernstrom Photography.
Foto de recibidores y pasillos campestres de tamaño medio con paredes blancas, suelo de cemento y suelo gris
Foto de recibidores y pasillos campestres de tamaño medio con paredes blancas, suelo de cemento y suelo gris
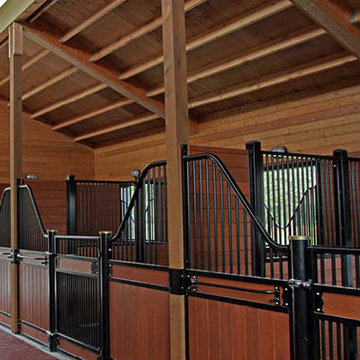
On a challenging sloped 10 acre property, Equine Facility Design provided building and site design for a private stable. The stable consists of four stalls with runs, wash/groom stall, office/feed room, and attached two bay garage. A raised center aisle and double sided glazed clerestory provide natural light and ventilation to the building. Located just steps away from the existing residence, views of the horses looking out their stalls and in their runs can be seen from many of family’s rooms.
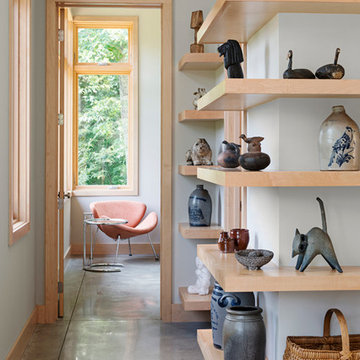
The cantilevered maple shelving is a design feature that displays our client’s art and craft collection and greets visitors as they arrive at the top of the central stair.
Builder: Standing Stone Builders
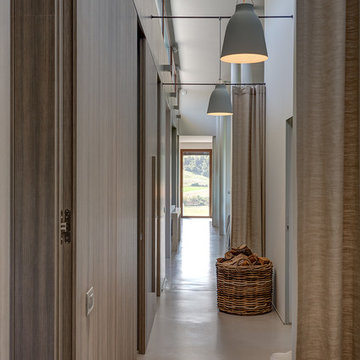
In fondo al corridoio, un'apertura sul paesaggio crea un effetto cannocchiale. Le pareti del corridoio sono rivestite in legno e i faretti e le due luci che pendono dal soffitto valorizzano il corridoio dando un tocco di modernità.
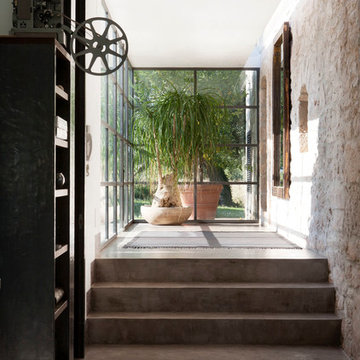
Imagen de recibidores y pasillos mediterráneos de tamaño medio con suelo de cemento
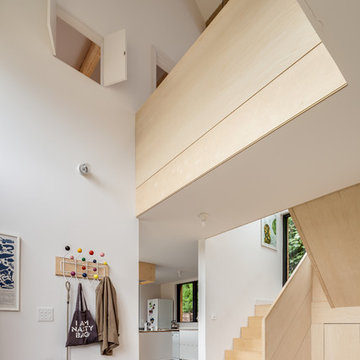
Simon Maxwell
Ejemplo de recibidores y pasillos nórdicos de tamaño medio con paredes blancas, suelo de cemento y suelo gris
Ejemplo de recibidores y pasillos nórdicos de tamaño medio con paredes blancas, suelo de cemento y suelo gris

Modelo de recibidores y pasillos modernos de tamaño medio con paredes blancas, suelo de cemento y suelo gris
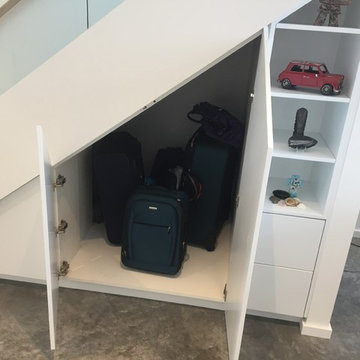
Modelo de recibidores y pasillos modernos de tamaño medio con paredes blancas y suelo de cemento
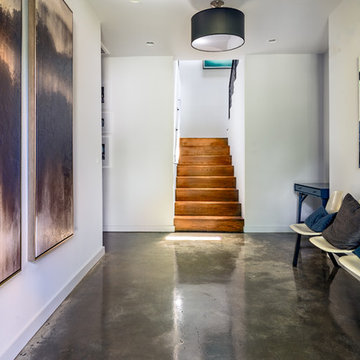
Contemporary Spanish in a Historic East Nashville neighborhood called Little Hollywood.
Building Ideas- Architecture
David Baird Architect
Marcelle Guilbeau Interior Design
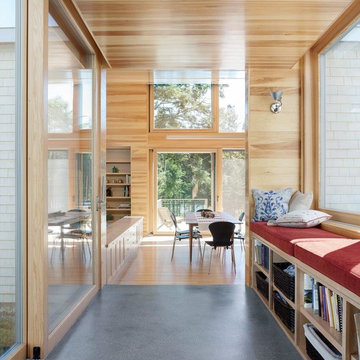
Trent Bell
Scott Simons Architects
Diseño de recibidores y pasillos contemporáneos con suelo de cemento
Diseño de recibidores y pasillos contemporáneos con suelo de cemento
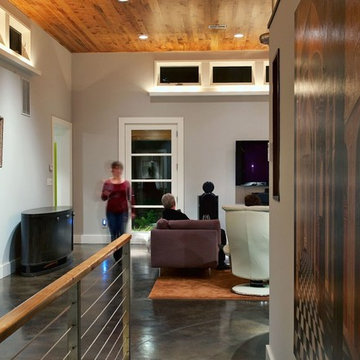
Imagen de recibidores y pasillos minimalistas de tamaño medio con paredes grises y suelo de cemento
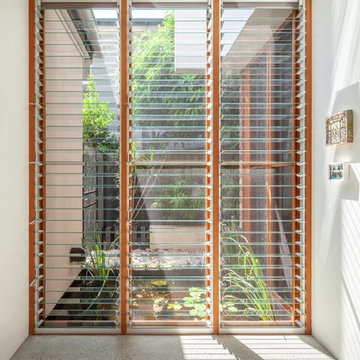
The full height and full width timber framed glass louvre window to the eastern fish pond encourage cooling breezes to flow through the home. The fish pond helps to cool the breeze whilst reflecting natural light deep into the space. The polished concrete floor is thermally massive and acts as a heat sink, collecting warmth from the sun during the day, and releasing it at night. Polished concrete is also a low maintenance finish and extremely hard wearing.
David O'Sullivan Photography
12
