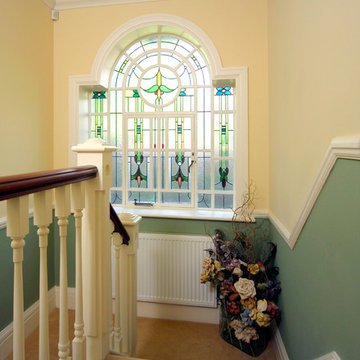7.277 ideas para recibidores y pasillos con suelo de cemento y moqueta
Filtrar por
Presupuesto
Ordenar por:Popular hoy
1 - 20 de 7277 fotos
Artículo 1 de 3
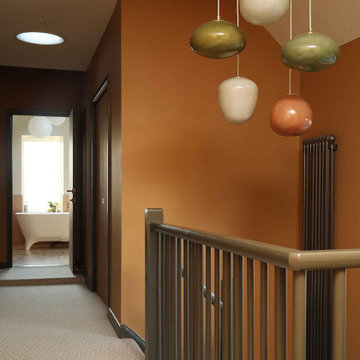
Modelo de recibidores y pasillos retro de tamaño medio con paredes marrones, moqueta y suelo multicolor
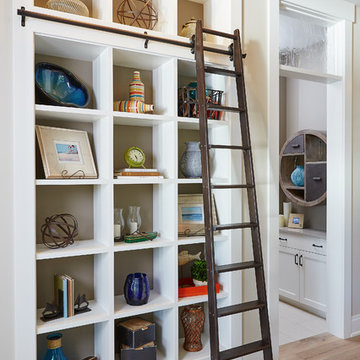
Designed with an open floor plan and layered outdoor spaces, the Onaway is a perfect cottage for narrow lakefront lots. The exterior features elements from both the Shingle and Craftsman architectural movements, creating a warm cottage feel. An open main level skillfully disguises this narrow home by using furniture arrangements and low built-ins to define each spaces’ perimeter. Every room has a view to each other as well as a view of the lake. The cottage feel of this home’s exterior is carried inside with a neutral, crisp white, and blue nautical themed palette. The kitchen features natural wood cabinetry and a long island capped by a pub height table with chairs. Above the garage, and separate from the main house, is a series of spaces for plenty of guests to spend the night. The symmetrical bunk room features custom staircases to the top bunks with drawers built in. The best views of the lakefront are found on the master bedrooms private deck, to the rear of the main house. The open floor plan continues downstairs with two large gathering spaces opening up to an outdoor covered patio complete with custom grill pit.
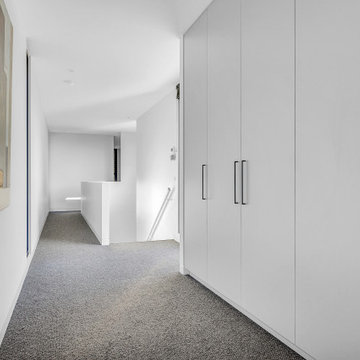
Upstairs hallway from stairs featuring build in storage
Foto de recibidores y pasillos contemporáneos grandes con paredes blancas, moqueta y suelo gris
Foto de recibidores y pasillos contemporáneos grandes con paredes blancas, moqueta y suelo gris
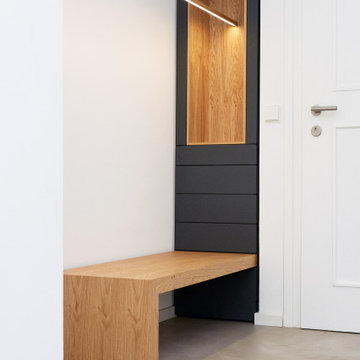
Imagen de recibidores y pasillos modernos pequeños con paredes blancas, suelo de cemento y suelo gris
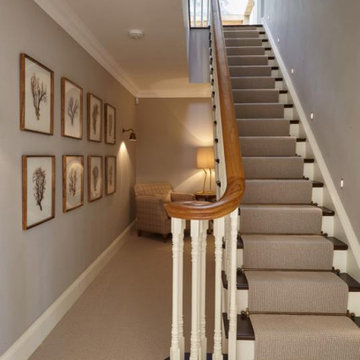
Diseño de recibidores y pasillos costeros de tamaño medio con paredes blancas, moqueta y suelo marrón

As a conceptual urban infill project, the Wexley is designed for a narrow lot in the center of a city block. The 26’x48’ floor plan is divided into thirds from front to back and from left to right. In plan, the left third is reserved for circulation spaces and is reflected in elevation by a monolithic block wall in three shades of gray. Punching through this block wall, in three distinct parts, are the main levels windows for the stair tower, bathroom, and patio. The right two-thirds of the main level are reserved for the living room, kitchen, and dining room. At 16’ long, front to back, these three rooms align perfectly with the three-part block wall façade. It’s this interplay between plan and elevation that creates cohesion between each façade, no matter where it’s viewed. Given that this project would have neighbors on either side, great care was taken in crafting desirable vistas for the living, dining, and master bedroom. Upstairs, with a view to the street, the master bedroom has a pair of closets and a skillfully planned bathroom complete with soaker tub and separate tiled shower. Main level cabinetry and built-ins serve as dividing elements between rooms and framing elements for views outside.
Architect: Visbeen Architects
Builder: J. Peterson Homes
Photographer: Ashley Avila Photography
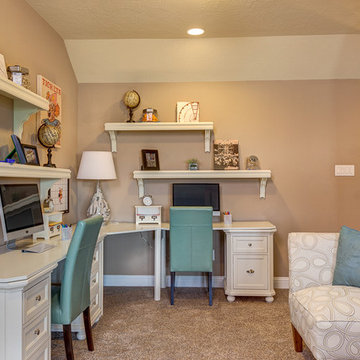
Elissa Plan - Loft
Ejemplo de recibidores y pasillos tradicionales con paredes beige y moqueta
Ejemplo de recibidores y pasillos tradicionales con paredes beige y moqueta
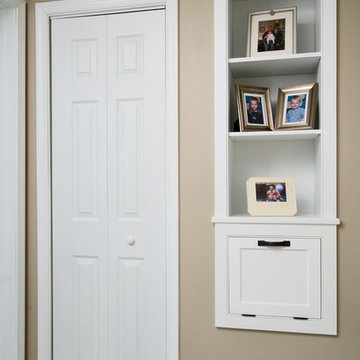
This photo shows the laundry chute and built-in shelves we created in the upstairs hallway. The chute connects to the laundry which we relocated to the basement. Placing the built-in shelves above the chute adds an attractive feature that helps to hide the utilitarian device.

Modelo de recibidores y pasillos modernos de tamaño medio con paredes blancas, suelo de cemento y suelo gris
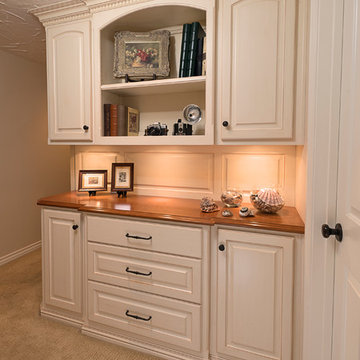
Painted and glazed hallway linen cabinet with display area.
Foto de recibidores y pasillos tradicionales de tamaño medio con paredes beige y moqueta
Foto de recibidores y pasillos tradicionales de tamaño medio con paredes beige y moqueta
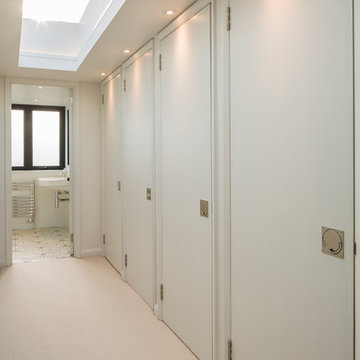
Gareth Gardner
Ejemplo de recibidores y pasillos actuales con paredes blancas y moqueta
Ejemplo de recibidores y pasillos actuales con paredes blancas y moqueta

This family has a lot children. This long hallway filled with bench seats that lift up to allow storage of any item they may need. Photography by Greg Hoppe
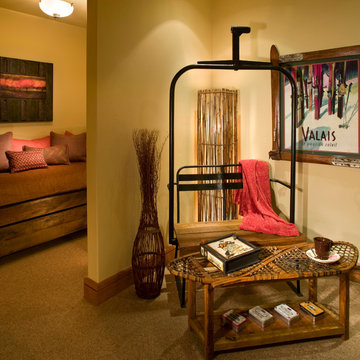
Laura Mettler
Foto de recibidores y pasillos rurales de tamaño medio con paredes beige, moqueta, suelo beige y iluminación
Foto de recibidores y pasillos rurales de tamaño medio con paredes beige, moqueta, suelo beige y iluminación
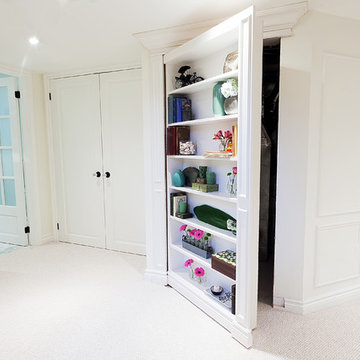
The desire to disguise the mechanical room lead to a custom designed shelf which acts as the entrance to this compact space. It's a stunning feature and is the first thing one see's when entering this room.
Melanie Rebane Photography

Atrium hallway with storefront windows viewed toward the tea room and garden court beyond. Shingle siding spans interior and exterior. Floors are hydronically heated concrete. Bridge is stainless steel grating.

Interior Design By Corinne Kaye
Ejemplo de recibidores y pasillos contemporáneos con paredes grises y moqueta
Ejemplo de recibidores y pasillos contemporáneos con paredes grises y moqueta
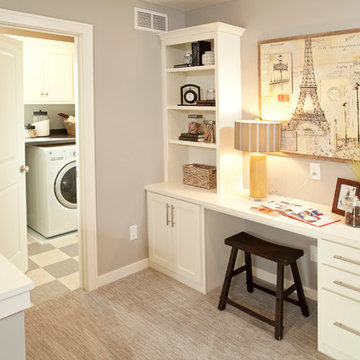
This home is built by Robert Thomas Homes located in Minnesota. Our showcase models are professionally staged. Please contact Ambiance at Home for information on furniture - 952.440.6757
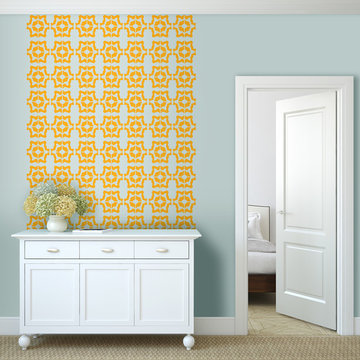
Ejemplo de recibidores y pasillos contemporáneos con paredes azules y moqueta
7.277 ideas para recibidores y pasillos con suelo de cemento y moqueta
1
