2.716 ideas para recibidores y pasillos con suelo de contrachapado y suelo de cemento
Filtrar por
Presupuesto
Ordenar por:Popular hoy
1 - 20 de 2716 fotos
Artículo 1 de 3

Doors off the landing to bedrooms and bathroom. Doors and handles are bespoke, made by a local joiner.
Photo credit: Mark Bolton Photography
Foto de recibidores y pasillos contemporáneos de tamaño medio con paredes azules y suelo de cemento
Foto de recibidores y pasillos contemporáneos de tamaño medio con paredes azules y suelo de cemento

Nestled into sloping topography, the design of this home allows privacy from the street while providing unique vistas throughout the house and to the surrounding hill country and downtown skyline. Layering rooms with each other as well as circulation galleries, insures seclusion while allowing stunning downtown views. The owners' goals of creating a home with a contemporary flow and finish while providing a warm setting for daily life was accomplished through mixing warm natural finishes such as stained wood with gray tones in concrete and local limestone. The home's program also hinged around using both passive and active green features. Sustainable elements include geothermal heating/cooling, rainwater harvesting, spray foam insulation, high efficiency glazing, recessing lower spaces into the hillside on the west side, and roof/overhang design to provide passive solar coverage of walls and windows. The resulting design is a sustainably balanced, visually pleasing home which reflects the lifestyle and needs of the clients.
Photography by Andrew Pogue
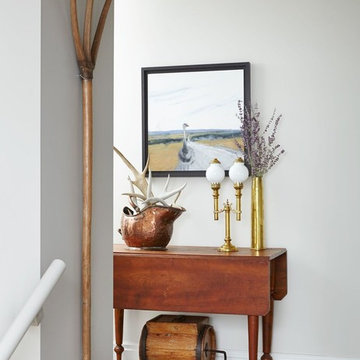
Photography by Valerie Wilcox
Imagen de recibidores y pasillos de estilo de casa de campo con paredes blancas y suelo de contrachapado
Imagen de recibidores y pasillos de estilo de casa de campo con paredes blancas y suelo de contrachapado

Open-plan industrial loft space in Gastown, Vancouver. The interior palette comprises of exposed brick, polished concrete floors and douglas fir beams. Vintage and contemporary furniture pieces, including the bespoke sofa piece, complement the raw shell.
design storey architects
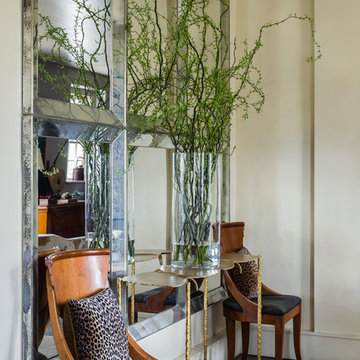
Antiqued glass mirrors from Mexico, vanCollier gingko console table
Catherine Nguyen Photography
Modelo de recibidores y pasillos eclécticos pequeños con paredes beige y suelo de cemento
Modelo de recibidores y pasillos eclécticos pequeños con paredes beige y suelo de cemento
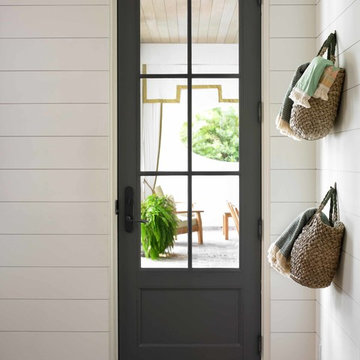
Emily Followill
Diseño de recibidores y pasillos marineros extra grandes con paredes blancas y suelo de cemento
Diseño de recibidores y pasillos marineros extra grandes con paredes blancas y suelo de cemento
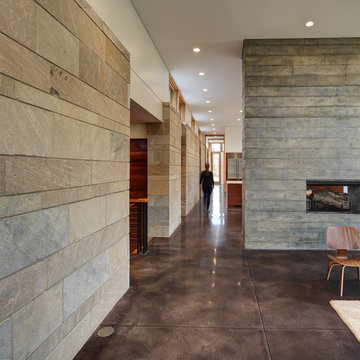
Tricia Shay Photography
Imagen de recibidores y pasillos actuales de tamaño medio con paredes blancas y suelo de cemento
Imagen de recibidores y pasillos actuales de tamaño medio con paredes blancas y suelo de cemento
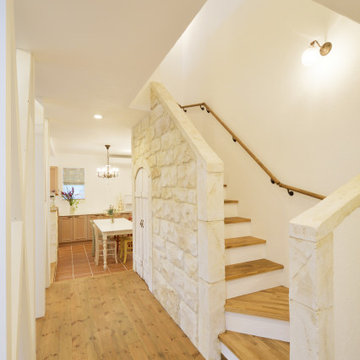
Diseño de recibidores y pasillos románticos grandes con paredes blancas, suelo de cemento y suelo marrón

Once inside, natural light serves as an important material layered amongst its solid counterparts. Wood ceilings sit slightly pulled back from the walls to create a feeling of expansiveness.
Photo: David Agnello
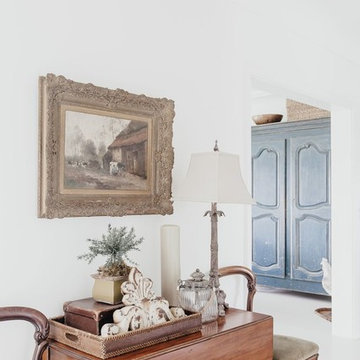
Ejemplo de recibidores y pasillos clásicos de tamaño medio con paredes blancas y suelo de cemento

Modelo de recibidores y pasillos minimalistas con suelo de cemento y suelo gris
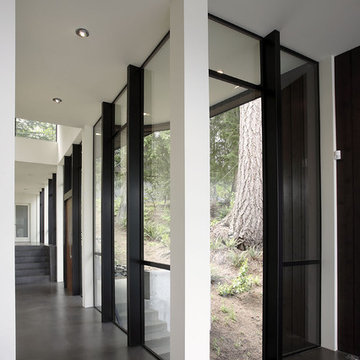
Ejemplo de recibidores y pasillos modernos de tamaño medio con paredes blancas y suelo de cemento

DISIMPEGNO CON PAVIMENTO IN RESINA GRIGIA E ILLUMINAZIONE CON STRIP LED A SOFFITTO E PARETE
Diseño de recibidores y pasillos modernos de tamaño medio con paredes blancas, suelo de cemento y suelo gris
Diseño de recibidores y pasillos modernos de tamaño medio con paredes blancas, suelo de cemento y suelo gris
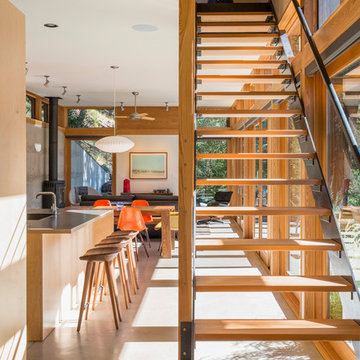
Photography: Eirik Johnson
Imagen de recibidores y pasillos rústicos de tamaño medio con paredes blancas, suelo de cemento y iluminación
Imagen de recibidores y pasillos rústicos de tamaño medio con paredes blancas, suelo de cemento y iluminación
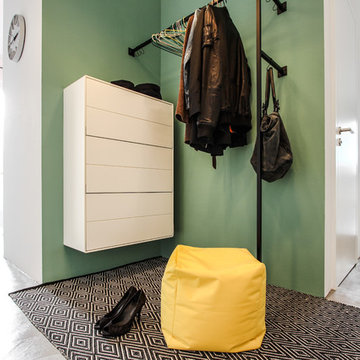
EXTRAVIEL office & home design
Ejemplo de recibidores y pasillos escandinavos de tamaño medio con paredes verdes y suelo de cemento
Ejemplo de recibidores y pasillos escandinavos de tamaño medio con paredes verdes y suelo de cemento
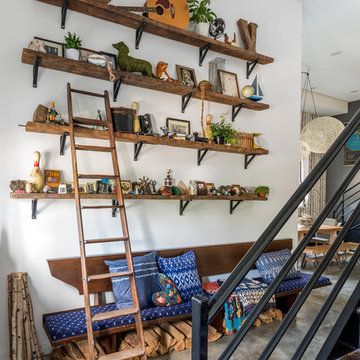
These reclaimed wood shelves were rescued old rafters from a house that was being renovated in Brooklyn. The bench is over 10' long, and came from an antique dealer in the Navy Yard area. A custom cushion was added for the seat. The wood - all kiln dried - fuels the wood stove upstairs in winter.
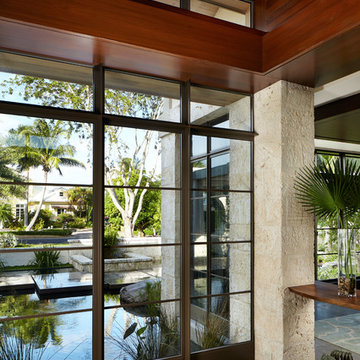
Kim Sargent
Foto de recibidores y pasillos asiáticos de tamaño medio con paredes beige y suelo de cemento
Foto de recibidores y pasillos asiáticos de tamaño medio con paredes beige y suelo de cemento

Modern ski chalet with walls of windows to enjoy the mountainous view provided of this ski-in ski-out property. Formal and casual living room areas allow for flexible entertaining.
Construction - Bear Mountain Builders
Interiors - Hunter & Company
Photos - Gibeon Photography

Foto de recibidores y pasillos mediterráneos de tamaño medio con paredes blancas, suelo de cemento, suelo beige y vigas vistas

Ejemplo de recibidores y pasillos actuales pequeños con paredes marrones, suelo de contrachapado, suelo marrón, machihembrado y madera
2.716 ideas para recibidores y pasillos con suelo de contrachapado y suelo de cemento
1