24 ideas para recibidores y pasillos naranjas con suelo de cemento
Filtrar por
Presupuesto
Ordenar por:Popular hoy
1 - 20 de 24 fotos
Artículo 1 de 3

Foto de recibidores y pasillos urbanos extra grandes con paredes marrones y suelo de cemento

Diseño de recibidores y pasillos contemporáneos grandes con paredes blancas, suelo de cemento, suelo negro y cuadros
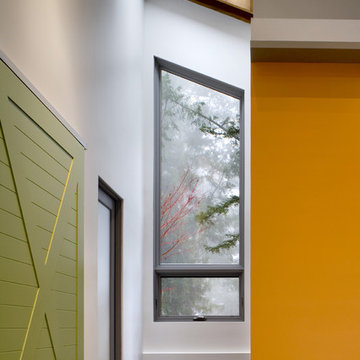
Entry Hall at SE end of studio.
Cathy Schwabe Architecture.
Photograph by David Wakely
Modelo de recibidores y pasillos contemporáneos con suelo de cemento
Modelo de recibidores y pasillos contemporáneos con suelo de cemento
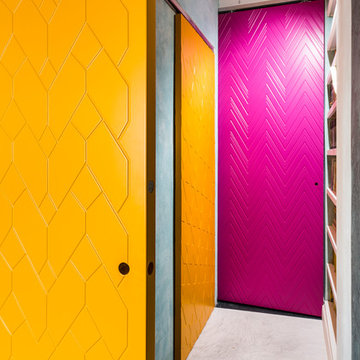
Ph: Paolo Allasia
Diseño de recibidores y pasillos eclécticos de tamaño medio con paredes verdes, suelo de cemento y suelo multicolor
Diseño de recibidores y pasillos eclécticos de tamaño medio con paredes verdes, suelo de cemento y suelo multicolor
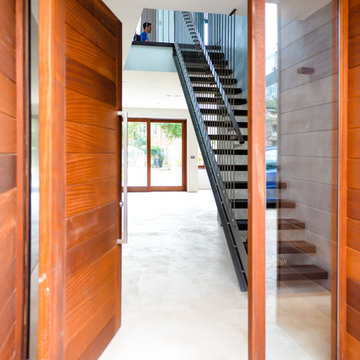
Ejemplo de recibidores y pasillos contemporáneos de tamaño medio con paredes grises y suelo de cemento
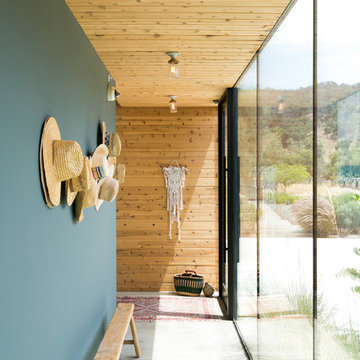
Ejemplo de recibidores y pasillos campestres con paredes azules, suelo de cemento, suelo gris y cuadros
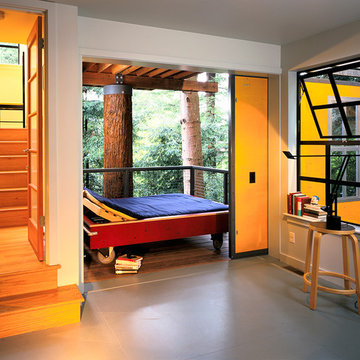
Sleeping porch with rolling bed
Photograph © Richard Barnes
Ejemplo de recibidores y pasillos minimalistas de tamaño medio con paredes blancas y suelo de cemento
Ejemplo de recibidores y pasillos minimalistas de tamaño medio con paredes blancas y suelo de cemento
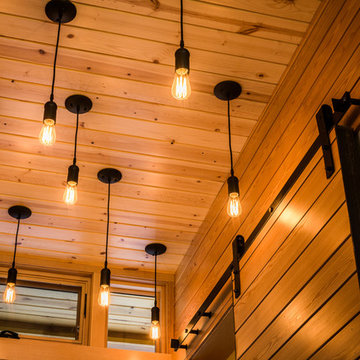
Foto de recibidores y pasillos rurales de tamaño medio con paredes blancas y suelo de cemento
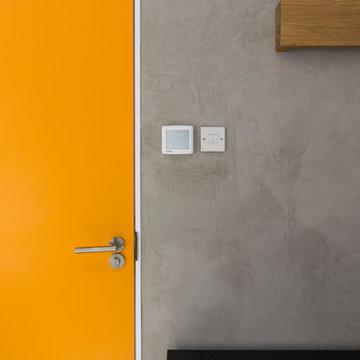
Polished concrete feature wall
Ejemplo de recibidores y pasillos minimalistas grandes con paredes grises, suelo de cemento y suelo gris
Ejemplo de recibidores y pasillos minimalistas grandes con paredes grises, suelo de cemento y suelo gris
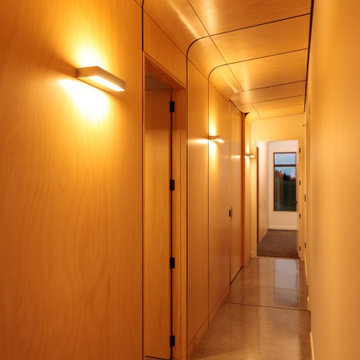
Carefully orientated and sited on the edge of small plateau this house looks out across the rolling countryside of North Canterbury. The 3-bedroom rural family home is an exemplar of simplicity done with care and precision.
Tucked in alongside a private limestone quarry with cows grazing in the distance the choice of materials are intuitively natural and implemented with bare authenticity.
Oiled random width cedar weatherboards are contemporary and rustic, the polished concrete floors with exposed aggregate tie in wonderfully to the adjacent limestone cliffs, and the clean folded wall to roof, envelopes the building from the sheltered south to the amazing views to the north. Designed to portray purity of form the outer metal surface provides enclosure and shelter from the elements, while its inner face is a continuous skin of hoop pine timber from inside to out.
The hoop pine linings bend up the inner walls to form the ceiling and then soar continuous outward past the full height glazing to become the outside soffit. The bold vertical lines of the panel joins are strongly expressed aligning with windows and jambs, they guild the eye up and out so as you step in through the sheltered Southern entrances the landscape flows out in front of you.
Every detail required careful thought in design and craft in construction. As two simple boxes joined by a glass link, a house that sits so beautifully in the landscape was deceptively challenging, and stands as a credit to our client passion for their new home & the builders craftsmanship to see it though, it is a end result we are all very proud to have been a part of.
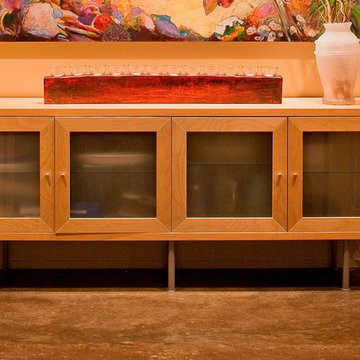
custom cabinetry and the door was deigned and placed to showcase the owner self created art
We only design homes that brilliantly reflect the unadorned beauty of everyday living. For more information about this project please Allen Griffin, President of Viewpoint Design,at 281-501-0724 or email him at aviewpointdesigns@gmail.com
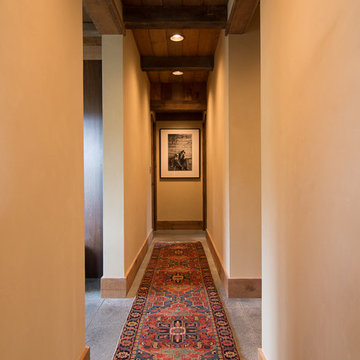
Ejemplo de recibidores y pasillos rurales de tamaño medio con paredes blancas, suelo de cemento y suelo gris
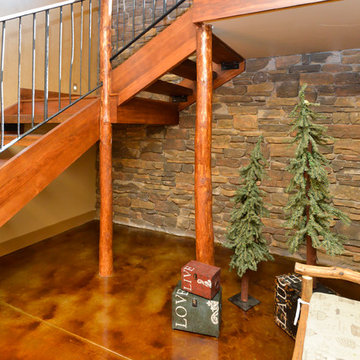
Foto de recibidores y pasillos rústicos de tamaño medio con paredes beige, suelo de cemento y suelo marrón
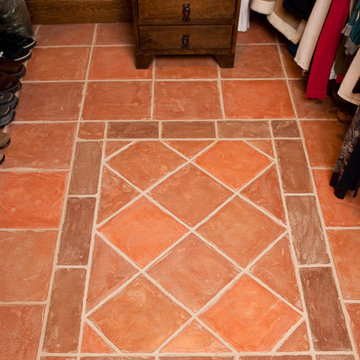
Elliot Johnson Photography
Imagen de recibidores y pasillos de estilo americano pequeños con paredes beige y suelo de cemento
Imagen de recibidores y pasillos de estilo americano pequeños con paredes beige y suelo de cemento
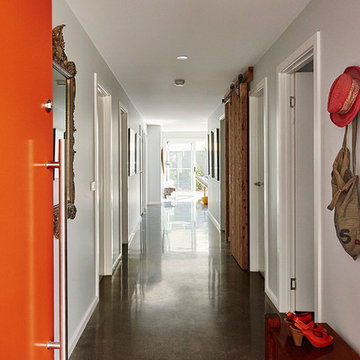
A bold colour on the front door creates a warm and inviting welcome to this beach home designed for a your family in Barwon Heads on the Bellarine Peninsula. The open plan home was also designed to be rented on airbnb when they are not using the four bedroom luxury home in this very popular beach destination. The polished concrete flooring softened with the timber finishes welcomes guests when they arrive. The grey walls create an easy palette to update with different artwork. Muuto wall hooks add bit of fun and keep people's items organised and near the door to keep the rest of the house orderly. Photography by Nikole Ramsay. Styling and Staging Siobhan Donoghue Design.
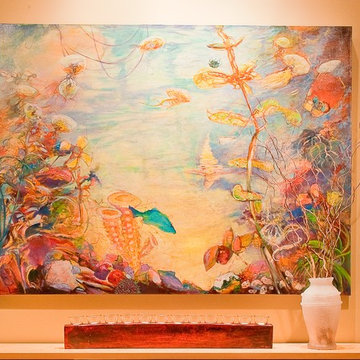
This is an original piece of art painted by the homeowner and it hangs in the walkway between the kitchen and the dining room. A wall of sliding glass doors separates this space from the outdoor patio. Lighting is used to emphasize art and create drama.
For more information about this project please visit: www.gryphonbuilders.com. Or contact Allen Griffin, President of Gryphon Builders, at 281-236-8043 cell or email him at allen@gryphonbuilders.com
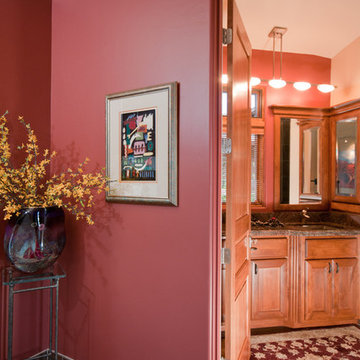
Ian Whitehead
Imagen de recibidores y pasillos clásicos renovados extra grandes con paredes rojas y suelo de cemento
Imagen de recibidores y pasillos clásicos renovados extra grandes con paredes rojas y suelo de cemento
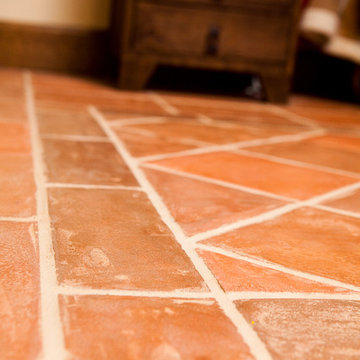
Elliot Johnson Photography
Foto de recibidores y pasillos de estilo americano pequeños con paredes beige y suelo de cemento
Foto de recibidores y pasillos de estilo americano pequeños con paredes beige y suelo de cemento
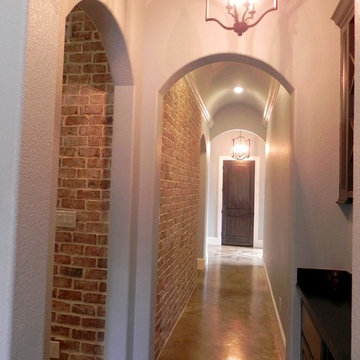
Foto de recibidores y pasillos de estilo americano con paredes grises y suelo de cemento
24 ideas para recibidores y pasillos naranjas con suelo de cemento
1
