8.674 ideas para recibidores y pasillos con suelo beige
Filtrar por
Presupuesto
Ordenar por:Popular hoy
121 - 140 de 8674 fotos
Artículo 1 de 2
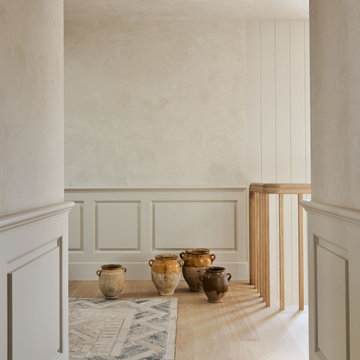
Imagen de recibidores y pasillos de estilo de casa de campo extra grandes con paredes beige, suelo de madera pintada y suelo beige
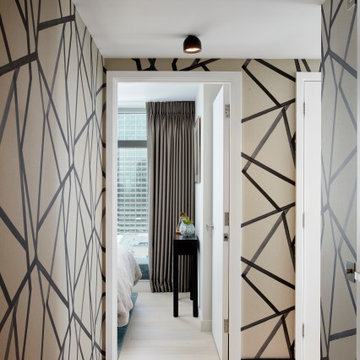
Diseño de recibidores y pasillos actuales pequeños con suelo de madera clara, suelo beige, papel pintado y cuadros

Modelo de recibidores y pasillos abovedados marineros grandes con paredes blancas, suelo de madera clara y suelo beige

Our clients wanted to replace an existing suburban home with a modern house at the same Lexington address where they had lived for years. The structure the clients envisioned would complement their lives and integrate the interior of the home with the natural environment of their generous property. The sleek, angular home is still a respectful neighbor, especially in the evening, when warm light emanates from the expansive transparencies used to open the house to its surroundings. The home re-envisions the suburban neighborhood in which it stands, balancing relationship to the neighborhood with an updated aesthetic.
The floor plan is arranged in a “T” shape which includes a two-story wing consisting of individual studies and bedrooms and a single-story common area. The two-story section is arranged with great fluidity between interior and exterior spaces and features generous exterior balconies. A staircase beautifully encased in glass stands as the linchpin between the two areas. The spacious, single-story common area extends from the stairwell and includes a living room and kitchen. A recessed wooden ceiling defines the living room area within the open plan space.
Separating common from private spaces has served our clients well. As luck would have it, construction on the house was just finishing up as we entered the Covid lockdown of 2020. Since the studies in the two-story wing were physically and acoustically separate, zoom calls for work could carry on uninterrupted while life happened in the kitchen and living room spaces. The expansive panes of glass, outdoor balconies, and a broad deck along the living room provided our clients with a structured sense of continuity in their lives without compromising their commitment to aesthetically smart and beautiful design.

Updated heated tile flooring was carried from the entry, through the kitchen and into the washroom for a stylish and comfortable aesthtic, with minimal grout lines for ease of cleaning. A custom hinged mirror conceals the relocated hydro panel which allowed for an improved run of millwork in the kitchen. That feature was the 89 year old clients' idea!

Imagen de recibidores y pasillos contemporáneos de tamaño medio con paredes blancas, suelo de madera clara, suelo beige y boiserie
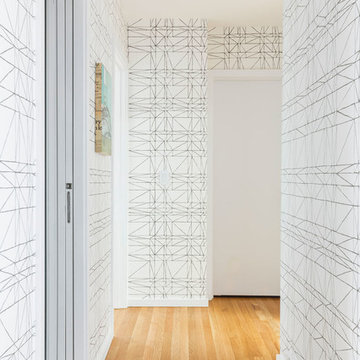
The architecture of this mid-century ranch in Portland’s West Hills oozes modernism’s core values. We wanted to focus on areas of the home that didn’t maximize the architectural beauty. The Client—a family of three, with Lucy the Great Dane, wanted to improve what was existing and update the kitchen and Jack and Jill Bathrooms, add some cool storage solutions and generally revamp the house.
We totally reimagined the entry to provide a “wow” moment for all to enjoy whilst entering the property. A giant pivot door was used to replace the dated solid wood door and side light.
We designed and built new open cabinetry in the kitchen allowing for more light in what was a dark spot. The kitchen got a makeover by reconfiguring the key elements and new concrete flooring, new stove, hood, bar, counter top, and a new lighting plan.
Our work on the Humphrey House was featured in Dwell Magazine.
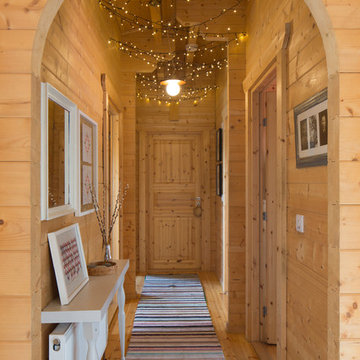
A log cabin on the outskirts of London. This is the designer's own home.
All of the furniture has been sourced from high street retailers, car boot sales, ebay, handed down and upcycled.
The rugs are handmade by Pia's grandmother.
Design by Pia Pelkonen
Photography by Richard Chivers

Ejemplo de recibidores y pasillos clásicos renovados pequeños con paredes beige, moqueta, suelo beige y iluminación
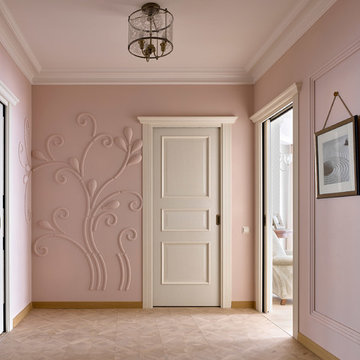
Сергей Ананьев
Foto de recibidores y pasillos tradicionales renovados con paredes rosas y suelo beige
Foto de recibidores y pasillos tradicionales renovados con paredes rosas y suelo beige

Modelo de recibidores y pasillos mediterráneos grandes con paredes beige, suelo de travertino y suelo beige
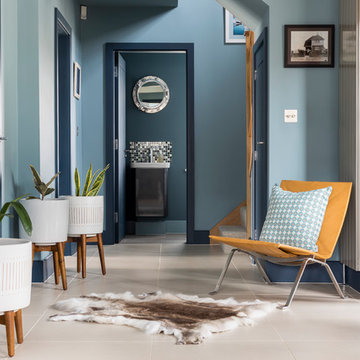
Chris Snook and Emma Painter Interiors
Diseño de recibidores y pasillos clásicos renovados de tamaño medio con paredes azules y suelo beige
Diseño de recibidores y pasillos clásicos renovados de tamaño medio con paredes azules y suelo beige
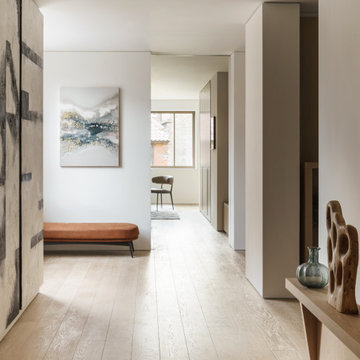
Large hallway allows artwork to be show gallery style. Views through to other rooms and the the timber floor direction adds to the spacious feel. A bespoke shelf runs the length of the corridor and is used as a ever changing display of the clients object collection
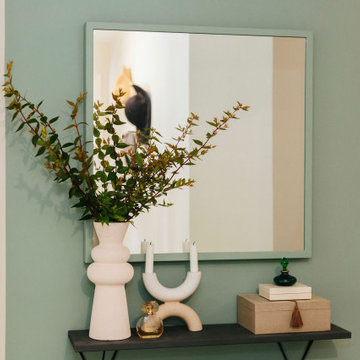
Our designer Claire has colour-blocked the back wall of her hallway to create a bold and beautiful focal point. She has painted the radiator, the skirting board and the edges of the mirror aqua green to create the illusion of a bigger space.
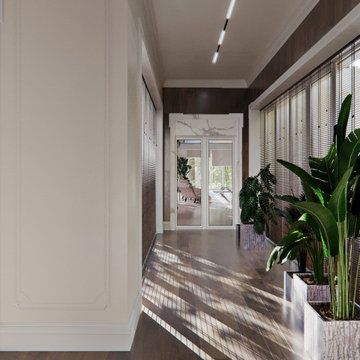
Ejemplo de recibidores y pasillos clásicos renovados grandes con paredes blancas y suelo beige
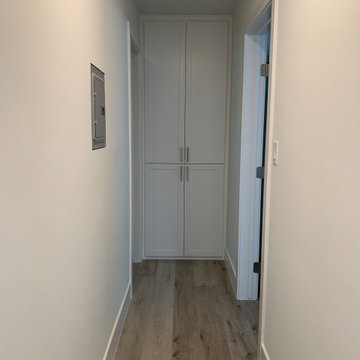
Beautiful open floor plan, including living room and kitchen.
Imagen de recibidores y pasillos clásicos renovados pequeños con suelo vinílico y suelo beige
Imagen de recibidores y pasillos clásicos renovados pequeños con suelo vinílico y suelo beige

Зона отдыха в коридоре предназначена для чтения книг и может использоваться как наблюдательный пост. Через металлическую перегородку можно наблюдать гостиную, столовую и почти все двери в квартире.
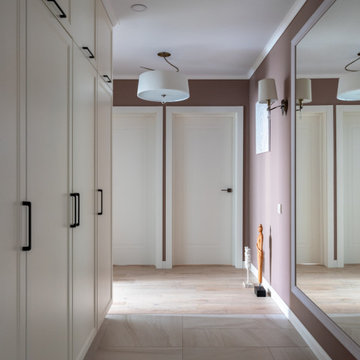
Вид на холл. Система хранения в коридоре.
Ejemplo de recibidores y pasillos actuales de tamaño medio con paredes multicolor, suelo de baldosas de porcelana y suelo beige
Ejemplo de recibidores y pasillos actuales de tamaño medio con paredes multicolor, suelo de baldosas de porcelana y suelo beige
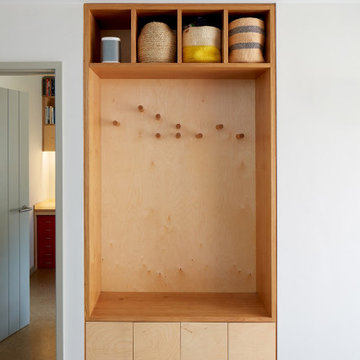
Conversion of a bungalow in to a low energy family home.
Imagen de recibidores y pasillos nórdicos de tamaño medio con paredes blancas, suelo de cemento y suelo beige
Imagen de recibidores y pasillos nórdicos de tamaño medio con paredes blancas, suelo de cemento y suelo beige
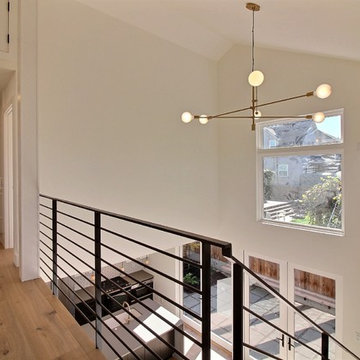
Foto de recibidores y pasillos minimalistas de tamaño medio con paredes blancas, suelo de madera clara y suelo beige
8.674 ideas para recibidores y pasillos con suelo beige
7