287 ideas para recibidores y pasillos de estilo de casa de campo con suelo beige
Filtrar por
Presupuesto
Ordenar por:Popular hoy
1 - 20 de 287 fotos

Diseño de recibidores y pasillos de estilo de casa de campo grandes con paredes azules, suelo de madera clara y suelo beige
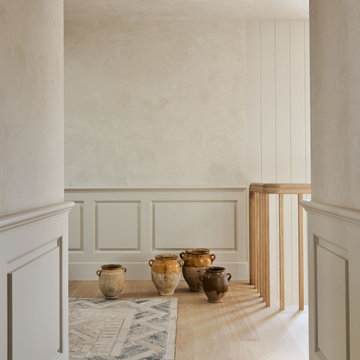
Imagen de recibidores y pasillos de estilo de casa de campo extra grandes con paredes beige, suelo de madera pintada y suelo beige
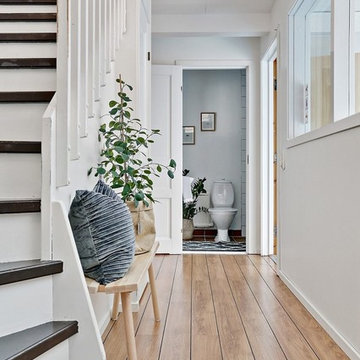
Asi Sveins
Foto de recibidores y pasillos de estilo de casa de campo con paredes blancas, suelo de madera clara y suelo beige
Foto de recibidores y pasillos de estilo de casa de campo con paredes blancas, suelo de madera clara y suelo beige

Dans le couloir à l’étage, création d’une banquette sur-mesure avec rangements bas intégrés, d’un bureau sous fenêtre et d’une bibliothèque de rangement.
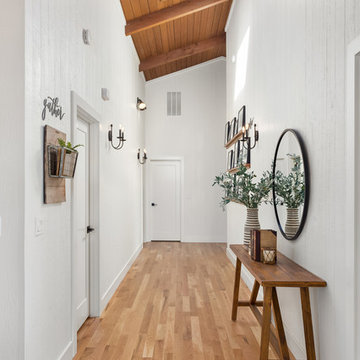
Modelo de recibidores y pasillos de estilo de casa de campo pequeños con paredes blancas, suelo de madera clara y suelo beige
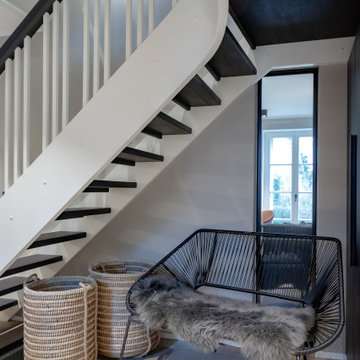
der Flur im Erdgeschoss mit der Treppe zum Dachgeschoss und Blick auf den Lichtschlitz
Foto de recibidores y pasillos de estilo de casa de campo de tamaño medio con suelo de piedra caliza y suelo beige
Foto de recibidores y pasillos de estilo de casa de campo de tamaño medio con suelo de piedra caliza y suelo beige
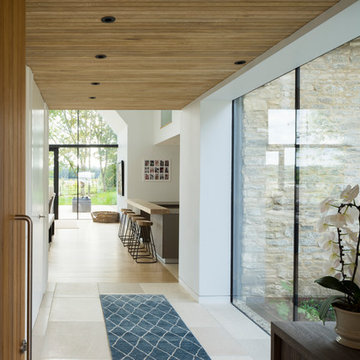
Anthony Coleman
Modelo de recibidores y pasillos campestres grandes con paredes blancas, suelo de madera clara y suelo beige
Modelo de recibidores y pasillos campestres grandes con paredes blancas, suelo de madera clara y suelo beige
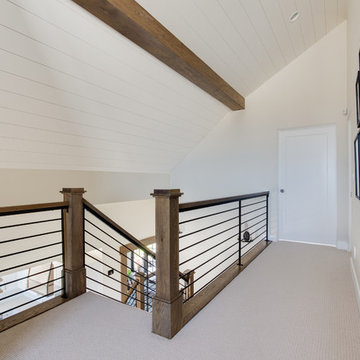
Interior Designer: Simons Design Studio
Builder: Magleby Construction
Photography: Allison Niccum
Diseño de recibidores y pasillos de estilo de casa de campo con paredes beige, moqueta y suelo beige
Diseño de recibidores y pasillos de estilo de casa de campo con paredes beige, moqueta y suelo beige
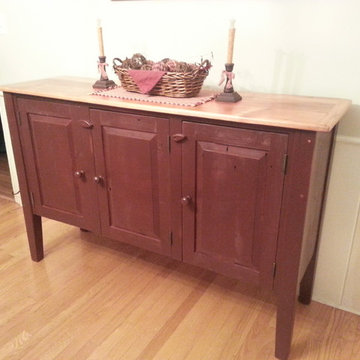
Custom designed Amish-crafted sideboard built with reclaimed barnwood. Customer requested we augment original template to remove center drawers and add an additional door to maximize storage. Natural finish on top with a rubbed Hearthside Red paint on case.
Photo: Sam's Wood Furniture Staff

To view other projects by TruexCullins Architecture + Interior design visit www.truexcullins.com
Photos taken by Jim Westphalen
Ejemplo de recibidores y pasillos campestres de tamaño medio con suelo de cemento, paredes blancas, suelo beige y iluminación
Ejemplo de recibidores y pasillos campestres de tamaño medio con suelo de cemento, paredes blancas, suelo beige y iluminación
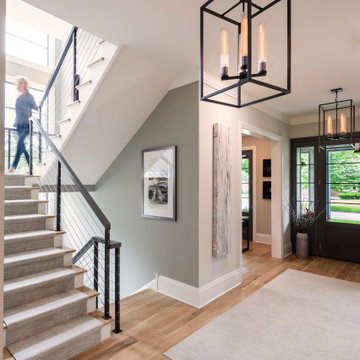
Hinsdale, IL Residence by Charles Vincent George Architects
Photographs by Emilia Czader
Ejemplo de recibidores y pasillos campestres con paredes grises, suelo de madera clara y suelo beige
Ejemplo de recibidores y pasillos campestres con paredes grises, suelo de madera clara y suelo beige
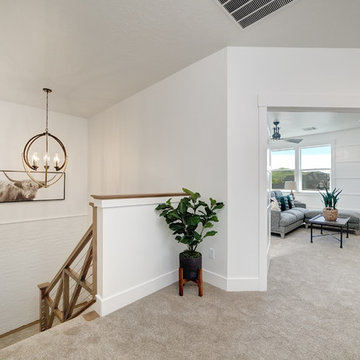
Ejemplo de recibidores y pasillos de estilo de casa de campo de tamaño medio con paredes blancas, moqueta y suelo beige
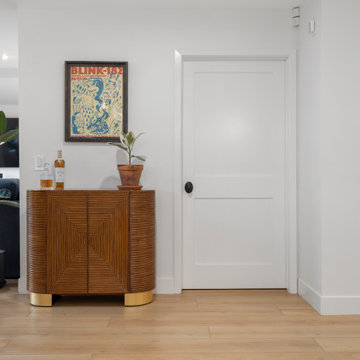
A classic select grade natural oak. Timeless and versatile. With the Modin Collection, we have raised the bar on luxury vinyl plank. The result is a new standard in resilient flooring. Modin offers true embossed in register texture, a low sheen level, a rigid SPC core, an industry-leading wear layer, and so much more.
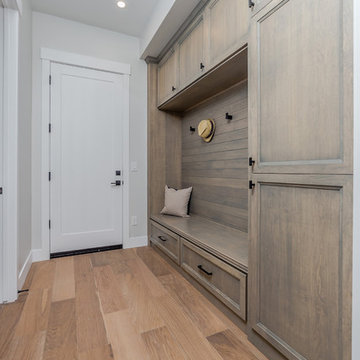
Modelo de recibidores y pasillos de estilo de casa de campo de tamaño medio con paredes grises, suelo de madera clara y suelo beige
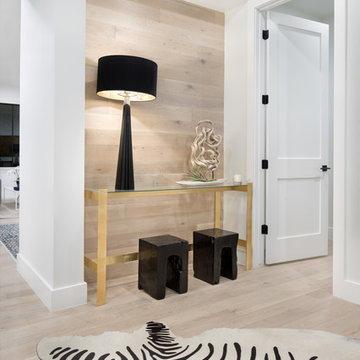
Modelo de recibidores y pasillos de estilo de casa de campo grandes con paredes blancas, suelo de madera clara, suelo beige y iluminación

This stylish boot room provided structure and organisation for our client’s outdoor gear.
A floor to ceiling fitted cupboard is easy on the eye and tones seamlessly with the beautiful flagstone floor in this beautiful boot room. This cupboard conceals out of season bulky coats and shoes when they are not in daily use. We used the full height of the space with a floor to ceiling bespoke cupboard, which maximised the storage space and provided a streamlined look.
The ‘grab and go’ style of open shelving and coat hooks means that you can easily access the things you need to go outdoors whilst keeping clutter to a minimum.
The boots room’s built-in bench leaves plenty of space for essential wellington boots to be stowed underneath whilst providing ample seating to enable changing of footwear in comfort.
The plentiful coat hooks allow space for coats, hats, bags and dog leads, and baskets can be placed on the overhead shelving to hide other essentials. The pegs allow coats to dry out properly after a wet walk.
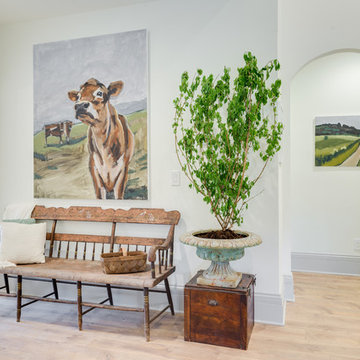
Ejemplo de recibidores y pasillos campestres de tamaño medio con paredes blancas, suelo de madera clara y suelo beige

Nestled into a hillside, this timber-framed family home enjoys uninterrupted views out across the countryside of the North Downs. A newly built property, it is an elegant fusion of traditional crafts and materials with contemporary design.
Our clients had a vision for a modern sustainable house with practical yet beautiful interiors, a home with character that quietly celebrates the details. For example, where uniformity might have prevailed, over 1000 handmade pegs were used in the construction of the timber frame.
The building consists of three interlinked structures enclosed by a flint wall. The house takes inspiration from the local vernacular, with flint, black timber, clay tiles and roof pitches referencing the historic buildings in the area.
The structure was manufactured offsite using highly insulated preassembled panels sourced from sustainably managed forests. Once assembled onsite, walls were finished with natural clay plaster for a calming indoor living environment.
Timber is a constant presence throughout the house. At the heart of the building is a green oak timber-framed barn that creates a warm and inviting hub that seamlessly connects the living, kitchen and ancillary spaces. Daylight filters through the intricate timber framework, softly illuminating the clay plaster walls.
Along the south-facing wall floor-to-ceiling glass panels provide sweeping views of the landscape and open on to the terrace.
A second barn-like volume staggered half a level below the main living area is home to additional living space, a study, gym and the bedrooms.
The house was designed to be entirely off-grid for short periods if required, with the inclusion of Tesla powerpack batteries. Alongside underfloor heating throughout, a mechanical heat recovery system, LED lighting and home automation, the house is highly insulated, is zero VOC and plastic use was minimised on the project.
Outside, a rainwater harvesting system irrigates the garden and fields and woodland below the house have been rewilded.
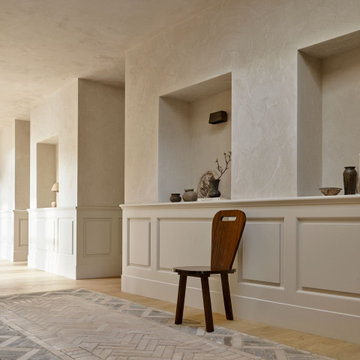
Ejemplo de recibidores y pasillos campestres extra grandes con paredes beige y suelo beige

Builder: Homes by True North
Interior Designer: L. Rose Interiors
Photographer: M-Buck Studio
This charming house wraps all of the conveniences of a modern, open concept floor plan inside of a wonderfully detailed modern farmhouse exterior. The front elevation sets the tone with its distinctive twin gable roofline and hipped main level roofline. Large forward facing windows are sheltered by a deep and inviting front porch, which is further detailed by its use of square columns, rafter tails, and old world copper lighting.
Inside the foyer, all of the public spaces for entertaining guests are within eyesight. At the heart of this home is a living room bursting with traditional moldings, columns, and tiled fireplace surround. Opposite and on axis with the custom fireplace, is an expansive open concept kitchen with an island that comfortably seats four. During the spring and summer months, the entertainment capacity of the living room can be expanded out onto the rear patio featuring stone pavers, stone fireplace, and retractable screens for added convenience.
When the day is done, and it’s time to rest, this home provides four separate sleeping quarters. Three of them can be found upstairs, including an office that can easily be converted into an extra bedroom. The master suite is tucked away in its own private wing off the main level stair hall. Lastly, more entertainment space is provided in the form of a lower level complete with a theatre room and exercise space.
287 ideas para recibidores y pasillos de estilo de casa de campo con suelo beige
1