8.653 ideas para recibidores y pasillos con suelo beige
Filtrar por
Presupuesto
Ordenar por:Popular hoy
141 - 160 de 8653 fotos
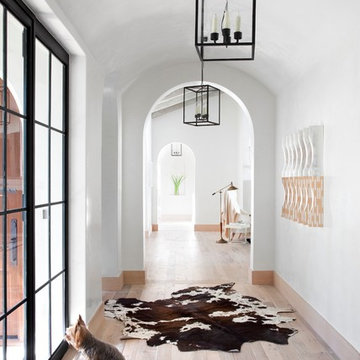
Ryann Ford
Imagen de recibidores y pasillos mediterráneos con paredes blancas, suelo de madera en tonos medios, suelo beige y iluminación
Imagen de recibidores y pasillos mediterráneos con paredes blancas, suelo de madera en tonos medios, suelo beige y iluminación
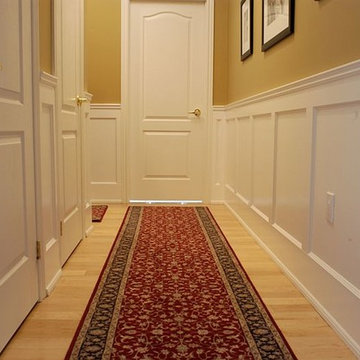
This is a great look at the finished product of our recessed paneled wainscoting.
The genius of our unique Recessed Wall Paneled Wainscot system is the way it delivers so much value for so little money. Take a look and see for yourself. Each 8-foot kit includes everything you need: base rail, stiles, top rail and shoe moulding. Fasten these parts to any smooth wall and you're done. Existing wall surfaces act as panels, creating the traditional flavor of authentic wainscoting at a fraction of the cost and none of the hassles. We've even negotiated discounted shipping rates for you!
The price listed is the cost of one of our recessed Wall Paneled Wainscoting 8 ft Kits, 38" high, a good choice for rooms with 8 or 9 ft ceilings, consisting of everything you need for an eight foot section of running wall including one 8' length of: poplar cap trim; upper rail; base rail; poplar shoe molding; and 5 -- 26" shaped stiles. All packed in protective boxes and ready to go for quick shipping. The horizontal rails are made from primed MDF and the cap and shoe trims are made from primed, FJ Poplar for better impact and moisture resistance.
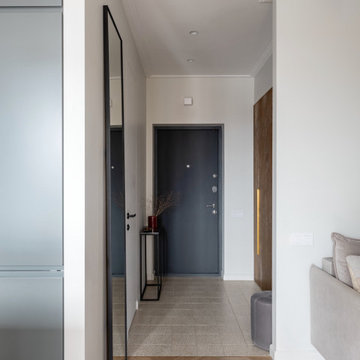
Ejemplo de recibidores y pasillos actuales con suelo de baldosas de porcelana y suelo beige
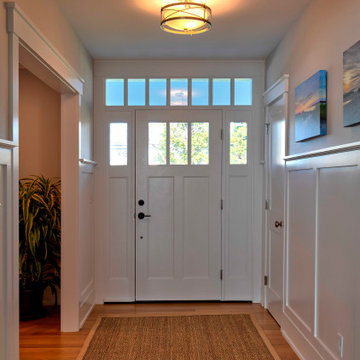
Thermatru Craftsman fiberglass style door.
CT Lighting fixture
5 ft. tall recessed panel wainscotting
4” white oak flooring with natural, water-based finish
Craftsman style interior trim to give the home simple, neat, clean lines

The brief was to transform the apartment into a functional and comfortable home, suitable for everyday living; a place of warmth and true homeliness. Excitingly, we were encouraged to be brave and bold with colour, and so we took inspiration from the beautiful garden of England; Kent. We opted for a palette of French greys, Farrow and Ball's warm neutrals, rich textures, and textiles. We hope you like the result as much as we did!

Our Ridgewood Estate project is a new build custom home located on acreage with a lake. It is filled with luxurious materials and family friendly details.
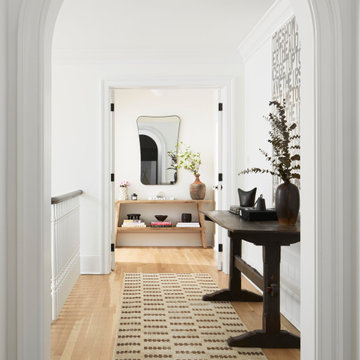
Imagen de recibidores y pasillos escandinavos con paredes blancas, suelo de madera clara y suelo beige
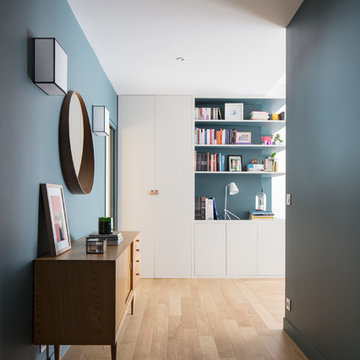
Imagen de recibidores y pasillos contemporáneos con paredes azules, suelo de madera clara y suelo beige
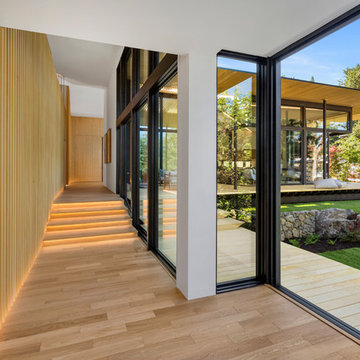
Justin Krug Photography
Diseño de recibidores y pasillos actuales con suelo de madera clara y suelo beige
Diseño de recibidores y pasillos actuales con suelo de madera clara y suelo beige
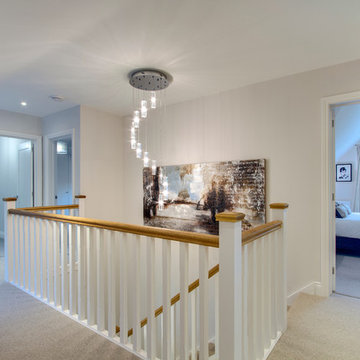
Imagen de recibidores y pasillos tradicionales renovados de tamaño medio con moqueta y suelo beige
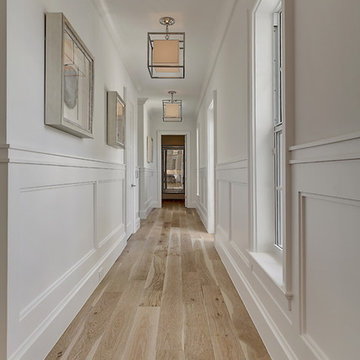
Foto de recibidores y pasillos costeros grandes con paredes blancas, suelo de madera clara y suelo beige
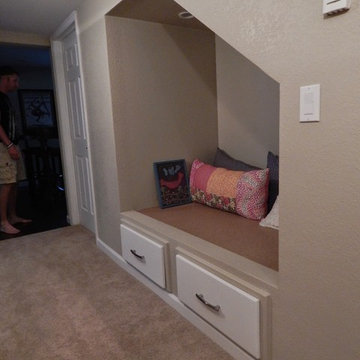
Alcove below the staicase
Diseño de recibidores y pasillos tradicionales renovados grandes con paredes beige, moqueta y suelo beige
Diseño de recibidores y pasillos tradicionales renovados grandes con paredes beige, moqueta y suelo beige
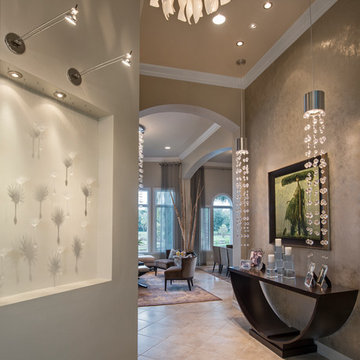
Amber Frederiksen Photography
Foto de recibidores y pasillos contemporáneos con paredes grises, suelo beige y iluminación
Foto de recibidores y pasillos contemporáneos con paredes grises, suelo beige y iluminación
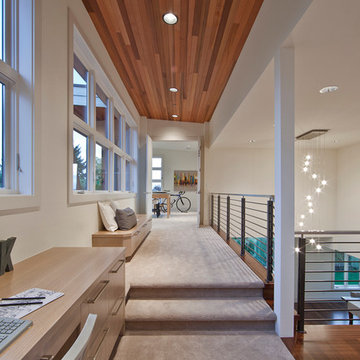
Modelo de recibidores y pasillos actuales grandes con paredes blancas, moqueta y suelo beige

To view other projects by TruexCullins Architecture + Interior design visit www.truexcullins.com
Photos taken by Jim Westphalen
Ejemplo de recibidores y pasillos campestres de tamaño medio con suelo de cemento, paredes blancas, suelo beige y iluminación
Ejemplo de recibidores y pasillos campestres de tamaño medio con suelo de cemento, paredes blancas, suelo beige y iluminación
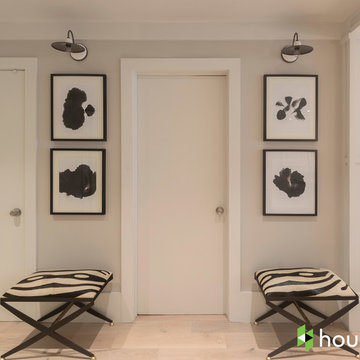
Photo: Carolyn Reyes © 2017 Houzz
Foto de recibidores y pasillos tradicionales renovados con paredes grises, suelo de madera clara y suelo beige
Foto de recibidores y pasillos tradicionales renovados con paredes grises, suelo de madera clara y suelo beige

Modelo de recibidores y pasillos abovedados contemporáneos con paredes blancas, suelo de madera clara, suelo beige, vigas vistas y madera
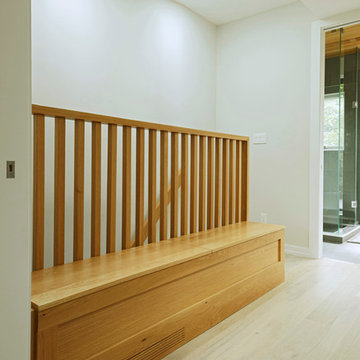
Imagen de recibidores y pasillos modernos de tamaño medio con paredes blancas, suelo de madera clara y suelo beige
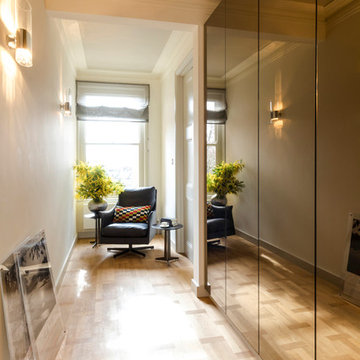
Bronze mirror cupboard doors were added to the hallway to reflect the light inwards to the front door and add warmth to the space.
The floor by Tuttoparquet, an oak basket weave added pattern and interest to the room.
Pat Giddens provided the metallic sheer curtains to shade and add privacy throughout the day.
Photo by James Tarry
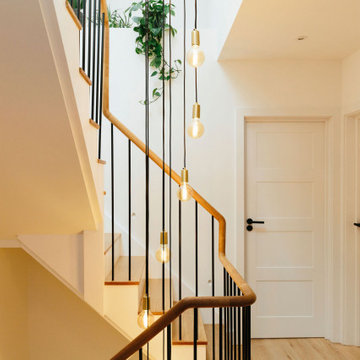
Tracy, one of our fabulous customers who last year undertook what can only be described as, a colossal home renovation!
With the help of her My Bespoke Room designer Milena, Tracy transformed her 1930's doer-upper into a truly jaw-dropping, modern family home. But don't take our word for it, see for yourself...
8.653 ideas para recibidores y pasillos con suelo beige
8