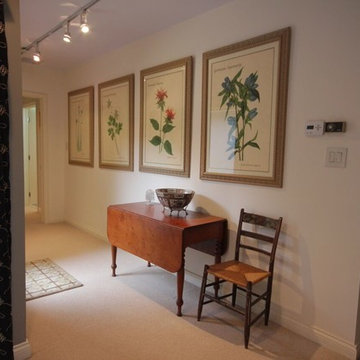987 ideas para recibidores y pasillos con moqueta y suelo beige
Filtrar por
Presupuesto
Ordenar por:Popular hoy
1 - 20 de 987 fotos
Artículo 1 de 3

We added a reading nook, black cast iron radiators, antique furniture and rug to the landing of the Isle of Wight project
Ejemplo de recibidores y pasillos clásicos renovados grandes con paredes grises, moqueta, suelo beige, machihembrado y cuadros
Ejemplo de recibidores y pasillos clásicos renovados grandes con paredes grises, moqueta, suelo beige, machihembrado y cuadros
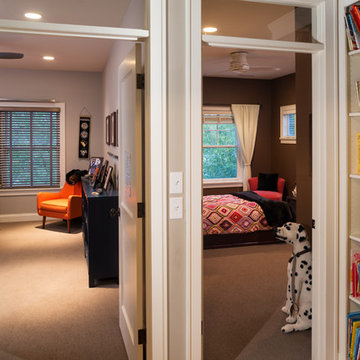
Builder & Interior Selections: Kyle Hunt & Partners, Architect: Sharratt Design Company, Landscape Design: Yardscapes, Photography by James Kruger, LandMark Photography
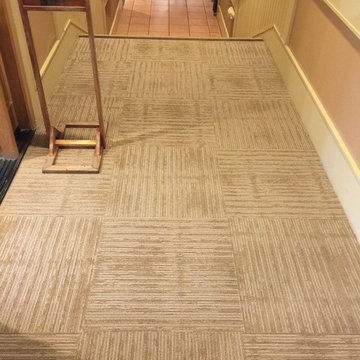
Imagen de recibidores y pasillos tradicionales renovados de tamaño medio con paredes beige, moqueta y suelo beige
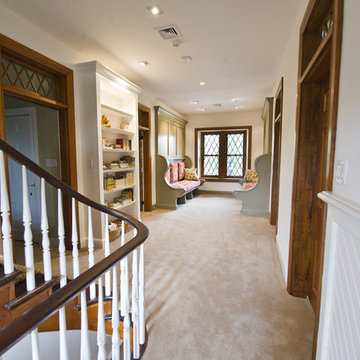
Custom Inglenook benches and a custom bookshelf transform a previously unused hallway into a cozy reading nook and children's library.
Photo by John Welsh.

Lantern on landing
Diseño de recibidores y pasillos de estilo de casa de campo con paredes grises, moqueta, suelo beige, vigas vistas y iluminación
Diseño de recibidores y pasillos de estilo de casa de campo con paredes grises, moqueta, suelo beige, vigas vistas y iluminación

Modelo de recibidores y pasillos abovedados bohemios pequeños con paredes blancas, moqueta, suelo beige, papel pintado y cuadros
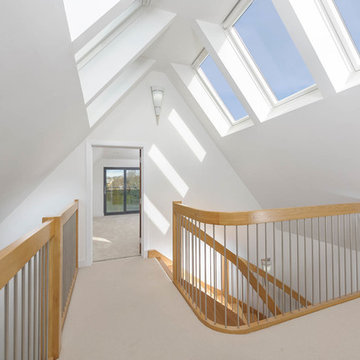
Brian Young
Ejemplo de recibidores y pasillos tradicionales renovados de tamaño medio con paredes blancas, moqueta y suelo beige
Ejemplo de recibidores y pasillos tradicionales renovados de tamaño medio con paredes blancas, moqueta y suelo beige

This grand 2-story home with first-floor owner’s suite includes a 3-car garage with spacious mudroom entry complete with built-in lockers. A stamped concrete walkway leads to the inviting front porch. Double doors open to the foyer with beautiful hardwood flooring that flows throughout the main living areas on the 1st floor. Sophisticated details throughout the home include lofty 10’ ceilings on the first floor and farmhouse door and window trim and baseboard. To the front of the home is the formal dining room featuring craftsman style wainscoting with chair rail and elegant tray ceiling. Decorative wooden beams adorn the ceiling in the kitchen, sitting area, and the breakfast area. The well-appointed kitchen features stainless steel appliances, attractive cabinetry with decorative crown molding, Hanstone countertops with tile backsplash, and an island with Cambria countertop. The breakfast area provides access to the spacious covered patio. A see-thru, stone surround fireplace connects the breakfast area and the airy living room. The owner’s suite, tucked to the back of the home, features a tray ceiling, stylish shiplap accent wall, and an expansive closet with custom shelving. The owner’s bathroom with cathedral ceiling includes a freestanding tub and custom tile shower. Additional rooms include a study with cathedral ceiling and rustic barn wood accent wall and a convenient bonus room for additional flexible living space. The 2nd floor boasts 3 additional bedrooms, 2 full bathrooms, and a loft that overlooks the living room.
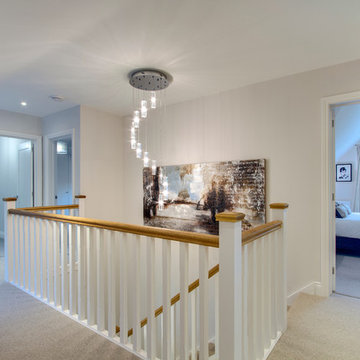
Imagen de recibidores y pasillos tradicionales renovados de tamaño medio con moqueta y suelo beige
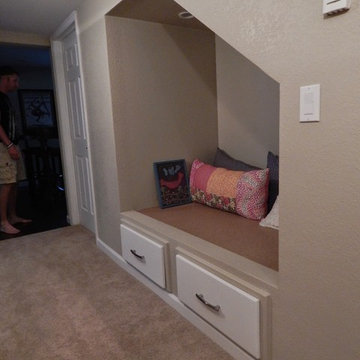
Alcove below the staicase
Diseño de recibidores y pasillos tradicionales renovados grandes con paredes beige, moqueta y suelo beige
Diseño de recibidores y pasillos tradicionales renovados grandes con paredes beige, moqueta y suelo beige
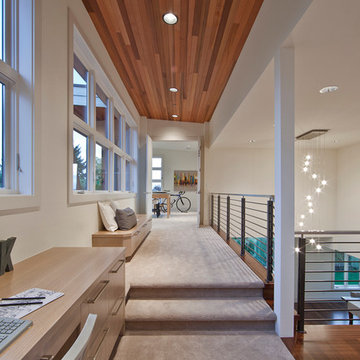
Modelo de recibidores y pasillos actuales grandes con paredes blancas, moqueta y suelo beige
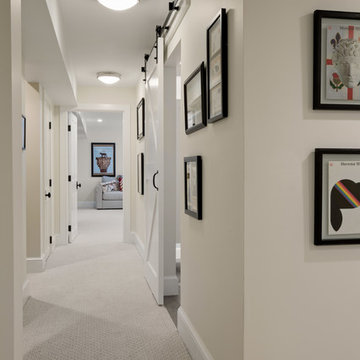
Ejemplo de recibidores y pasillos campestres de tamaño medio con paredes beige, moqueta, suelo beige y iluminación
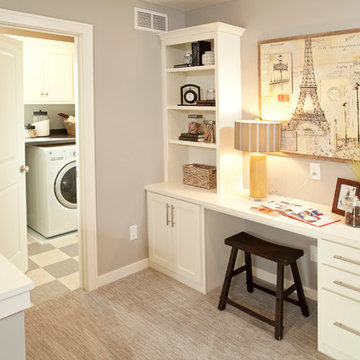
This home is built by Robert Thomas Homes located in Minnesota. Our showcase models are professionally staged. Please contact Ambiance at Home for information on furniture - 952.440.6757
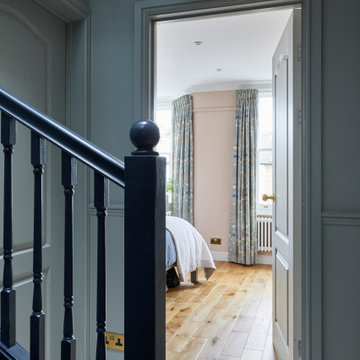
Diseño de recibidores y pasillos clásicos renovados pequeños con machihembrado, paredes blancas, moqueta y suelo beige
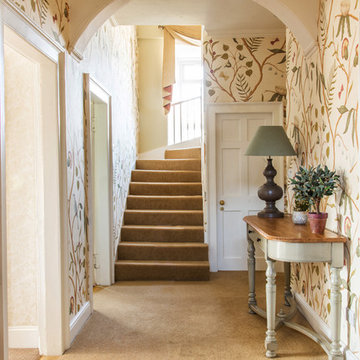
Country hallway with Lewis and Wood wallpaper.
Suzanne black photography
Ejemplo de recibidores y pasillos de estilo de casa de campo de tamaño medio con paredes multicolor, moqueta, suelo beige y iluminación
Ejemplo de recibidores y pasillos de estilo de casa de campo de tamaño medio con paredes multicolor, moqueta, suelo beige y iluminación
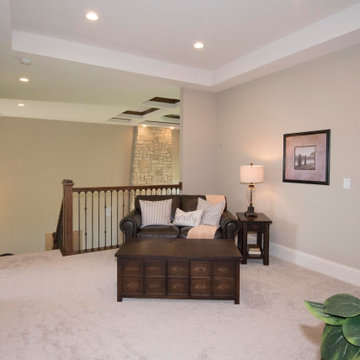
Second story loft
Modelo de recibidores y pasillos tradicionales renovados grandes con paredes beige, moqueta y suelo beige
Modelo de recibidores y pasillos tradicionales renovados grandes con paredes beige, moqueta y suelo beige
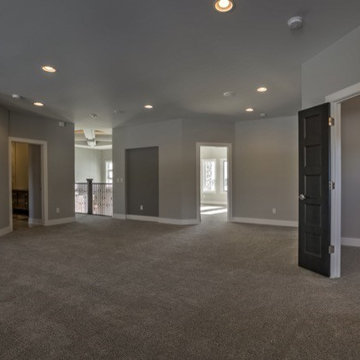
Ejemplo de recibidores y pasillos tradicionales renovados grandes con paredes grises, moqueta y suelo beige
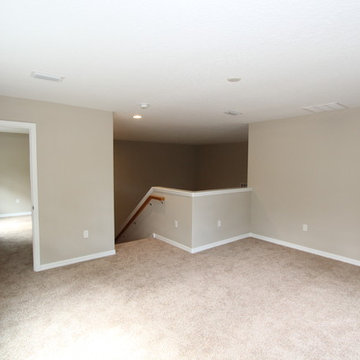
Bonus Room
Imagen de recibidores y pasillos tradicionales renovados grandes con paredes beige, moqueta y suelo beige
Imagen de recibidores y pasillos tradicionales renovados grandes con paredes beige, moqueta y suelo beige
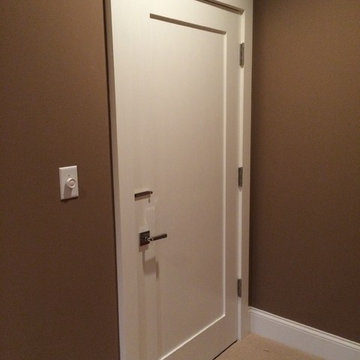
Steve Gray Renovations
Ejemplo de recibidores y pasillos tradicionales de tamaño medio con paredes marrones, moqueta y suelo beige
Ejemplo de recibidores y pasillos tradicionales de tamaño medio con paredes marrones, moqueta y suelo beige
987 ideas para recibidores y pasillos con moqueta y suelo beige
1
