1.508 ideas para recibidores y pasillos con paredes verdes
Filtrar por
Presupuesto
Ordenar por:Popular hoy
1 - 20 de 1508 fotos
Artículo 1 de 2
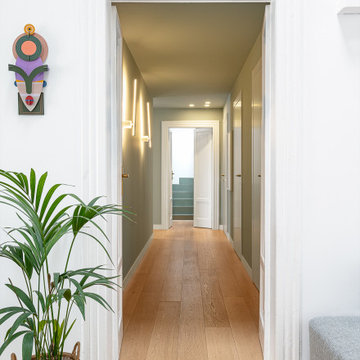
Modelo de recibidores y pasillos actuales con paredes verdes, suelo de madera clara y suelo beige
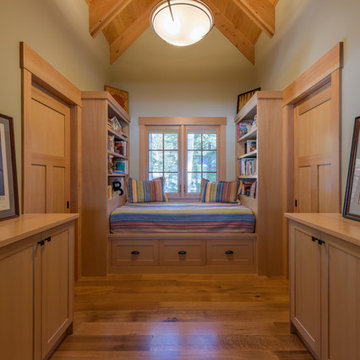
Diseño de recibidores y pasillos rústicos con paredes verdes, suelo de madera en tonos medios y suelo marrón
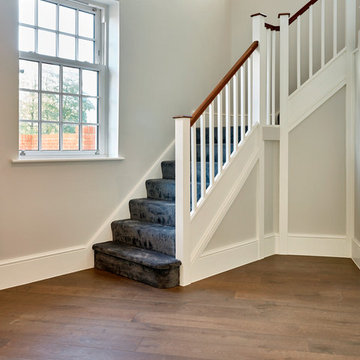
We are delighted to have our Istoria Bespoke Prague floor featured in four houses built to high specifications by W Stirland. Each house was designed with finesse and elegance by interior design practice Leivars, with the darker oak floor contrasting beautifully with the crisp white colours of the interior.
Project: Residential
Designer: Leivars
Developer: W Stirland
Floor: Istoria Bespoke Prague
Specification: Character Grade 15mm x 190mm x 1900mm
Photos: Nick Smith Photography
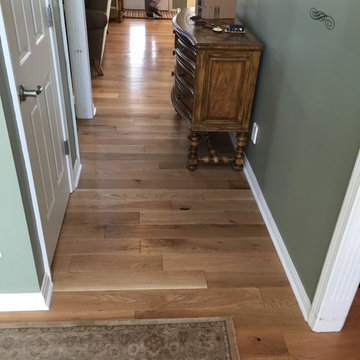
Armstrong American Scrape 5" solid oak hardwood floor, color: Natural.
Imagen de recibidores y pasillos clásicos pequeños con paredes verdes, suelo de madera clara y suelo marrón
Imagen de recibidores y pasillos clásicos pequeños con paredes verdes, suelo de madera clara y suelo marrón

A hallway was notched out of the large master bedroom suite space, connecting all three rooms in the suite. Since there were no closets in the bedroom, spacious "his and hers" closets were added to the hallway. A crystal chandelier continues the elegance and echoes the crystal chandeliers in the bathroom and bedroom.

Modelo de recibidores y pasillos contemporáneos de tamaño medio con paredes verdes, suelo de madera clara y suelo gris
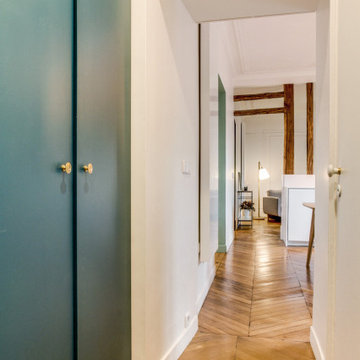
Foto de recibidores y pasillos actuales de tamaño medio con paredes verdes, suelo de madera clara y suelo marrón
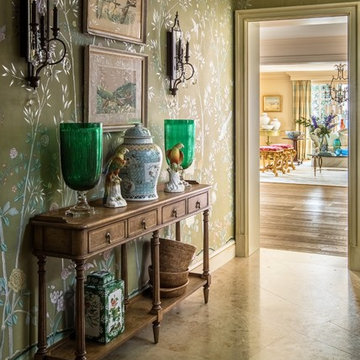
Imagen de recibidores y pasillos clásicos renovados con paredes verdes y suelo beige
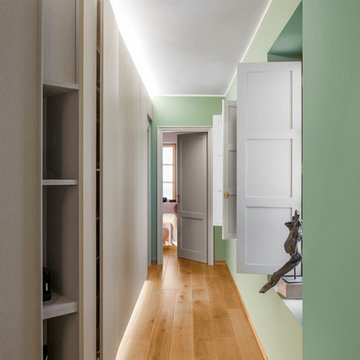
Imagen de recibidores y pasillos contemporáneos de tamaño medio con paredes verdes y suelo de madera clara

Honouring the eclectic mix of The Old High Street, we used a soft colour palette on the walls and ceilings, with vibrant pops of turmeric, emerald greens, local artwork and bespoke joinery.
The renovation process lasted three months; involving opening up the kitchen to create an open plan living/dining space, along with replacing all the floors, doors and woodwork. Full electrical rewire, as well as boiler install and heating system.
A bespoke kitchen from local Cornish joiners, with metallic door furniture and a strong white worktop has made a wonderful cooking space with views over the water.
Both bedrooms boast woodwork in Lulworth and Oval Room Blue - complimenting the vivid mix of artwork and rich foliage.

Our designer Claire has colour-blocked the back wall of her hallway to create a bold and beautiful focal point. She has painted the radiator, the skirting board and the edges of the mirror aqua green to create the illusion of a bigger space.
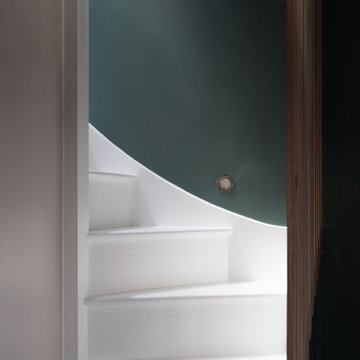
Modelo de recibidores y pasillos contemporáneos pequeños con paredes verdes, suelo de madera pintada, suelo blanco y cuadros

Imagen de recibidores y pasillos tradicionales pequeños con paredes verdes, suelo de madera en tonos medios, suelo marrón, casetón y boiserie
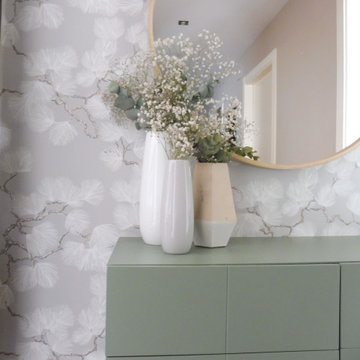
Un cambio sin obras, aprovechando parte de lo que ya había.
.
Un nuevo aire para un mismo espacio. No hay nada como las segundas oportunidades, espero que os guste el cambio!.

Updated heated tile flooring was carried from the entry, through the kitchen and into the washroom for a stylish and comfortable aesthtic, with minimal grout lines for ease of cleaning. A custom hinged mirror conceals the relocated hydro panel which allowed for an improved run of millwork in the kitchen. That feature was the 89 year old clients' idea!
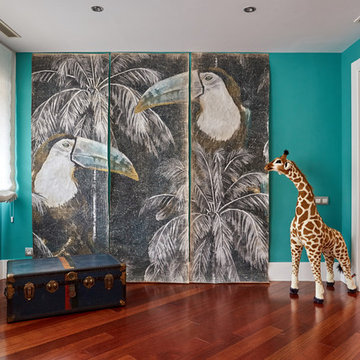
Fotos: Carla Capdevila Baquero
Modelo de recibidores y pasillos bohemios pequeños con paredes verdes y suelo de madera oscura
Modelo de recibidores y pasillos bohemios pequeños con paredes verdes y suelo de madera oscura
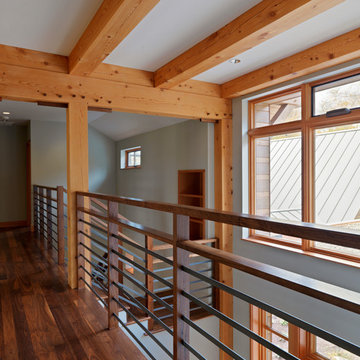
Imagen de recibidores y pasillos rurales de tamaño medio con paredes verdes, suelo de madera en tonos medios y suelo azul
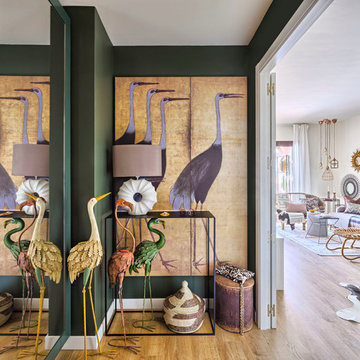
masfotogenica fotografía
Diseño de recibidores y pasillos eclécticos pequeños con paredes verdes, suelo de madera en tonos medios y iluminación
Diseño de recibidores y pasillos eclécticos pequeños con paredes verdes, suelo de madera en tonos medios y iluminación
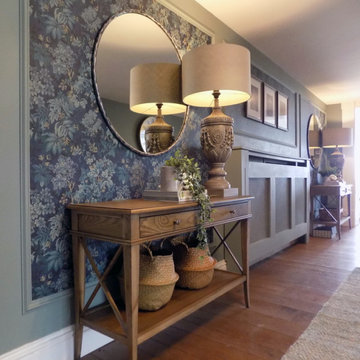
We transformed this internal hallway into an inviting space with gorgeous floral wallpaper set within panelling, lighting, custom framed artwork and beautifully styled with consoles tables, mirrors and lamps.
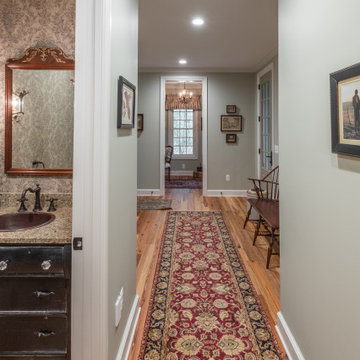
Modelo de recibidores y pasillos de estilo de casa de campo de tamaño medio con paredes verdes, suelo de madera clara y suelo marrón
1.508 ideas para recibidores y pasillos con paredes verdes
1