46 ideas para recibidores y pasillos con paredes verdes y iluminación
Filtrar por
Presupuesto
Ordenar por:Popular hoy
1 - 20 de 46 fotos
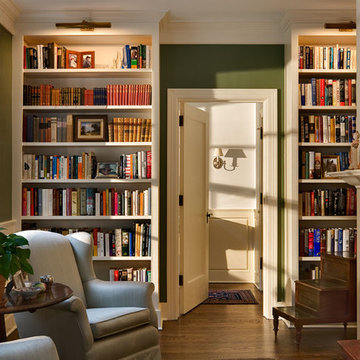
Renovation of Old Home Including Stairway, Kitchen, Master Bath, and Study Photographer: Rob Karosis
Diseño de recibidores y pasillos clásicos con paredes verdes y iluminación
Diseño de recibidores y pasillos clásicos con paredes verdes y iluminación

Foto de recibidores y pasillos industriales de tamaño medio con paredes verdes, suelo de madera oscura, suelo marrón, madera y iluminación
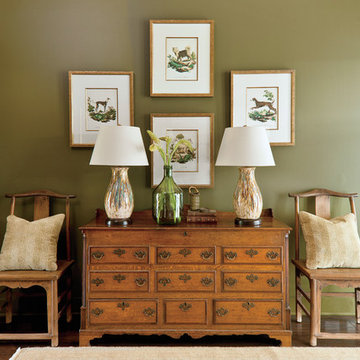
Laurey Glenn
Diseño de recibidores y pasillos tradicionales con paredes verdes, suelo de madera oscura y iluminación
Diseño de recibidores y pasillos tradicionales con paredes verdes, suelo de madera oscura y iluminación
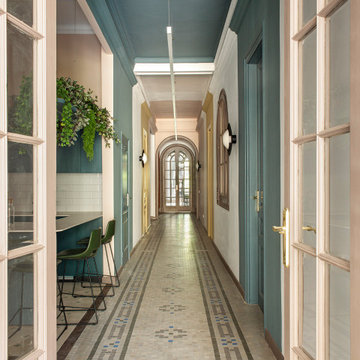
Modelo de recibidores y pasillos eclécticos grandes con paredes verdes, suelo de baldosas de cerámica, suelo beige y iluminación

The brief was to transform the apartment into a functional and comfortable home, suitable for everyday living; a place of warmth and true homeliness. Excitingly, we were encouraged to be brave and bold with colour, and so we took inspiration from the beautiful garden of England; Kent. We opted for a palette of French greys, Farrow and Ball's warm neutrals, rich textures, and textiles. We hope you like the result as much as we did!

Christina Dimitriadis
Modelo de recibidores y pasillos eclécticos de tamaño medio con suelo de madera oscura, paredes verdes y iluminación
Modelo de recibidores y pasillos eclécticos de tamaño medio con suelo de madera oscura, paredes verdes y iluminación
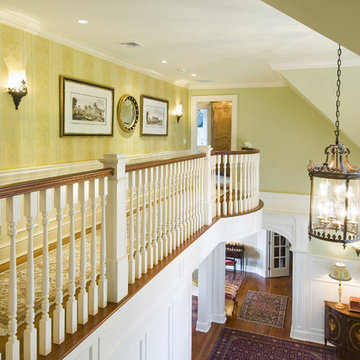
Being visible from the entryway below, these large, horizontal architectural prints add a touch of grandeur for the formal entryway. The convex Federal mirror reflects light from an oval, tracery window opposite, bringing a touch of sparkle to this faux-painted damask wall.
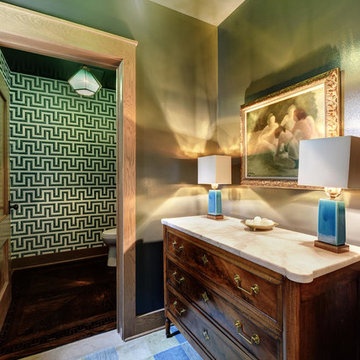
Imagen de recibidores y pasillos tradicionales renovados de tamaño medio con paredes verdes, suelo de cemento, suelo gris y iluminación
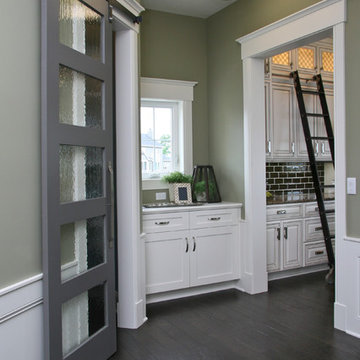
Pine Valley is not your ordinary lake cabin. This craftsman-inspired design offers everything you love about summer vacation within the comfort of a beautiful year-round home. Metal roofing and custom wood trim accent the shake and stone exterior, while a cupola and flower boxes add quaintness to sophistication.
The main level offers an open floor plan, with multiple porches and sitting areas overlooking the water. The master suite is located on the upper level, along with two additional guest rooms. A custom-designed craft room sits just a few steps down from the upstairs study.
Billiards, a bar and kitchenette, a sitting room and game table combine to make the walkout lower level all about entertainment. In keeping with the rest of the home, this floor opens to lake views and outdoor living areas.

A hallway was notched out of the large master bedroom suite space, connecting all three rooms in the suite. Since there were no closets in the bedroom, spacious "his and hers" closets were added to the hallway. A crystal chandelier continues the elegance and echoes the crystal chandeliers in the bathroom and bedroom.
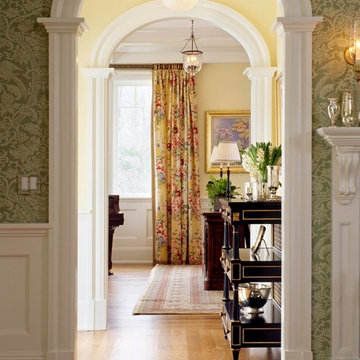
Sam Gray
Foto de recibidores y pasillos clásicos grandes con paredes verdes, suelo de madera en tonos medios y iluminación
Foto de recibidores y pasillos clásicos grandes con paredes verdes, suelo de madera en tonos medios y iluminación
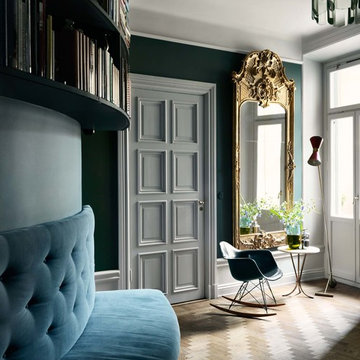
Jonas Ingerstedt
Ejemplo de recibidores y pasillos clásicos de tamaño medio con paredes verdes, suelo de madera en tonos medios y iluminación
Ejemplo de recibidores y pasillos clásicos de tamaño medio con paredes verdes, suelo de madera en tonos medios y iluminación
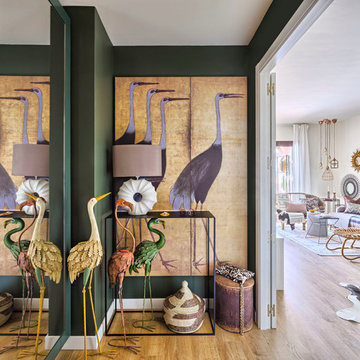
masfotogenica fotografía
Diseño de recibidores y pasillos eclécticos pequeños con paredes verdes, suelo de madera en tonos medios y iluminación
Diseño de recibidores y pasillos eclécticos pequeños con paredes verdes, suelo de madera en tonos medios y iluminación
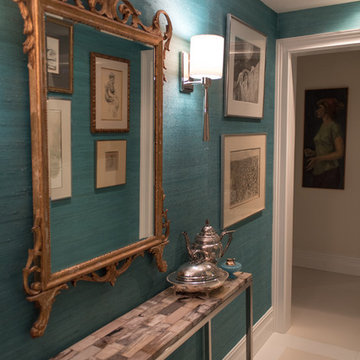
Imagen de recibidores y pasillos eclécticos de tamaño medio con paredes verdes, suelo de madera clara y iluminación
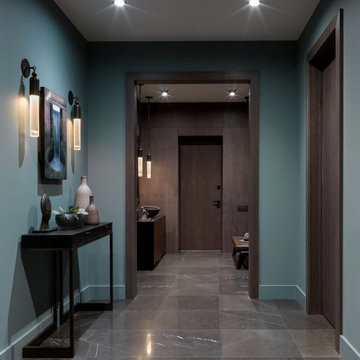
Diseño de recibidores y pasillos actuales con paredes verdes y iluminación
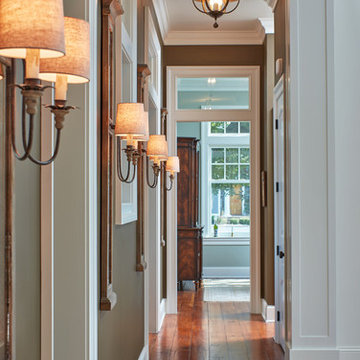
Front entry wallway lined with wood framed mirrors and wall sconces.
Diseño de recibidores y pasillos clásicos extra grandes con paredes verdes, suelo de madera en tonos medios, suelo marrón y iluminación
Diseño de recibidores y pasillos clásicos extra grandes con paredes verdes, suelo de madera en tonos medios, suelo marrón y iluminación
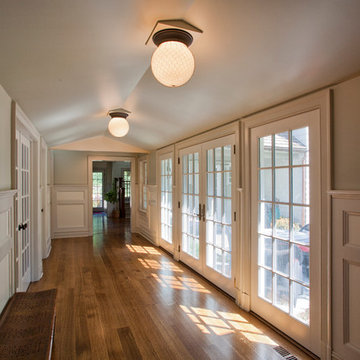
Doyle Coffin Architecture
+ Dan Lenore, Photographer
Imagen de recibidores y pasillos campestres grandes con paredes verdes, suelo de madera en tonos medios y iluminación
Imagen de recibidores y pasillos campestres grandes con paredes verdes, suelo de madera en tonos medios y iluminación
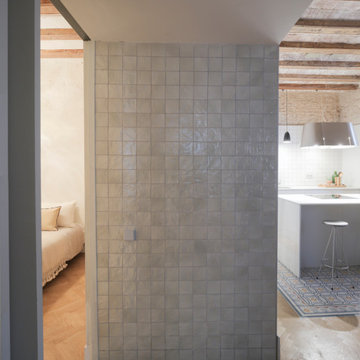
Imagen de recibidores y pasillos clásicos renovados pequeños con paredes verdes, suelo de baldosas de cerámica, suelo multicolor y iluminación
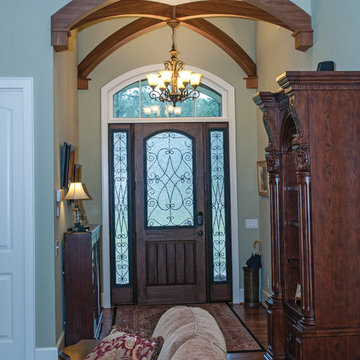
This Arts and Crafts styled sprawling ranch has much to offer the modern homeowner.
Inside, decorative ceilings top nearly every room, starting with the 12’ ceiling in the foyer. The dining room has a large, front facing window and a buffet nook for furniture. The gourmet kitchen includes a walk-in pantry, island, and a pass-through to the great room. A casual breakfast room leads to the screened porch, offering year- round outdoor living with a fireplace.
Each bedroom features elegant ceiling treatments, a walk-in closet, and full bathroom. A large utility room with a sink is conveniently placed down the hall from the secondary bedrooms.
The well-appointed master suite includes porch access, two walk-in closets, and a secluded sitting room surrounded by rear views. The master bathroom is a spa-like retreat with dual vanities, a walk-in shower, built-ins and a vaulted ceiling.
A three car garage with extra storage adds space for a golf cart or third automobile, with a bonus room above providing nearly 800 square feet of space for future expansion.
G. Frank Hart Photography: http://www.gfrankhartphoto.com
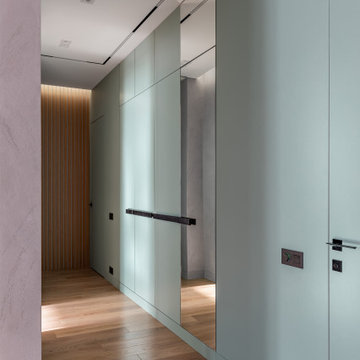
Коридор между прихожей и гостиной с н астенным светильником и стеной нежно-зеленого цвета, встроенные шкафы выкрашены в такой же оттенок.
Imagen de recibidores y pasillos actuales de tamaño medio con paredes verdes, suelo de madera en tonos medios, suelo marrón y iluminación
Imagen de recibidores y pasillos actuales de tamaño medio con paredes verdes, suelo de madera en tonos medios, suelo marrón y iluminación
46 ideas para recibidores y pasillos con paredes verdes y iluminación
1