158 ideas para recibidores y pasillos con paredes verdes y suelo beige
Filtrar por
Presupuesto
Ordenar por:Popular hoy
1 - 20 de 158 fotos
Artículo 1 de 3
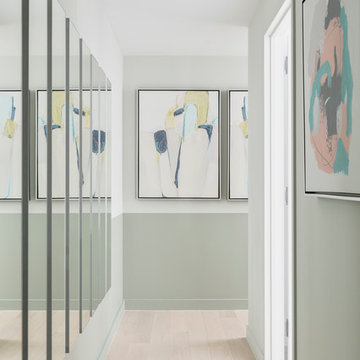
Will Ellis
Foto de recibidores y pasillos vintage de tamaño medio con suelo de madera clara, paredes verdes y suelo beige
Foto de recibidores y pasillos vintage de tamaño medio con suelo de madera clara, paredes verdes y suelo beige
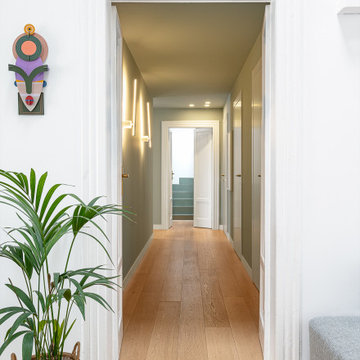
Modelo de recibidores y pasillos actuales con paredes verdes, suelo de madera clara y suelo beige
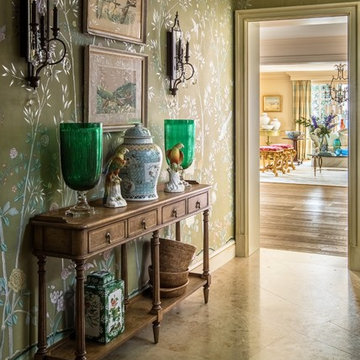
Imagen de recibidores y pasillos clásicos renovados con paredes verdes y suelo beige

Our designer Claire has colour-blocked the back wall of her hallway to create a bold and beautiful focal point. She has painted the radiator, the skirting board and the edges of the mirror aqua green to create the illusion of a bigger space.

Updated heated tile flooring was carried from the entry, through the kitchen and into the washroom for a stylish and comfortable aesthtic, with minimal grout lines for ease of cleaning. A custom hinged mirror conceals the relocated hydro panel which allowed for an improved run of millwork in the kitchen. That feature was the 89 year old clients' idea!

Reforma integral Sube Interiorismo www.subeinteriorismo.com
Biderbost Photo
Diseño de recibidores y pasillos clásicos grandes con paredes verdes, suelo laminado, suelo beige y papel pintado
Diseño de recibidores y pasillos clásicos grandes con paredes verdes, suelo laminado, suelo beige y papel pintado

Ejemplo de recibidores y pasillos abovedados minimalistas pequeños con paredes verdes, suelo laminado, suelo beige y machihembrado
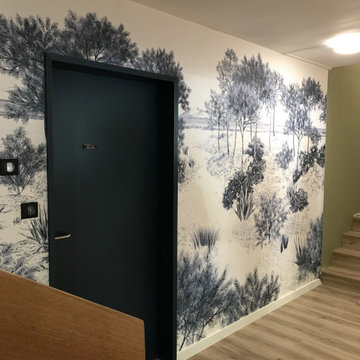
Ejemplo de recibidores y pasillos costeros con paredes verdes, suelo beige y papel pintado

Bespoke storage bench with drawers and hanging space above.
Foto de recibidores y pasillos actuales de tamaño medio con paredes verdes, suelo de madera clara y suelo beige
Foto de recibidores y pasillos actuales de tamaño medio con paredes verdes, suelo de madera clara y suelo beige
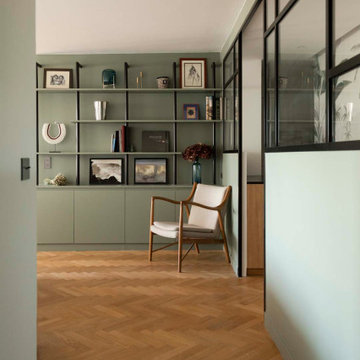
Cette rénovation a été conçue et exécutée avec l'architecte Charlotte Petit de l'agence Argia Architecture. Nos clients habitaient auparavant dans un immeuble années 30 qui possédait un certain charme avec ses moulures et son parquet d'époque. Leur nouveau foyer, situé dans un immeuble des années 2000, ne jouissait pas du même style singulier mais possédait un beau potentiel à exploiter. Les challenges principaux étaient 1) Lui donner du caractère et le moderniser 2) Réorganiser certaines fonctions pour mieux orienter les pièces à vivre vers la terrasse.
Auparavant l'entrée donnait sur une grande pièce qui servait de salon avec une petite cuisine fermée. Ce salon ouvrait sur une terrasse et une partie servait de circulation pour accéder aux chambres.
A présent, l'entrée se prolonge à travers un élégant couloir vitré permettant de séparer les espaces de jour et de nuit tout en créant une jolie perspective sur la bibliothèque du salon. La chambre parentale qui se trouvait au bout du salon a été basculée dans cet espace. A la place, une cuisine audacieuse s'ouvre sur le salon et la terrasse, donnant une toute autre aura aux pièces de vie.
Des lignes noires graphiques viennent structurer l'esthétique des pièces principales. On les retrouve dans la verrière du couloir dont les lignes droites sont adoucies par le papier peint végétal Añanbo.
Autre exemple : cet exceptionnel tracé qui parcourt le sol et le mur entre la cuisine et le salon. Lorsque nous avons changé l'ancienne chambre en cuisine, la cloison de cette première a été supprimée. Cette suppression a laissé un espace entre les deux parquets en point de Hongrie. Nous avons décidé d'y apposer une signature originale noire très graphique en zelliges noirs. Ceci permet de réunir les pièces tout en faisant écho au noir de la verrière du couloir et le zellige de la cuisine.

The brief was to transform the apartment into a functional and comfortable home, suitable for everyday living; a place of warmth and true homeliness. Excitingly, we were encouraged to be brave and bold with colour, and so we took inspiration from the beautiful garden of England; Kent. We opted for a palette of French greys, Farrow and Ball's warm neutrals, rich textures, and textiles. We hope you like the result as much as we did!
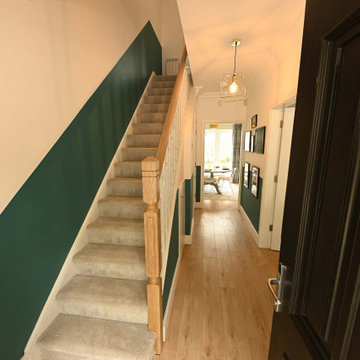
Interior Designer & Homestager, Celene Collins (info@celenecollins.ie), beautifully finished this show house for new housing estate Drake's Point in Crosshaven,Cork recently using some of our products. This is showhouse type J. In the hallway, living room and kitchen area, she opted for "Balterio Vitality De Luxe - Natural Varnished Oak" an 8mm laminate board which works very well with the rich earthy tones she had chosen for the furnishings, paint and wainscoting.
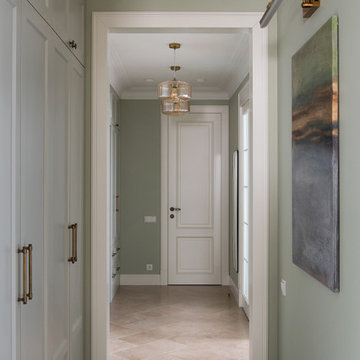
Ejemplo de recibidores y pasillos tradicionales de tamaño medio con paredes verdes, suelo de baldosas de porcelana y suelo beige

Fall tones of russet amber, and orange welcome the outdoors into a sparkling, light-filled modernist lake house upstate. Photography by Joshua McHugh.

Inside Story Photography - Tracey Bloxham
Imagen de recibidores y pasillos de estilo de casa de campo pequeños con paredes verdes, suelo de baldosas de porcelana y suelo beige
Imagen de recibidores y pasillos de estilo de casa de campo pequeños con paredes verdes, suelo de baldosas de porcelana y suelo beige
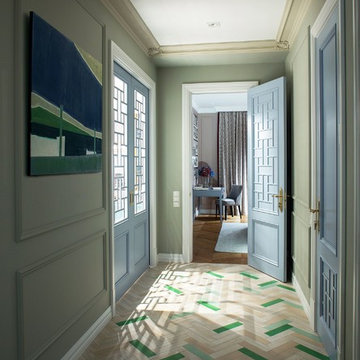
Автор проекта архитектор Оксана Олейник,
Фото Сергей Моргунов,
Дизайнер по текстилю Вера Кузина,
Стилист Евгения Шуэр
Diseño de recibidores y pasillos bohemios de tamaño medio con paredes verdes, suelo de madera clara y suelo beige
Diseño de recibidores y pasillos bohemios de tamaño medio con paredes verdes, suelo de madera clara y suelo beige

For this showhouse, Celene chose the Desert Oak Laminate in the Herringbone style (it is also available in a matching straight plank). This floor runs from the front door through the hallway, into the open plan kitchen / dining / living space.
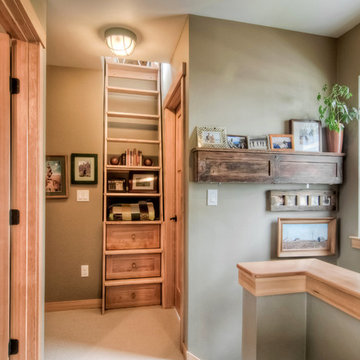
Hallway at top of stairway with custom maple carpentry and cream carpeting. Custom maple ladder with built-in storage shelves leads to upper loft
MIllworks is an 8 home co-housing sustainable community in Bellingham, WA. Each home within Millworks was custom designed and crafted to meet the needs and desires of the homeowners with a focus on sustainability, energy efficiency, utilizing passive solar gain, and minimizing impact.
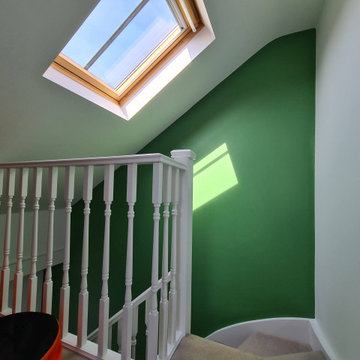
What an amazing day happen to me today !!
Just #wow ..
To make even better this is one of future wall finished on #starircase and more #decorating will be done to this amazing hallway - specially #groundfloor and #1stfloor
.
I am thrilled how those line came and what a amazing #color
..
Would you like to add future wall to your #hallway ? What colours would you do ?
.
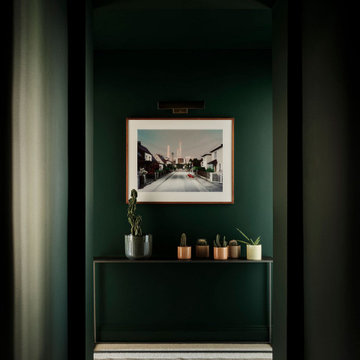
A 4500 SF Lakeshore Drive vintage condo gets updated for a busy entrepreneurial family who made their way back to Chicago. Brazilian design meets mid-century, meets midwestern sophistication. Each room features custom millwork and a mix of custom and vintage furniture. Every space has a different feel and purpose creating zones within this whole floor condo. Edgy luxury with lots of layers make the space feel comfortable and collected.
158 ideas para recibidores y pasillos con paredes verdes y suelo beige
1