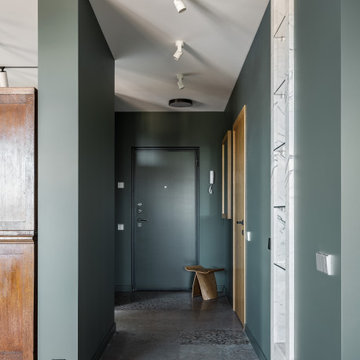1.506 ideas para recibidores y pasillos con paredes verdes
Filtrar por
Presupuesto
Ordenar por:Popular hoy
121 - 140 de 1506 fotos
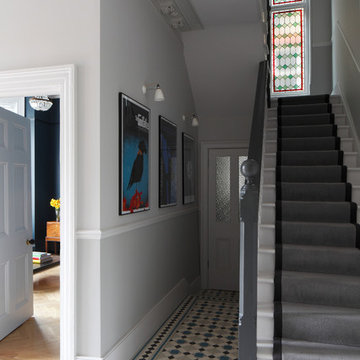
Imagen de recibidores y pasillos clásicos grandes con paredes verdes y suelo de baldosas de cerámica
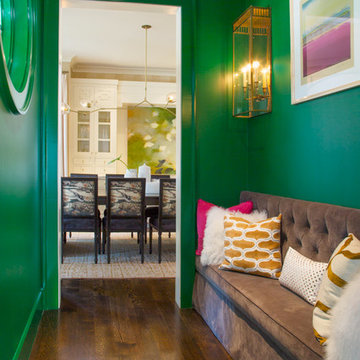
Imagen de recibidores y pasillos tradicionales renovados con paredes verdes y suelo de madera oscura

Moody entrance hallway
Modelo de recibidores y pasillos contemporáneos de tamaño medio con paredes verdes, suelo de madera oscura, bandeja, panelado y cuadros
Modelo de recibidores y pasillos contemporáneos de tamaño medio con paredes verdes, suelo de madera oscura, bandeja, panelado y cuadros
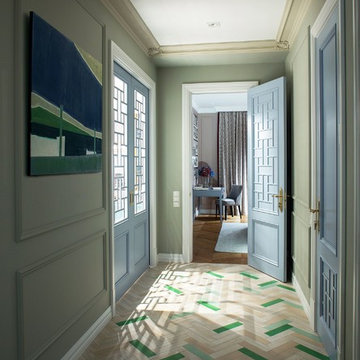
Автор проекта архитектор Оксана Олейник,
Фото Сергей Моргунов,
Дизайнер по текстилю Вера Кузина,
Стилист Евгения Шуэр
Diseño de recibidores y pasillos bohemios de tamaño medio con paredes verdes, suelo de madera clara y suelo beige
Diseño de recibidores y pasillos bohemios de tamaño medio con paredes verdes, suelo de madera clara y suelo beige
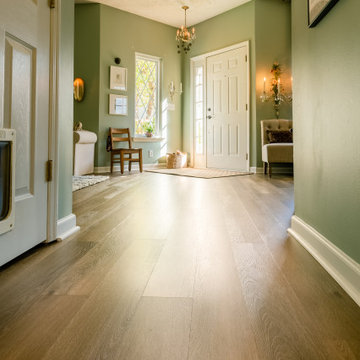
Tones of golden oak and walnut, with sparse knots to balance the more traditional palette. With the Modin Collection, we have raised the bar on luxury vinyl plank. The result is a new standard in resilient flooring. Modin offers true embossed in register texture, a low sheen level, a rigid SPC core, an industry-leading wear layer, and so much more.
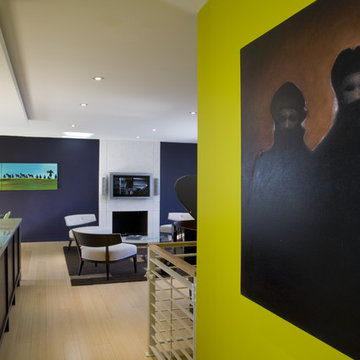
The celadon foyer wall sets the tone; it ushers the visitor towards the open living/dining/kitchen area, as the indigo blue wall with the white concrete fireplace caps off the design.
Featured in Houzz Idea Book: http://tinyurl.com/cf5udwc
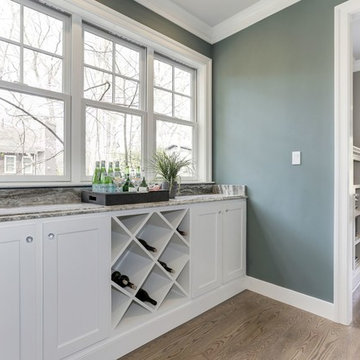
Modelo de recibidores y pasillos clásicos renovados de tamaño medio con paredes verdes, suelo de madera clara y suelo marrón

Updated heated tile flooring was carried from the entry, through the kitchen and into the washroom for a stylish and comfortable aesthtic, with minimal grout lines for ease of cleaning. A custom hinged mirror conceals the relocated hydro panel which allowed for an improved run of millwork in the kitchen. That feature was the 89 year old clients' idea!
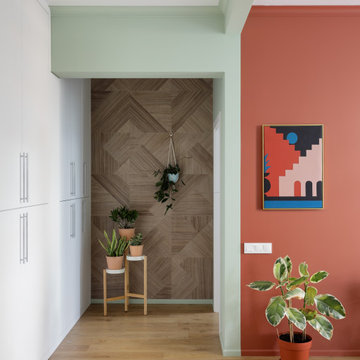
Коридор с зоной хранения и декорированными стенами цветом и деревянными панелями.
Modelo de recibidores y pasillos escandinavos pequeños con paredes verdes, suelo de madera en tonos medios y suelo marrón
Modelo de recibidores y pasillos escandinavos pequeños con paredes verdes, suelo de madera en tonos medios y suelo marrón

Before Start of Services
Prepared and Covered all Flooring, Furnishings and Logs Patched all Cracks, Nail Holes, Dents and Dings
Lightly Pole Sanded Walls for a smooth finish
Spot Primed all Patches
Painted all Walls
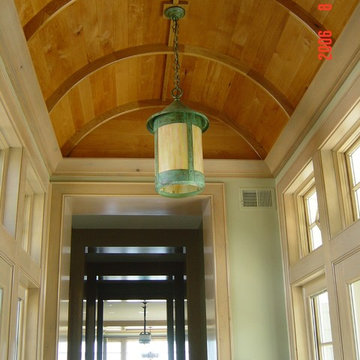
southwick construction inc
Diseño de recibidores y pasillos marineros de tamaño medio con paredes verdes
Diseño de recibidores y pasillos marineros de tamaño medio con paredes verdes
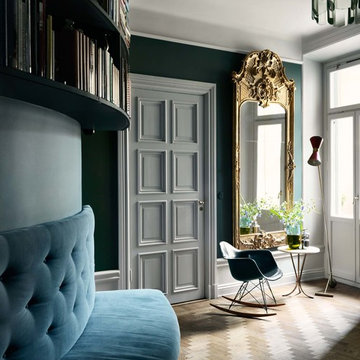
Jonas Ingerstedt
Ejemplo de recibidores y pasillos clásicos de tamaño medio con paredes verdes, suelo de madera en tonos medios y iluminación
Ejemplo de recibidores y pasillos clásicos de tamaño medio con paredes verdes, suelo de madera en tonos medios y iluminación
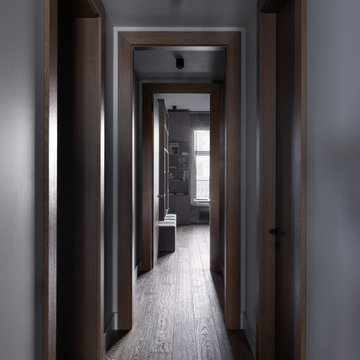
Diseño de recibidores y pasillos actuales de tamaño medio con paredes verdes y suelo gris
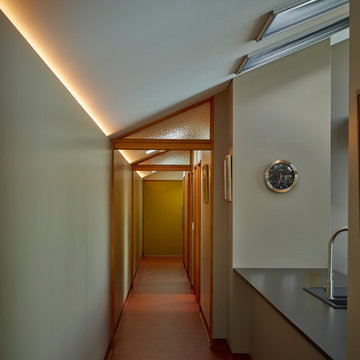
peter whyte
Foto de recibidores y pasillos actuales pequeños con paredes verdes, suelo de linóleo y suelo rojo
Foto de recibidores y pasillos actuales pequeños con paredes verdes, suelo de linóleo y suelo rojo
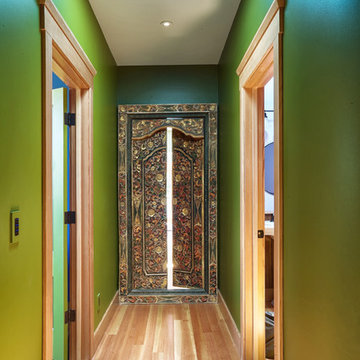
Photos by John Costill: www.costill.com
Contractor: Earthtone Construction, Sebastopol, CA
Imagen de recibidores y pasillos de estilo de casa de campo con paredes verdes y suelo de madera clara
Imagen de recibidores y pasillos de estilo de casa de campo con paredes verdes y suelo de madera clara
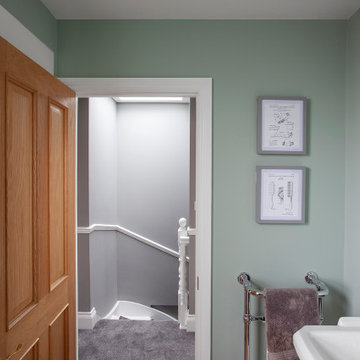
To second floor, our client opted to go ahead with a loft conversion as the project progressed. This element of the project was important for them to gain the much-needed additional bedroom space they required and makes optimum use of the space they had available within their existing footprint. The new south facing loft space is bright and spacious with a new bedroom and en-suite, both flooded with plenty of natural light.

The "art gallery" main floor hallway leads from the public spaces (kitchen, dining and living) to the Master Bedroom (main floor) and the 2nd floor bedrooms. Aside from all of the windows, radiant floor heating allows the stone tile flooring to give added warmth.
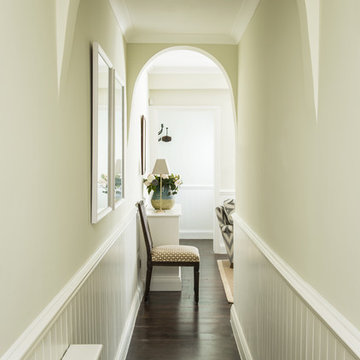
Dark wood floors, with wainscoting walls add intrigue to the hallway.
Diseño de recibidores y pasillos tradicionales pequeños con paredes verdes y suelo de madera oscura
Diseño de recibidores y pasillos tradicionales pequeños con paredes verdes y suelo de madera oscura
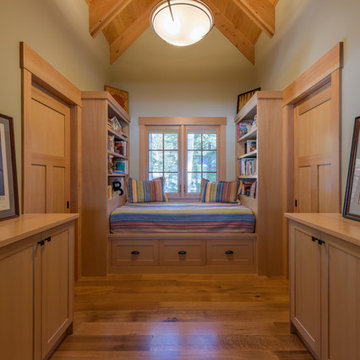
Diseño de recibidores y pasillos rústicos con paredes verdes, suelo de madera en tonos medios y suelo marrón
1.506 ideas para recibidores y pasillos con paredes verdes
7
