1.507 ideas para recibidores y pasillos con paredes verdes
Filtrar por
Presupuesto
Ordenar por:Popular hoy
101 - 120 de 1507 fotos
Artículo 1 de 2

Foto de recibidores y pasillos abovedados modernos pequeños con paredes verdes, suelo laminado, suelo beige y machihembrado

Fall tones of russet amber, and orange welcome the outdoors into a sparkling, light-filled modernist lake house upstate. Photography by Joshua McHugh.
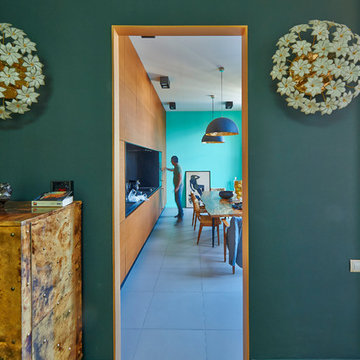
Ejemplo de recibidores y pasillos contemporáneos de tamaño medio con paredes verdes y suelo de madera en tonos medios
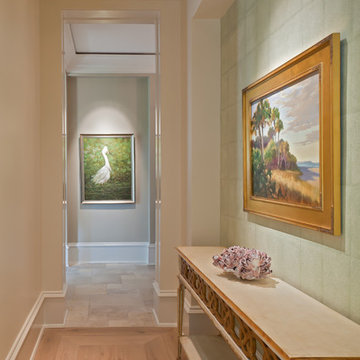
Photos by Lori Hamilton
Ejemplo de recibidores y pasillos clásicos con paredes verdes y suelo de madera en tonos medios
Ejemplo de recibidores y pasillos clásicos con paredes verdes y suelo de madera en tonos medios
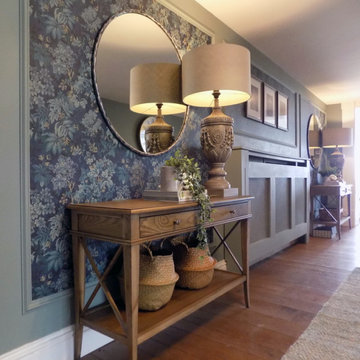
We transformed this internal hallway into an inviting space with gorgeous floral wallpaper set within panelling, lighting, custom framed artwork and beautifully styled with consoles tables, mirrors and lamps.
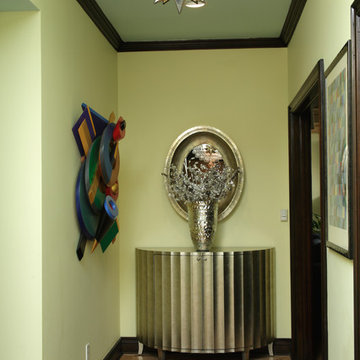
This hallway extends along the expansive first floor, so we decided to make the end point a special feature. the console is covered in silver leaf. The gorgeous new maple plank flooring is used on the perimeter of the floor, with walnut flooring as in inset for interest. The art pieces are from the owners' private collection.
Photos by Harry Chamberlain

John Magor Photography. This Butler's Pantry became the "family drop zone" in this 1920's mission style home. Brilliant green walls and earthy brown reclaimed furniture bring the outside gardens in. The perching bird lanterns and dog themed art and accessories give it a family friendly feel. A little fun and whimsy with the chalk board paint on the basement stairwell wall and a carved wood stag head watching your every move. The closet was transformed by The Closet Factory with great storage, lucite drawer fronts and a stainless steel laminate countertop. The window treatments are a creative and brilliant final touch.
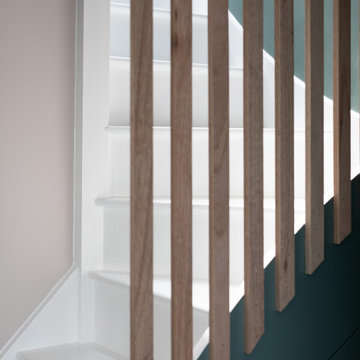
Diseño de recibidores y pasillos actuales pequeños con paredes verdes, suelo de madera pintada, suelo blanco y cuadros
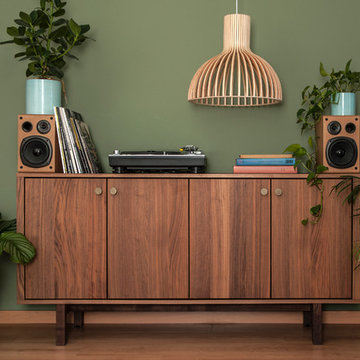
Modelo de recibidores y pasillos actuales de tamaño medio con paredes verdes, suelo de madera oscura y suelo marrón
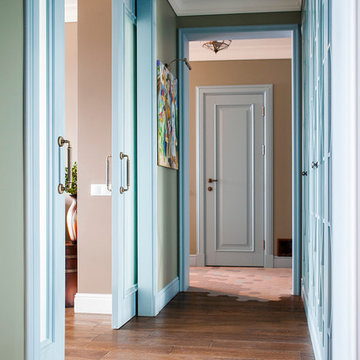
Ejemplo de recibidores y pasillos tradicionales renovados con suelo de madera oscura, paredes verdes y suelo marrón
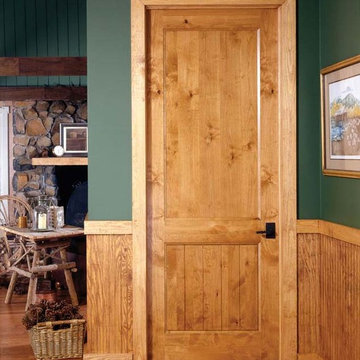
Visit Our Showroom
8000 Locust Mill St.
Ellicott City, MD 21043
Trustile High Country Series Interior Door: VG2100 in knotty alder with bevel (BV) sticking and v-groove bottom panel
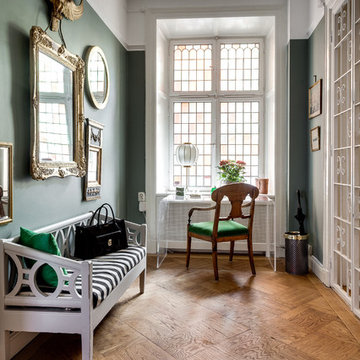
Sibyllegatan 9
Foto: Henrik Nero
Ejemplo de recibidores y pasillos tradicionales pequeños con paredes verdes y suelo de madera en tonos medios
Ejemplo de recibidores y pasillos tradicionales pequeños con paredes verdes y suelo de madera en tonos medios
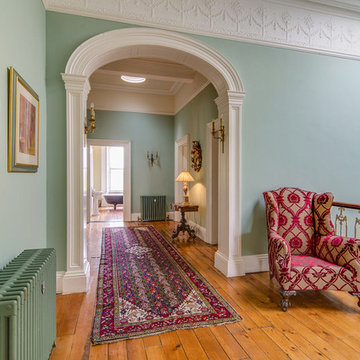
Gary Quigg Photography
Diseño de recibidores y pasillos tradicionales grandes con paredes verdes y suelo de madera clara
Diseño de recibidores y pasillos tradicionales grandes con paredes verdes y suelo de madera clara
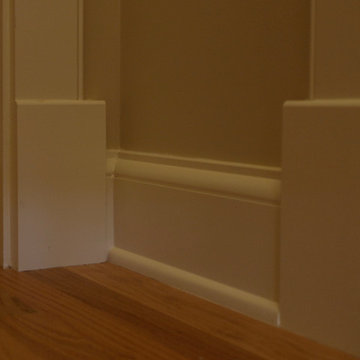
Woodwork design at baseboard plinth block and door casing
Imagen de recibidores y pasillos de estilo americano de tamaño medio con paredes verdes y suelo de madera en tonos medios
Imagen de recibidores y pasillos de estilo americano de tamaño medio con paredes verdes y suelo de madera en tonos medios
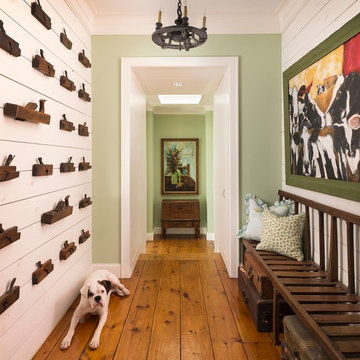
Danny Piassick
Diseño de recibidores y pasillos campestres con paredes verdes y suelo de madera en tonos medios
Diseño de recibidores y pasillos campestres con paredes verdes y suelo de madera en tonos medios
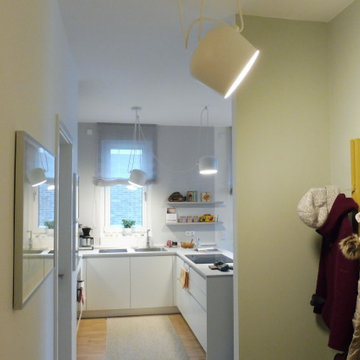
Die Garderobe bietet Platz für die aktuellen Jacken, Mäntel, und Taschen. Der Stuhl lädt dazu ein Schuhe bequem anzuziehen oder die Einkaufstaschen mal schnell abzustellen, bevor es direkt in die Küche geht.
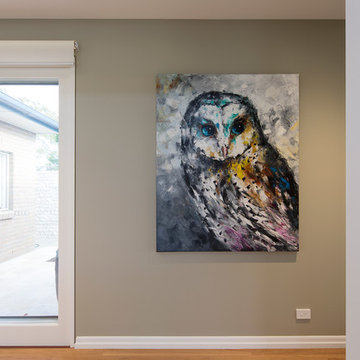
Mid century modern open plan entry area in newly built home. Dulux Whisper White on trims and cabinetry. Dulux Oyster Linen on walls. original art of owl in blue, green, grey and white. Sliding wood doors in white to Outdoor Courtyard with Travertine French Lay Flooring.
Caco Photography
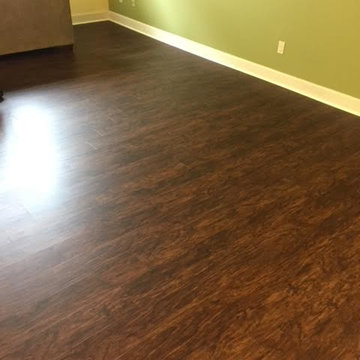
Ejemplo de recibidores y pasillos tradicionales grandes con paredes verdes, suelo vinílico y suelo marrón
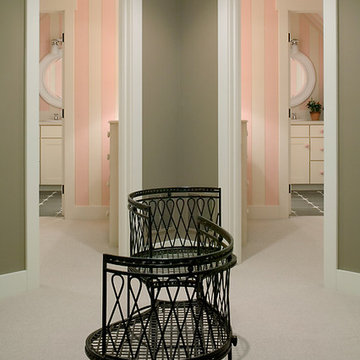
Packed with cottage attributes, Sunset View features an open floor plan without sacrificing intimate spaces. Detailed design elements and updated amenities add both warmth and character to this multi-seasonal, multi-level Shingle-style-inspired home. Columns, beams, half-walls and built-ins throughout add a sense of Old World craftsmanship. Opening to the kitchen and a double-sided fireplace, the dining room features a lounge area and a curved booth that seats up to eight at a time. When space is needed for a larger crowd, furniture in the sitting area can be traded for an expanded table and more chairs. On the other side of the fireplace, expansive lake views are the highlight of the hearth room, which features drop down steps for even more beautiful vistas. An unusual stair tower connects the home’s five levels. While spacious, each room was designed for maximum living in minimum space.
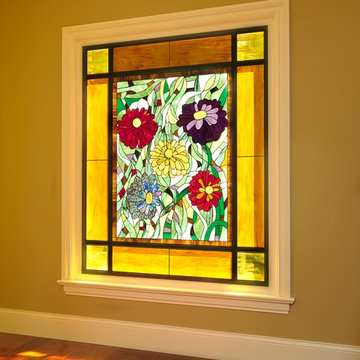
In a private hallway behind the kitchen, a golden stained glass frame was designed to accentuate a treasured stained glass piece that was a gift from the owners' five children. It features five of their favorite flower, Zinnias, a perpetual reminder of the joy and blessings they’ve received from their closely-knit family.
alise o'brien photography
1.507 ideas para recibidores y pasillos con paredes verdes
6