389 ideas para recibidores y pasillos con paredes multicolor
Filtrar por
Presupuesto
Ordenar por:Popular hoy
61 - 80 de 389 fotos
Artículo 1 de 3
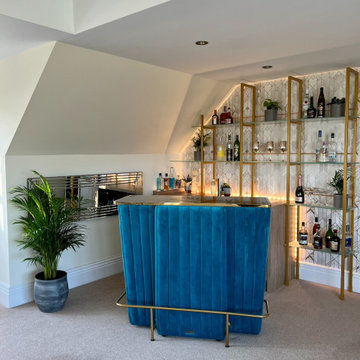
We were asked if we could design and build a home bar for our client - we love home bars and the answer was a resounding, yes of course we can. We have designed a unique Gatsby / Art Deco style home bar for them, along with a Miami / Art Deco style entry hall.
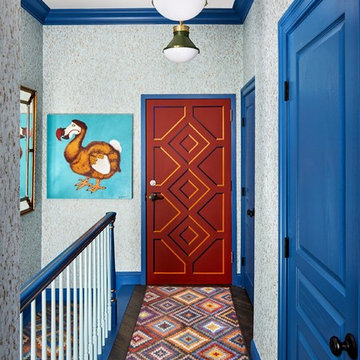
Diseño de recibidores y pasillos bohemios de tamaño medio con paredes multicolor, suelo de madera oscura y suelo marrón
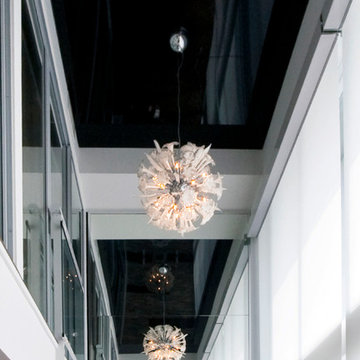
High gloss black stretch ceiling by Laqfoil adds polish, contrasting texture with the natural rough stone wall at the end of this hallway. The reflections of outside activity activate the space with subtle motion.
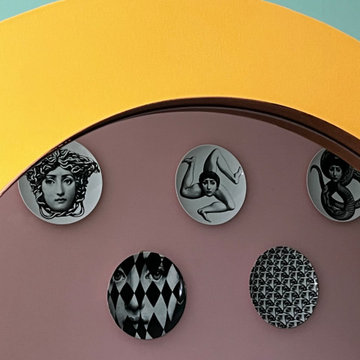
Mix of colours to create rhythm in the corridor, with Fornasetti accessories details
Imagen de recibidores y pasillos contemporáneos con paredes multicolor
Imagen de recibidores y pasillos contemporáneos con paredes multicolor
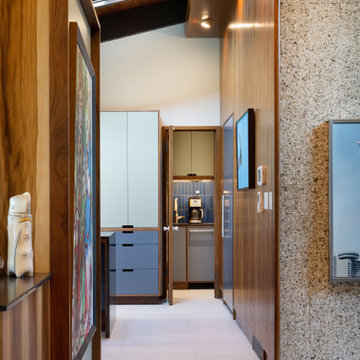
Ejemplo de recibidores y pasillos retro con paredes multicolor, suelo de baldosas de porcelana, suelo gris, vigas vistas y madera
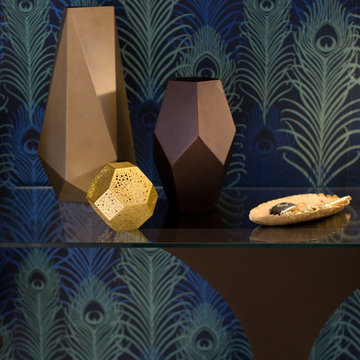
Lucy Williams Photography
Diseño de recibidores y pasillos modernos de tamaño medio con paredes multicolor y suelo de baldosas de porcelana
Diseño de recibidores y pasillos modernos de tamaño medio con paredes multicolor y suelo de baldosas de porcelana
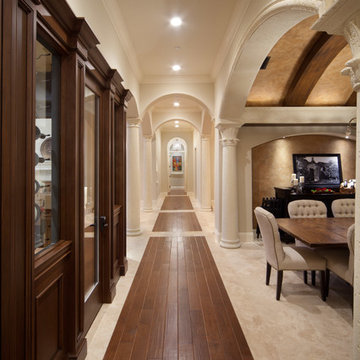
This Grand Hallway (Gallery Hall) is separated with a floor detail, ceiling details and wall elements. All elements define the space and allowing the gallery to shine.
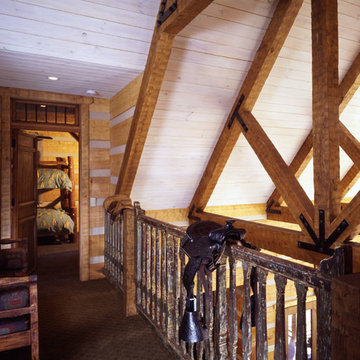
The loft area of this Elk River II log home overlooks the great room. The vaulted ceiling features white washed tongue & groove and natural stained beams.
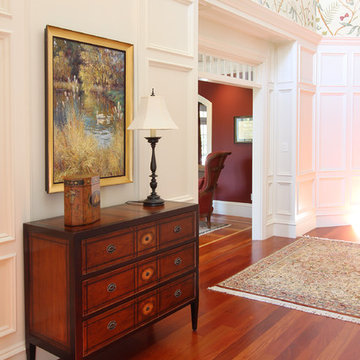
This grand entry hall with it's large scale multicolor English wallpaper came with the house. It provided the inspiration for the design of the rooms surrounding it. We added Oriental rugs, a great oil painting, and other furnishings to complete the picture.
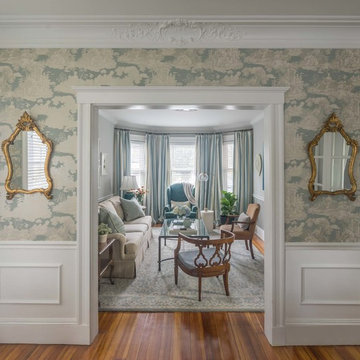
Style, refined. Guided by designer Dane Austin, this homeowner took her vision to new heights. "I knew I wouldn't have the time or pieces to do it myself." Now that she has worked with Dane, she says with a laugh, "I have a list of the 10 worst design mistakes I've made."
Project designed by Boston interior design studio Dane Austin Design. They serve Boston, Cambridge, Hingham, Cohasset, Newton, Weston, Lexington, Concord, Dover, Andover, Gloucester, as well as surrounding areas.
For more about Dane Austin Design, click here: https://daneaustindesign.com/
To learn more about this project, click here:
https://daneaustindesign.com/savin-hill-residence
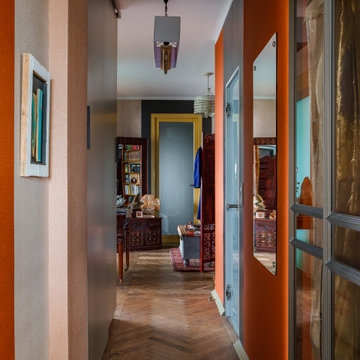
Ejemplo de recibidores y pasillos bohemios de tamaño medio con paredes multicolor, suelo de madera oscura, suelo marrón y papel pintado
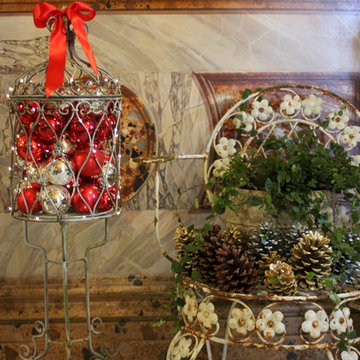
In celebration of the ruby {40th} anniversary of the induction of the historic Hay House to The Georgia Trust, I transformed this beautiful grand hallway and foyer into an indoor winter wonderland English topiary garden. Cyprus, boxwood, ivy topiary trees are covered in fairy lights and illuminate this elegant hallway, while a stone bird bath cradles a hand blown red glass gazing ball. A wrought iron arbor sets the stage for a gilded mossy chair and Santa's coat. Red roses, nutcrackers, a candle chandelier, and reindeer accent the space in a charming way.
©Suzanne MacCrone Rogers
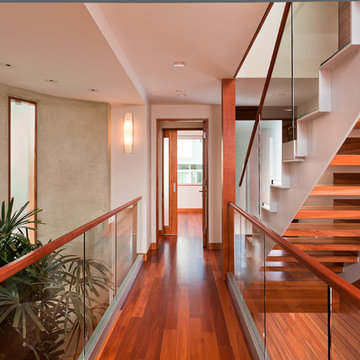
Entry hall bridge from front door.
Photographer: Clark Dugger
Modelo de recibidores y pasillos contemporáneos de tamaño medio con paredes multicolor, suelo de madera en tonos medios y suelo rojo
Modelo de recibidores y pasillos contemporáneos de tamaño medio con paredes multicolor, suelo de madera en tonos medios y suelo rojo
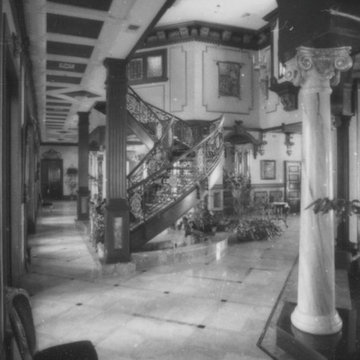
This view of the back deck hallway shows the center winding stair over a water fountain in the Foyer. Marble floors and China imported columns. Decorative eclectic interior design belies that this house was built in 1987-90.
Harvey Smith, Photographer
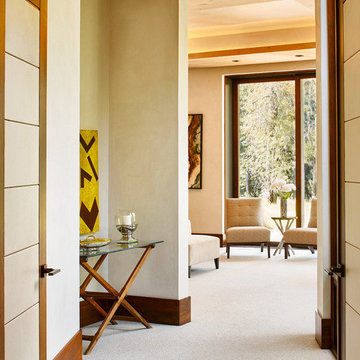
This beautiful riverside home was a joy to design! Our Boulder studio borrowed colors and tones from the beauty of the nature outside to recreate a peaceful sanctuary inside. We added cozy, comfortable furnishings so our clients can curl up with a drink while watching the river gushing by. The gorgeous home boasts large entryways with stone-clad walls, high ceilings, and a stunning bar counter, perfect for get-togethers with family and friends. Large living rooms and dining areas make this space fabulous for entertaining.
---
Joe McGuire Design is an Aspen and Boulder interior design firm bringing a uniquely holistic approach to home interiors since 2005.
For more about Joe McGuire Design, see here: https://www.joemcguiredesign.com/
To learn more about this project, see here:
https://www.joemcguiredesign.com/riverfront-modern
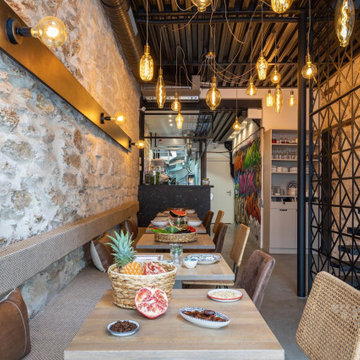
Diseño de recibidores y pasillos industriales grandes con paredes multicolor, suelo de cemento y suelo gris
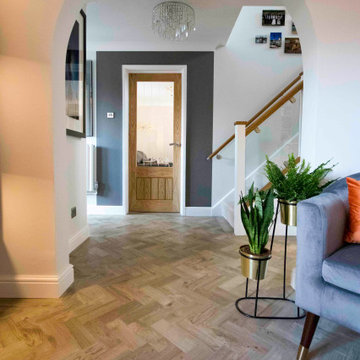
An elegant hallway into a drinks room matched with a herringbone Amtico floor.
Ejemplo de recibidores y pasillos contemporáneos pequeños con paredes multicolor, suelo vinílico y suelo beige
Ejemplo de recibidores y pasillos contemporáneos pequeños con paredes multicolor, suelo vinílico y suelo beige
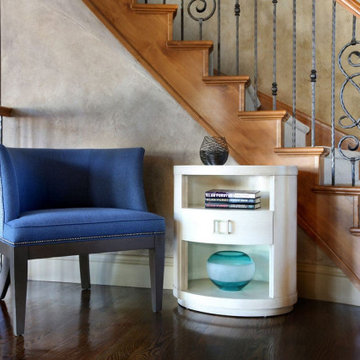
We gave this Miami home a chic and transitional style. My client was looking for a timeless, elegant yet warm and comfortable space. This fun and functional interior was designed for the family to spend time together and hosting friends.
---
Project designed by Miami interior designer Margarita Bravo. She serves Miami as well as surrounding areas such as Coconut Grove, Key Biscayne, Miami Beach, North Miami Beach, and Hallandale Beach.
For more about MARGARITA BRAVO, click here: https://www.margaritabravo.com/
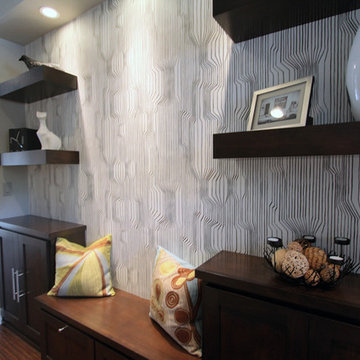
Imagen de recibidores y pasillos minimalistas de tamaño medio con paredes multicolor y suelo de madera oscura
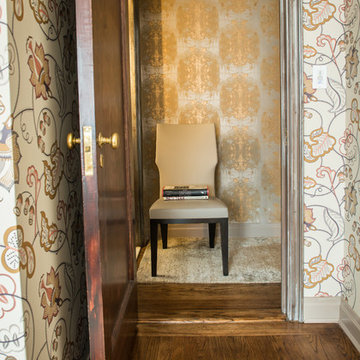
Photography by Cappy Hotchkiss
This incredibly fun project involved channeling classic American modern elements with vintage overtones. We chose a whimsical wallpaper that combined warm colors and playful patterns. The view of the Empire State Building constantly colored our choices resulting in a solid, updated Deco inspired home that will last a lifetime.Cappy Hotchkiss
389 ideas para recibidores y pasillos con paredes multicolor
4